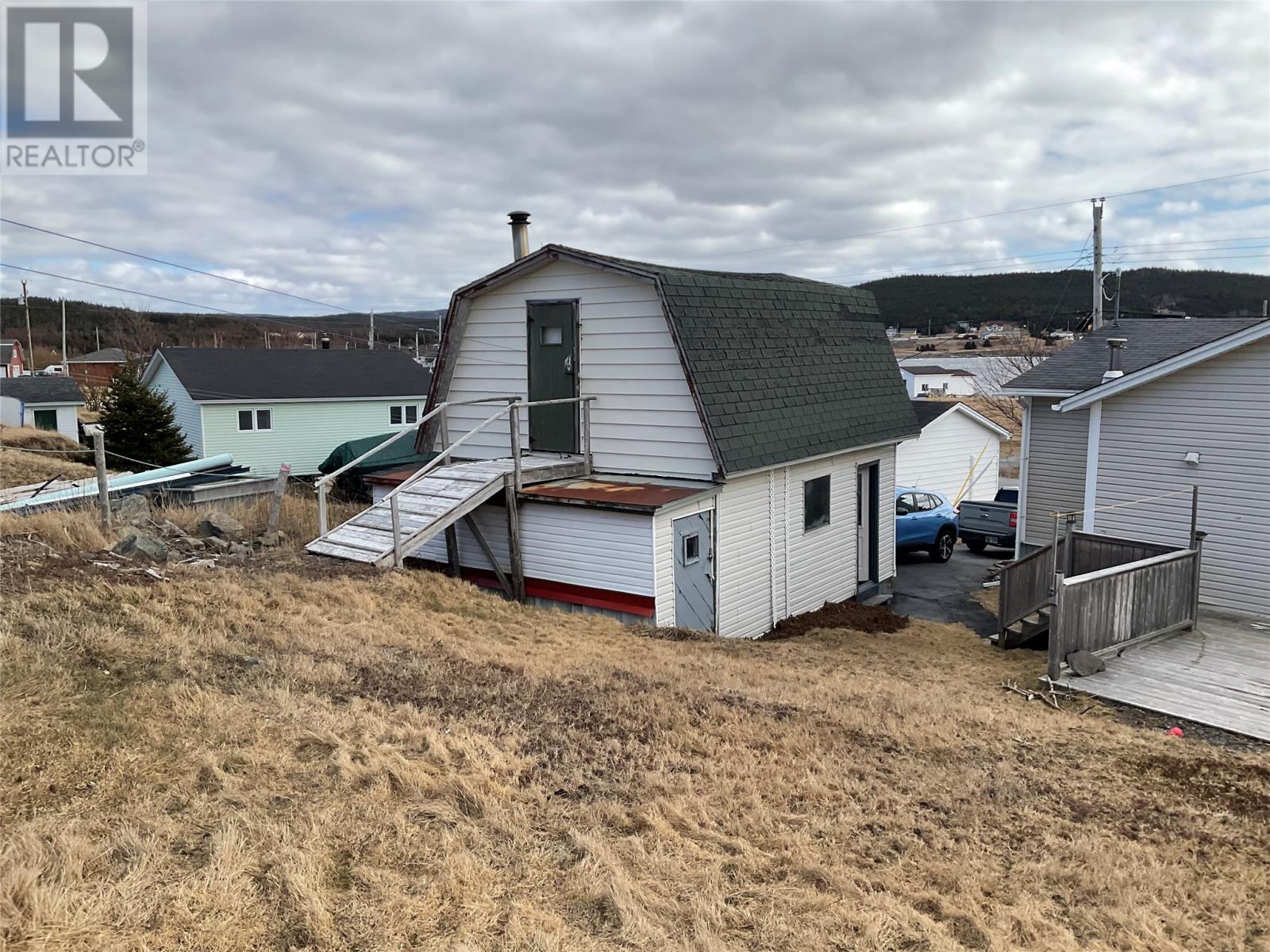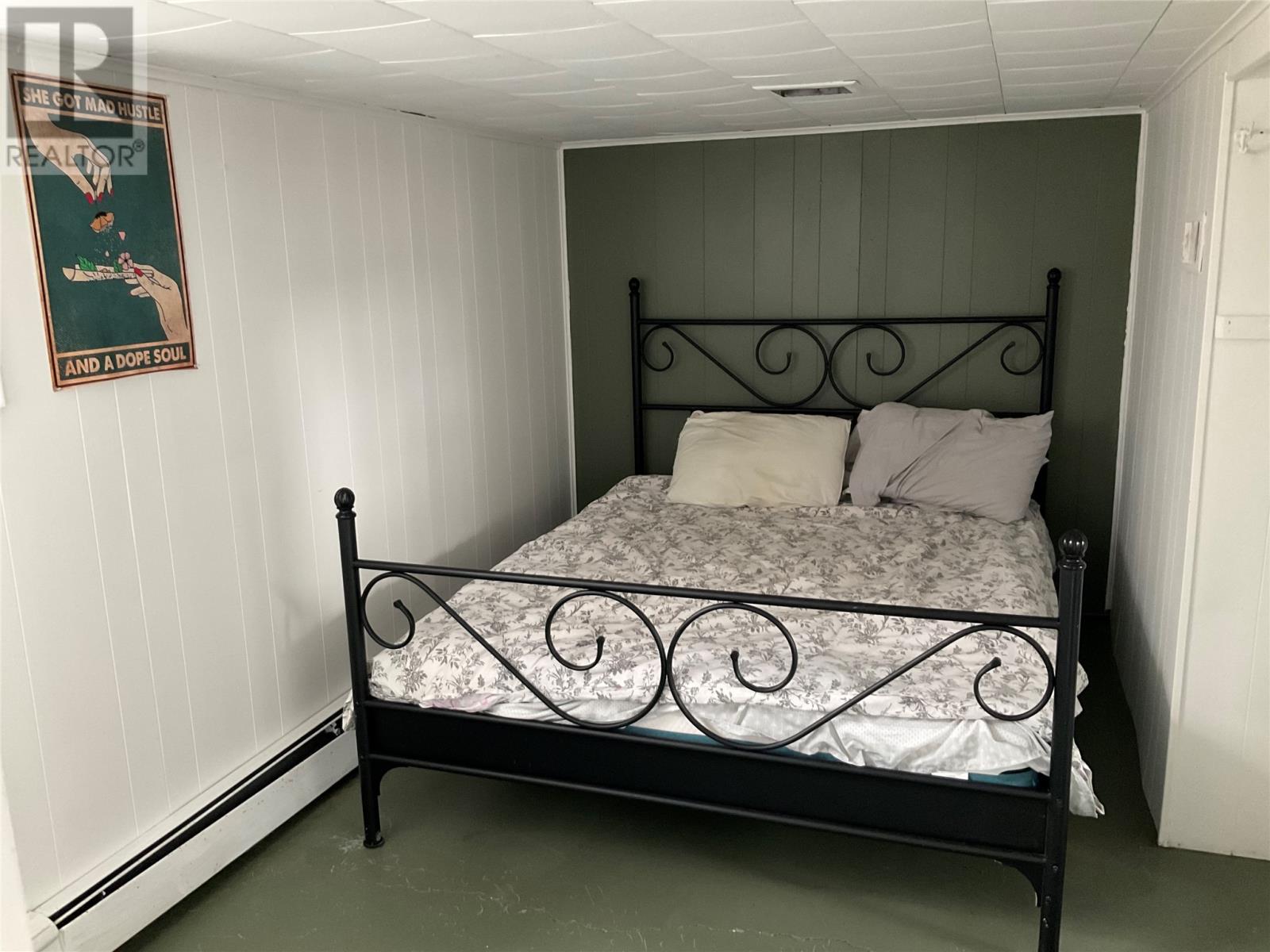Overview
- Single Family
- 3
- 2
- 2150
- 1975
Listed by: Royal LePage Atlantic Homestead
Description
Nestled in the peaceful community of Hearts Delight, this delightful home is the perfect retreat for those seeking a quiet escape from city life, a cozy retirement home, or a place to reconnect with nature. Enjoy breathtaking views of the Harbour right from your front porch, making every morning feel like a fresh start. The home features an open-concept kitchen and dining area with ample cupboard space, creating a functional and inviting space for meals and gatherings. The bright and spacious living/dining room provides a welcoming atmosphere for relaxation. Upstairs, you`ll find three comfortable bedrooms and a full bathroom. The partially developed basement is an added bonus, offering a laundry area, another bathroom with a shower, and a small office space/den ideal for working from home or hobbies. Storage will never be a concern with a large two-storey detached garage, complete with an attached wood shed as well as an additional smaller storage shed on the property. Whether you`re storing tools, outdoor equipment, or just need space for your hobbies, this property offers plenty of options. Donât miss out on this opportunity to own a piece of tranquility in the heart of Hearts Delight! (id:9704)
Rooms
- Bath (# pieces 1-6)
- Size: B3
- Hobby room
- Size: 9 x 12.8
- Laundry room
- Size: 8.6 x 9.9
- Bath (# pieces 1-6)
- Size: B4
- Bedroom
- Size: 9.5 x 7.1
- Bedroom
- Size: 8.3 x 10.3
- Dining room
- Size: 9.9 x 9.6
- Eating area
- Size: 10.10 x 9.8
- Kitchen
- Size: 9.9 x 17.2
- Living room
- Size: 17 x 13.8
- Primary Bedroom
- Size: 11.6 x 11.2
Details
Updated on 2025-03-15 16:10:21- Year Built:1975
- Appliances:Dishwasher, Refrigerator, Microwave, Stove
- Zoning Description:House
- Lot Size:48.726m x 19.578m x 20.973m x 9.872m x 22.473m x 2.897m x 8.092m
- View:Ocean view
Additional details
- Building Type:House
- Floor Space:2150 sqft
- Architectural Style:Bungalow
- Stories:1
- Baths:2
- Half Baths:0
- Bedrooms:3
- Rooms:11
- Flooring Type:Laminate, Other
- Fixture(s):Drapes/Window coverings
- Foundation Type:Block, Concrete
- Sewer:Municipal sewage system
- Heating Type:Hot water radiator heat
- Heating:Oil
- Exterior Finish:Vinyl siding
- Construction Style Attachment:Detached
Mortgage Calculator
- Principal & Interest
- Property Tax
- Home Insurance
- PMI
















































