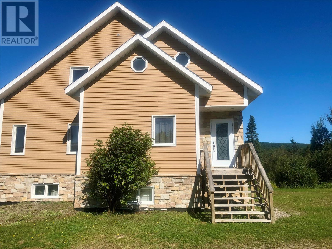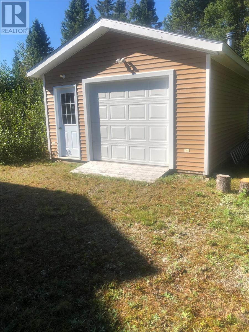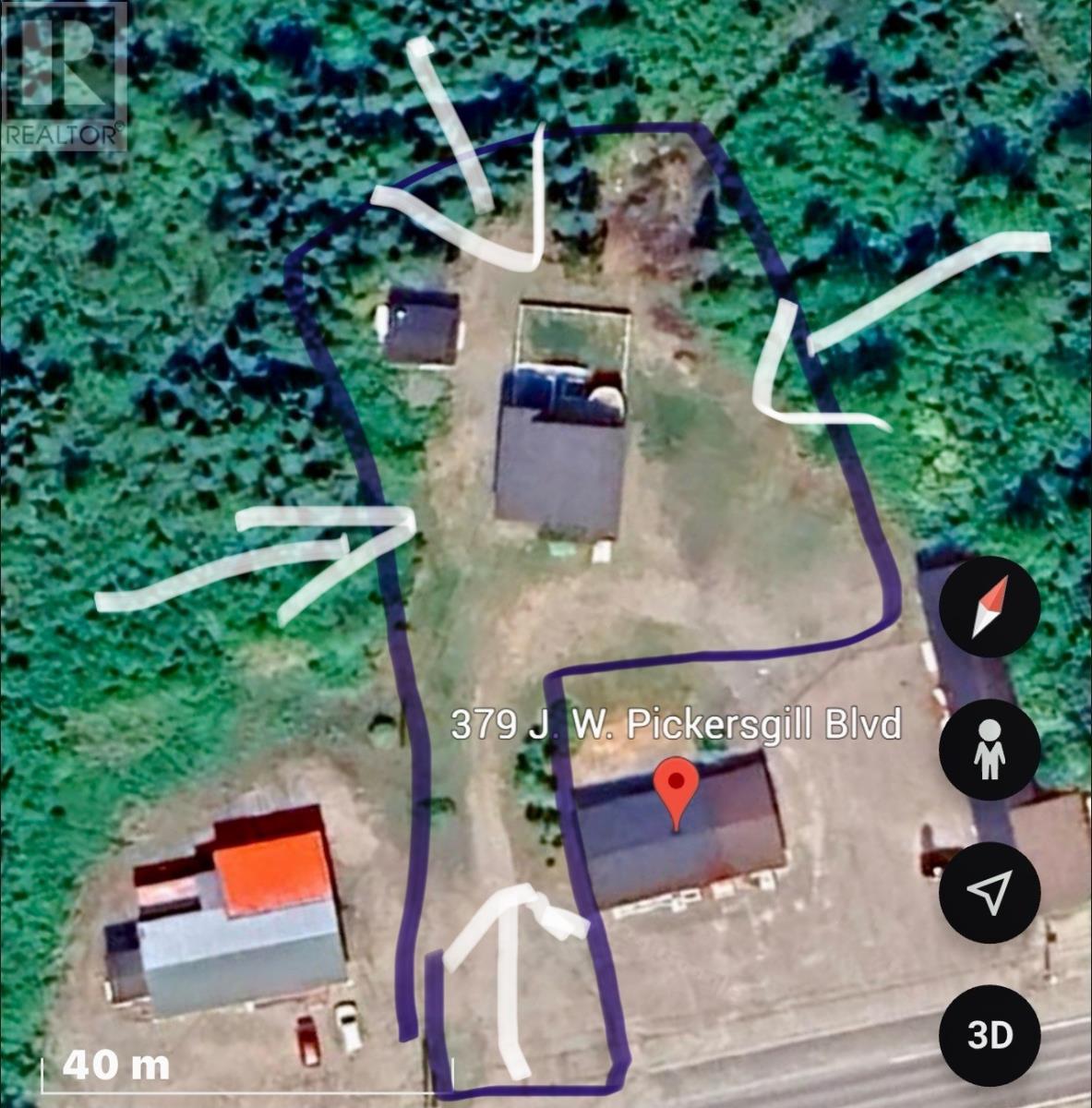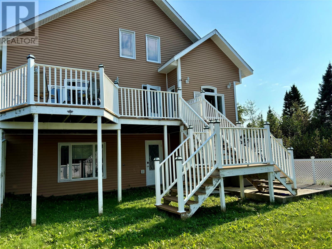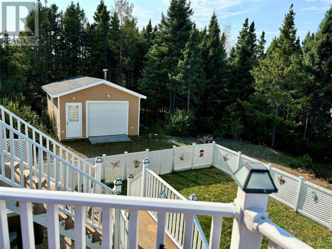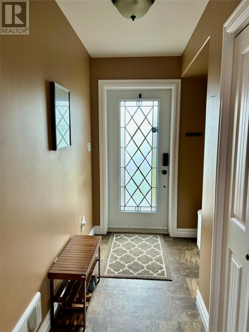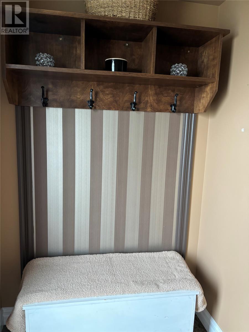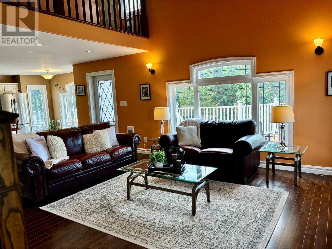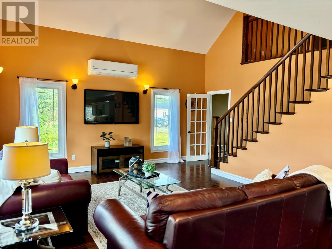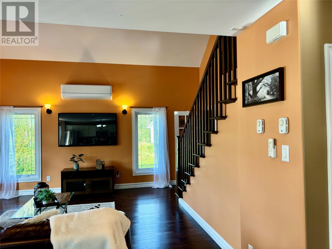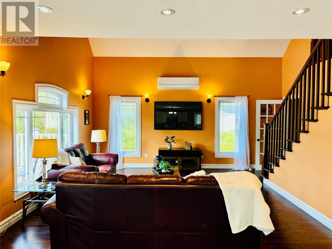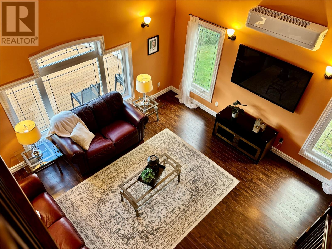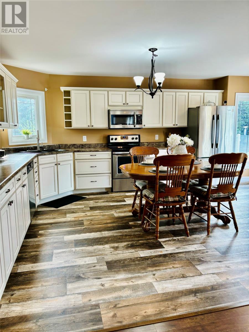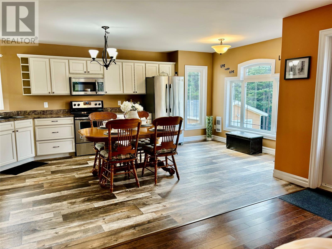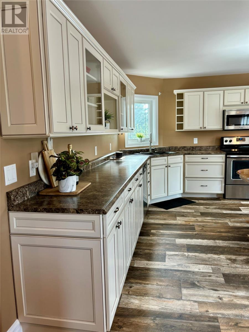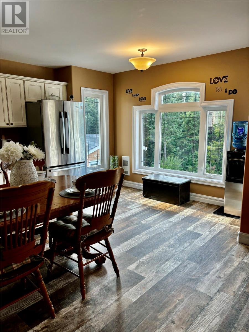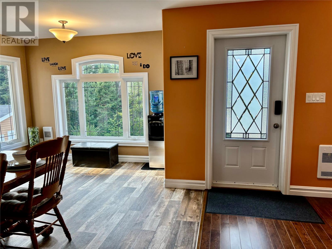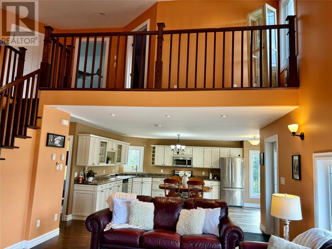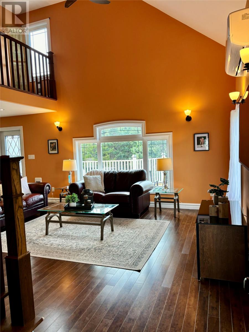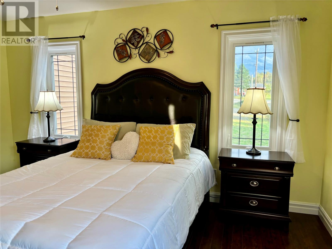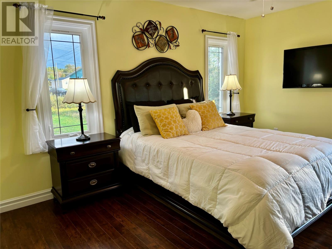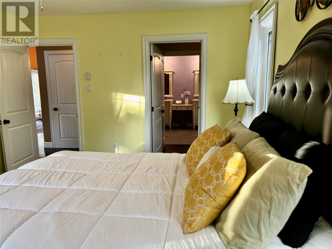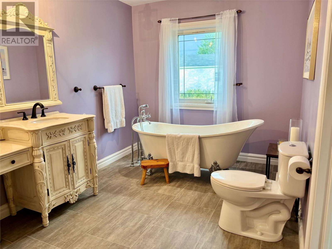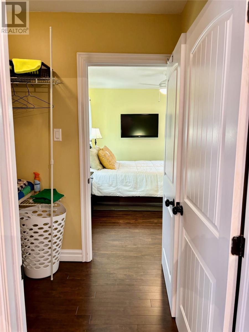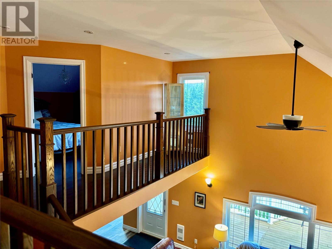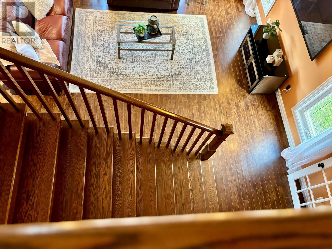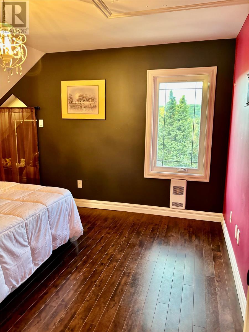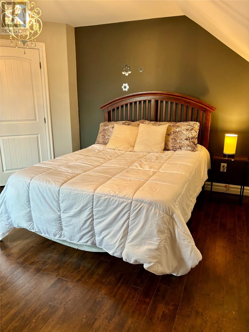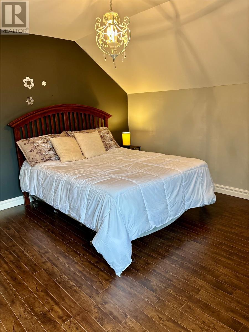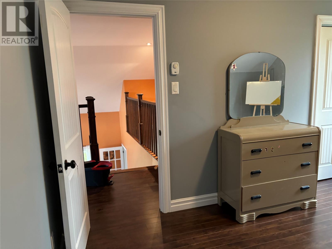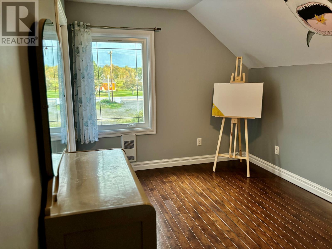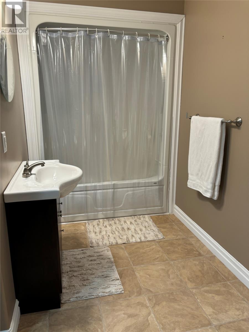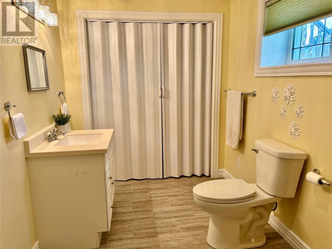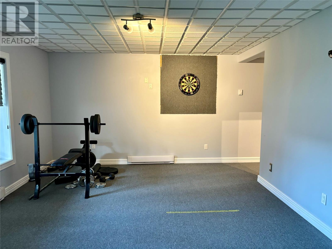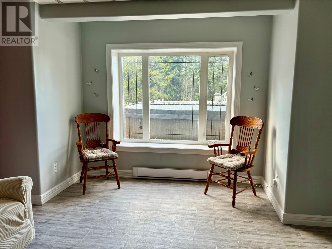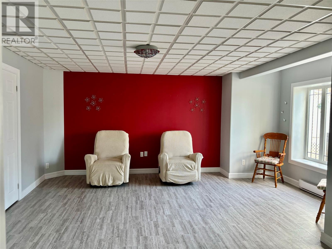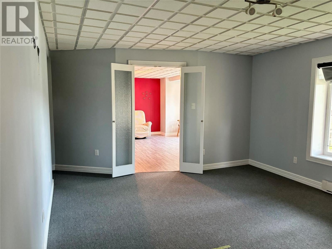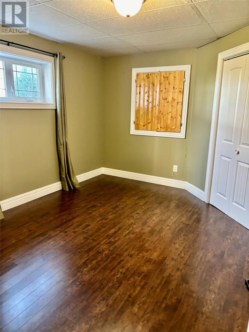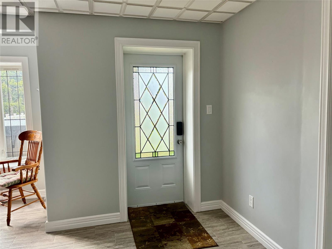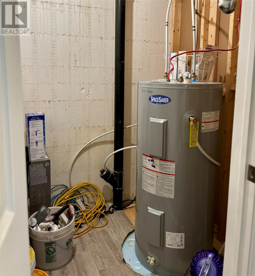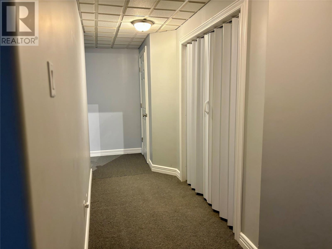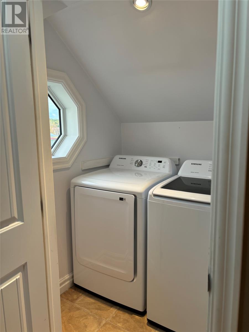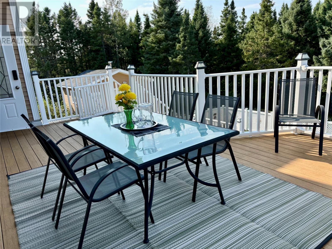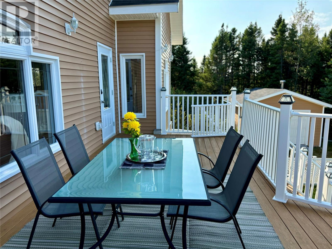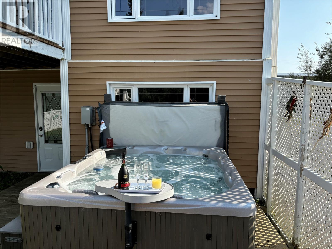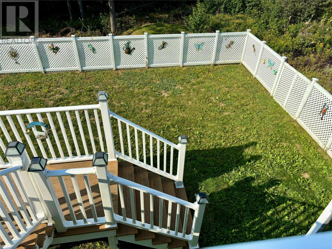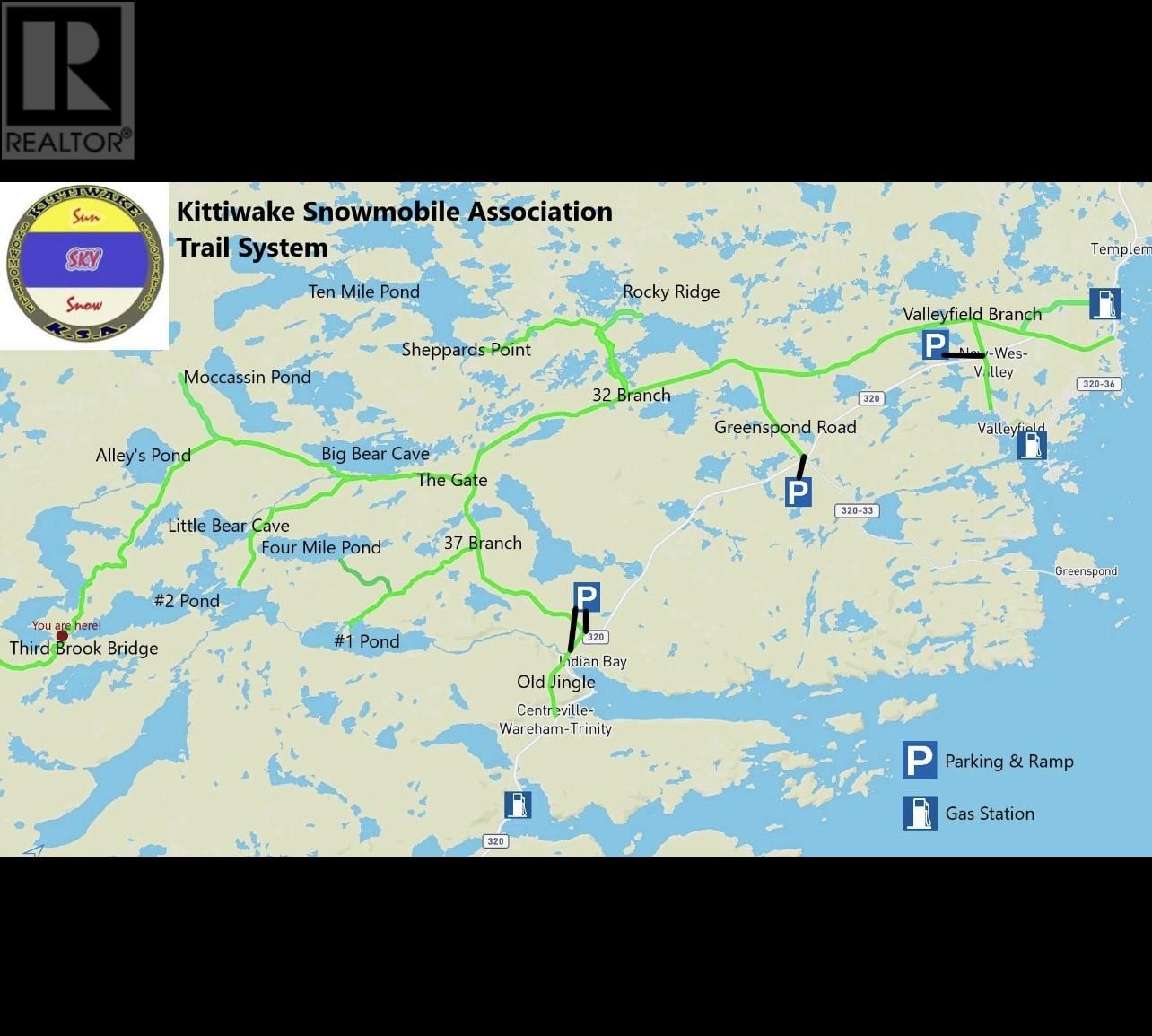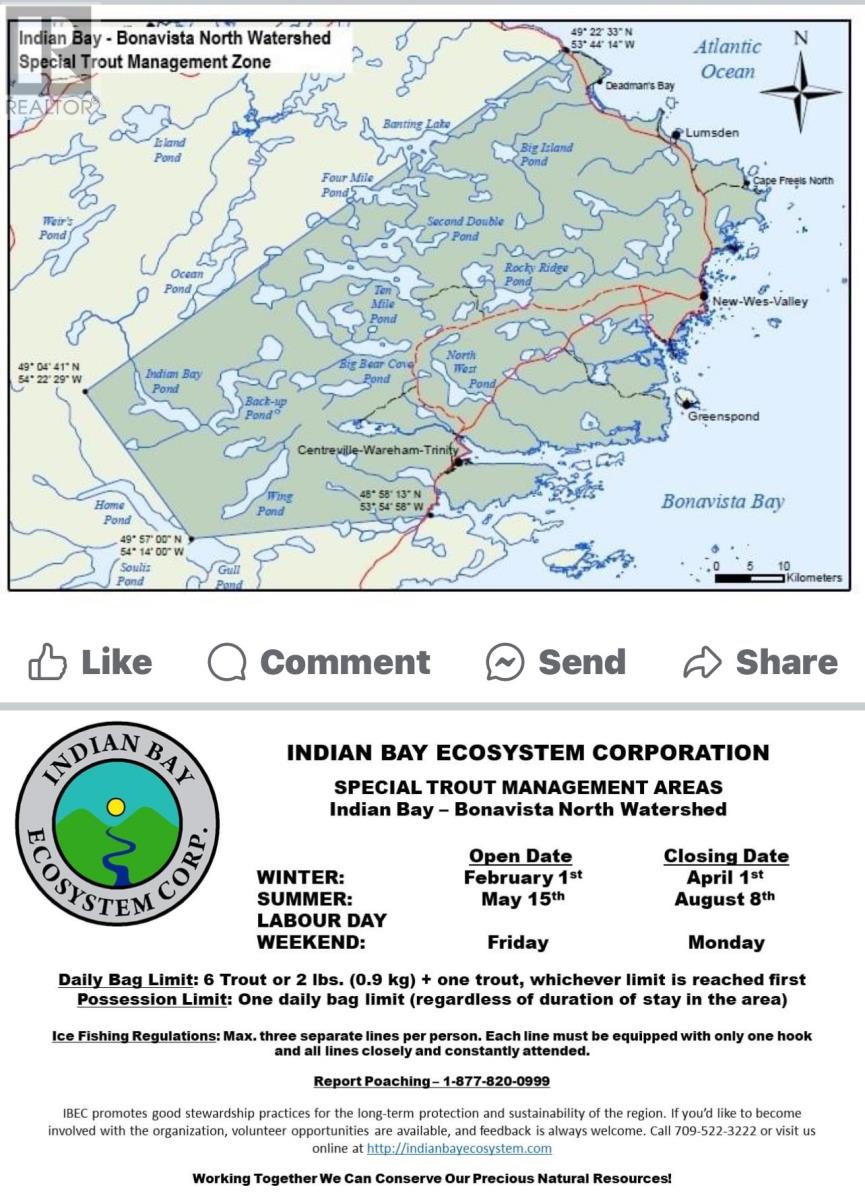Overview
- Single Family
- 4
- 3
- 2150
- 2011
Listed by: Century 21 Seller`s Choice Inc.
Description
Picture perfect unique A frame custom home awaits its new family or investors! Prepare to be amazed not only with the beautiful home, great layout but also investment opportunity. The home offers bright open concept main floor, large windows that fill the spacious rooms with natural light & beauty. Features such as vaulted ceilings, entertainment sized eat in kitchen perfect for gatherings, ample cabinet/counter space, gorgeous living room with walkout to patio. Primary bedroom on main floor with extra large walk in closet and ensuite perfect for retirees or just plain privacy from the kids! Upper level features 2 spacious b/rooms, bathroom, laundry & unique balcony overlooking main floor. Use the space at the top of stairs as a reading or yoga nook. Custom Composite decking /vinyl rails, fin basment/washroom, 200 amp, 20 x 16 detached garage adds to the value of this beautiful home with investment potential as a short term rental/airbnb. Located on the Loop towards Lumsden, Musgrave Harbor, Twillingate, FOGO Island Ferry routes. Skidoo trails nearby with amazing fishing destinations close by. Shopping, gas stations, schools, parks, places of worship are all within either walking or a short drive. Hospital in Gander approx 1 hour away, Medical clinic and Ambulance/911 near by as well. (id:9704)
Rooms
- Bath (# pieces 1-6)
- Size: 11.4 x 6.6
- Bedroom
- Size: 13.9 x 11
- Cold room
- Size: 6 x 5.03
- Mud room
- Size: 17.10 x 13 +9x4
- Recreation room
- Size: 15.9 x 12.11
- Ensuite
- Size: 8.5 x 14.6
- Kitchen
- Size: 19 x 14.8
- Living room
- Size: 23.5 x 17.9
- Porch
- Size: 6 x 9
- Primary Bedroom
- Size: 11.6 x 14.3
- Bath (# pieces 1-6)
- Size: 12 x 9.6
- Bedroom
- Size: 13.9 x 11
- Bedroom
- Size: 12.7 x 12.5
Details
Updated on 2025-03-16 16:10:07- Year Built:2011
- Appliances:Refrigerator, Stove, Washer, Dryer
- Zoning Description:House
- Lot Size:58.37 x 66.38 x 60.96 x 31.08
- Amenities:Recreation, Shopping
Additional details
- Building Type:House
- Floor Space:2150 sqft
- Stories:1
- Baths:3
- Half Baths:1
- Bedrooms:4
- Rooms:13
- Flooring Type:Hardwood, Laminate
- Fixture(s):Drapes/Window coverings
- Foundation Type:Block
- Sewer:Septic tank
- Heating Type:Heat Pump
- Heating:Electric
- Exterior Finish:Wood shingles, Vinyl siding
- Construction Style Attachment:Detached
Mortgage Calculator
- Principal & Interest
- Property Tax
- Home Insurance
- PMI
