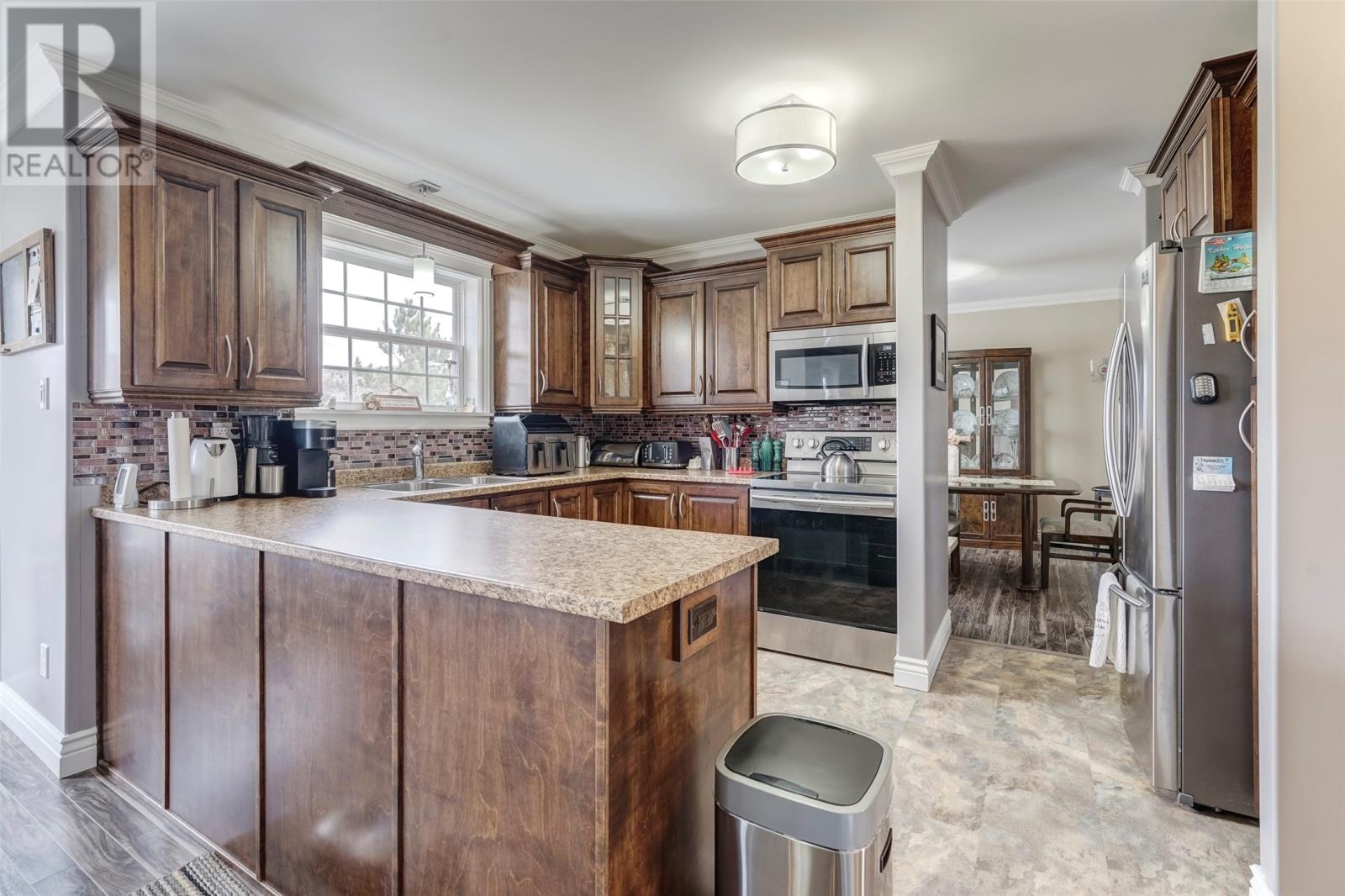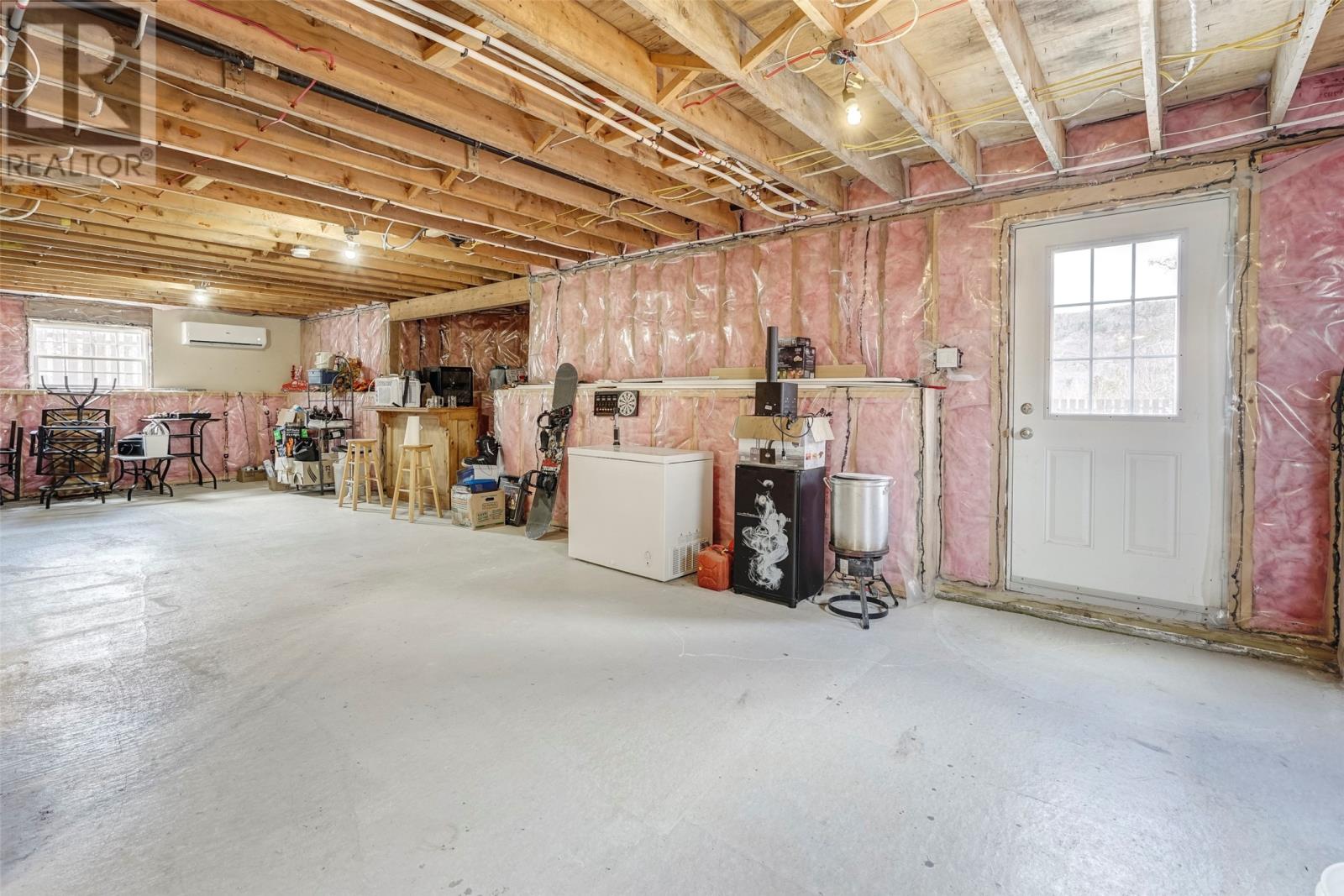Overview
- Single Family
- 3
- 3
- 3640
- 2016
Listed by: Royal LePage Atlantic Homestead
Description
This charming 3-bedroom home with a bonus room upstairs offers spacious living and a great layout. The large inviting foyer leads to the sunk in living room that flows seamlessly into the dining room and then the beautiful well laid out kitchen with Stainless Steele appliances and family room with a Dual Head Mini Split Heat Pump System for added comfort. There is a pantry/storage area just around the corner. A convenient two-piece bath and laundry area are also on the main floor. The attached double garage adds extra convenience and storage. Upstairs, youâll find 3 bedrooms, including a master suite with a 4-piece bath featuring a jacuzzi and a walk-in closet. The main bath is a spacious 3-piece. Enjoy a fully fenced backyard, with the property extending beyond the fence for additional outdoor space. The home is equipped with baseboard electric heating, along with a mini-dual split heat system and town services in place. The lot size is approximately 83 x 325 and boasts a fully landscaped lot with a hot tub situated on the large deck out back. Located directly across from Persalvic School and just minutes from Salmon Cove Sands Beach, this property offers the perfect balance of comfort, space, and convenience. This home is only 11 mins to the Carbonear hospital and all other major amenities in Carbonear including the Trinity Square Shopping center, Walmart and the list goes on. The basement is undeveloped, fully insulated , includes a Mini Split and awaits your creative ideas. Call today to view this spectacular home and property! (id:9704)
Rooms
- Bath (# pieces 1-6)
- Size: 2 pcs
- Dining room
- Size: 10.04x13.01
- Family room
- Size: 21x13.02
- Foyer
- Size: 19x6
- Kitchen
- Size: 11x9m
- Laundry room
- Size: 5x8
- Living room - Dining room
- Size: 18.05x21
- Not known
- Size: 5.07x8
- Not known
- Size: 20x20
- Bath (# pieces 1-6)
- Size: 3 pcs
- Bedroom
- Size: 11x9.09
- Bedroom
- Size: 11x9.09
- Ensuite
- Size: 4 pcs
- Not known
- Size: 24x11
- Primary Bedroom
- Size: 13.03x21.10
Details
Updated on 2025-03-17 16:10:28- Year Built:2016
- Appliances:Dishwasher, Refrigerator, Microwave, Stove
- Zoning Description:House
- Lot Size:83 x 325
- Amenities:Recreation, Shopping
Additional details
- Building Type:House
- Floor Space:3640 sqft
- Architectural Style:2 Level
- Stories:2
- Baths:3
- Half Baths:1
- Bedrooms:3
- Rooms:15
- Flooring Type:Laminate
- Foundation Type:Concrete, Poured Concrete
- Sewer:Municipal sewage system
- Cooling Type:Air exchanger
- Heating:Electric
- Exterior Finish:Vinyl siding
- Construction Style Attachment:Attached
Mortgage Calculator
- Principal & Interest
- Property Tax
- Home Insurance
- PMI


















































