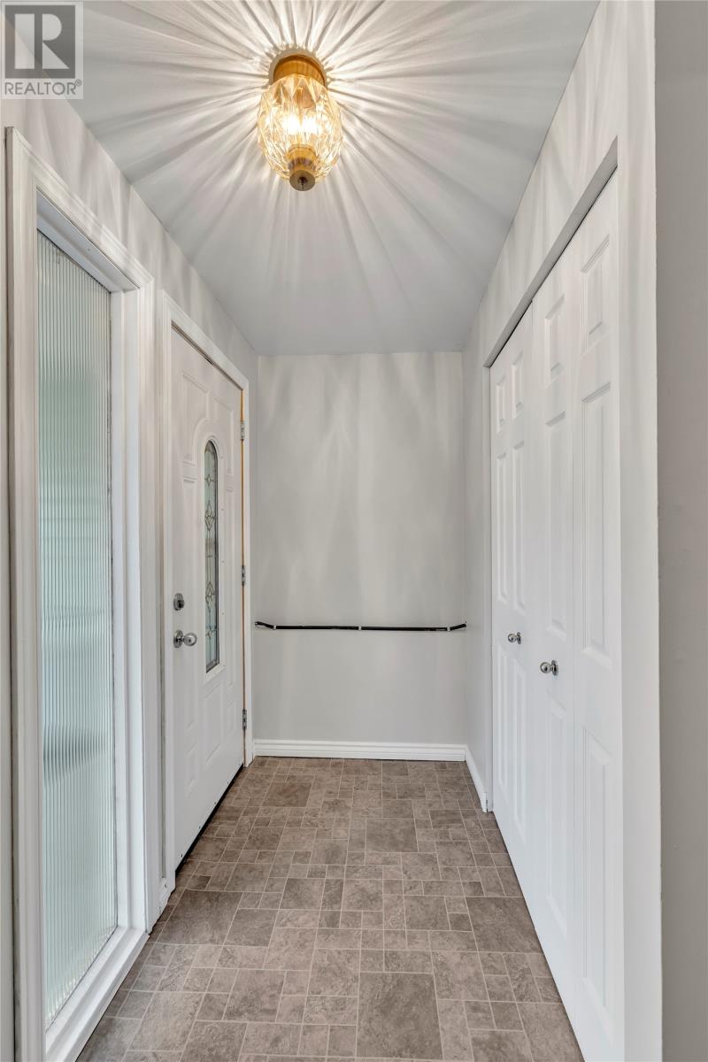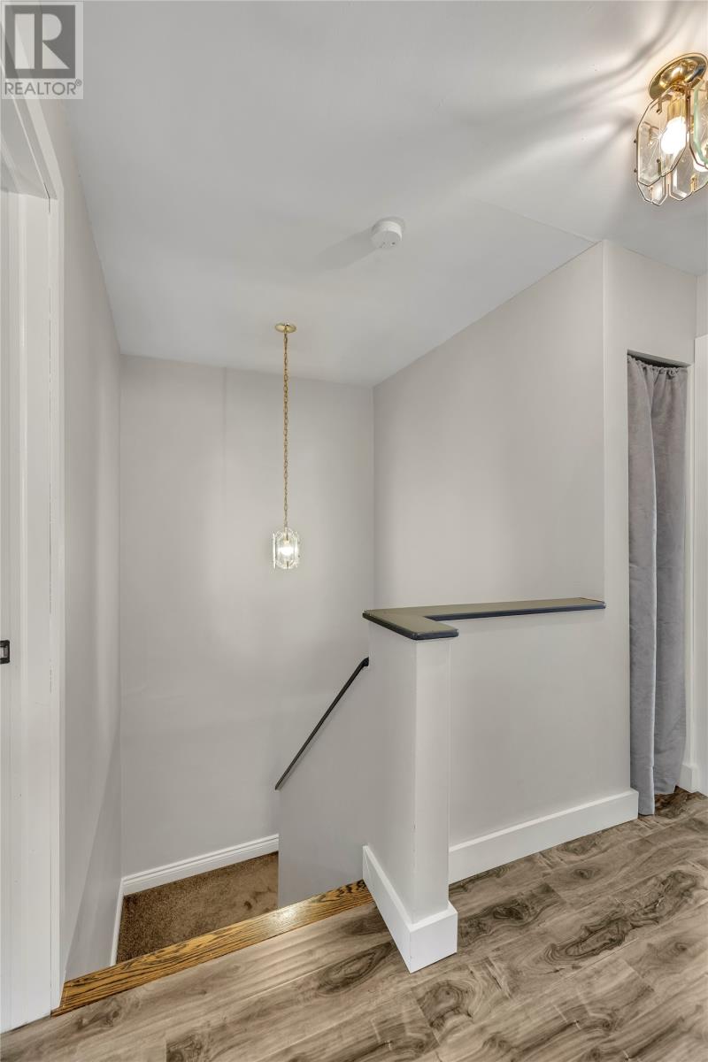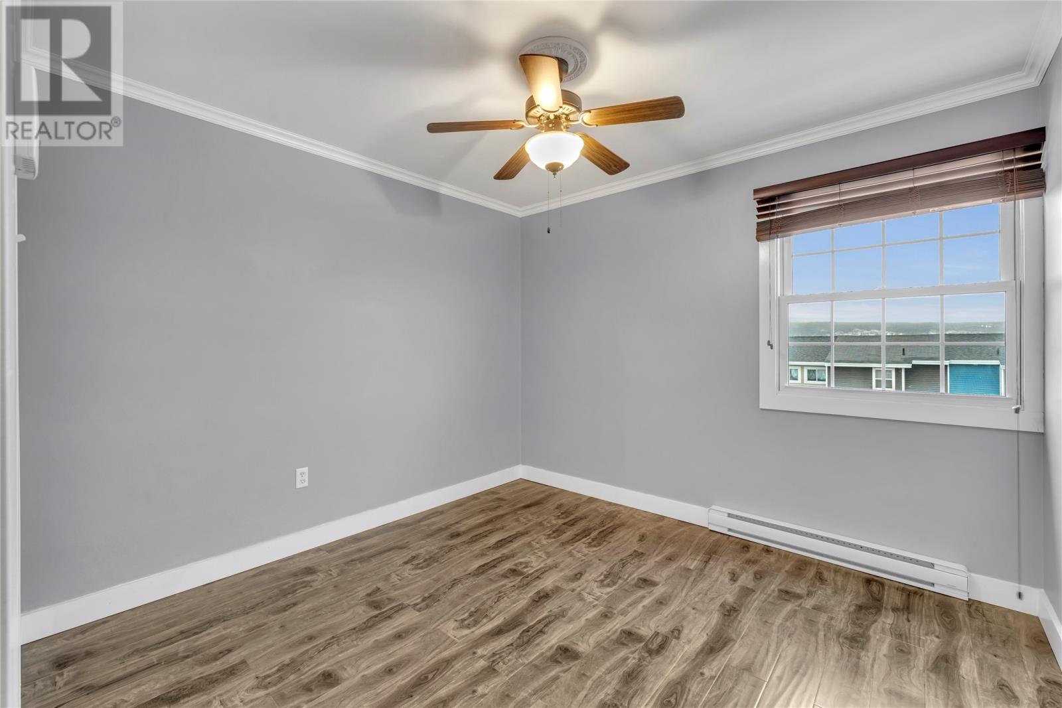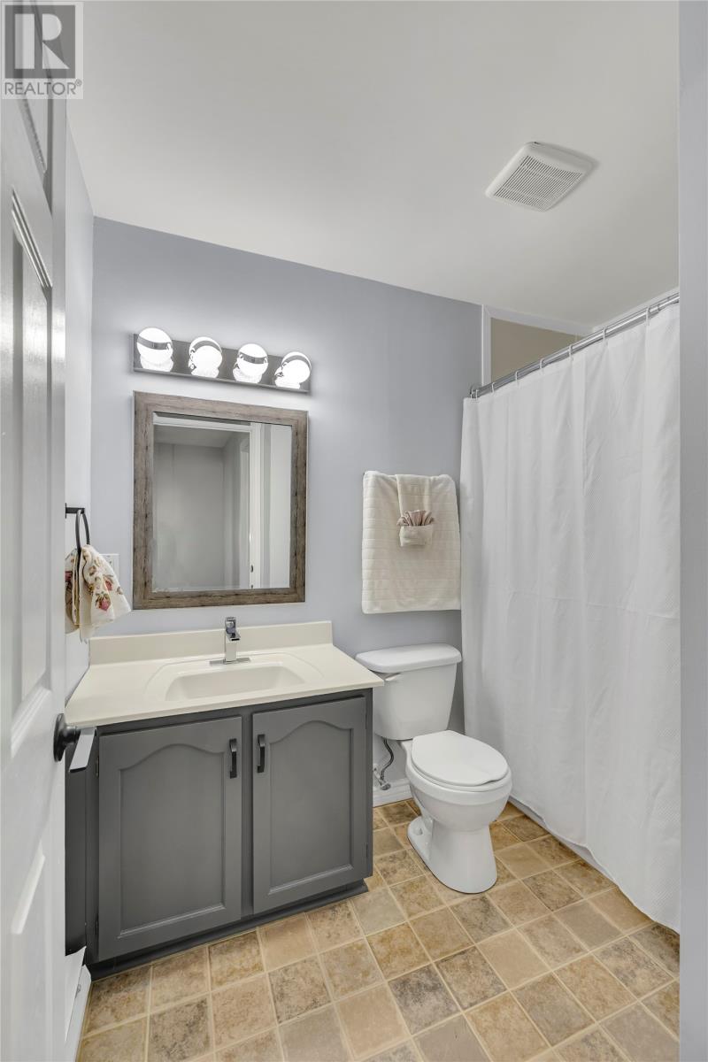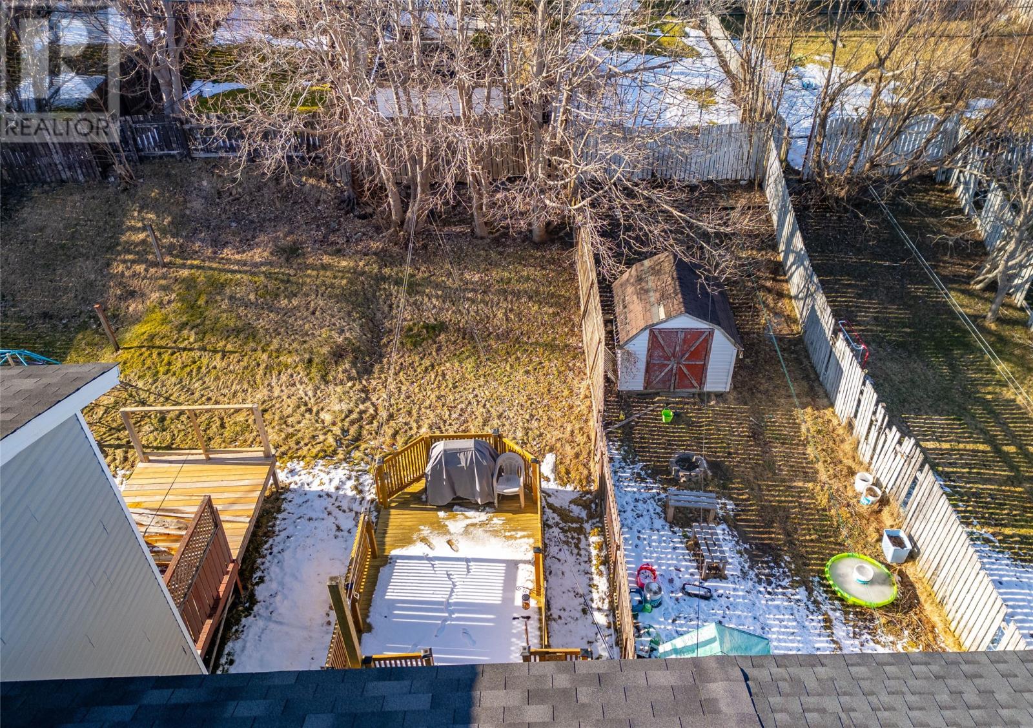Overview
- Single Family
- 3
- 1
- 1434
- 1971
Listed by: BlueKey Realty Inc.
Description
Welcome to 62 Barachois Street, a deceivingly spacious and beautifully updated townhouse that offers comfort, style, and endless charm. Step inside to a welcoming front porch leading to a versatile rec-room/playroom. Upstairs, the expansive living room provides ample space for gatherings, while the bright, modern kitchen is fully equipped and features stylish updates. A rear sliding door opens to the great back yard space with a massive back patio with a charming firepit area, perfect for entertaining or unwinding. The top level boasts three spacious bedrooms, including a primary suite with a walk-in closet, while a mini-split (2020) ensures year-round efficiency. Recent upgrades include an electrical panel (2018), countertops and backsplash (2022-2023), kitchen flooring (2024), shingles (2021), porch flooring (2025), and fresh paint and trim (2025). With modern updates, ample space, and a prime location, this home is a true gemâschedule your private viewing today! There will be no conveyance of any offers prior to 2:00PM March 17, 2025. Any offers to be left open until 6:00PM March 17th for review/decision. (id:9704)
Rooms
- Laundry room
- Size: 11`6 X 5`4
- Porch
- Size: 10`6 X 6`4
- Recreation room
- Size: 11`6 X 12`8
- Living room
- Size: 12 X 18`6
- Not known
- Size: 12` X 18`
- Bath (# pieces 1-6)
- Size: 5` X 8`2
- Bedroom
- Size: 12` X 18`
- Bedroom
- Size: 10` X 10`4
- Bedroom
- Size: 12`10 X 7`3
Details
Updated on 2025-03-21 16:10:08- Year Built:1971
- Appliances:Dishwasher, Refrigerator, Microwave, Stove, Washer, Dryer
- Zoning Description:House
- Lot Size:114` x 19`
- Amenities:Recreation, Shopping
Additional details
- Building Type:House
- Floor Space:1434 sqft
- Stories:1
- Baths:1
- Half Baths:0
- Bedrooms:3
- Flooring Type:Carpeted, Laminate, Mixed Flooring
- Fixture(s):Drapes/Window coverings
- Foundation Type:Concrete
- Sewer:Municipal sewage system
- Heating Type:Baseboard heaters
- Heating:Electric
- Exterior Finish:Vinyl siding
- Construction Style Attachment:Attached
Mortgage Calculator
- Principal & Interest
- Property Tax
- Home Insurance
- PMI


