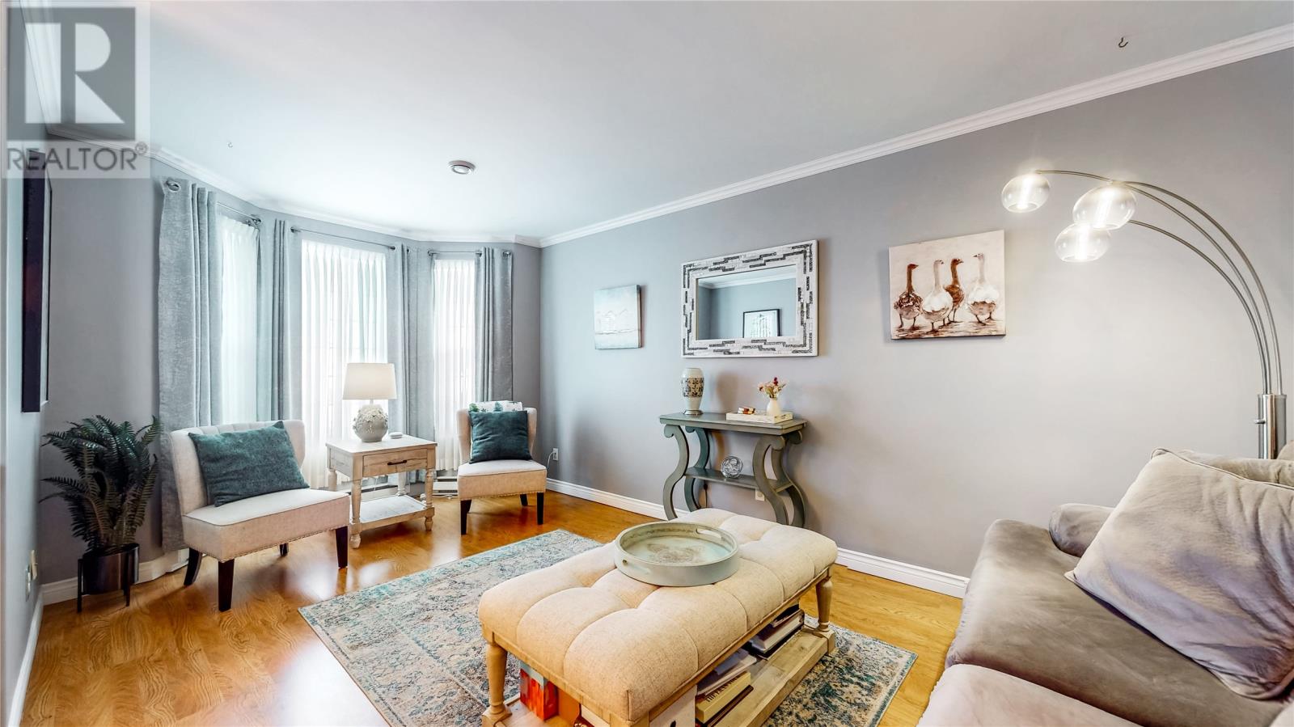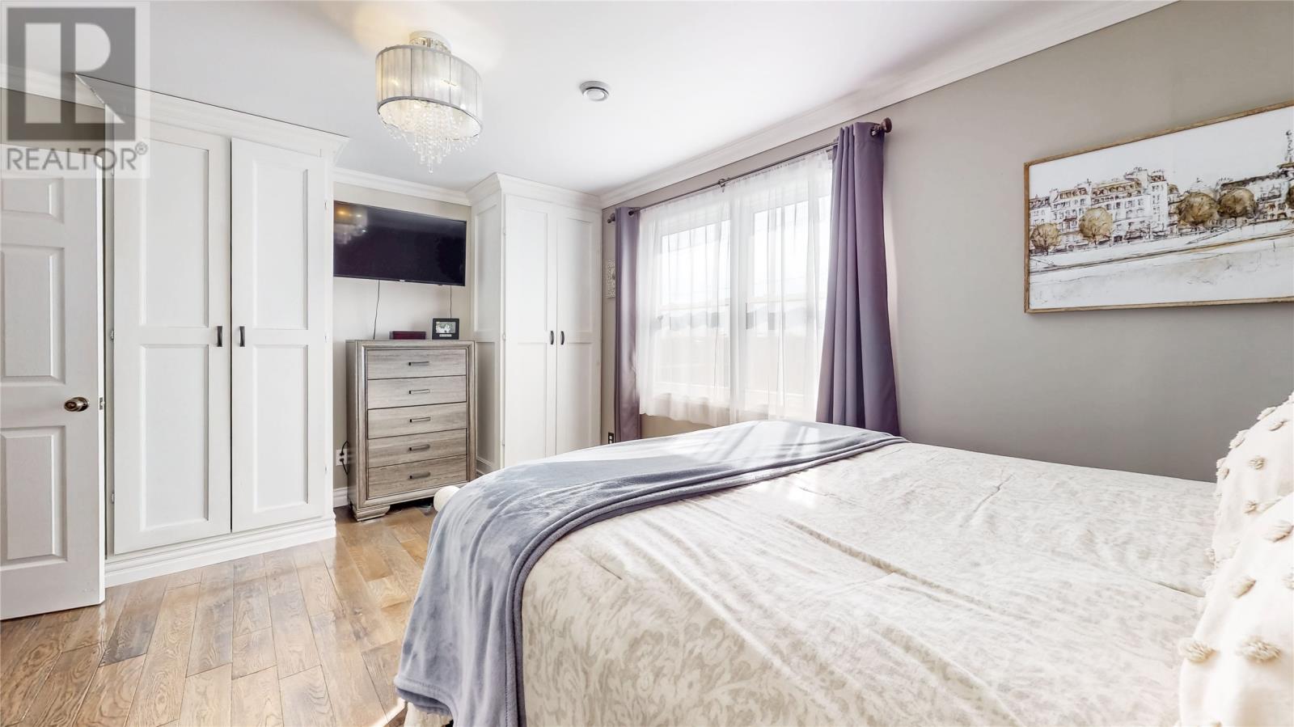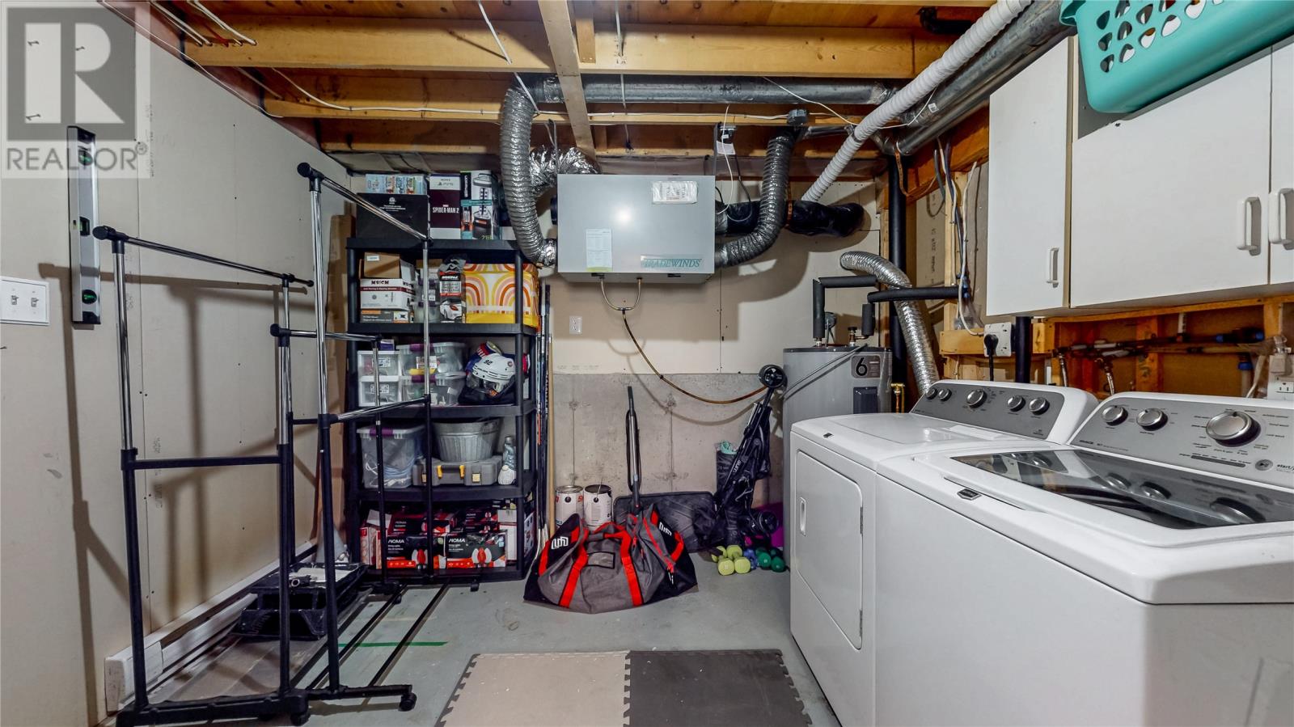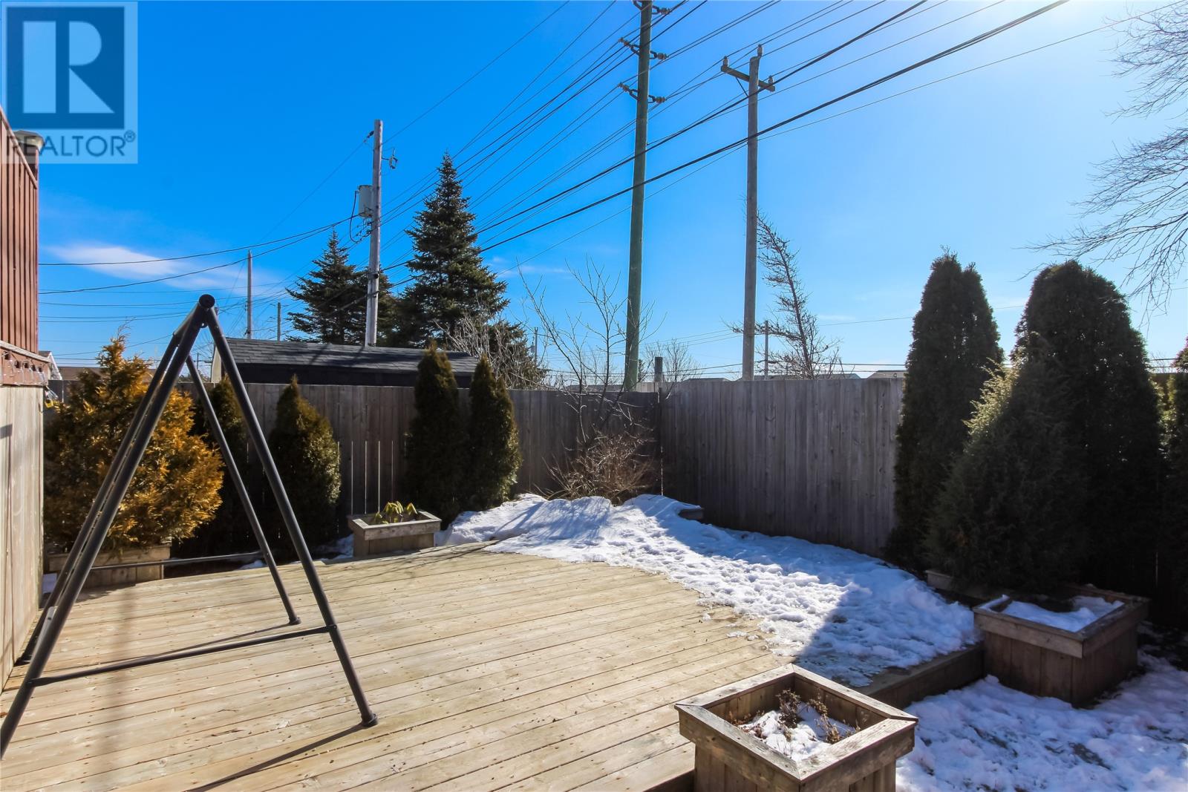Overview
- Single Family
- 3
- 2
- 1790
- 2000
Listed by: BlueKey Realty Inc.
Description
Welcome to 15 Denine Place, a charming 3-bedroom, 2-bathroom split-entry home located on cul-de-sac. The main level features a bright and inviting living space, a well-sized kitchen, two bedrooms, including an oversized principal, and a full bathroom. Downstairs, you`ll find a third bedroom, spacious rec room, versatile bonus room, and a second full bathroom, offering plenty of extra space for guests, a home office, or additional living areas. This home is well-maintained with several upgrades, including updated plumbing, a hot water tank (2024), and the roof is approximately 6.5 years old. Outside, enjoy the fully fenced backyard, offering privacy and security, along with a storage shed for added convenience. No conveyance of offers until Thursday, March 20, 2025 at 5pm. Offer`s to remain open until 10pm. Situated just minutes from Merchant Drive, you`ll have easy access to recreation, shopping, groceries, and restaurants. Plus, itâs a short drive to Costco, making errands and entertainment incredibly convenient! This home has been Pre Inspected and is ready for it`s new owners! Donât miss your chance to own this fantastic home in a sought-after area! As per seller`s direction, there will be no conveyance of offers until Thursday, March 20, 2025 at 5pm. Offer`s to remain open until 10pm. (id:9704)
Rooms
- Bedroom
- Size: 10.1x13.6
- Not known
- Size: 15.7x10.8
- Recreation room
- Size: 16.1x22.7
- Utility room
- Size: 10.7x10.8
- Bedroom
- Size: 10.1x11.1
- Kitchen
- Size: 10.2x18.4
- Living room
- Size: 20.3x3.2
- Primary Bedroom
- Size: 15.11x12.3
Details
Updated on 2025-03-22 16:10:06- Year Built:2000
- Zoning Description:House
- Lot Size:40x110
- Amenities:Recreation, Shopping
Additional details
- Building Type:House
- Floor Space:1790 sqft
- Stories:1
- Baths:2
- Half Baths:0
- Bedrooms:3
- Flooring Type:Ceramic Tile, Hardwood, Mixed Flooring
- Foundation Type:Concrete
- Sewer:Municipal sewage system
- Heating:Electric
- Exterior Finish:Vinyl siding
- Construction Style Attachment:Detached
Mortgage Calculator
- Principal & Interest
- Property Tax
- Home Insurance
- PMI
360° Virtual Tour
Listing History
| 2018-04-25 | $300,000 |

































