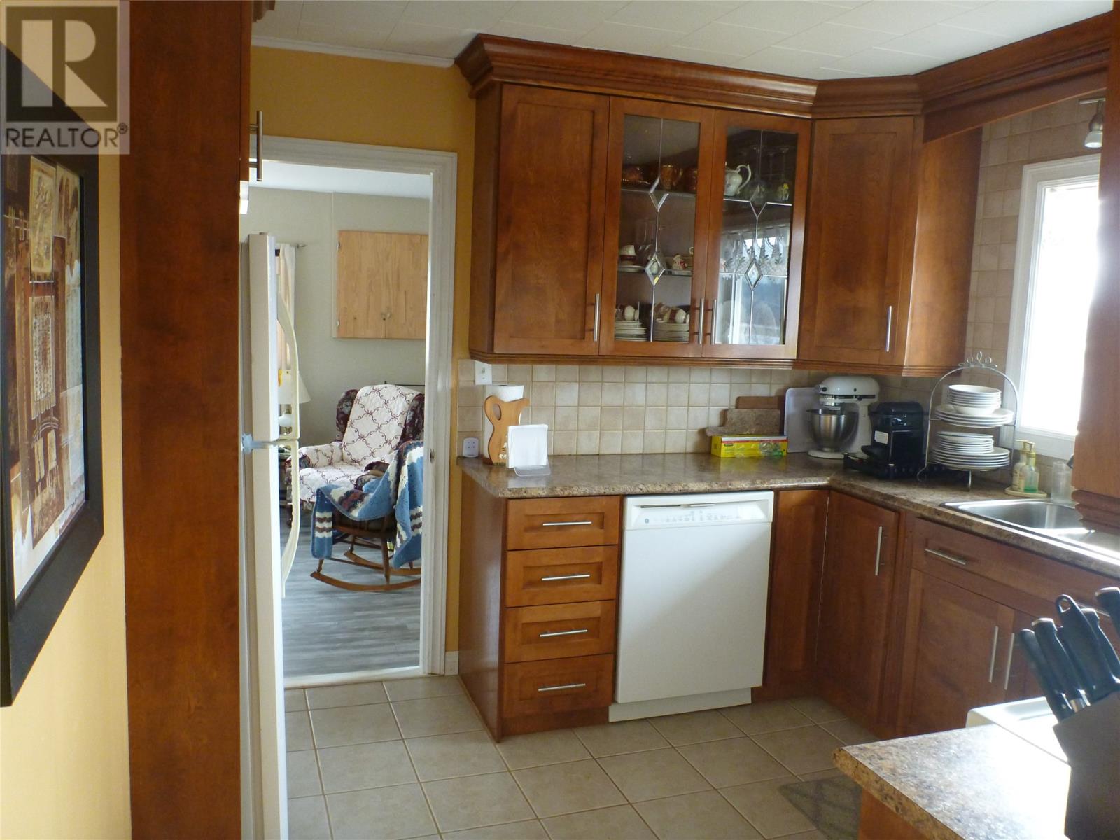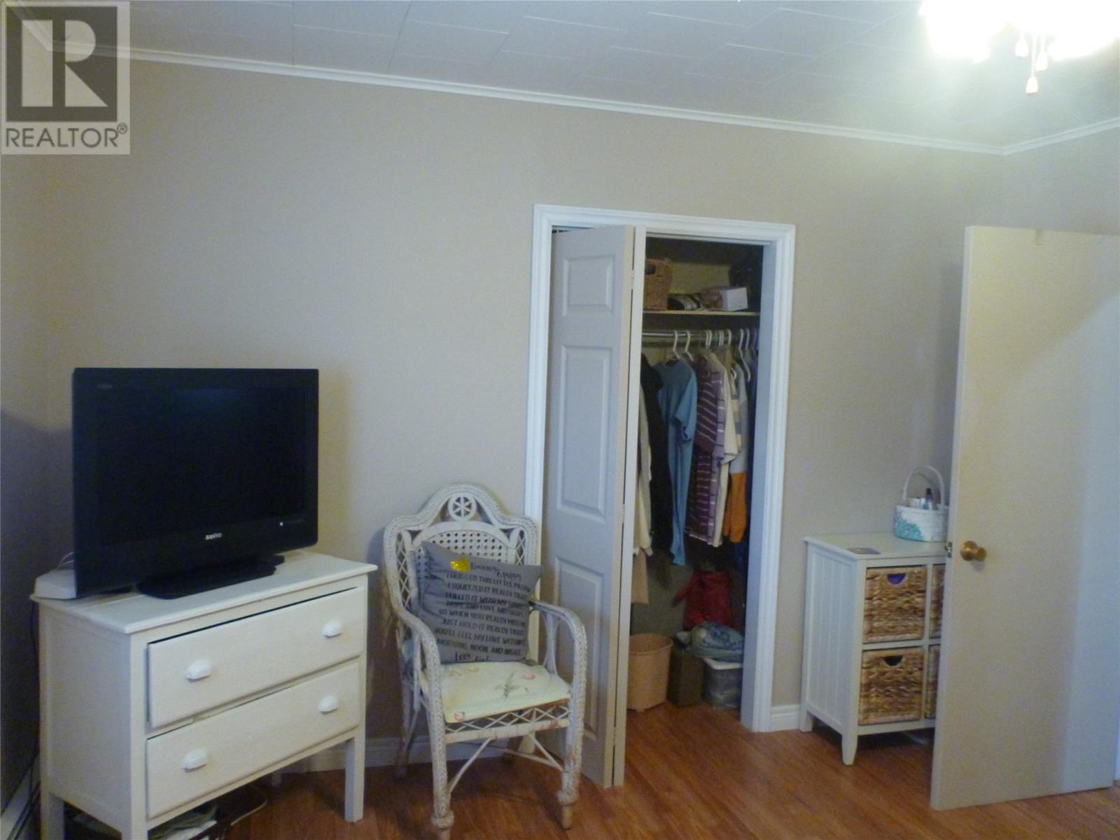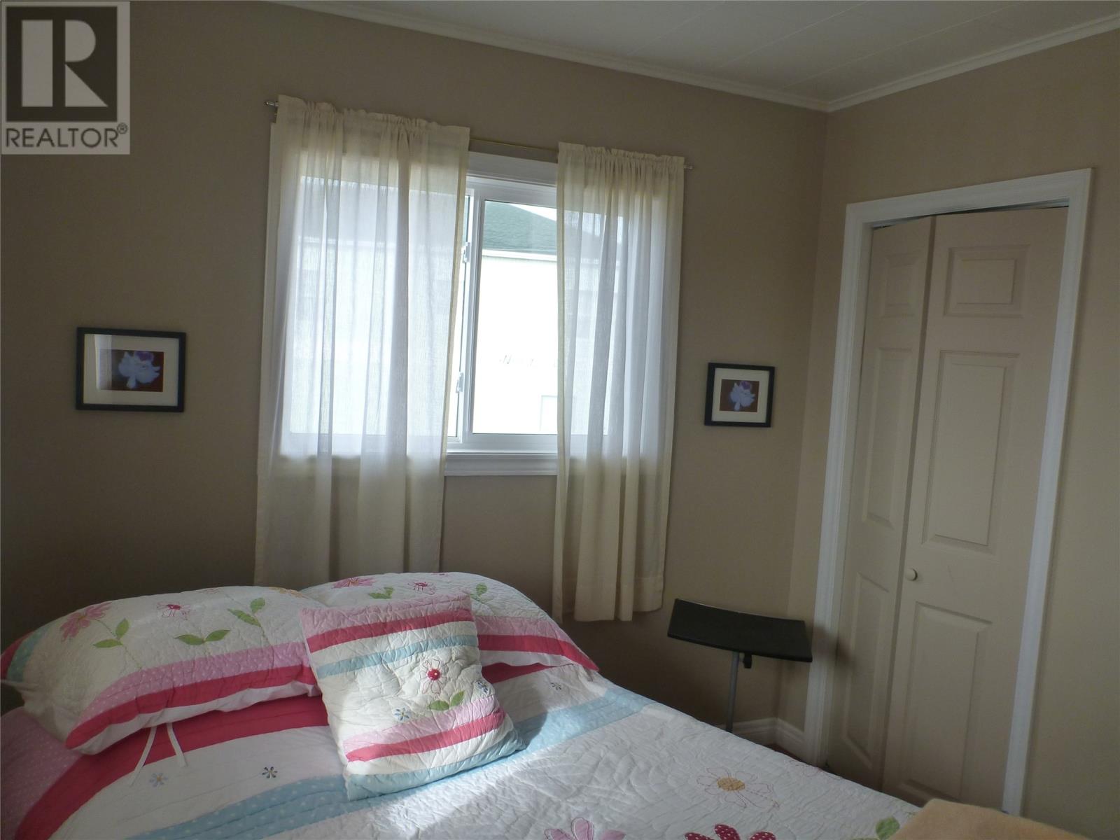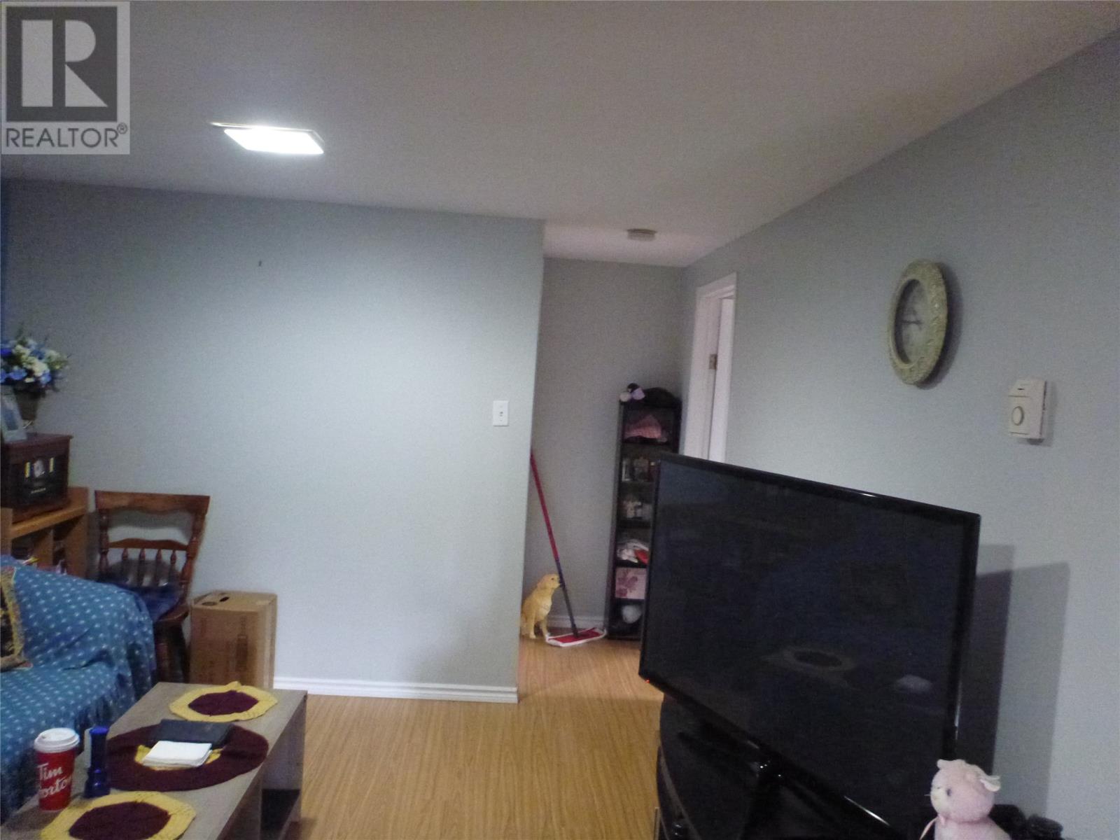Overview
- Single Family
- 5
- 2
- 2707
- 1970
Listed by: Clarenville Realty Ltd.
Description
Spacious 3 bedroom bungalow with a 2 bedroom basement apartment ready for a new owner. This family home has been well maintained over the years with many upgrades carried out; some of which include, Shingles, siding and windows 9 years ago, kitchen cabinets, bathroom and laminate flooring 14 years ago, oil furnace 10-12 years, oil tank 6 years and new electrical panel on the main 4 years ago. From the front entrance you walk into a spacious living room, dining room and kitchen, off the kitchen there`s a spacious main floor family room, ideal for keeping an eye on the kids while preparing a family meal. In the hallway you will find main floor laundry, 3 bedrooms and main bathroom. The basement apartment is rented and tenant would like to stay!! Land can be accessed from Balbo Drive or from Beach Road which provides a great access to build a detached garage if required. (id:9704)
Rooms
- Bath (# pieces 1-6)
- Size: 8` x 8`
- Not known
- Size: 11`6"" x 12`6""
- Not known
- Size: 11`6"" x 15`6""
- Not known
- Size: 10` x 11`
- Not known
- Size: 9`6"" x 10`8""
- Not known
- Size: 10` x 11`6""
- Bath (# pieces 1-6)
- Size: 5` x 9`
- Bedroom
- Size: 9` x 12`
- Bedroom
- Size: 9` x 12`
- Dining room
- Size: 10` x 10`6""
- Family room
- Size: 14`6"" x 19`6""
- Kitchen
- Size: 10` x 10`
- Laundry room
- Size: 6` x 9`
- Living room - Fireplace
- Size: 12` x 16`
- Primary Bedroom
- Size: 12` x 16`
Details
Updated on 2025-03-29 16:10:10- Year Built:1970
- Appliances:Refrigerator, Stove
- Zoning Description:Two Apartment House
- Lot Size:100` x 125`
Additional details
- Building Type:Two Apartment House
- Floor Space:2707 sqft
- Architectural Style:Bungalow
- Stories:1
- Baths:2
- Half Baths:0
- Bedrooms:5
- Rooms:15
- Flooring Type:Ceramic Tile, Laminate, Other
- Fixture(s):Drapes/Window coverings
- Foundation Type:Poured Concrete
- Sewer:Municipal sewage system
- Heating Type:Hot water radiator heat
- Heating:Oil
- Exterior Finish:Vinyl siding
- Fireplace:Yes
- Construction Style Attachment:Detached
Mortgage Calculator
- Principal & Interest $1,457.00
- Property Tax $148.98
- Home Insurance $112.90
- PMI $0.00

































































































