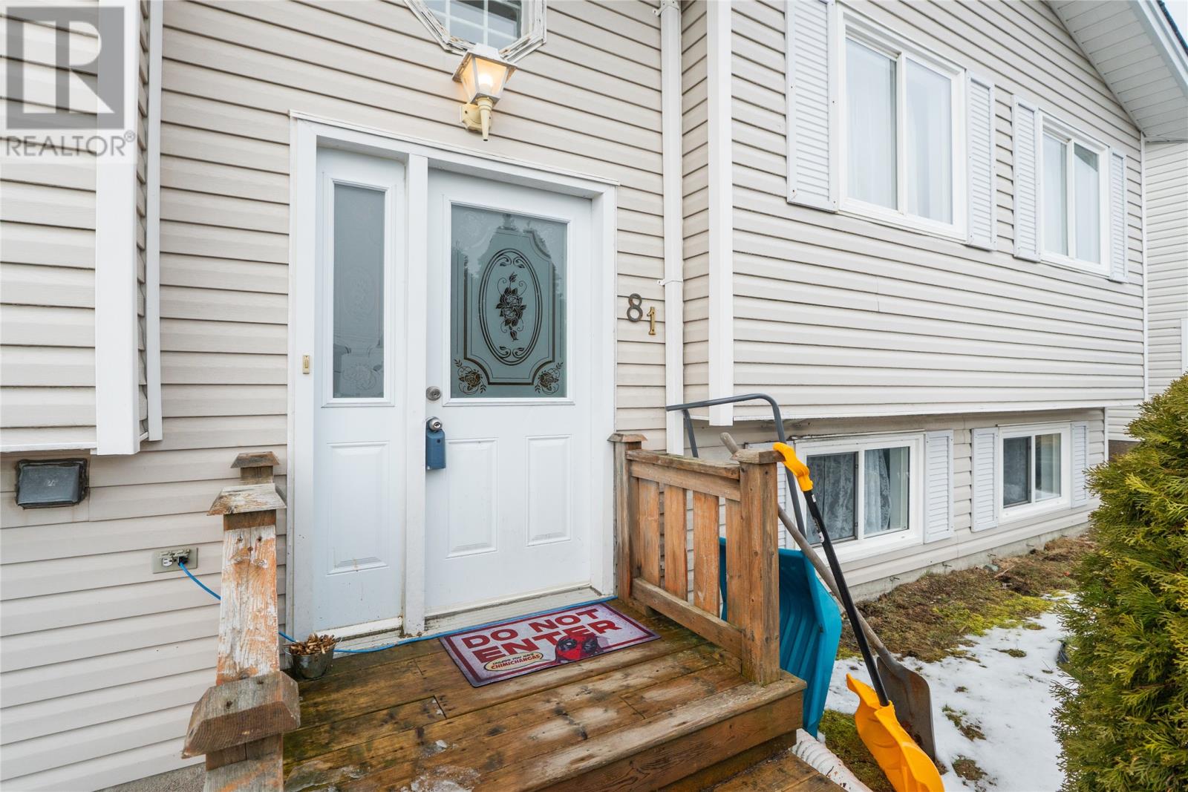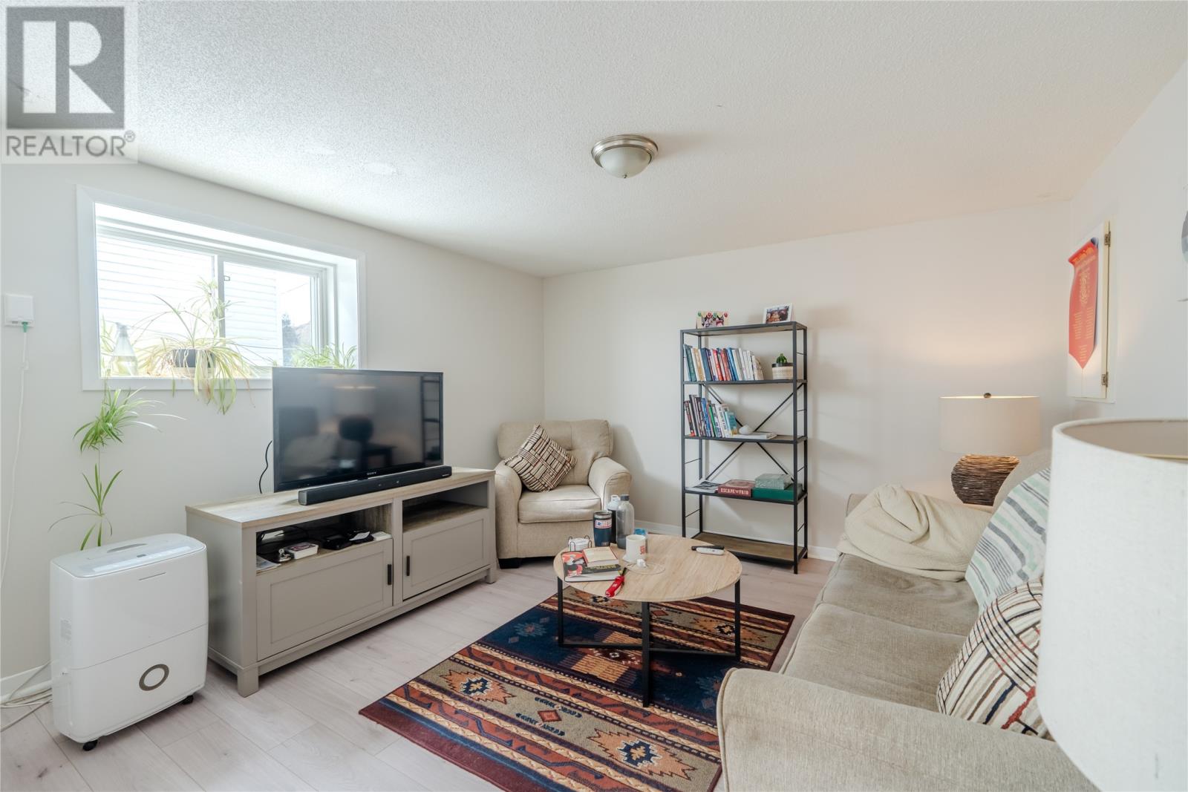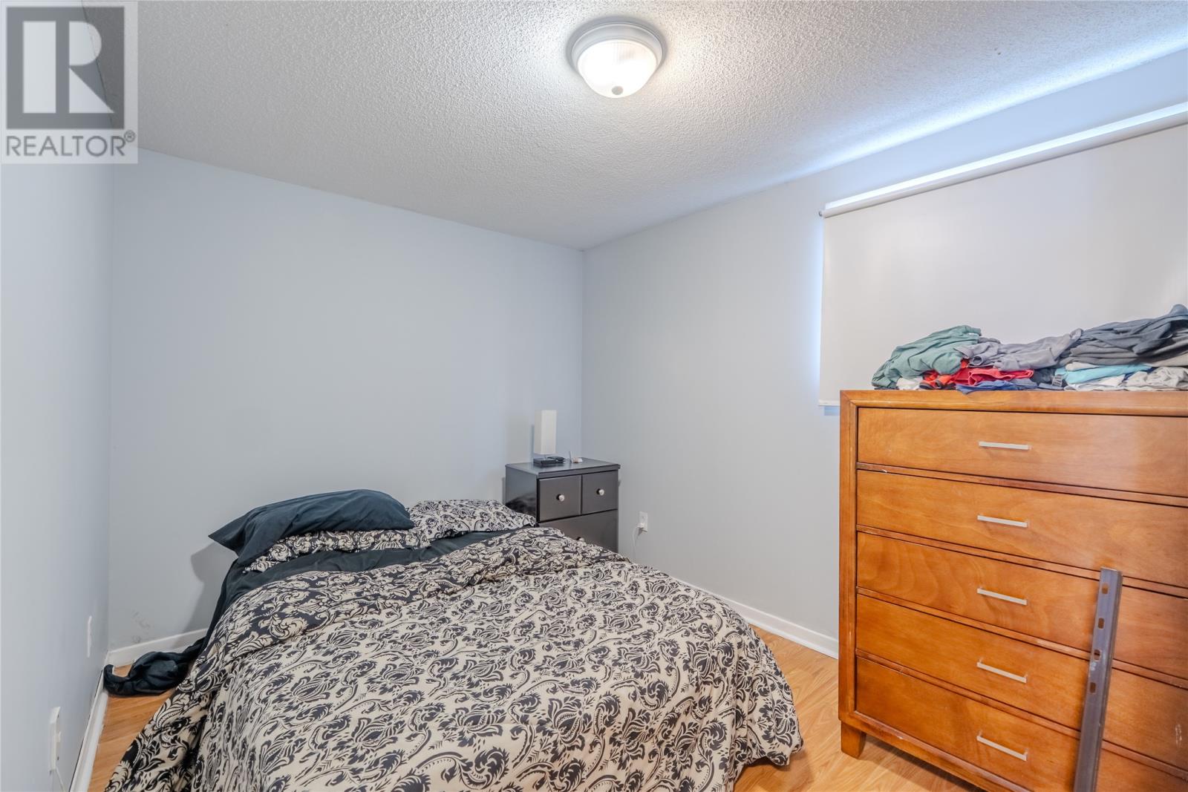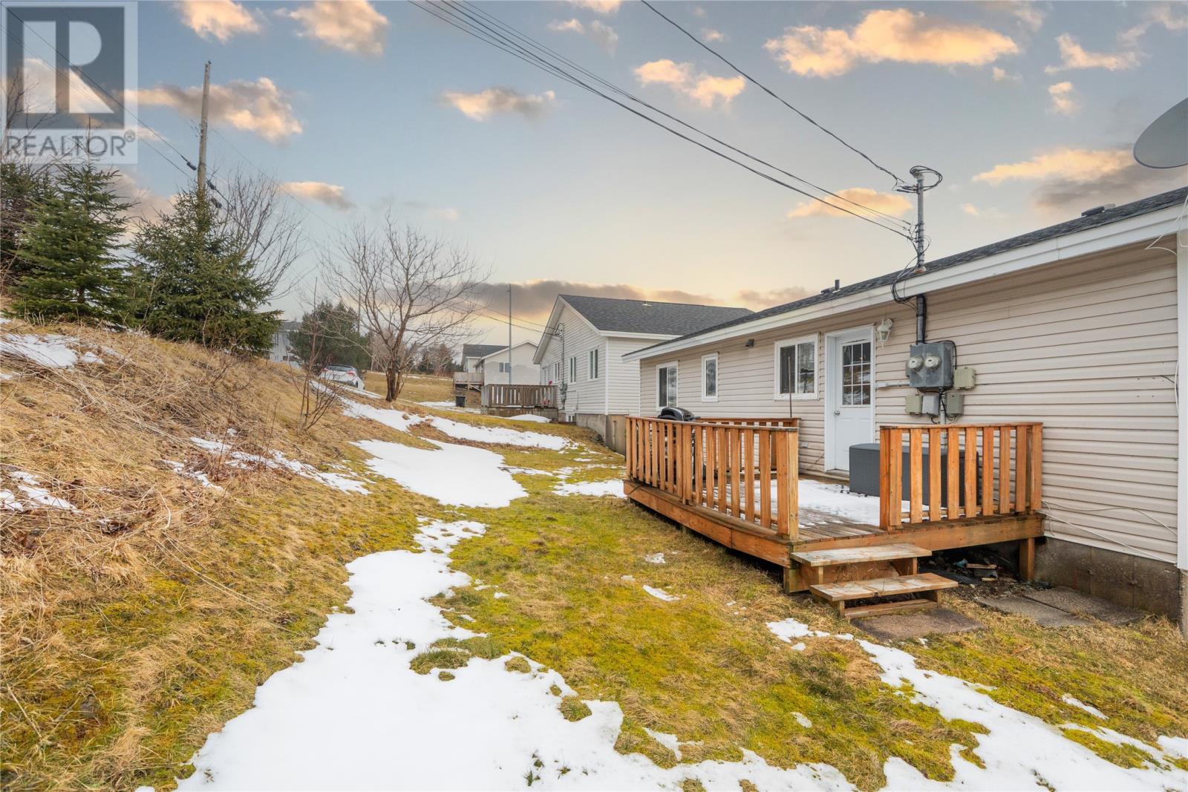Overview
- Single Family
- 5
- 2
- 2280
- 1994
Listed by: 3% Realty East Coast
Description
Welcome to 81 Gloucester Street in a highly sought after area of the city near Marine Institute and the airport. This two apartment property makes for an incredible investment property with tons of earning potential or the perfect starter home! The main unit has been well maintained and features a spacious living room and dining room combination that lead into the kitchen, with access to the rear yard. The main unit also features three bedrooms upstairs, a bathroom along with a fair sized rec-room and laundry space in the basement. The basement apartment has walkout entry and doesn`t disappoint. This bright and roomy two bedroom apartment features updated flooring in the main area, updated paint colors, an eat-in kitchen, living room, full bathroom and it`s own in house laundry. The tenants in both units are open to staying. This property surely won`t last long! As per attached Seller`s Direction Re Offers, there will be no conveyance of offers before 5pm Saturday, March 22, 2025, with offers to remain open until 8pm. (id:9704)
Rooms
- Bath (# pieces 1-6)
- Size: 9.0x5.0
- Not known
- Size: 12.0x8.0
- Not known
- Size: 12.0x8.0
- Not known
- Size: 13.0x10.8
- Not known
- Size: 12.0x12.0
- Recreation room
- Size: 13.1x11.6
- Bath (# pieces 1-6)
- Size: 9.6x5.6
- Bedroom
- Size: 12.0x7.8
- Bedroom
- Size: 12.8x7.8
- Dining room
- Size: 12.4x9.0
- Kitchen
- Size: 12.6x10.0
- Living room
- Size: 27.0x13.0
- Primary Bedroom
- Size: 12.6x10.9
Details
Updated on 2025-03-24 16:10:09- Year Built:1994
- Appliances:Dishwasher, Refrigerator, Microwave, Stove, Washer, Dryer
- Zoning Description:Two Apartment House
- Lot Size:50x100
- Amenities:Highway
Additional details
- Building Type:Two Apartment House
- Floor Space:2280 sqft
- Baths:2
- Half Baths:0
- Bedrooms:5
- Rooms:13
- Flooring Type:Carpeted, Laminate, Other
- Foundation Type:Concrete
- Sewer:Municipal sewage system
- Heating:Electric
- Exterior Finish:Vinyl siding
- Fireplace:Yes
- Construction Style Attachment:Detached
Mortgage Calculator
- Principal & Interest
- Property Tax
- Home Insurance
- PMI


































