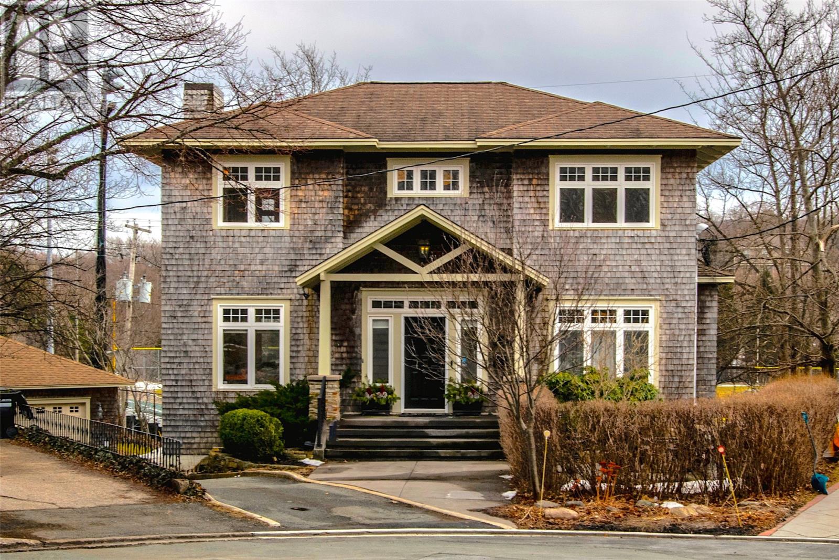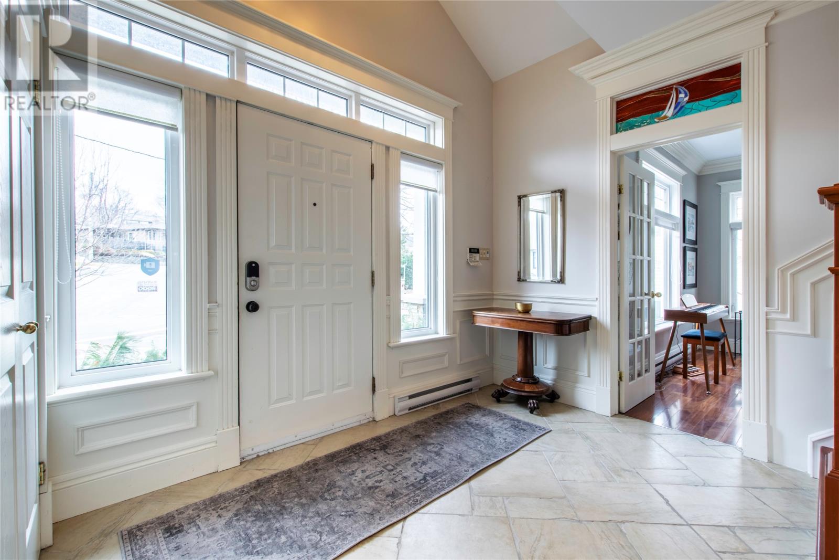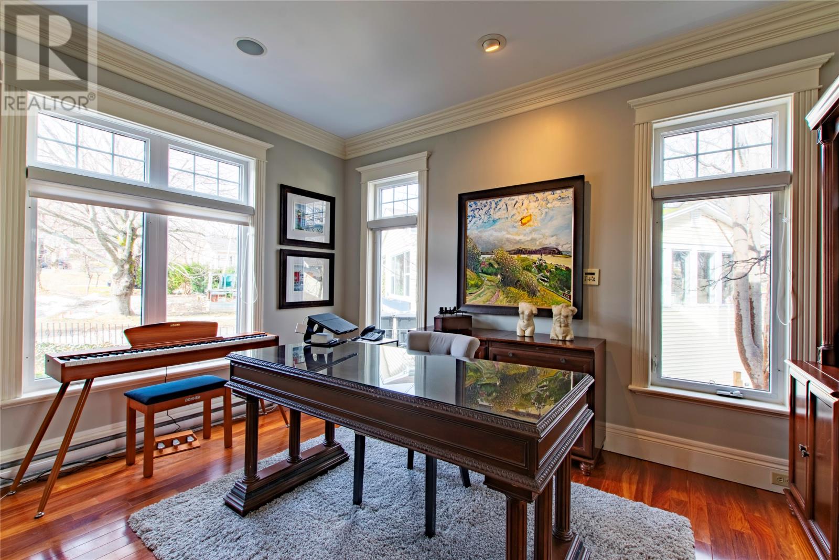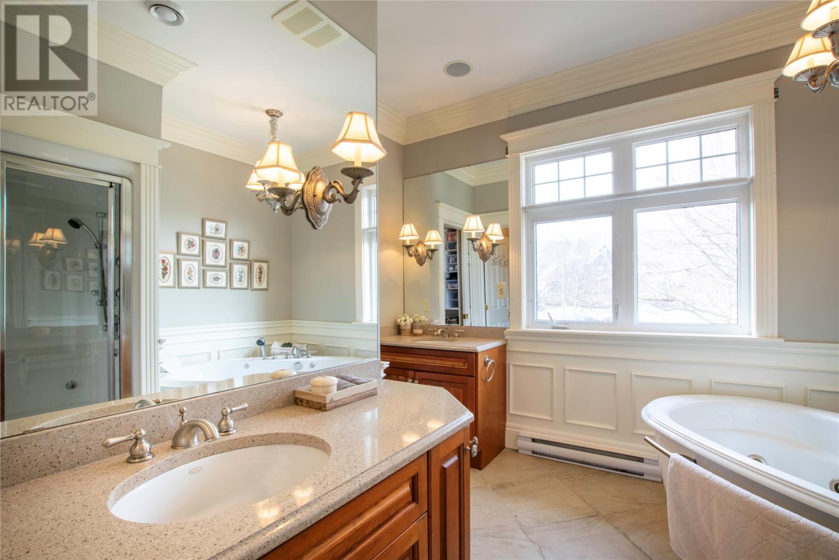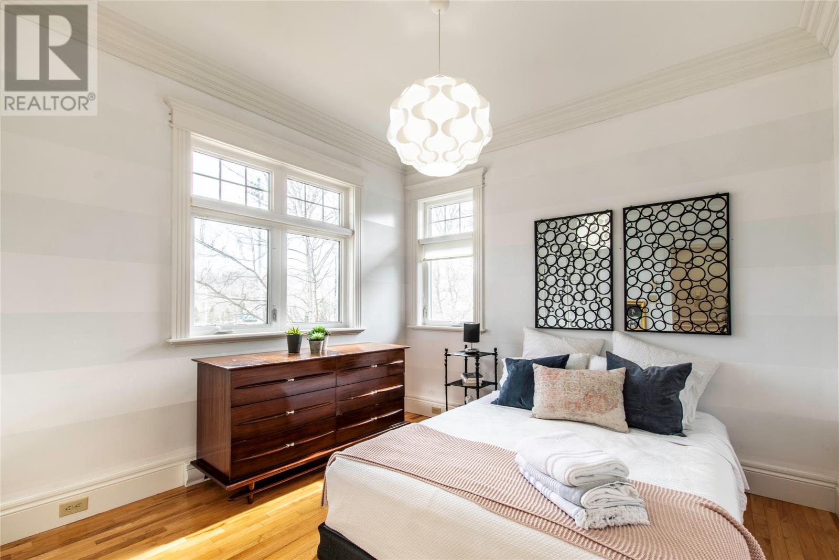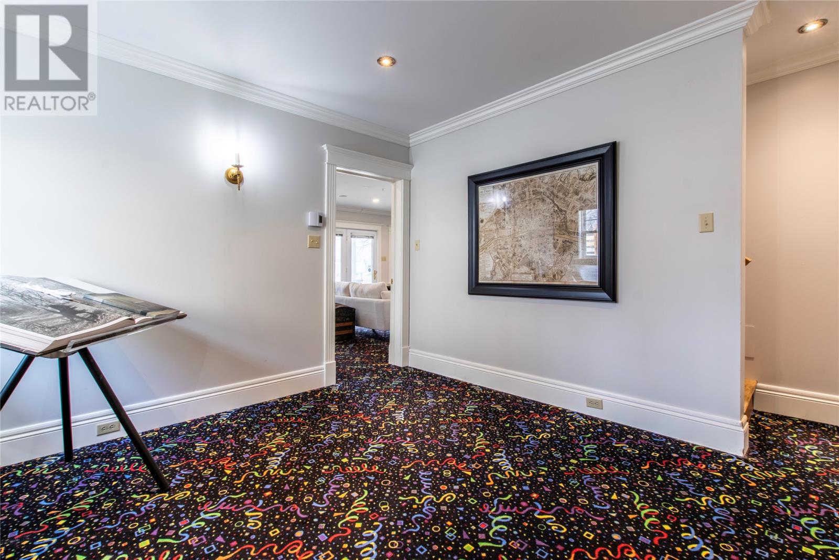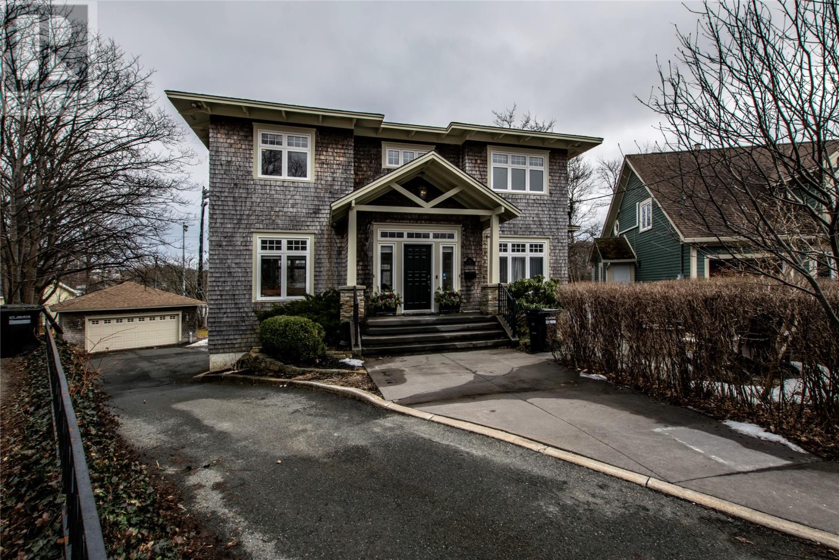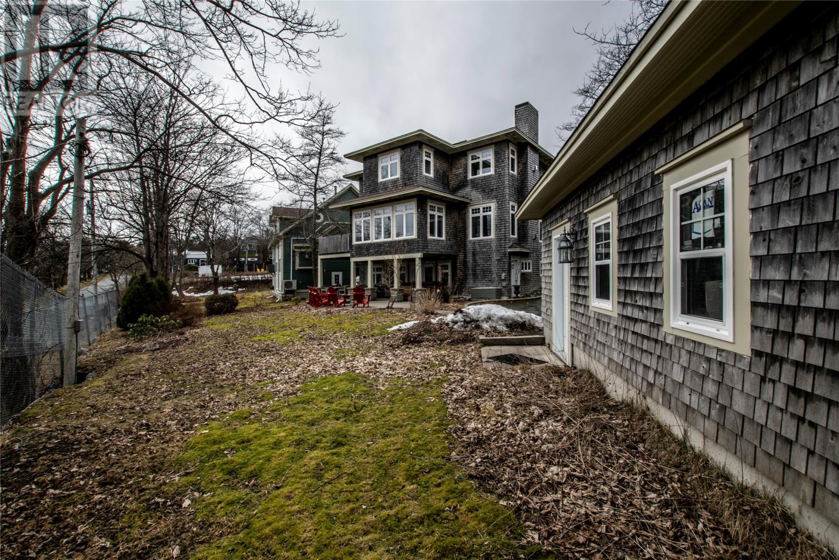Overview
- Single Family
- 4
- 4
- 3605
- 2001
Listed by: RE/MAX Infinity Realty Inc. - Sheraton Hotel
Description
This stunning residence in St. John`s, offering over 3600 sq.ft. of beautifully designed living space across three floors! Featuring a blend of traditional charm & modern convenience, this home boasts engineered floor joists, full PEX waterlines, & a 400-amp electrical service. With 4 spacious bedrooms upstairs, 3 full bathrooms, & a half bath, this home provides ample space for a growing family! The bright main floor welcomes you with an inviting layout, featuring hardwood floors, crown molding, & large windows that flood the space with natural light. The kitchen is a chefâs dream, showcasing rich wood cabinetry, state-of-the-art appliances, heated porcelain flooring and a walk-in pantry. Adjacent to the kitchen, the dining area exudes elegance with its chandelier & wainscoting, creating the perfect setting for formal gatherings. Currently utilized as a home office, the secondary formal living room offers a serene space, ideal for work or creative pursuits. The second floor is thoughtfully designed for comfort & convenience, housing 4 well-appointed bedrooms, including a primary suite with an ensuite bath with heated porcelain flooring. A second-floor laundry area, designed with stacked appliances, maximizes efficiency & space. The grade-level basement provides plenty of natural light & leads to the outdoor hot tub & stone patio surrounded by a mature garden. It includes a private sauna, adding a touch of luxury & relaxation. The basement porch is walk-out grade level, leading into the multi-car parking area. With TWO laundry options, including one in the basement & another on the second floor, the home maximizes space usage & convenience. Bathrooms are well-appointed, featuring modern fixtures & ample storage. Throughout the home, large windows offer views of the surrounding landscape, filling the rooms with natural light. **AS PER Seller`s Direction, Offers to be submitted by Sunday, March 23rd, 6:00pm and left open for acceptance until March 23rd, 11:00pm (id:9704)
Rooms
- Bath (# pieces 1-6)
- Size: 3 Piece
- Den
- Size: 15`1x12`1
- Family room
- Size: 29`8x14`6
- Laundry room
- Size: 8`6x5`8
- Other
- Size: Sauna
- Porch
- Size: 7`7x11`8
- Bath (# pieces 1-6)
- Size: 2 Piece
- Dining room
- Size: 15`8x11`11
- Eating area
- Size: 8`11x10`4
- Foyer
- Size: 10`1x19`4
- Kitchen
- Size: 16`1x15`2
- Living room
- Size: 11`10x13`10
- Living room - Fireplace
- Size: 11`10x13`4
- Not known
- Size: 16`1x11`4
- Bath (# pieces 1-6)
- Size: 4 Piece
- Bedroom
- Size: 12`5x10`7
- Bedroom
- Size: 10`11x10`8
- Bedroom
- Size: 14`5x10`8
- Ensuite
- Size: 5 Piece
- Laundry room
- Size: 6`1x7`7
- Other
- Size: Walk-in
- Primary Bedroom
- Size: 12`5x17`2
Details
Updated on 2025-03-25 16:10:21- Year Built:2001
- Appliances:Central Vacuum, Dishwasher
- Zoning Description:House
- Lot Size:27.9`x143`x20`x127`x104
- Amenities:Recreation, Shopping
Additional details
- Building Type:House
- Floor Space:3605 sqft
- Architectural Style:2 Level
- Stories:2
- Baths:4
- Half Baths:1
- Bedrooms:4
- Rooms:22
- Flooring Type:Ceramic Tile, Hardwood, Mixed Flooring
- Foundation Type:Concrete
- Sewer:Municipal sewage system
- Heating Type:Baseboard heaters
- Heating:Electric, Propane
- Exterior Finish:Cedar shingles
- Fireplace:Yes
- Construction Style Attachment:Detached
Mortgage Calculator
- Principal & Interest
- Property Tax
- Home Insurance
- PMI
