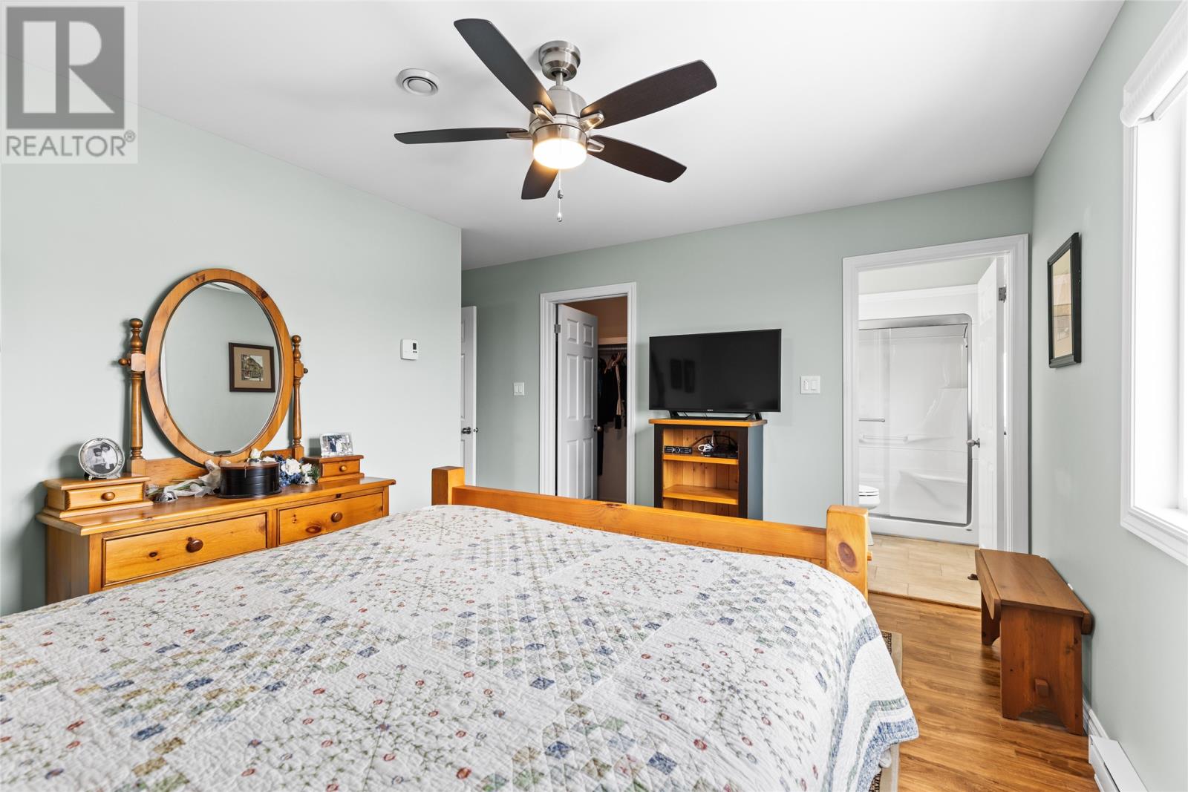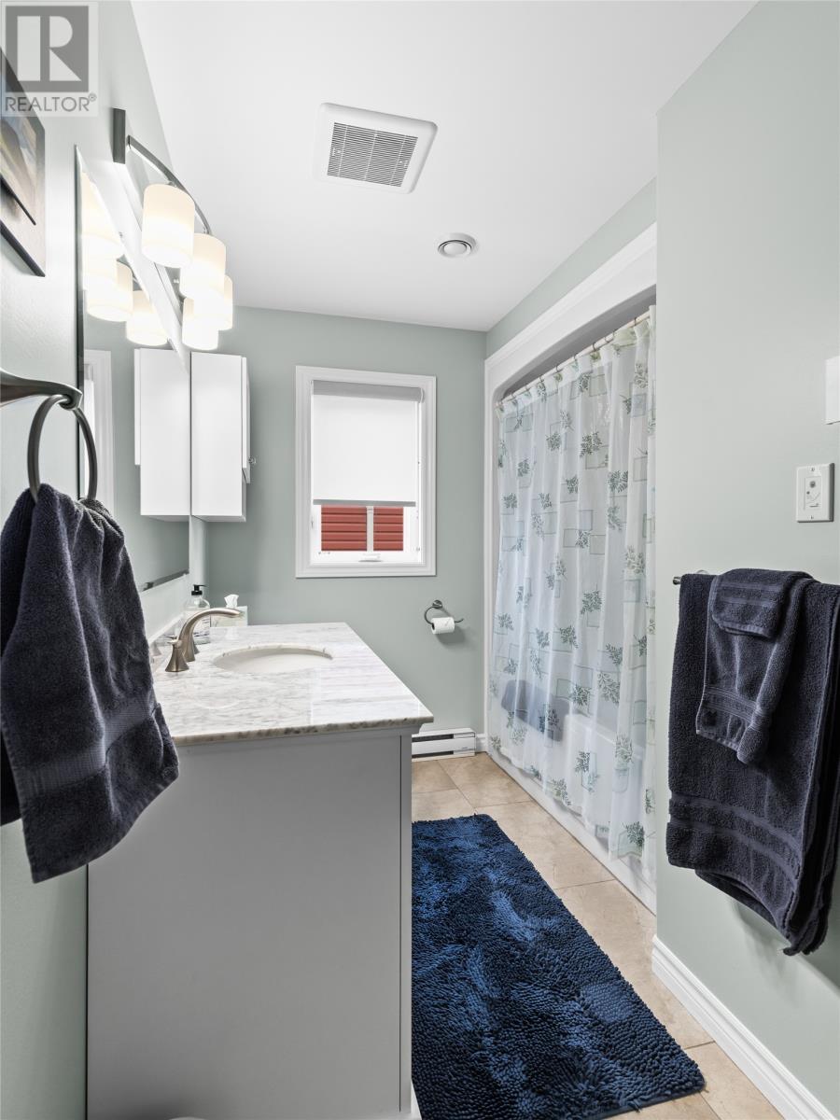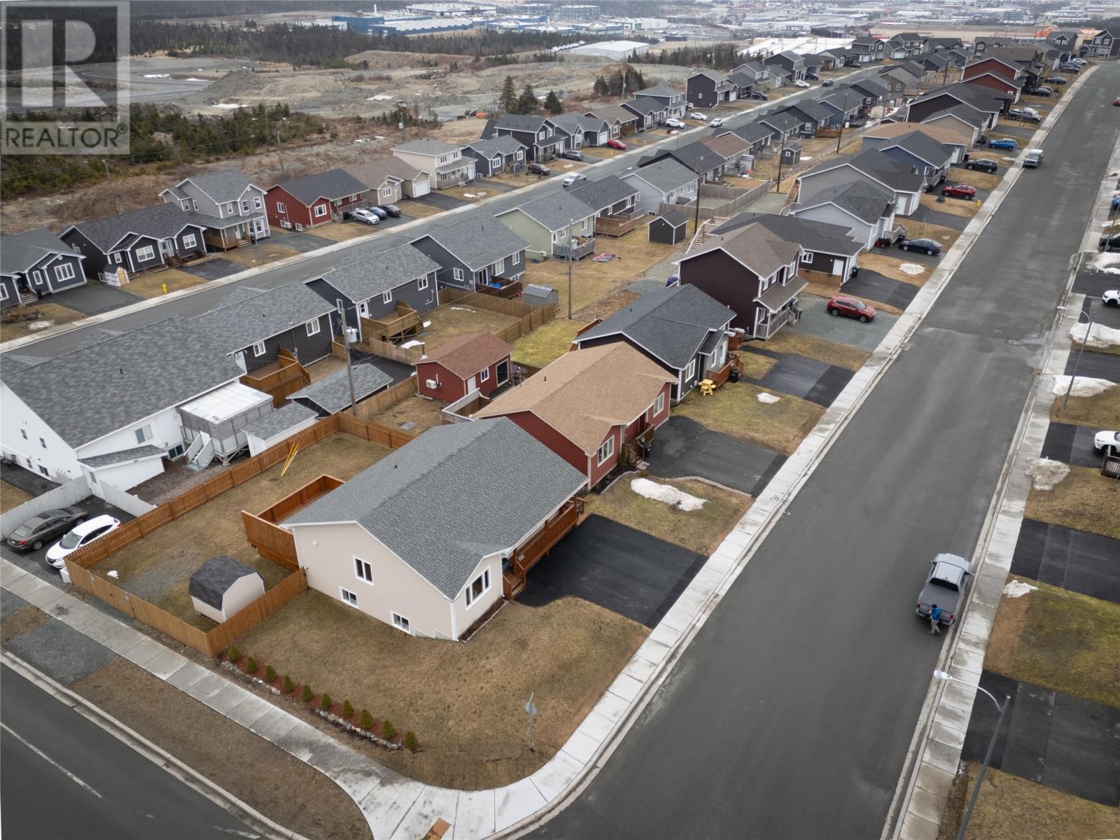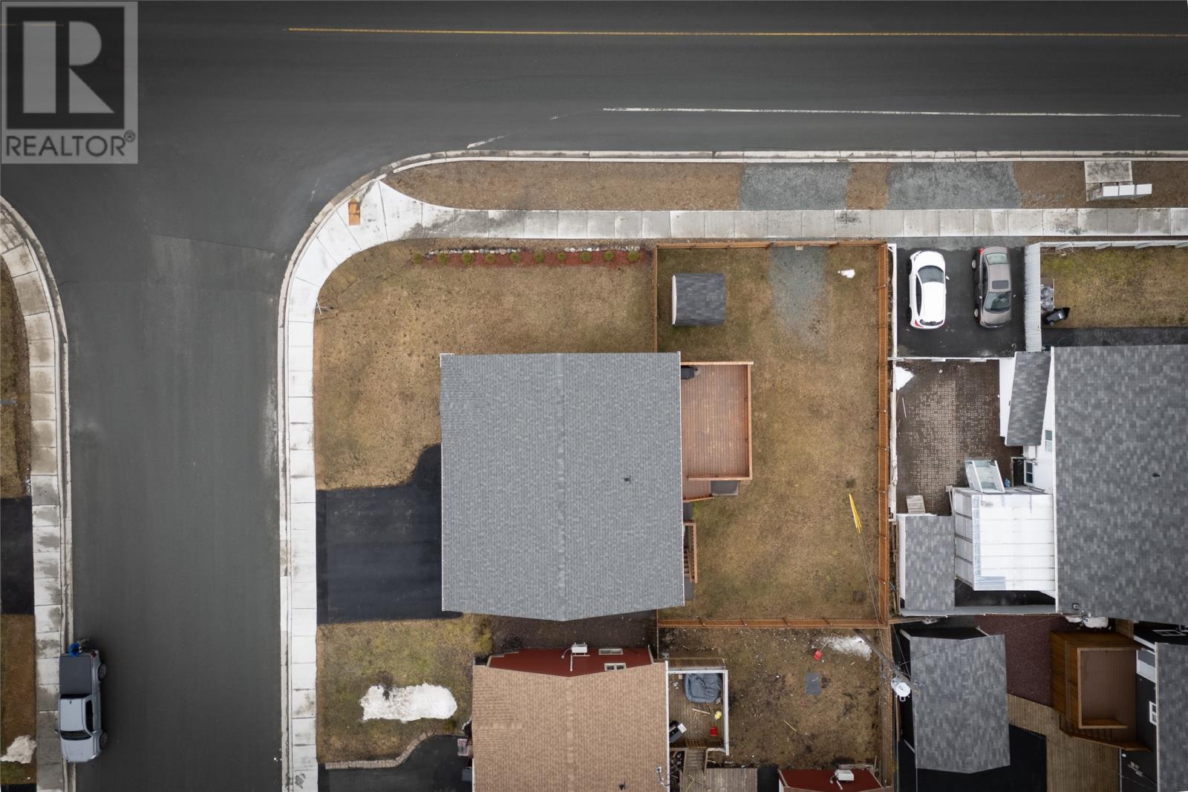Overview
- Single Family
- 3
- 3
- 2500
- 2018
Listed by: RE/MAX Realty Specialists
Description
Built in 2018 | original owners | corner lot w/double-wide side yard access | fully fenced rear yard w/8 x 10 storage shed | upgraded concrete walkway to rear yard | upgraded light fixtures on main floor | Silgranit kitchen sinks w/Delta touch tap(s) and quartz countertops | upgraded birch frameless kitchen soft-close cabinets w/3" crown moulding and built-in spice rack | pantry off the kitchen | custom blinds throughout the home | primary bedroom w/upgraded full-length shower in ensuite and upgraded countertops | 2 more spacious bedrooms serviced by a 4-piece bathroom w/upgraded vanity and countertop | main floor was painted in the last 5 years | sliding door off the kitchen leading to a huge patio w/privacy panel & enclosed storage underneath | separate entrance to fully finished basement | 200-amp panel | all HRV vents were professionally cleaned last summer. Note: All measurements approximate | property survey, house plans, and furniture list attached to listing. NO CONVEYANCE OF ANY WRITTEN OFFERS prior to 7:00 pm on March 24th, 2025. The seller further directs that all offers are to remain open until 11:59 pm on March 24th, 2025. (id:9704)
Rooms
- Family room
- Size: 14.8 x 33.6
- Recreation room
- Size: 20.0 x 31.6
- Bath (# pieces 1-6)
- Size: 4-Piece
- Bedroom
- Size: 9.2 x 9.7
- Bedroom
- Size: 9.2 x 10.5
- Ensuite
- Size: 3-Piece
- Living room
- Size: 12.0 x 25.5
- Not known
- Size: 11.40 x 14.0
- Porch
- Size: 2.10 x 11.60
- Primary Bedroom
- Size: 11.60 x 14.30
Details
Updated on 2025-03-28 16:10:20- Year Built:2018
- Appliances:Dishwasher, Refrigerator, Stove, Washer, Dryer
- Zoning Description:House
- Lot Size:66 x 98
- Amenities:Recreation, Shopping
Additional details
- Building Type:House
- Floor Space:2500 sqft
- Architectural Style:Bungalow
- Stories:1
- Baths:3
- Half Baths:1
- Bedrooms:3
- Rooms:10
- Flooring Type:Carpeted, Laminate, Mixed Flooring
- Foundation Type:Poured Concrete
- Sewer:Municipal sewage system
- Heating:Electric
- Exterior Finish:Vinyl siding
- Construction Style Attachment:Detached
Mortgage Calculator
- Principal & Interest
- Property Tax
- Home Insurance
- PMI































