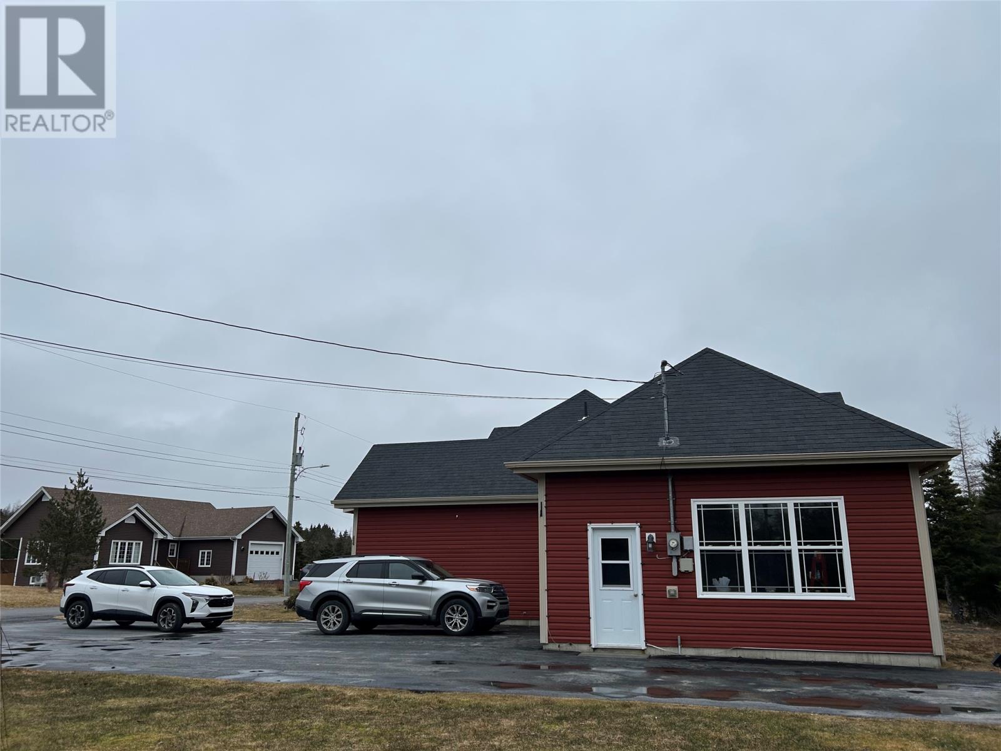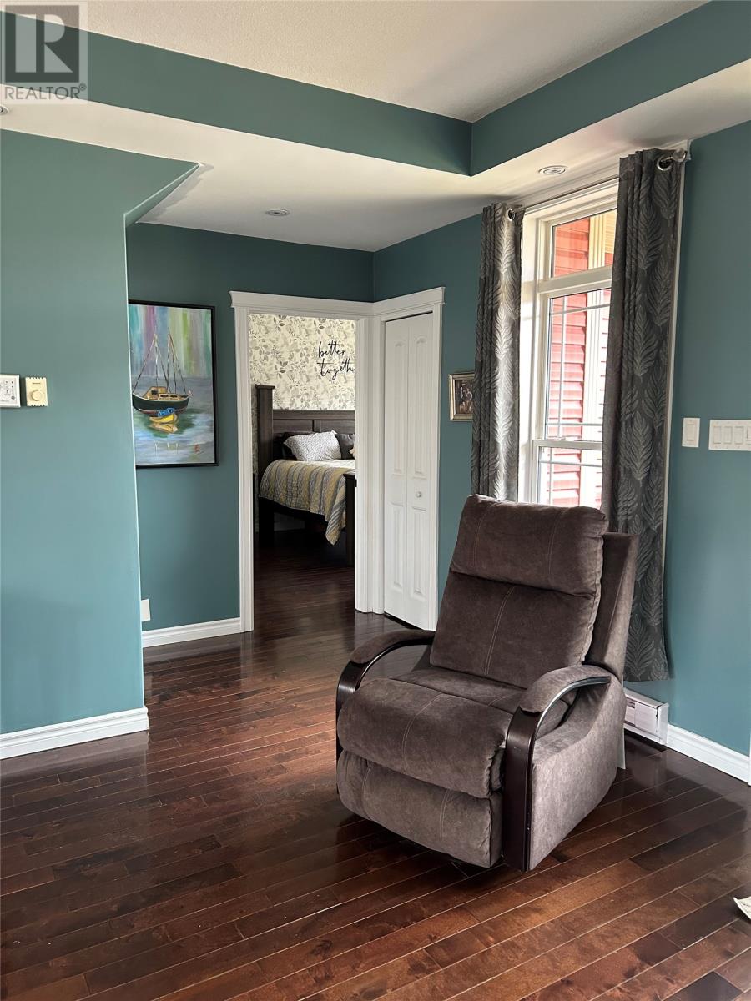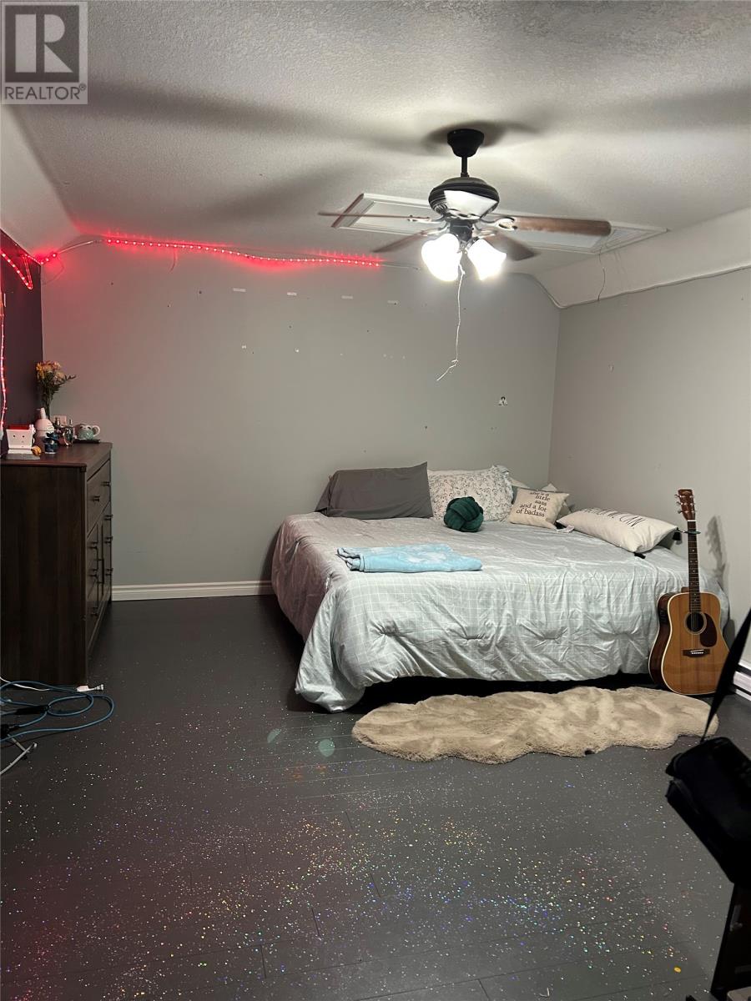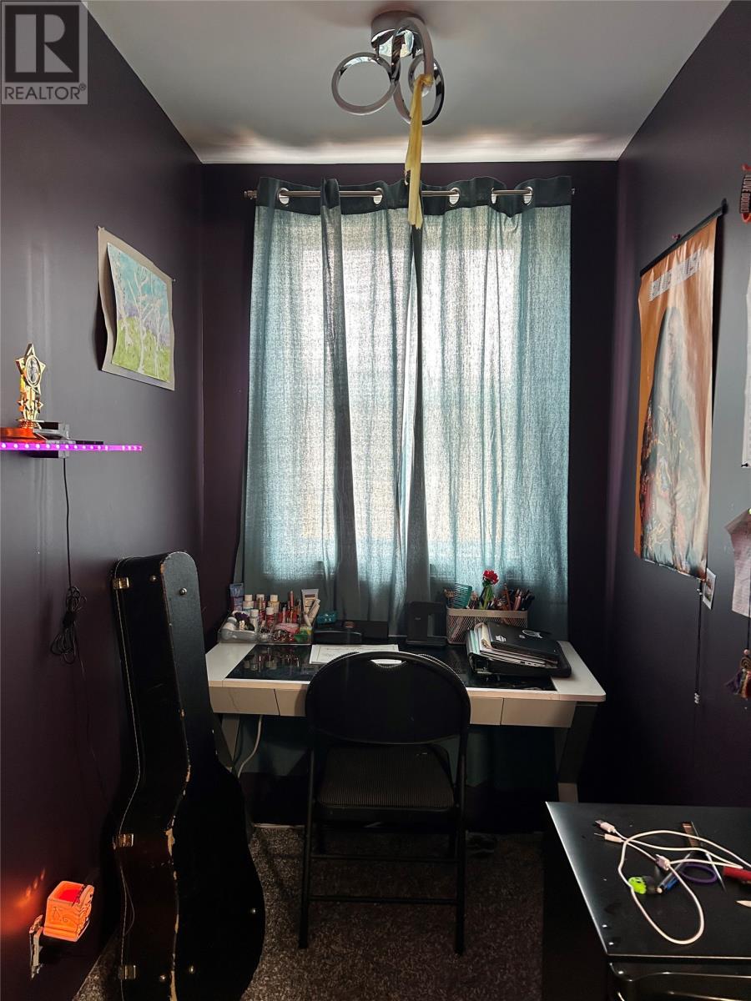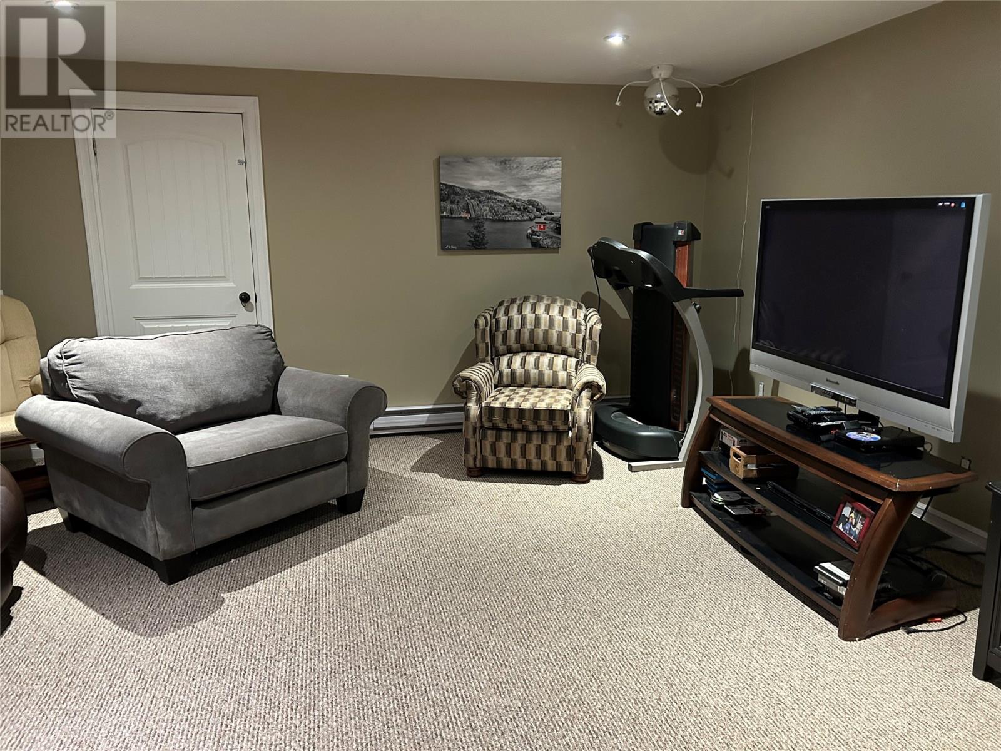Overview
- Single Family
- 4
- 2
- 3282
- 2011
Listed by: RE/MAX Eastern Edge Realty Ltd. - Bay Roberts
Description
Welcome to 2-6 Ashfords Extension located on a 3/4 acre corner lot in scenic North River. As you walk along the stamped concrete to the covered entrance, you`re invited into this well-maintained spacious family home which features a well designed layout to the main living area. The light-filled open concept living and eat in kitchen provides a beautiful atmosphere. The living room with a new electric fireplace and mini split making it cozy during those chilly nights. The well-appointed kitchen has plenty of custom cabinetry with patio doors that access to a partially covered large deck, to enjoy the tranquility and privacy of the rear garden. The main level bedrooms are spacious; and, the primary bedroom has an ensuite with a large tub/shower, and walk-in closet. The second level provides a large open loft area, presently used as a bedroom. Also contained on the main level is a three-piece bath, a 430 sq ft in-house garage, and laundry. The lower level consists of family room, bonus area, and plenty of space provided with two oversized storage rooms. Call today to set up your own private viewing. (id:9704)
Rooms
- Family room
- Size: 16x25
- Not known
- Size: 13x9
- Storage
- Size: 36x12
- Storage
- Size: 36x12
- Bath (# pieces 1-6)
- Size: 8.5x5.4
- Bedroom
- Size: 14.6x 12.4
- Bedroom
- Size: 12.4x12.4
- Ensuite
- Size: 8.2x7.5
- Laundry room
- Size: 12.9x6.3
- Living room
- Size: 19x23
- Not known
- Size: 22x14.9
- Primary Bedroom
- Size: 16.7x12
- Bedroom
- Size: 12x25
Details
Updated on 2025-03-26 16:10:06- Year Built:2011
- Appliances:Central Vacuum, Dishwasher, Refrigerator, Microwave, Stove, Washer, Dryer
- Zoning Description:House
- Lot Size:3/4 Acre
- Amenities:Highway, Recreation, Shopping
Additional details
- Building Type:House
- Floor Space:3282 sqft
- Architectural Style:Bungalow
- Stories:1
- Baths:2
- Half Baths:0
- Bedrooms:4
- Rooms:13
- Flooring Type:Carpeted, Ceramic Tile, Hardwood, Laminate
- Foundation Type:Concrete
- Sewer:Septic tank
- Cooling Type:Air exchanger
- Heating:Electric
- Exterior Finish:Vinyl siding
- Construction Style Attachment:Detached
Mortgage Calculator
- Principal & Interest
- Property Tax
- Home Insurance
- PMI


