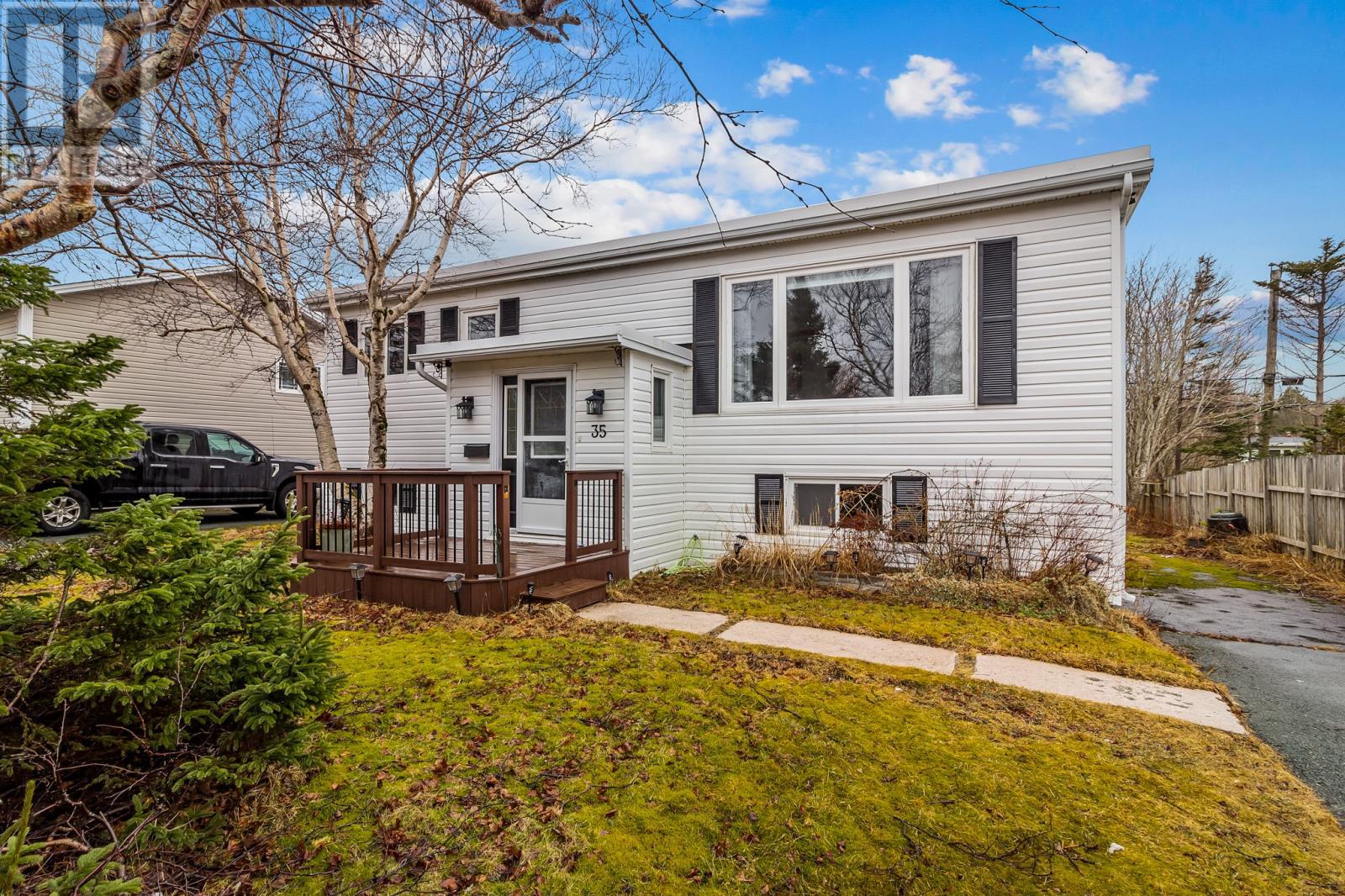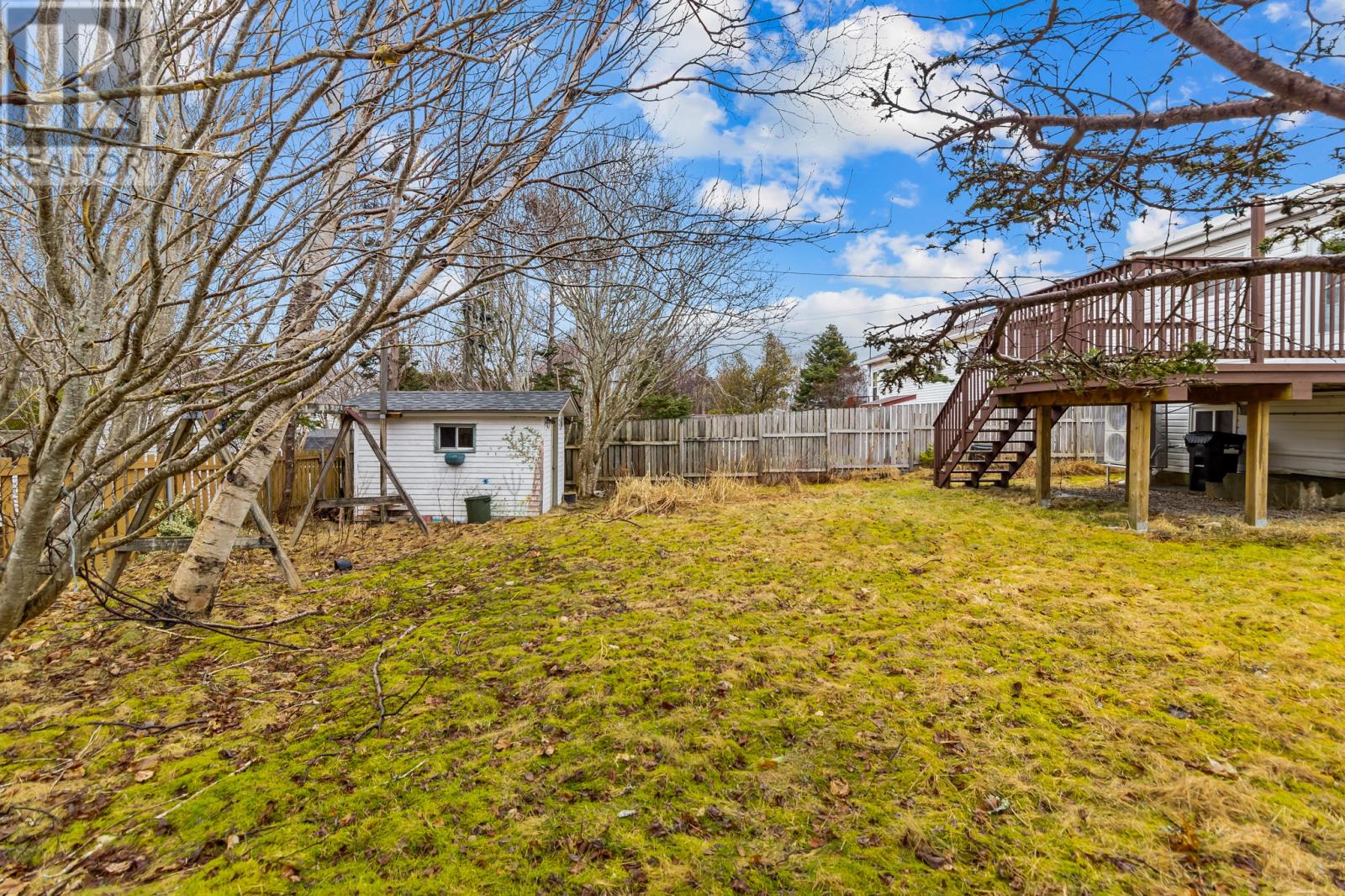Overview
- Single Family
- 4
- 2
- 2090
- 1956
Listed by: RE/MAX Infinity Realty Inc. - Sheraton Hotel
Description
This well-maintained family bungalow is ideally located in the highly sought-after east end of St. John`s, offering convenient access to Memorial University, Health Sciences Centre, Stavanger Drive, local schools, amenities such as grocery stores and scenic walking trails. The bright, traditionally styled main floor features a spacious living room, perfect for family gatherings, and an adjoining eat-in kitchen with easy access to the rear patio and garden â ideal for outdoor entertaining. The main floor also offers three well-proportioned bedrooms and a well-appointed 4-piece family bathroom. The fully developed basement provides additional living space, including an oversized rec room, a generous bedroom, a convenient powder room, a laundry area, and ample storage. Recent upgrades include a conversion from oil heat to an energy-efficient heat pump providing heating and cooling, upgraded electrical to 200amp panel, updated kitchen and bathroom, and new dishwasher, fridge, oven range and hood, washer and hot water tank. The property also boasts a fully fenced rear yard, along with a garden shed for extra storage. This home combines traditional charm with modern convenience in a prime location. Don`t miss out! * All offers to be submitted by March 24 @ 12pm (noon) and left open for acceptance until March 24 @ 3pm (id:9704)
Rooms
- Bath (# pieces 1-6)
- Size: 7.0x4.5
- Bedroom
- Size: 11.0x8.2
- Bedroom
- Size: 14.6x7.0
- Laundry room
- Size: 11.0x5.6
- Recreation room
- Size: 22.0x13.6
- Utility room
- Size: 8.0x10.1
- Bath (# pieces 1-6)
- Size: 7.3x5.0
- Bedroom
- Size: 11.5x9.5
- Bedroom
- Size: 9.2x8.6
- Bedroom
- Size: 12.4x9.4
- Living room
- Size: 18.2x11.7
- Not known
- Size: 17.8x11.8
- Porch
- Size: 5.0x7.9
Details
Updated on 2025-03-27 16:10:17- Year Built:1956
- Appliances:Dishwasher
- Zoning Description:House
- Lot Size:55x119
- Amenities:Recreation, Shopping
Additional details
- Building Type:House
- Floor Space:2090 sqft
- Architectural Style:Bungalow
- Stories:1
- Baths:2
- Half Baths:1
- Bedrooms:4
- Rooms:13
- Flooring Type:Mixed Flooring
- Foundation Type:Concrete
- Sewer:Municipal sewage system
- Heating Type:Baseboard heaters, Heat Pump
- Heating:Electric
- Exterior Finish:Vinyl siding
- Construction Style Attachment:Detached
Mortgage Calculator
- Principal & Interest
- Property Tax
- Home Insurance
- PMI
Listing History
| 2021-01-19 | $249,900 |




























