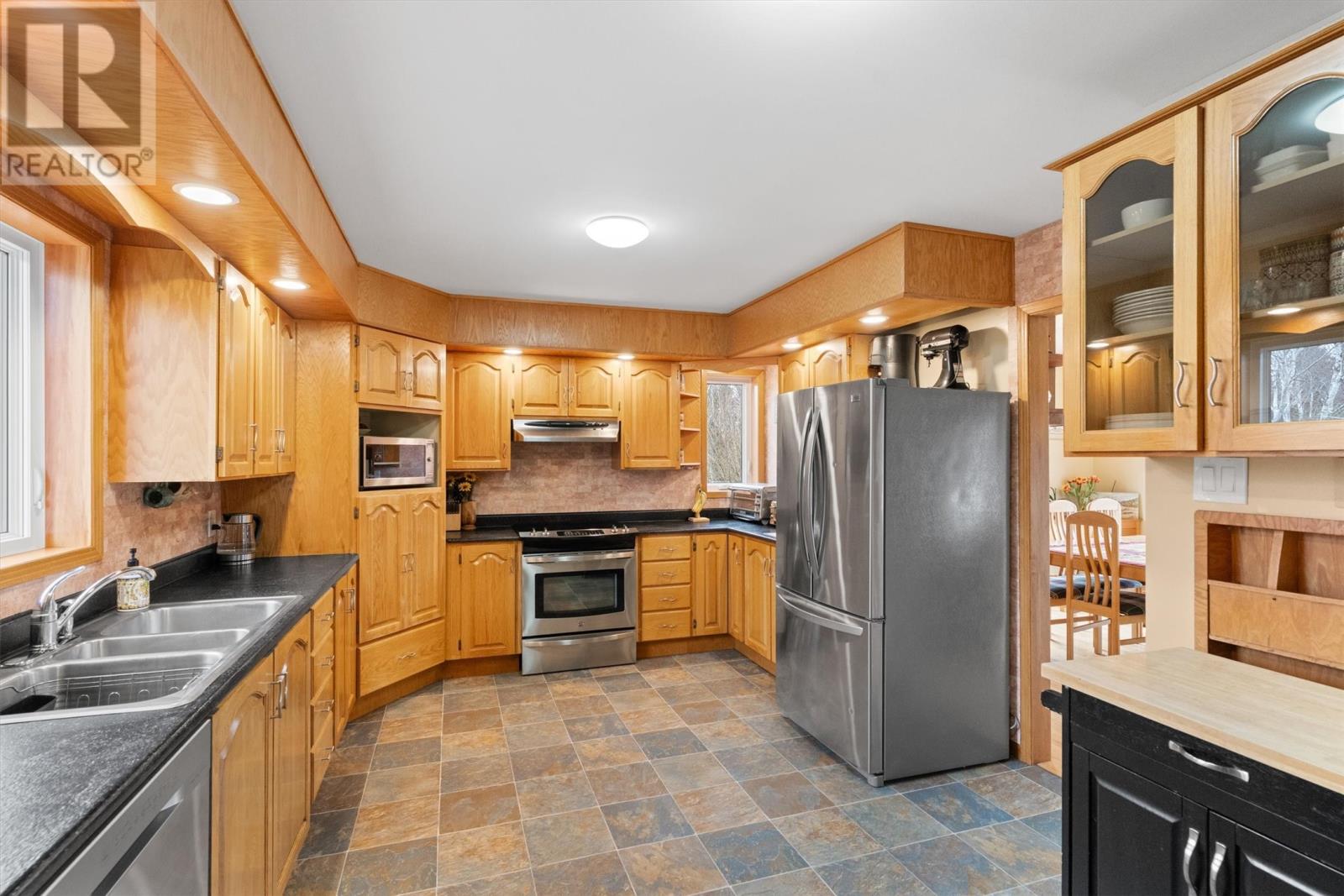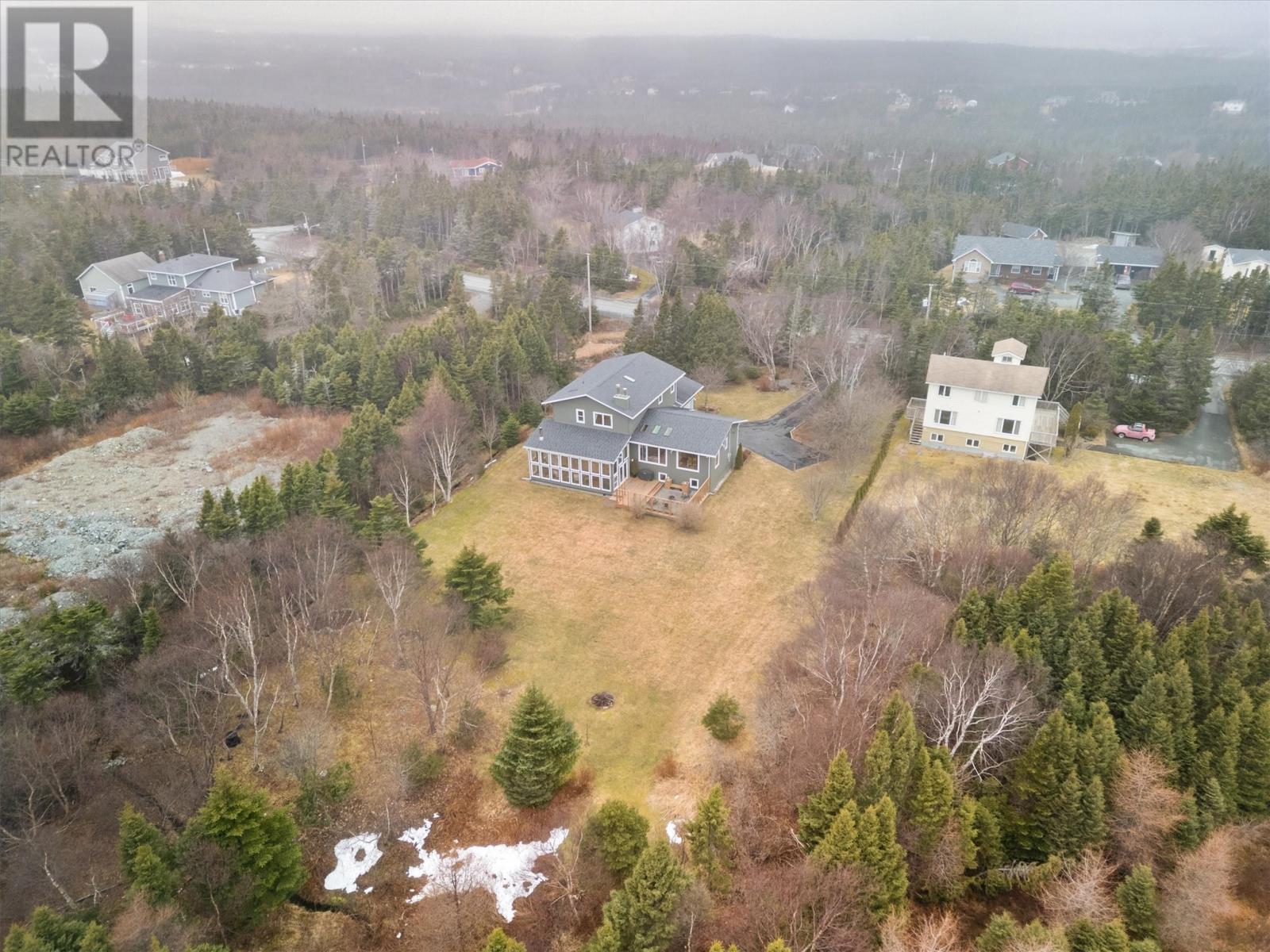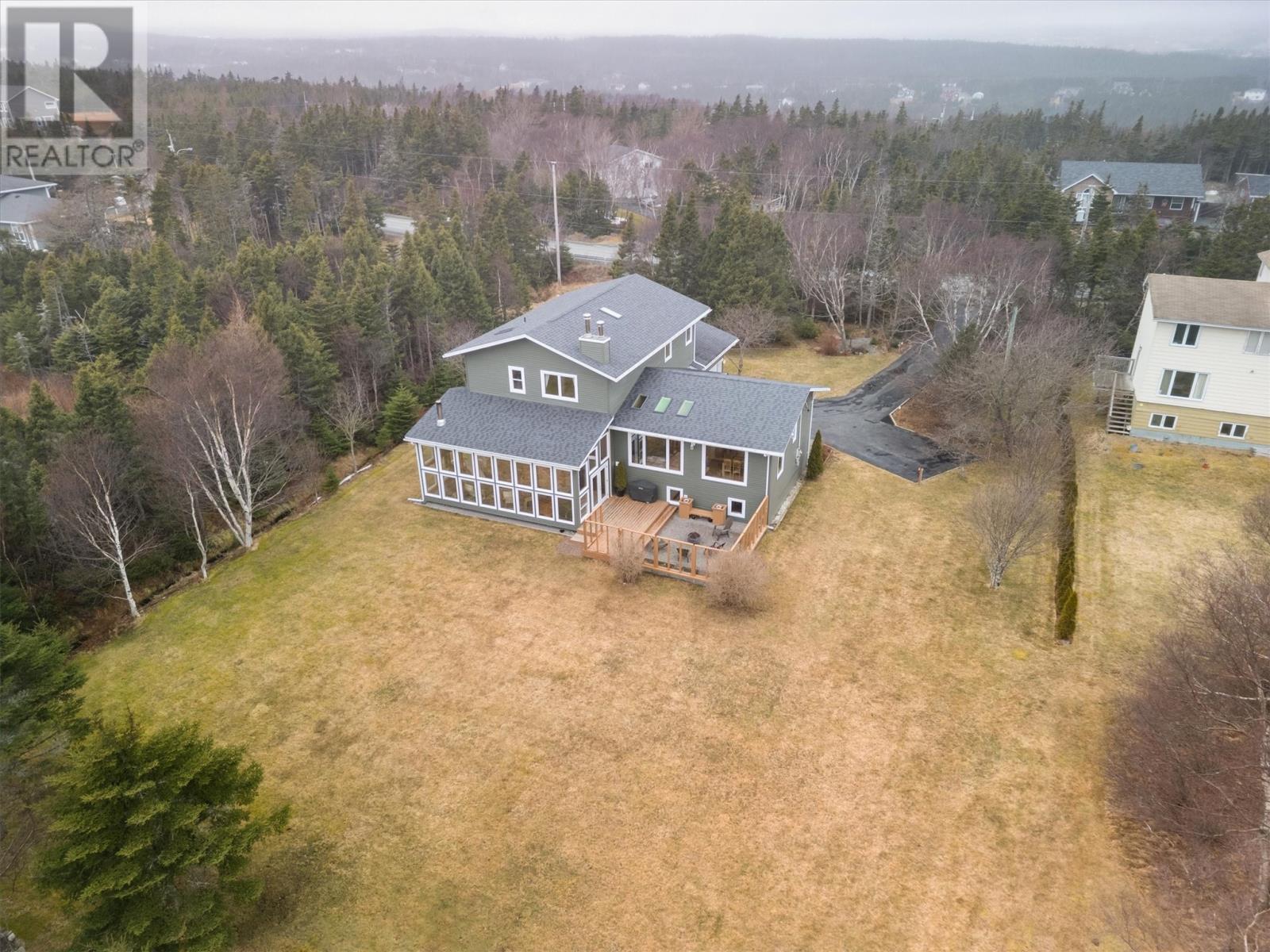Overview
- Single Family
- 4
- 3
- 4687
- 1990
Listed by: Royal LePage Atlantic Homestead
Description
This extensively updated, architecturally designed R2000-certified home is perfectly oriented to maximize sunlight and picturesque garden views on a private, sheltered acre property. The thoughtful layout ensures both openness and privacyâperfect for long winters. The main level welcomes you with an external mudroom and central foyer. A formal lounge features a vaulted wood-panelled ceiling, skylights, a wood-burning fireplace, and a large picture window overlooking the garden. The connected family room boasts a custom wet bar and access to the showstopperâthe beautiful sunroom. This stunning space is designed to bring the outdoors in, warmed by a wood stove and natural sunlight, with easy access to the deck and fire pitâideal for relaxation and entertaining. The kitchen offers ample cabinetry, counter space, and a sunny dining area. A guest bedroom and home office complete this level. Upstairs, the primary suite impresses with abundant closet space, a large window with garden views, and a newly renovated ensuite featuring a freestanding soaker tub, glass shower, marble double vanity, and custom-built vanity station. Two additional bright bedrooms include built-in oak desks and storage.The versatile basement is a retreat with a cozy seating area and fireplace, a fitness zone, and a recreation space with a pool table and dartboard. A workshop with ample storage, a quaint wine nook, and an external entrance provides the option for an apartment conversion.This is a rare opportunity to own a serene, thoughtfully designed homeâoffering comfort, charm, and endless possibilities. (id:9704)
Rooms
- Games room
- Size: 23.9x13.2
- Recreation room
- Size: 24.11x23
- Workshop
- Size: 19.7x12.11
- Bath (# pieces 1-6)
- Size: 2PC
- Bedroom
- Size: 13.3x8.9
- Dining room
- Size: 11.6x 11.10
- Family room
- Size: 13.7x13.7
- Kitchen
- Size: 16.3x11.2
- Living room
- Size: 13.6x 16.9
- Not known
- Size: 27.8x12.9
- Office
- Size: 16.4x6
- Bath (# pieces 1-6)
- Size: 5PC
- Bedroom
- Size: 15.2x11.2
- Bedroom
- Size: 15.2x11.2
- Ensuite
- Size: 5PC
- Primary Bedroom
- Size: 13.3x11.7
Details
Updated on 2025-03-26 16:10:07- Year Built:1990
- Appliances:Wet Bar
- Zoning Description:House
- Lot Size:1 Acre
Additional details
- Building Type:House
- Floor Space:4687 sqft
- Architectural Style:2 Level
- Stories:2
- Baths:3
- Half Baths:1
- Bedrooms:4
- Rooms:16
- Flooring Type:Carpeted, Hardwood, Laminate
- Foundation Type:Concrete
- Sewer:Septic tank
- Heating Type:Baseboard heaters
- Heating:Electric
- Exterior Finish:Vinyl siding
- Fireplace:Yes
- Construction Style Attachment:Detached
Mortgage Calculator
- Principal & Interest $4,461.00
- Property Tax $456.19
- Home Insurance $345.70
- PMI $0.00



































































































