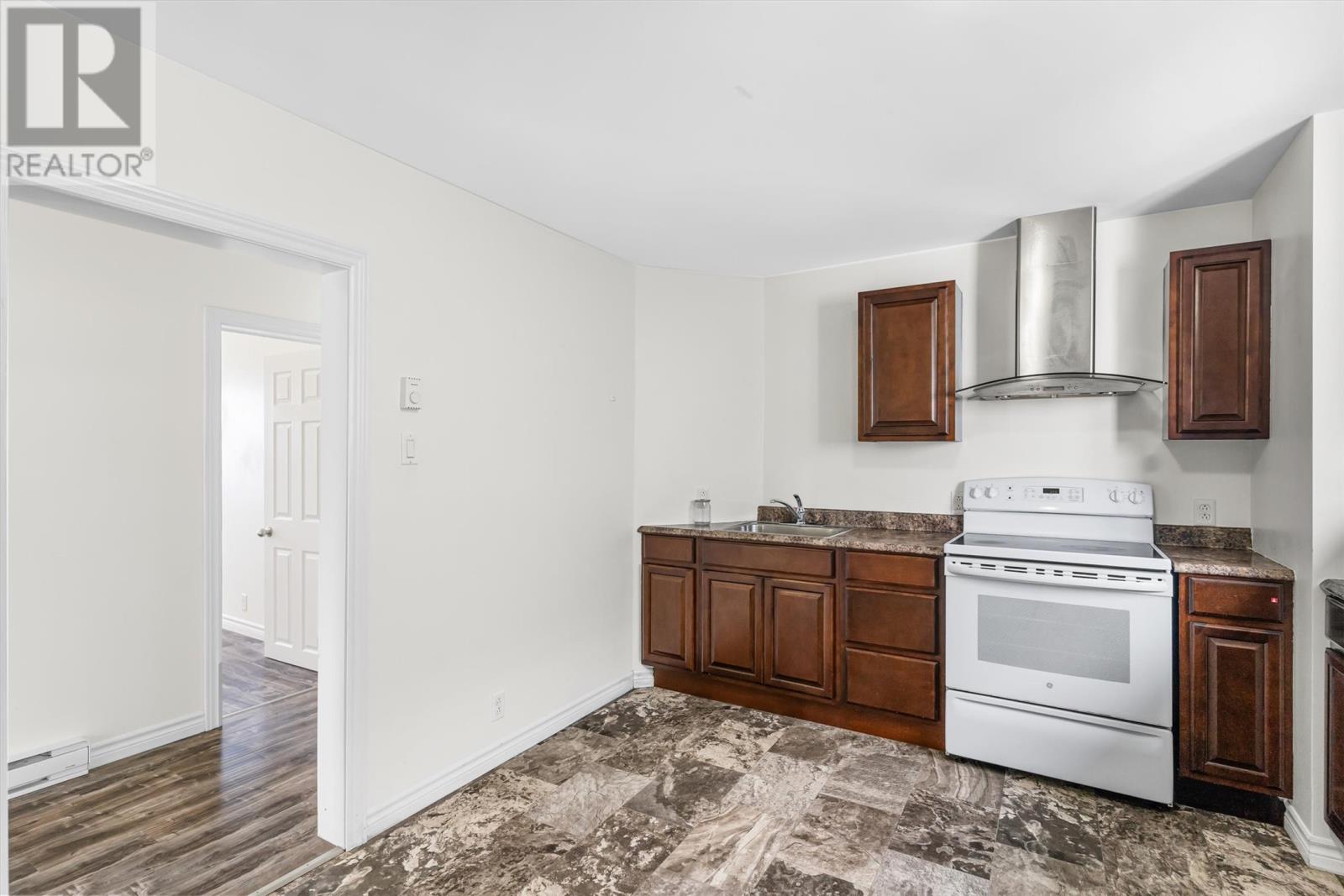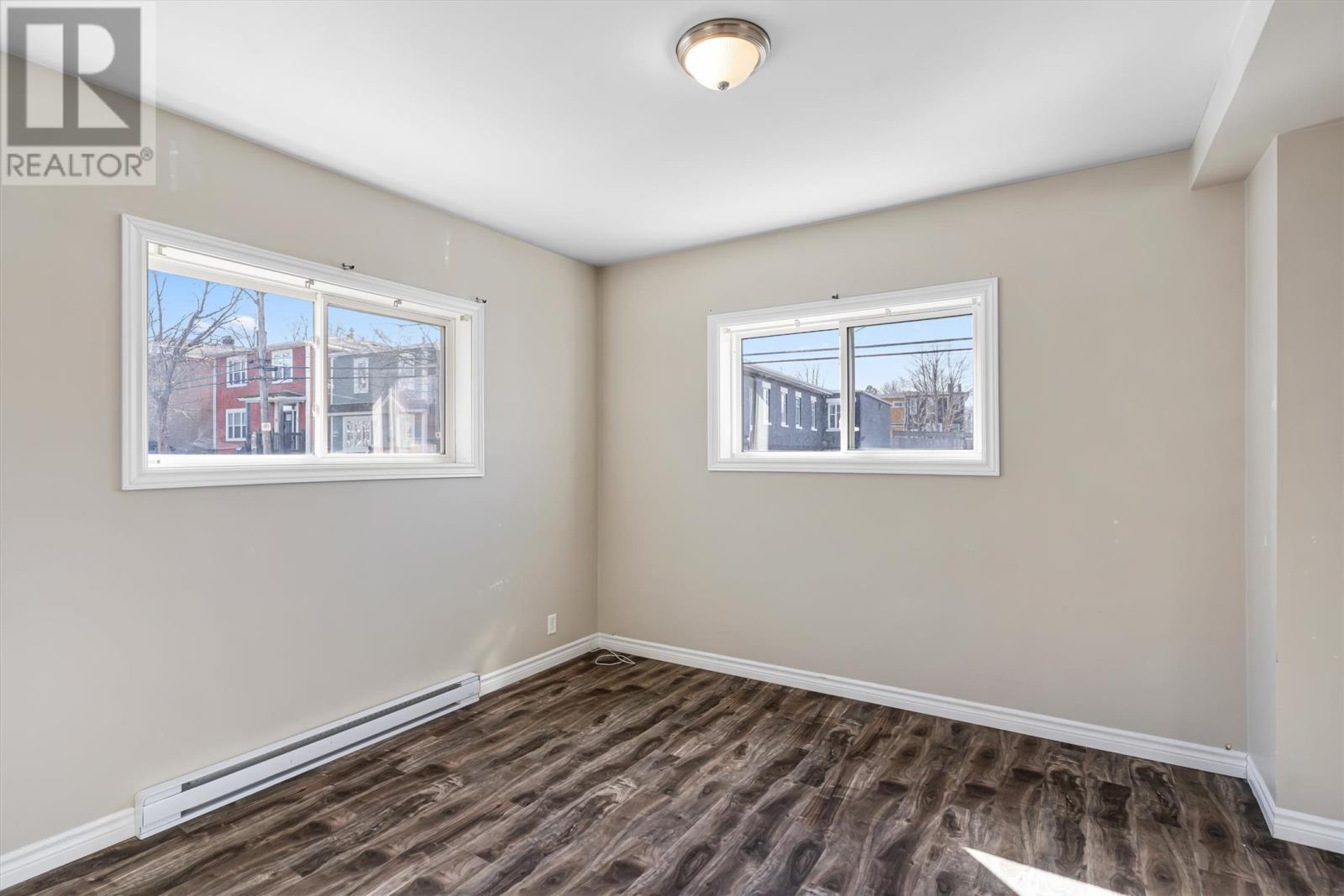Overview
- Single Family
- 6
- 2
- 2500
- 1943
Listed by: Keller Williams Platinum Realty
Description
Welcome to 45 Scott Street, a fully vacant 6 bedroom, approved 2-apartment home located within a 10-minute walk of both downtown St. John`s and Memorial University. This well-maintained property features two above-ground units, each with three bedrooms, making it an ideal opportunity for homeowners and investors alike. Recent upgrades include, among others: Fresh paint in the upper unit (2025). New washer - upper unit (2023). Roof replacement (2016). New steel basement support post (2023). New sump pumps (2016, 2023) Both units have separate entrances and meters. A shared basement area provides additional storage space. The property`s prime location has an excellent Walk Score of 90, classifying it as a Walker`s Paradise where daily errands do not require a car. Here`s why: -Cafés, coffee shops, bakeries, and grocery stores within 5-10 minutes of walking. -Restaurants, pubs, schools, parks and green spaces within 5-15 minutes. -Metrobus stops down the road. With its close proximity to all practical elements of living, this property offers incredible rental potential in a highly sought-after area. Schedule your viewing today! Subject to a seller`s directive. No offers to be presented prior to 6pm on Monday, March 24th. Offers to be left open until 11pm March 24th. (id:9704)
Rooms
- Storage
- Size: 26.7x10.8
- Storage
- Size: 26.7x7.8
- Bath (# pieces 1-6)
- Size: 8x5
- Bedroom
- Size: 11.16x10.27
- Bedroom
- Size: 11.16x7.9
- Bedroom
- Size: 5.9x10.9
- Foyer
- Size: 16.4x5.6
- Kitchen
- Size: 11.16x13.9
- Living room
- Size: 11.16x12.14
- Bath (# pieces 1-6)
- Size: 7.9x7.15
- Bedroom
- Size: 11.15x10.5
- Bedroom
- Size: 11.02x9.84
- Bedroom
- Size: 11.16x10.5
- Kitchen
- Size: 11.28x10
- Living room - Dining room
- Size: 11.15x14.53
Details
Updated on 2025-03-28 16:10:20- Year Built:1943
- Appliances:Dishwasher, Refrigerator, Microwave, Stove, Washer, Dryer
- Zoning Description:Two Apartment House
- Lot Size:1078sqft
- Amenities:Recreation, Shopping
Additional details
- Building Type:Two Apartment House
- Floor Space:2500 sqft
- Architectural Style:2 Level
- Baths:2
- Half Baths:0
- Bedrooms:6
- Rooms:15
- Flooring Type:Laminate, Other
- Fixture(s):Drapes/Window coverings
- Foundation Type:Concrete, Poured Concrete
- Sewer:Municipal sewage system
- Heating Type:Baseboard heaters
- Heating:Electric
- Exterior Finish:Vinyl siding
- Construction Style Attachment:Semi-detached
Mortgage Calculator
- Principal & Interest
- Property Tax
- Home Insurance
- PMI




































