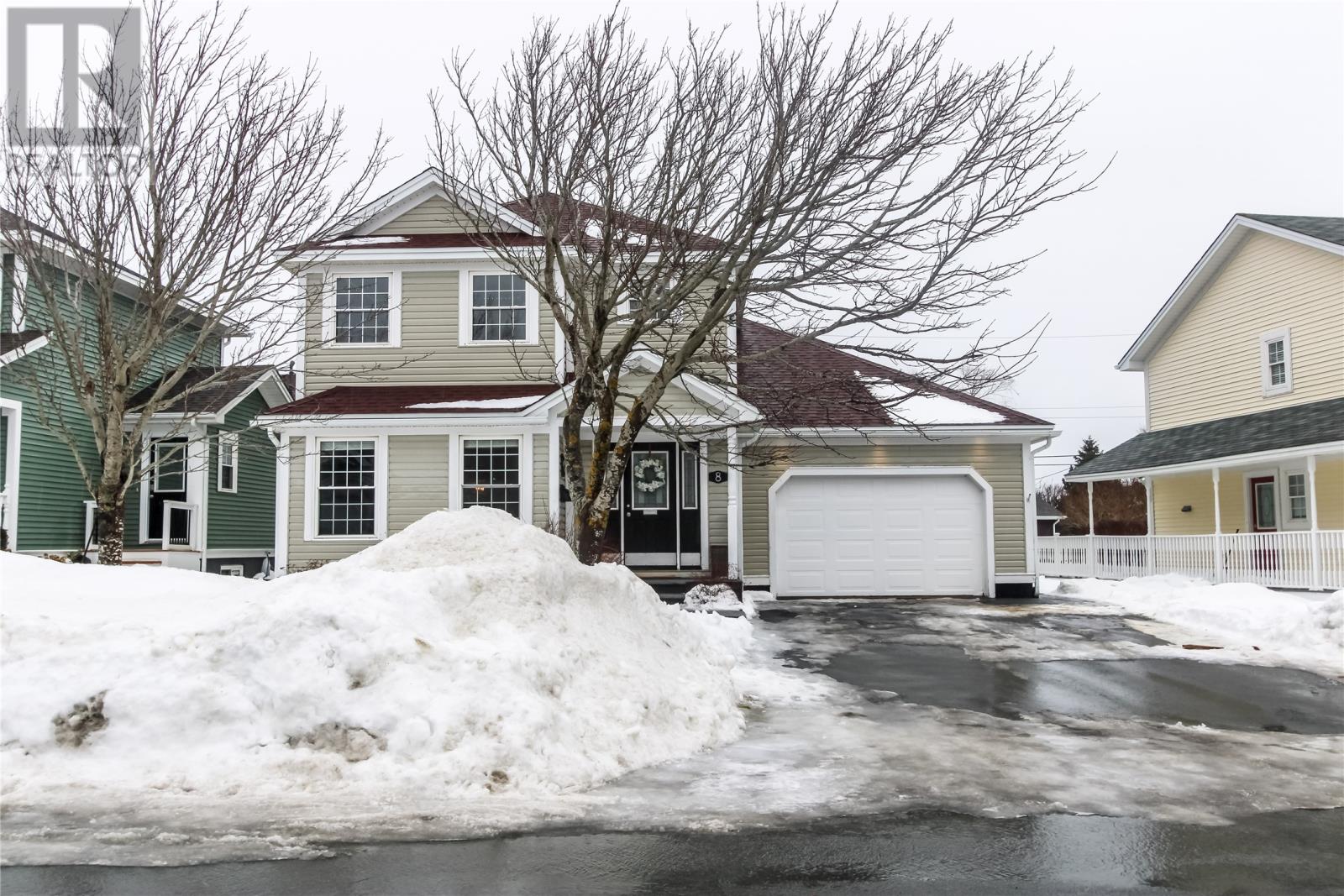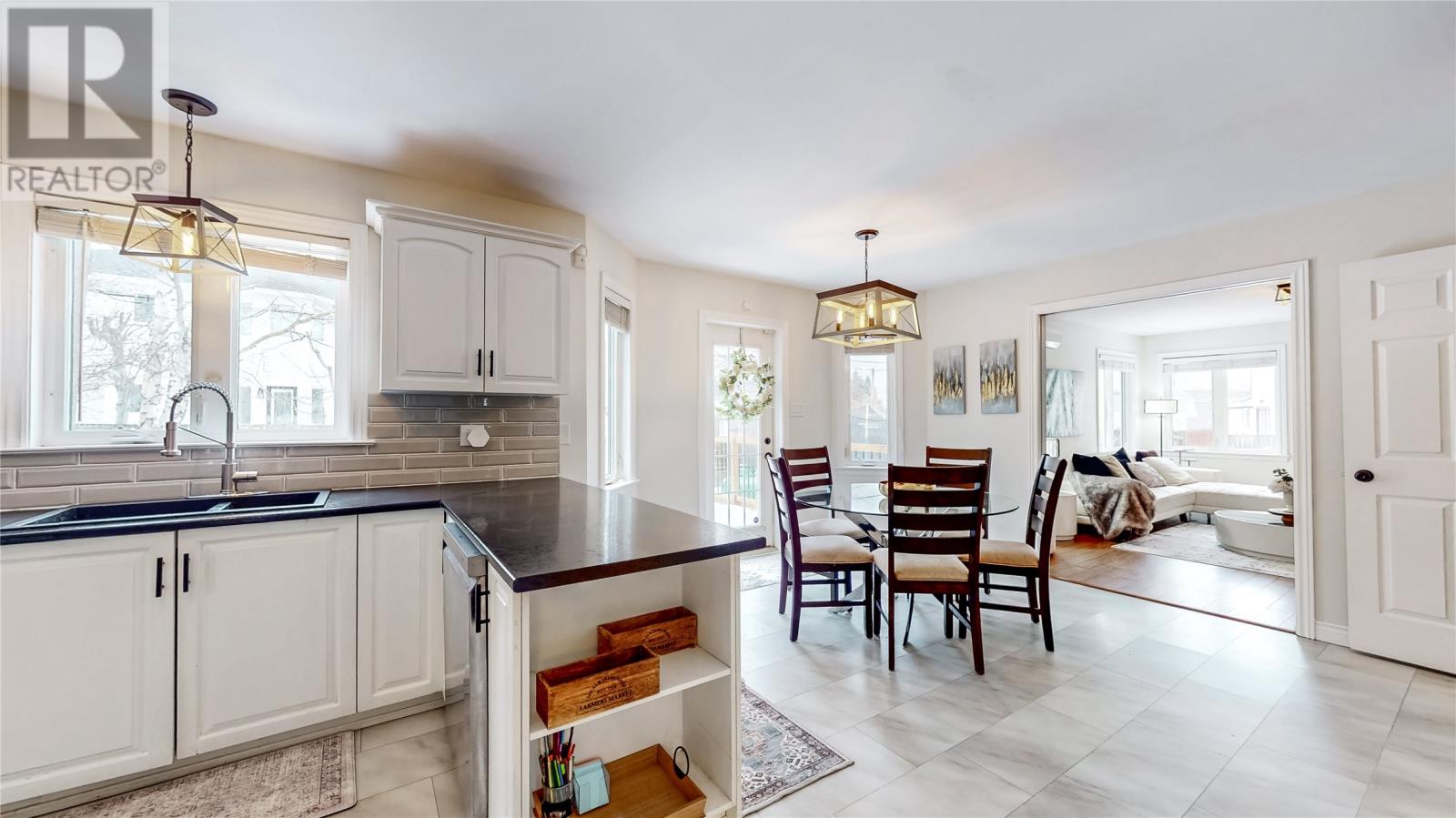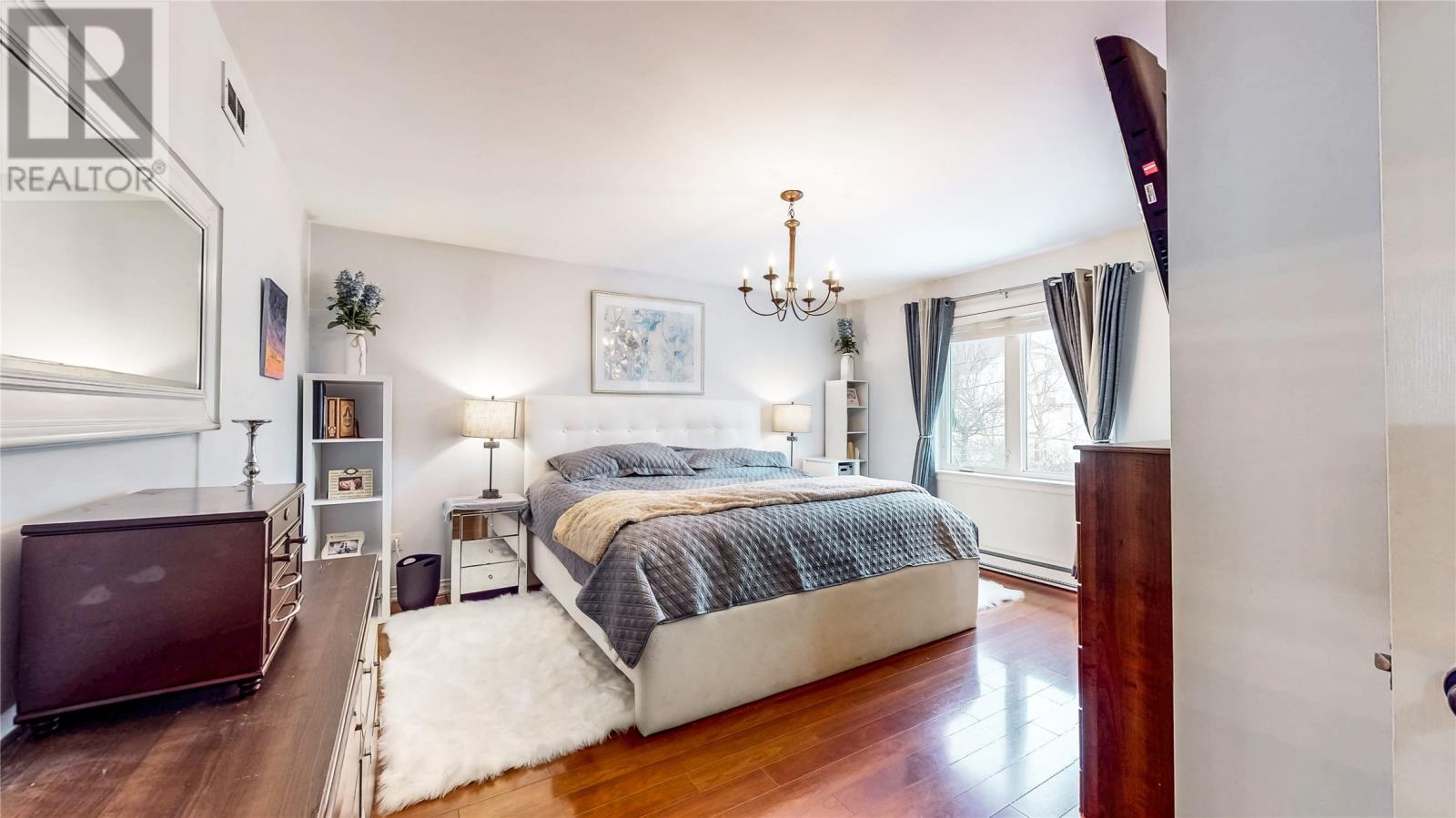Overview
- Single Family
- 3
- 4
- 3108
- 2000
Listed by: Century 21 Seller`s Choice Inc.
Description
Nestled in the highly sought-after neighborhood of Clovelly, this beautiful two-story home offers three spacious bedrooms. With a total of 3.5 bathroomsâincluding a half bath on the main level for guestsâthis home ensures ample convenience for all occupants. The main floor boasts a renovated modern kitchen with newer high-end appliances, seamlessly flowing into bright living and dining areas, ideal for both relaxation and entertaining. A cozy propane fireplace adds warmth and ambiance to the living space, providing both aesthetic appeal and efficient heating. The expansive Primary suite features an inviting ensuite bathroom and a generous walk-in closet. The fully finished and renovated basement expands the living space, featuring a large recreation room, a dedicated gym, a private office and a 3 piece bathroom .For year-round comfort, the home is equipped with a ductless mini-split, offering efficient heating and cooling. Additional amenities include an attached garage and a fully fenced yard with a large refinished deck, perfect for outdoor gatherings. Close to shopping and all the amenities that Stavanger drive offers. New shingles 2019. As per the Seller`s Direction, no offers will be presented before 4:00 P.M. on March 25 2025 and all offers to be left open until 10:00 P.m. on March 25 2025. (id:9704)
Rooms
- Den
- Size: 9x12.7
- Games room
- Size: 12.4x12.9
- Recreation room
- Size: 12.7x17.4
- Storage
- Size: 15.11x12.1
- Utility room
- Size: 9.3x10.11
- Dining room
- Size: 10.10x12.3
- Dining room
- Size: 10.9x13.6
- Family room
- Size: 16.9x13.4
- Foyer
- Size: 8.9x5.9
- Kitchen
- Size: 11.1x11.4
- Laundry room
- Size: 8.9x6.11
- Living room
- Size: 13x18
- Bedroom
- Size: 12.5x11.3
- Bedroom
- Size: 13.1x11.1
- Ensuite
- Size: 9.2x9.11
- Primary Bedroom
- Size: 15.11x14.11
Details
Updated on 2025-03-26 16:10:07- Year Built:2000
- Appliances:Dishwasher, Refrigerator, Washer, Dryer
- Zoning Description:House
- Lot Size:52x98
- Amenities:Recreation
Additional details
- Building Type:House
- Floor Space:3108 sqft
- Architectural Style:2 Level
- Stories:2
- Baths:4
- Half Baths:1
- Bedrooms:3
- Rooms:16
- Flooring Type:Hardwood, Mixed Flooring
- Sewer:Municipal sewage system
- Heating Type:Baseboard heaters
- Heating:Electric, Propane
- Exterior Finish:Vinyl siding
- Fireplace:Yes
- Construction Style Attachment:Detached
Mortgage Calculator
- Principal & Interest
- Property Tax
- Home Insurance
- PMI
360° Virtual Tour
Listing History
| 2019-07-22 | $379,900 | 2019-04-24 | $379,900 |








































