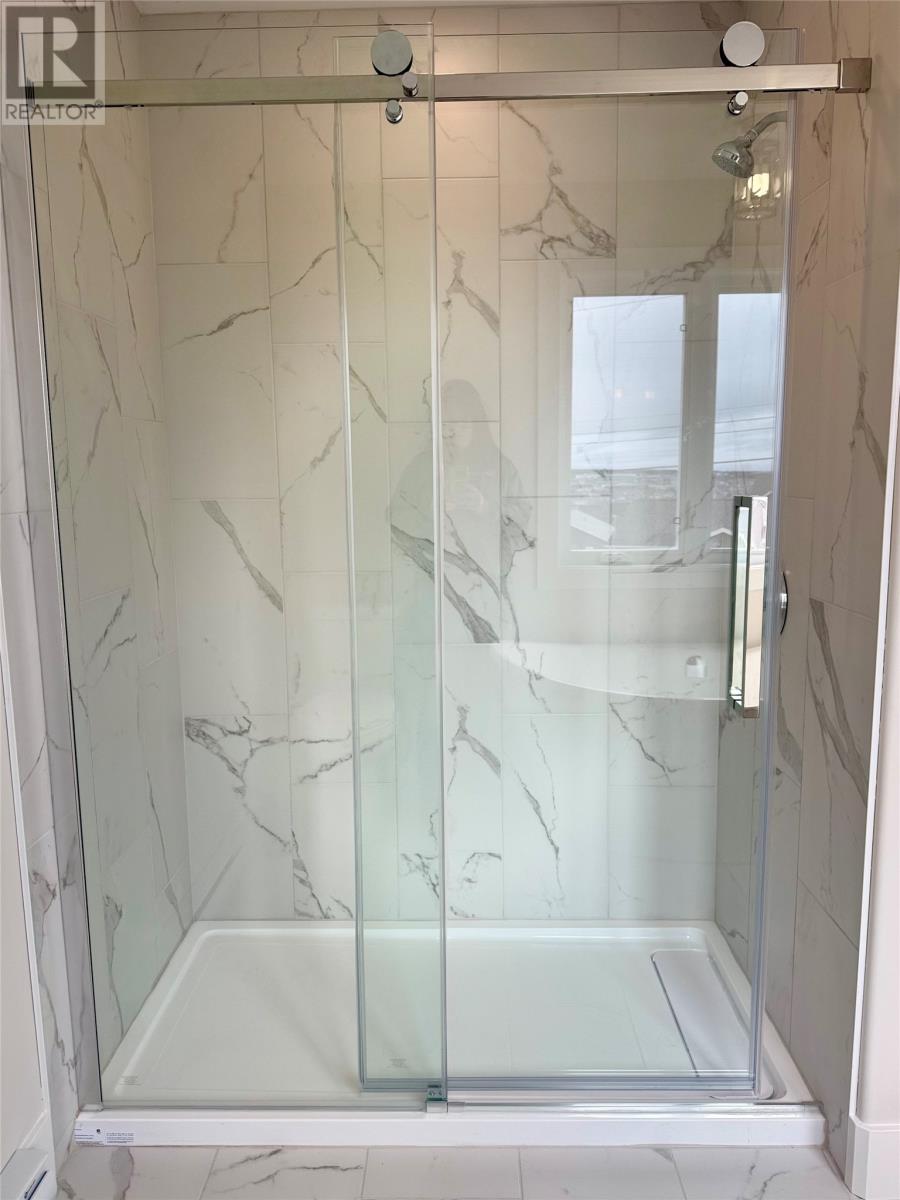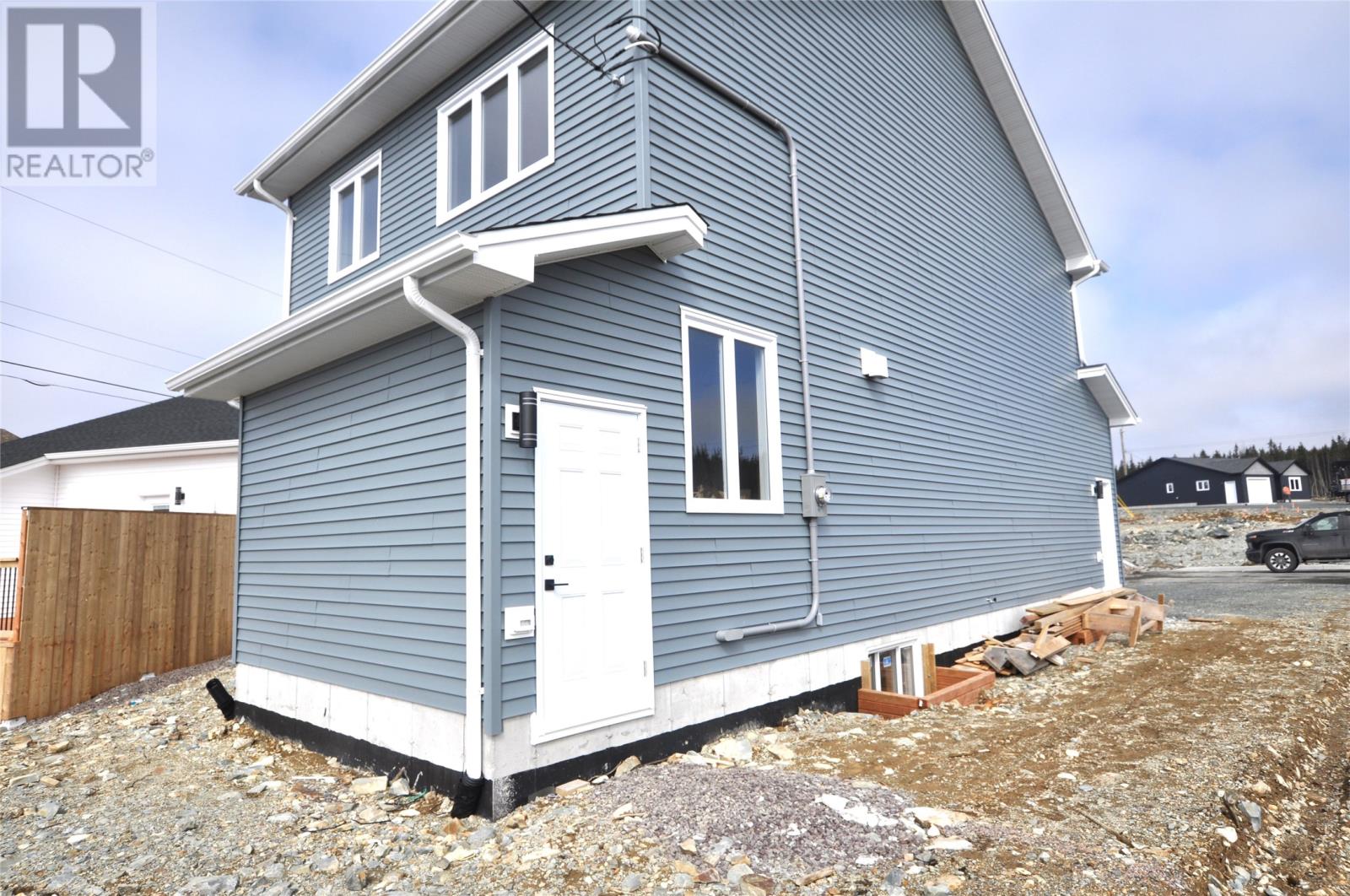Overview
- Single Family
- 3
- 3
- 2136
- 2025
Listed by: RE/MAX Realty Specialists
Description
Welcome to this beautifully designed 3-bedroom, 3-bathroom home, offering modern elegance and exceptional craftsmanship. Step inside to 9 ft ceilings on the main floor, creating a spacious and airy feel throughout the open-concept living area. The custom kitchen is a true showstopper, featuring navy blue and white cabinetry, a walk-in pantry, and stylish pot lightsâperfect for both everyday living and entertaining. The primary suite boasts a luxurious ensuite with a custom-tiled shower, a relaxing soaker tub, and a custom closet for added convenience. The second bedroom includes an oversized closet, providing ample storage. Additional highlights include: Hardwood stairs for a sophisticated touch, Garage door operator for ease of access, Eavestroughs & full landscaping for a polished exterior, Centrally located near shopping, schools, and a hospital This home is the perfect blend of comfort, style, and convenience. Don`t miss the chance to make it yours! Would you like any modifications to better fit your listing style? Property has a 10 Year Atlantic New Home warranty. HST/Rebate to be assigned to the builder on closing (id:9704)
Rooms
- Bath (# pieces 1-6)
- Size: Three Piece
- Dining nook
- Size: 9.9x7
- Kitchen
- Size: 11x9.9
- Living room
- Size: 17x11
- Not known
- Size: 5.8x4.6
- Porch
- Size: 6x6
- Bath (# pieces 1-6)
- Size: Two Piece
- Bedroom
- Size: 14x11
- Bedroom
- Size: 10x10
- Ensuite
- Size: 4 Piece
- Primary Bedroom
- Size: 14x12
Details
Updated on 2025-03-29 16:10:10- Year Built:2025
- Zoning Description:House
- Lot Size:50.43x109.78x32.67x111,2
Additional details
- Building Type:House
- Floor Space:2136 sqft
- Architectural Style:2 Level
- Stories:2
- Baths:3
- Half Baths:1
- Bedrooms:3
- Rooms:11
- Flooring Type:Carpeted, Ceramic Tile, Laminate
- Foundation Type:Poured Concrete
- Sewer:Municipal sewage system
- Heating Type:Baseboard heaters
- Heating:Electric
- Exterior Finish:Vinyl siding
- Construction Style Attachment:Detached
Mortgage Calculator
- Principal & Interest
- Property Tax
- Home Insurance
- PMI





















