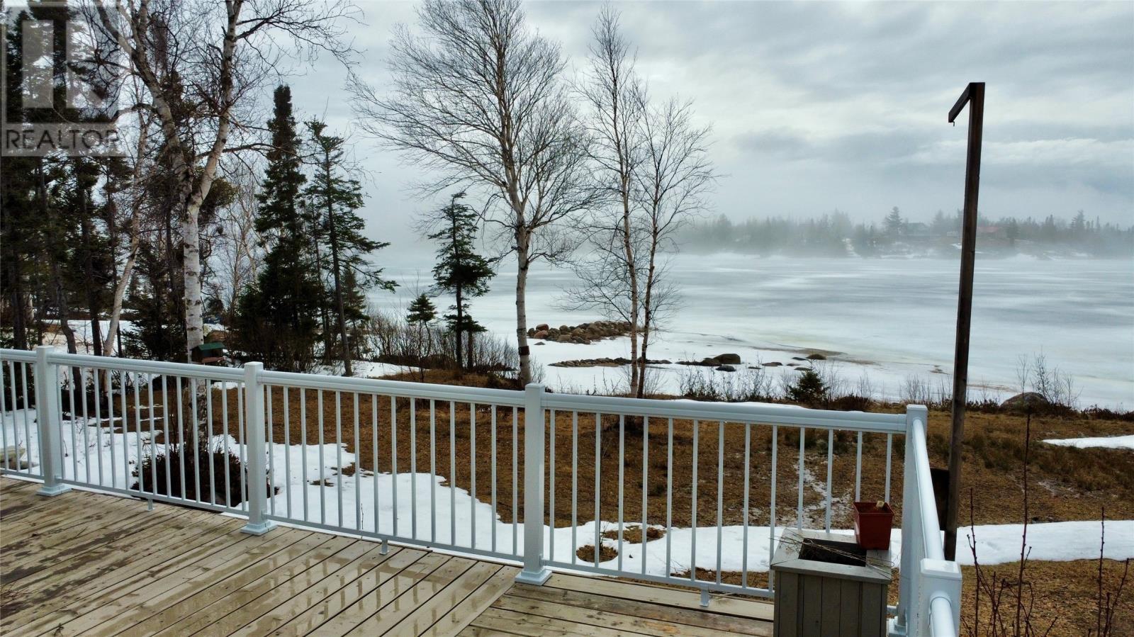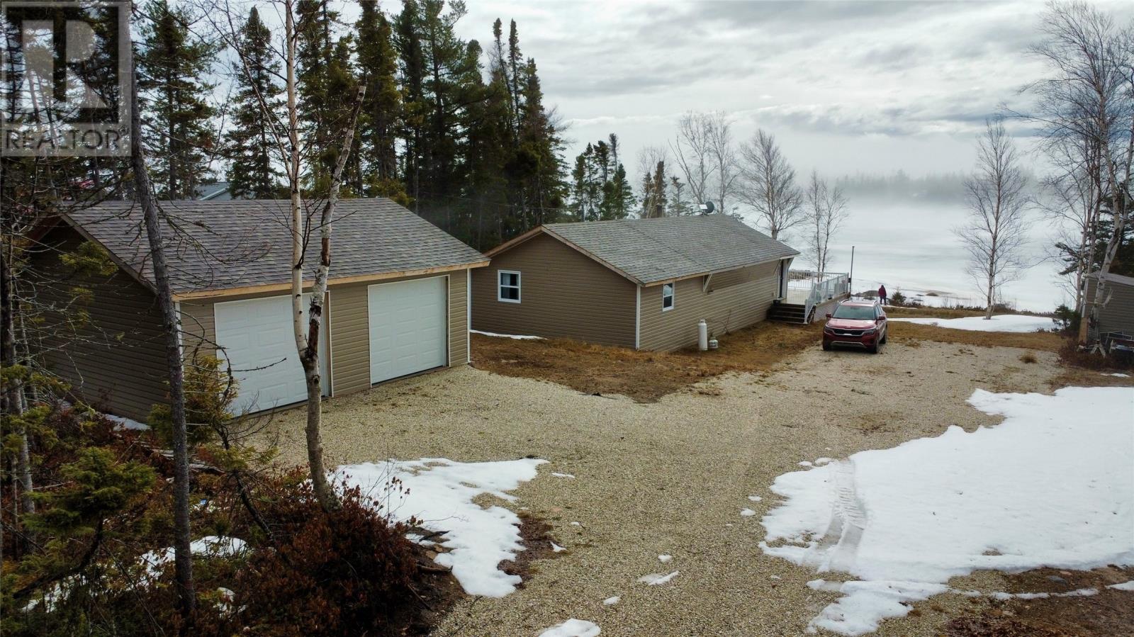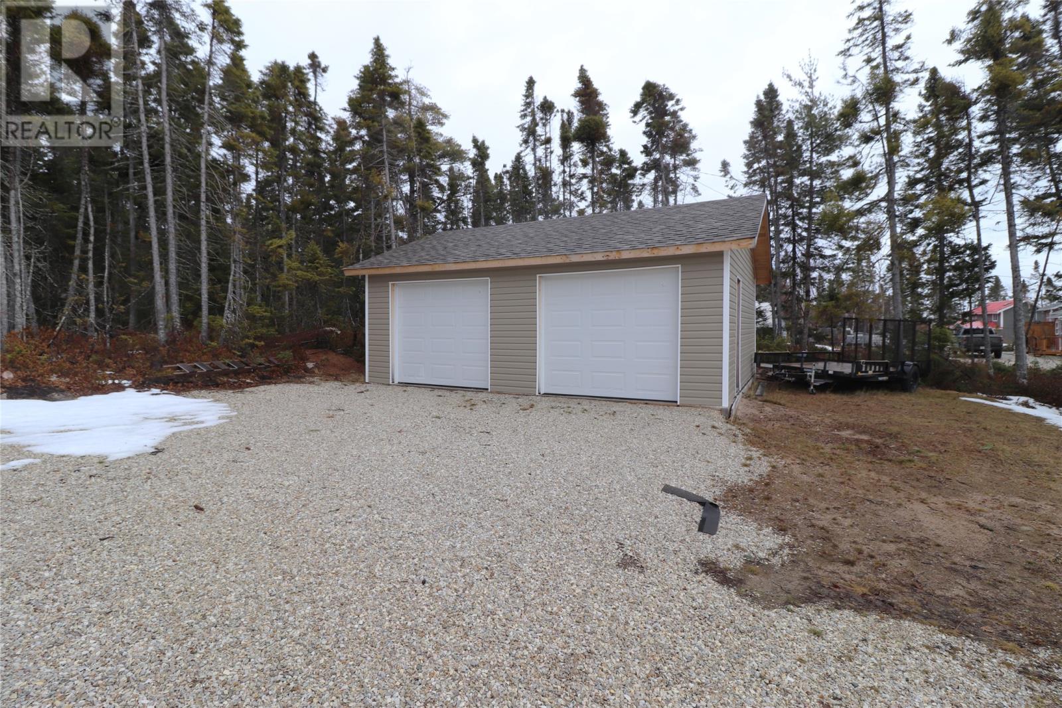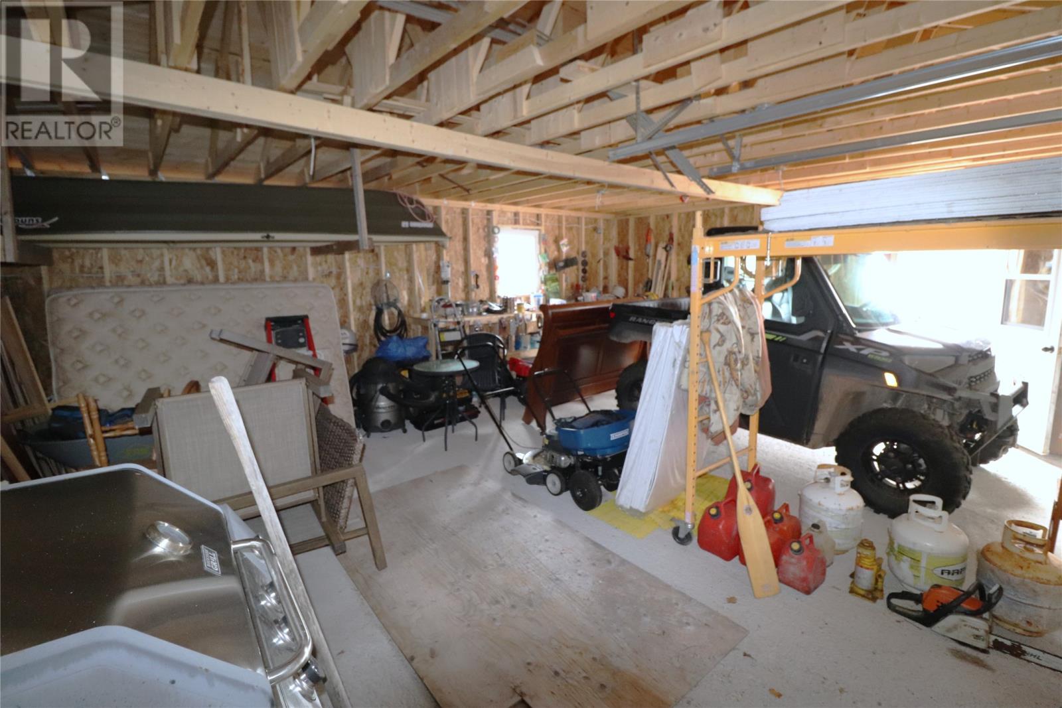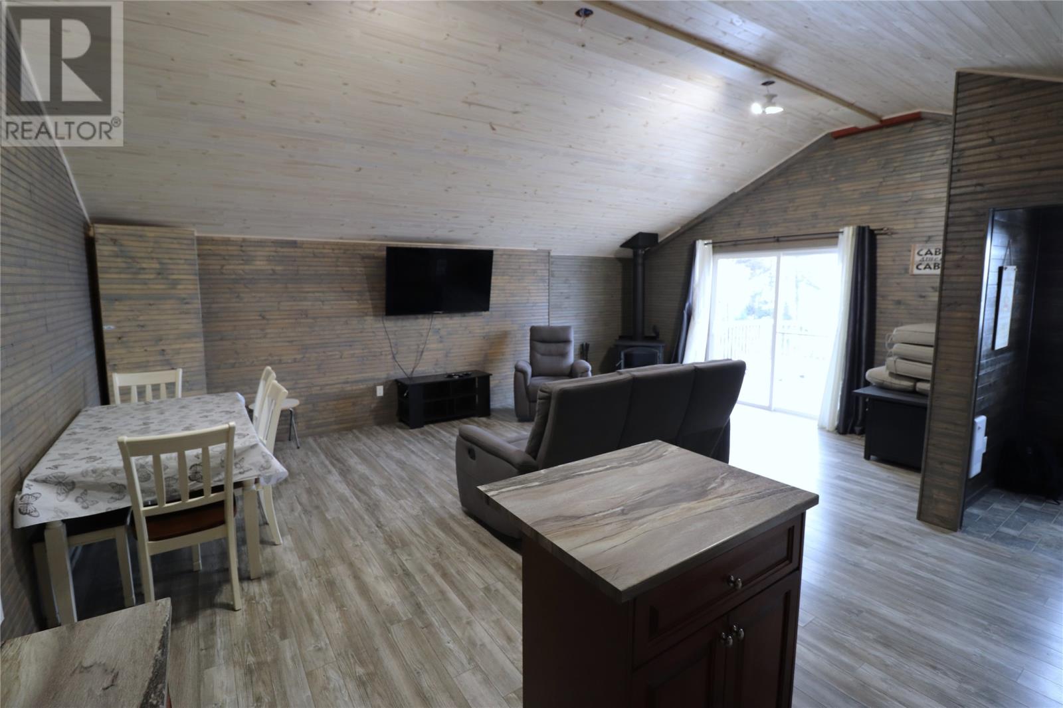Overview
- Recreational
- 3
- 1
- 777
Listed by: RE/MAX Realty Professionals Ltd. - Deer Lake
Description
Waterfront Cottage Retreat â 26 Partridgeberry Point, Howley Looking for the perfect getaway? This charming waterfront cottage sits on 0.86 acres of land, offering a serene escape surrounded by nature. With mature trees along the property line and an open water-facing view, youâll enjoy breathtaking scenery. Near the waterâs edge, beautiful birch trees enhance the natural beauty of this retreat. A 20x24 detached garage provides ample storage for your outdoor gear, tools, and recreational vehicles. Step outside onto the spacious patio deck, the perfect spot to relax and take in the peaceful surroundings Inside, the 3-bedroom, 1-bathroom cabin features an inviting open-concept layout with a vaulted ceiling, creating a bright and airy space. The kitchen, dining, and living areas flow together, and the propane stove adds to the rustic charm. The stained board walls and ceiling enhance the cozy, cottage feel. Additional features include gravity-fed water with a hot water on-demand system for convenience. Recent upgrades include: New electrical system (2021) Hot water on-demand system, New 2-car garage (2023) Updated flooring and walls (2020) New kitchen (2020) New windows (2020) Donât miss out on this lakeside retreat! Call today to schedule a viewing! (id:9704)
Rooms
- Bath (# pieces 1-6)
- Size: 3pc 6.7 x 7.7
- Bedroom
- Size: 10.9 x 15.8
- Bedroom
- Size: 7.7 x 10.4
- Bedroom
- Size: 10.3 x 15.8
- Dining nook
- Size: 5.1 x 10.9
- Kitchen
- Size: 12 x 15.4
- Living room - Fireplace
- Size: 14.3 x 17.2
- Mud room
- Size: 5.7 x 6.4
- Not known
- Size: 20 x 24
Details
Updated on 2025-03-29 16:10:10- Year Built:1975
- Appliances:Refrigerator, Range - Gas
- Zoning Description:Recreational
- Lot Size:.351H /.86 acre (See survey)
Additional details
- Building Type:Recreational
- Floor Space:777 sqft
- Baths:1
- Half Baths:0
- Bedrooms:3
- Flooring Type:Laminate, Other
- Fixture(s):Drapes/Window coverings
- Foundation Type:Wood
- Heating Type:Baseboard heaters
- Heating:Electric, Wood
- Exterior Finish:Vinyl siding
- Fireplace:Yes
- Construction Style Attachment:Detached
Mortgage Calculator
- Principal & Interest $946.00
- Property Tax $96.73
- Home Insurance $73.30
- PMI $0.00




