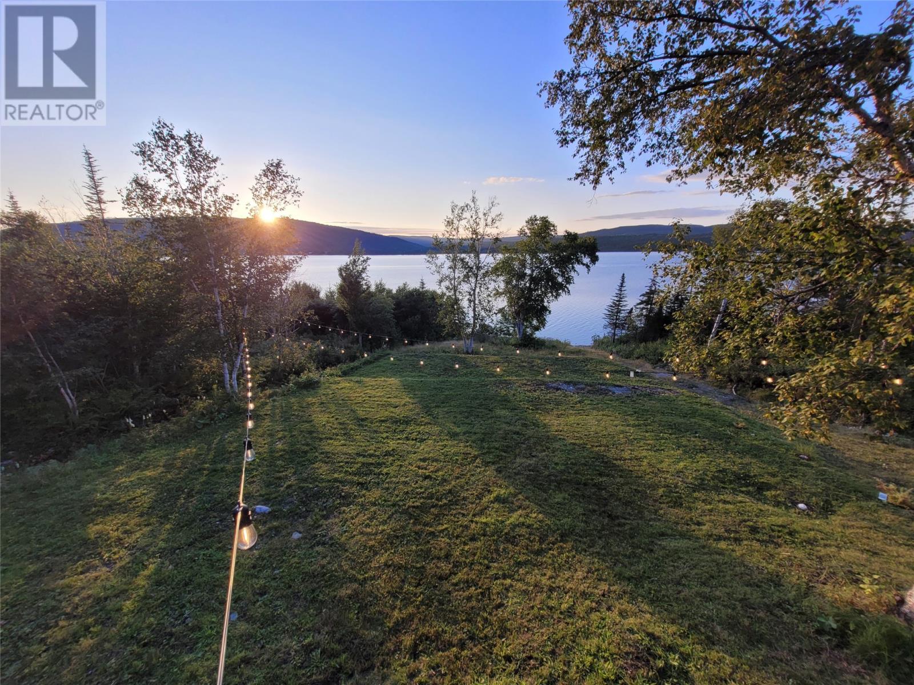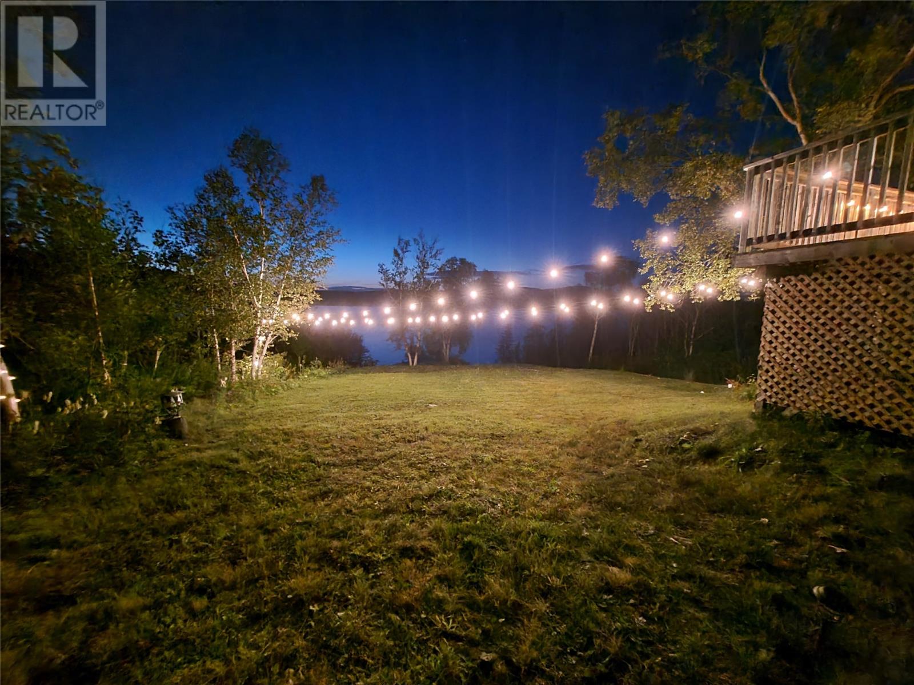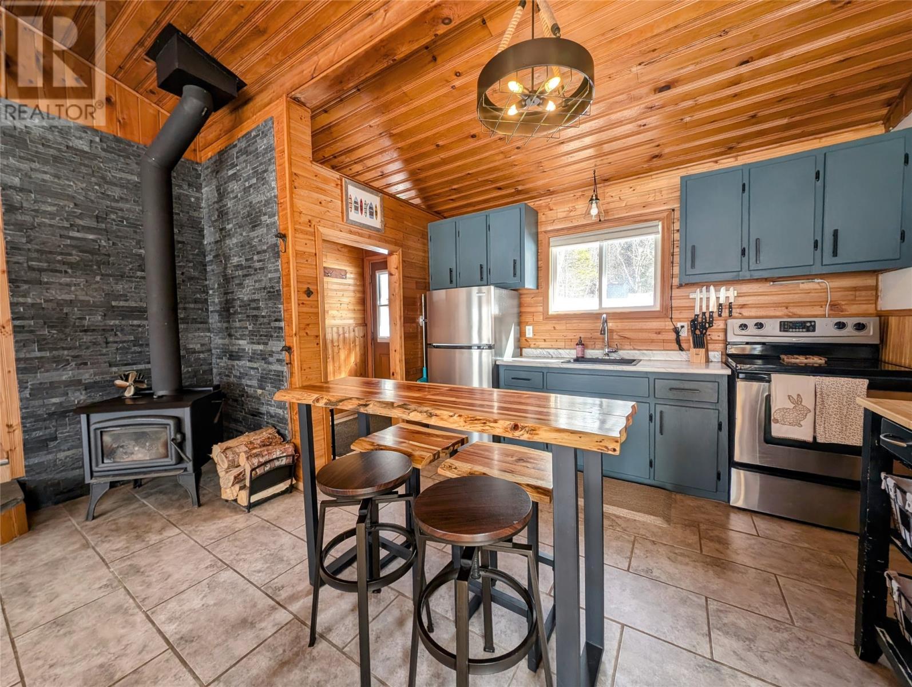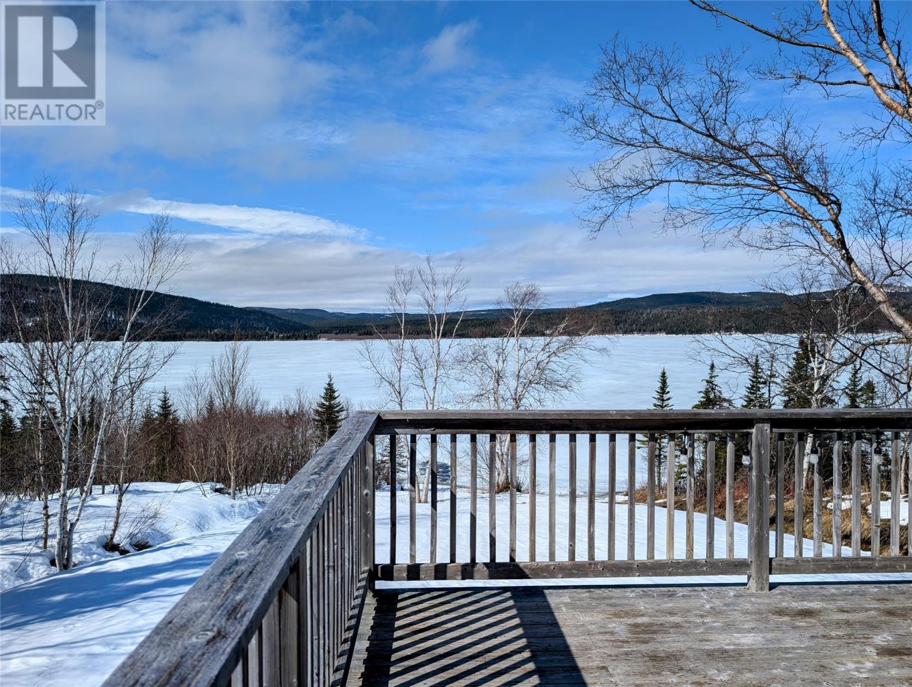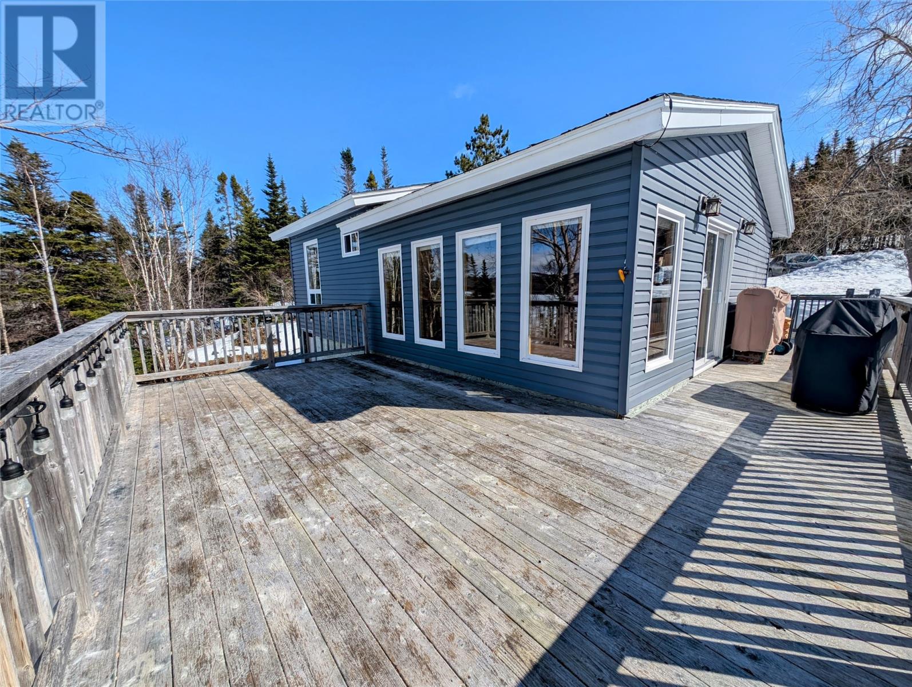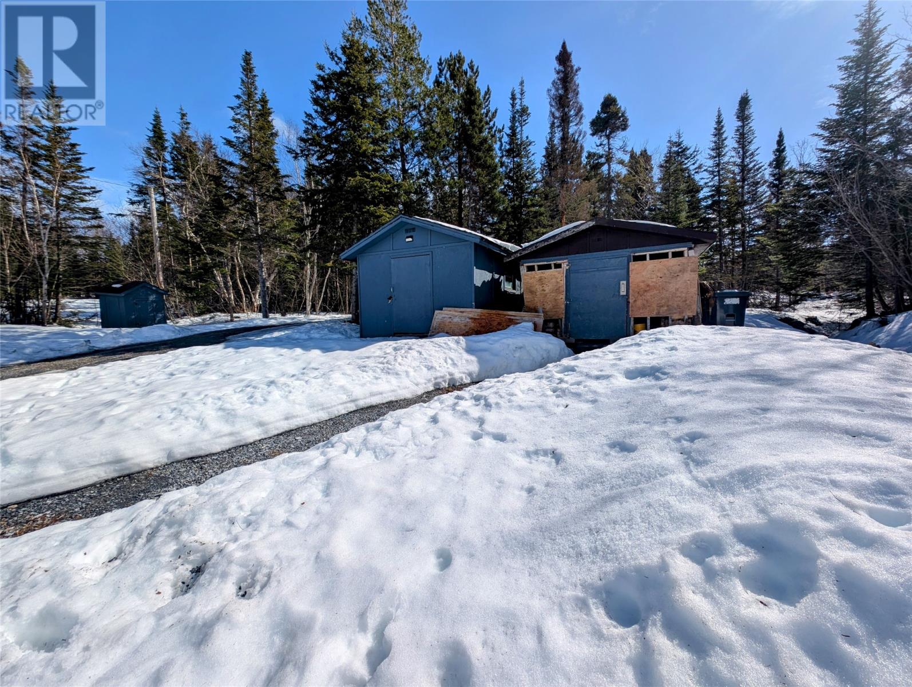Overview
- Single Family
- 2
- 1
- 825
- 1995
Listed by: RE/MAX Realty Professionals Ltd. - Corner Brook
Description
Welcome to your dream getaway! Nestled in the tranquil woods along Beaver Pond Road, this stunning lakeside cottage is just 25 minutes west of Corner Brook. With its serene surroundings and modern comforts, itâs the perfect escape for year-round living, a retirement haven, or a seasonal retreat. This inviting home features two cozy bedrooms, plus a flexible bonus room ideal for storage or an additional bedroom. The thoughtfully designed open-concept kitchen and living area boasts vaulted ceilings and a warm wood stove, creating a relaxing atmosphere to unwind after a day of exploration. Recent upgrades enhance the living space while retaining the original charm, featuring stunning wood paneling and vintage cupboards. The updated bathroom provides a sense of modern convenience and comfort, featuring sleek fixtures and contemporary design. In contrast, five expansive lakeside windows in the living room create a bright and airy atmosphere, allowing natural light to pour in and showcasing breathtaking views. Step outside to enjoy nearly an acre of waterfront property, complete with a handy storage shed and wood shed. Whether you prefer reading by the woodstove, taking in the view, or adventuring out on your ATV or snowmobile to the backcountry, this home offers it all. Some of the many significant upgrades include siding, windows, shingles, a certified septic system, bathroom renovation, wood stove installation, insulation, landscaping & much more. Your lakeside sanctuary awaits - call now to schedule your showing! (id:9704)
Rooms
- Bath (# pieces 1-6)
- Size: 9`10 x 4`11
- Bedroom
- Size: 9`10 x 7`6
- Bedroom
- Size: 9`10 x 10`10
- Kitchen
- Size: 11`8 x 15`8
- Living room - Fireplace
- Size: 11`3 x 15`8
- Not known
- Size: 9`10 x 7`6
Details
Updated on 2025-04-02 16:10:21- Year Built:1995
- Appliances:Refrigerator, Microwave, Stove, Washer, Dryer
- Zoning Description:House
- Lot Size:43,163 sqft.
Additional details
- Building Type:House
- Floor Space:825 sqft
- Architectural Style:Bungalow
- Stories:1
- Baths:1
- Half Baths:0
- Bedrooms:2
- Flooring Type:Ceramic Tile, Hardwood, Laminate
- Fixture(s):Drapes/Window coverings
- Sewer:Septic tank
- Heating Type:Baseboard heaters
- Heating:Electric, Wood
- Exterior Finish:Vinyl siding
- Fireplace:Yes
Mortgage Calculator
- Principal & Interest
- Property Tax
- Home Insurance
- PMI

