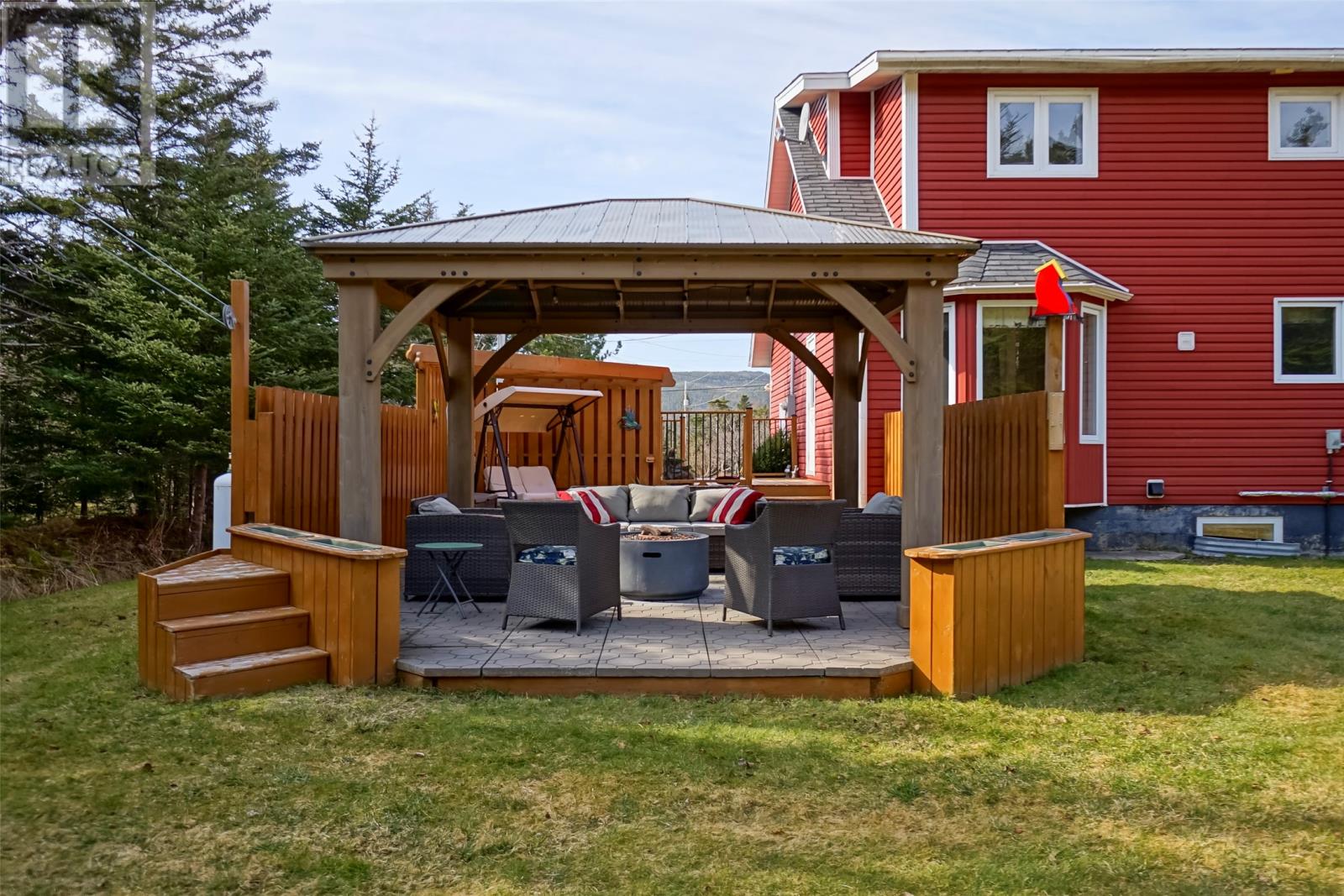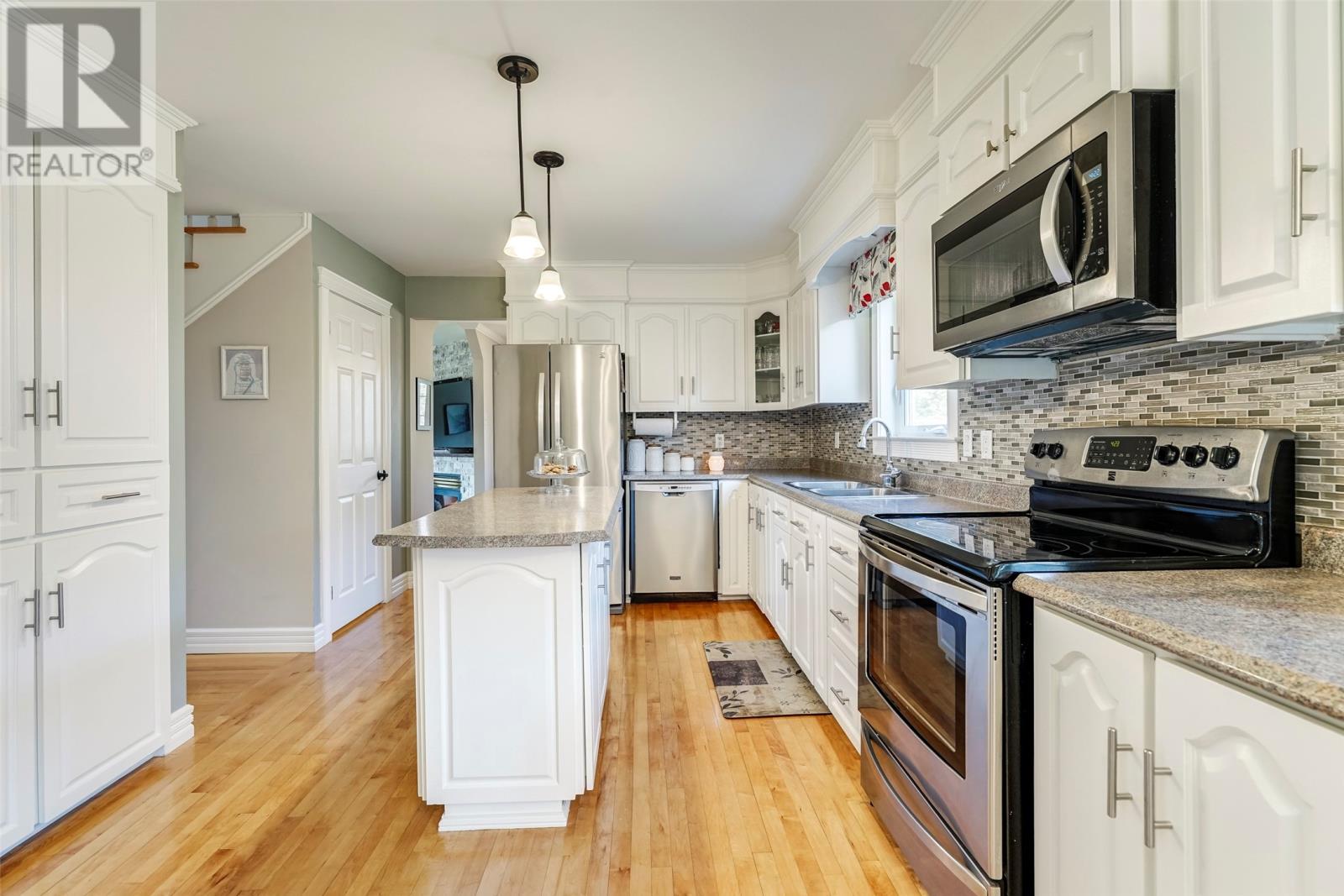Overview
- Single Family
- 3
- 4
- 2524
- 1990
Listed by: eXp Realty
Description
This beautifully maintained Cape Cod home offers a spacious and inviting layout, perfect for family living. The top level features 3 generous bedrooms and 2 bathrooms, providing plenty of room for everyone. On the main floor, you`ll find a cozy designated porch area, an eat-in kitchen with updated painted oak cabinets, including pantry cabinets for extra storage. The formal dining room and living room with a propane fireplace create a warm and welcoming atmosphere for gatherings. The basement level adds even more versatility with two bonus rooms, another full bathroom, and a large rec room, ideal for play, entertainment, or a home office. The detached garage has an ~18x20 area great for outdoor storage, and a second ~17x21 area that makes a great man cave with an additional 4` of loft storage above. Are you an outdoor enthusiast? This is the home for you! Step outside into the private backyard, where you`ll enjoy access to miles of ATV and skidoo trails. The yard also features a small vegetable garden and beautiful mature trees, including plum and apple trees, offering both natural beauty and privacy on each side of the property. If you`re a boating enthusiast, the nearby marina in Norman`s Cove is just 1/2 km away, making it easy to hit the water. This area also has many beautiful walking and hiking trails to take advantage of. This home combines the perfect blend of comfort, convenience, and nature, creating an ideal setting for family living and outdoor adventures. (id:9704)
Rooms
- Bath (# pieces 1-6)
- Size: 6.1 x 6.4
- Bedroom
- Size: 12.2 x 14.0
- Other
- Size: 6.8 x 10.5 /Bar
- Other
- Size: 12.2 x 11.5
- Recreation room
- Size: 17.10 x 14.1
- Bath (# pieces 1-6)
- Size: 3.4 x 7.7
- Dining nook
- Size: 8.8 x 9.3
- Dining room
- Size: 12.8 x 10.4
- Foyer
- Size: 10.5 x 16.7
- Kitchen
- Size: 14.9 x 10.4
- Living room
- Size: 13.7 x 17.10
- Not known
- Size: 11.7 x 17.1
- Bath (# pieces 1-6)
- Size: 10.10 x 6.4
- Bedroom
- Size: 9.8 x 13.0
- Bedroom
- Size: 15.5 x 13.10
- Ensuite
- Size: 13.0 x 6.4
- Primary Bedroom
- Size: 13.7 x 20.4
Details
Updated on 2025-03-31 16:10:09- Year Built:1990
- Appliances:Dishwasher, Refrigerator, Microwave, Stove, Washer, Dryer
- Zoning Description:House
- Lot Size:~0.75 Acre
Additional details
- Building Type:House
- Floor Space:2524 sqft
- Stories:1
- Baths:4
- Half Baths:1
- Bedrooms:3
- Rooms:17
- Flooring Type:Ceramic Tile, Hardwood, Laminate, Other
- Foundation Type:Concrete
- Sewer:Municipal sewage system
- Heating Type:Heat Pump
- Exterior Finish:Brick, Vinyl siding
- Fireplace:Yes
- Construction Style Attachment:Detached
Mortgage Calculator
- Principal & Interest
- Property Tax
- Home Insurance
- PMI


















































