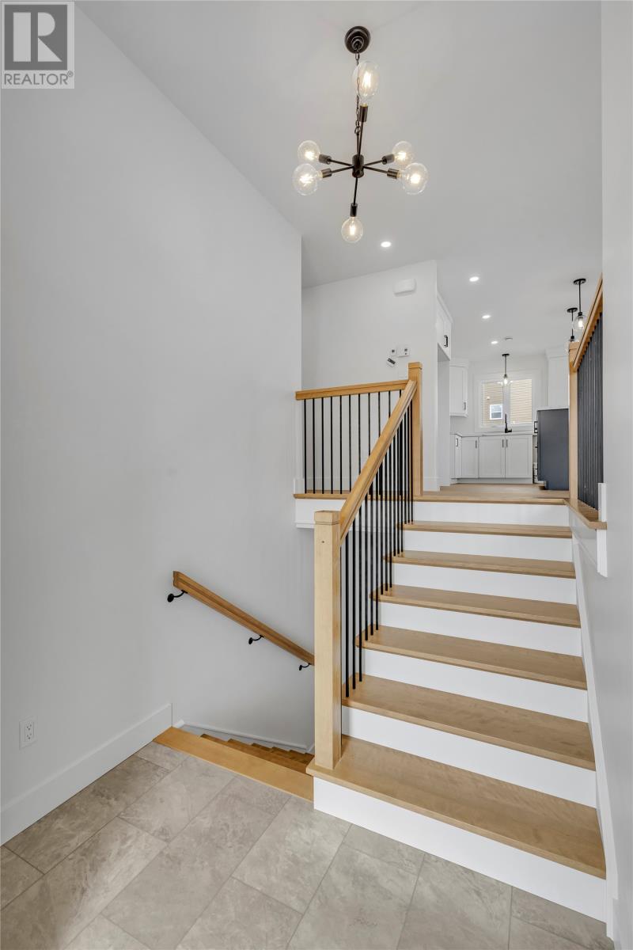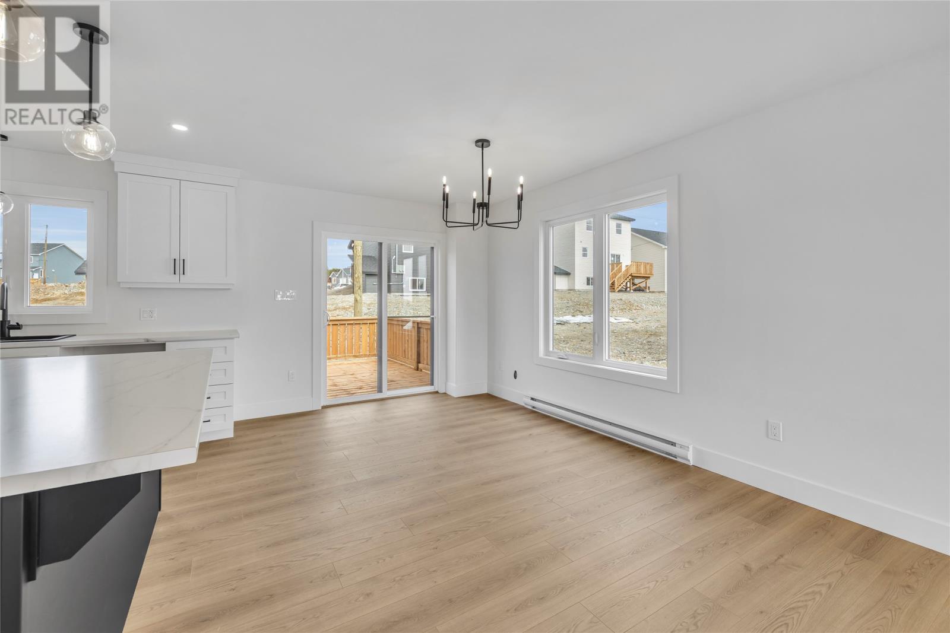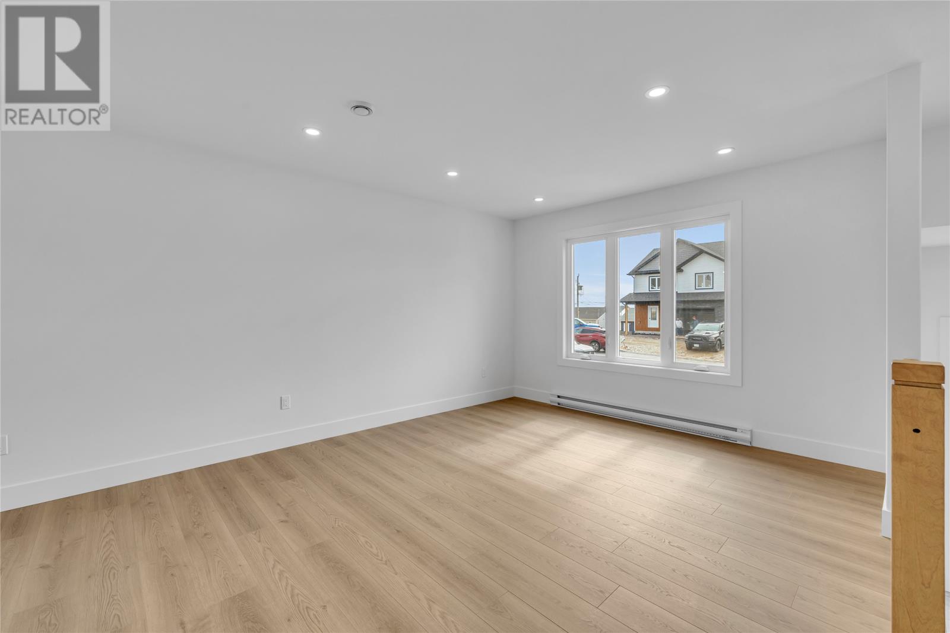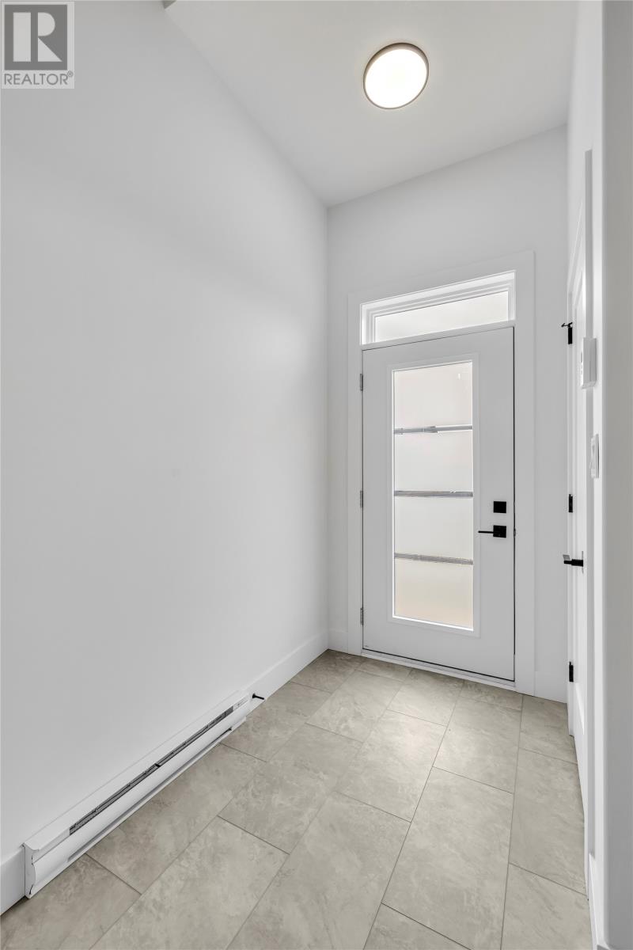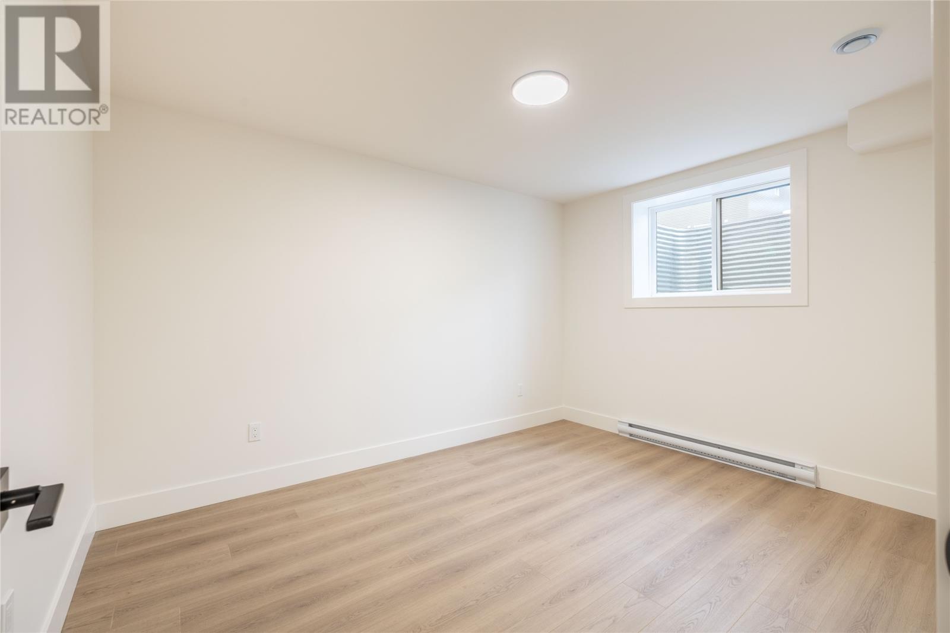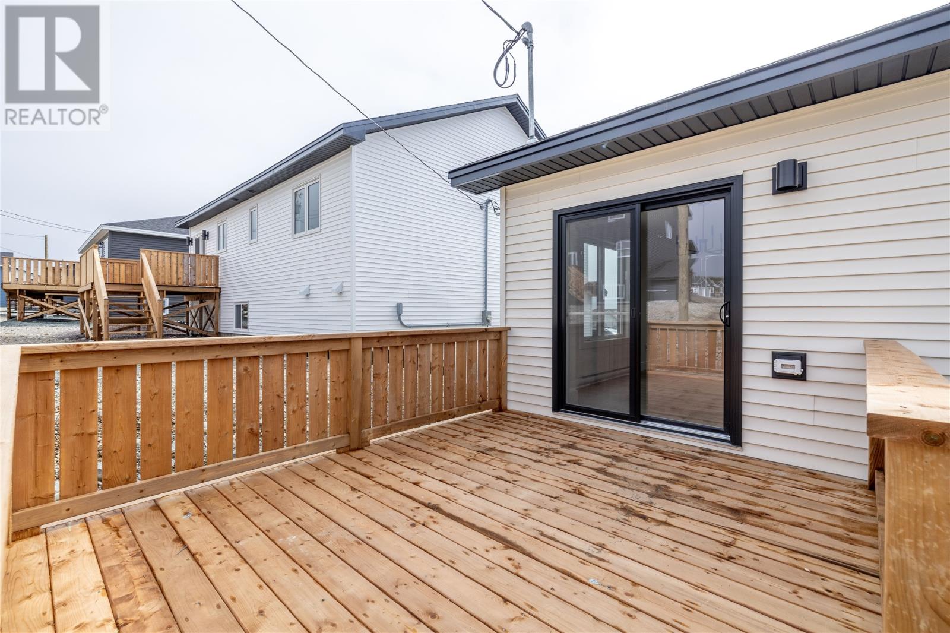Overview
- Single Family
- 5
- 4
- 2526
- 2025
Listed by: Royal LePage Atlantic Homestead
Description
Brand new and move-in ready. 7 Lawn Point offers everything you want in a 2-apartment home with some extra perks such as hardwood stairs, floor-to-ceiling cabinets in the main, and a bright, spacious and well appointed 2-bedroom apartment. In the main unit you`ll find 3 bedrooms, an ensuite off of the primary, main floor laundry, an open concept kitchen and living space, and a spacious downstairs rec room with a half bath attached. The secondary unit offers 2 bedrooms, an open concept living/kitchen area and plenty of natural light. 5 bedrooms, 3.5 baths, fully landscaped and paved and in a great central location, don`t miss out. Landscaping to be completed when weather permits. 1 & 8 year Lux Home Residential Home Warranty included. (id:9704)
Rooms
- Bath (# pieces 1-6)
- Size: 9`10 x 10`2
- Not known
- Size: 10`0 x 12`0
- Not known
- Size: 11`0 x 13`6
- Not known
- Size: 9`4 x 13`6
- Not known
- Size: 9`0 x 10`0
- Not known
- Size: 9`3 x 12`0
- Bath (# pieces 1-6)
- Size: 6`6 x 8`8
- Bedroom
- Size: 9`0 x 11`0
- Bedroom
- Size: 9`3 x 11`11
- Bedroom
- Size: 12`6 x 13`2
- Ensuite
- Size: 6`6 x 6`4
- Foyer
- Size: 7`6 x 9`4
- Living room
- Size: 11`10 x 9`8
- Not known
- Size: 17`0 x 16`0
- Recreation room
- Size: 14`2 x 12`3
Details
Updated on 2025-03-31 10:10:21- Year Built:2025
- Zoning Description:Two Apartment House
- Lot Size:50 x 100 approx.
Additional details
- Building Type:Two Apartment House
- Floor Space:2526 sqft
- Baths:4
- Half Baths:1
- Bedrooms:5
- Rooms:15
- Flooring Type:Laminate, Mixed Flooring
- Construction Style:Split level
- Foundation Type:Concrete
- Sewer:Municipal sewage system
- Cooling Type:Air exchanger
- Heating:Electric
- Exterior Finish:Vinyl siding
- Construction Style Attachment:Detached
Mortgage Calculator
- Principal & Interest $3,385.00
- Property Tax $346.14
- Home Insurance $262.31
- PMI $0.00





