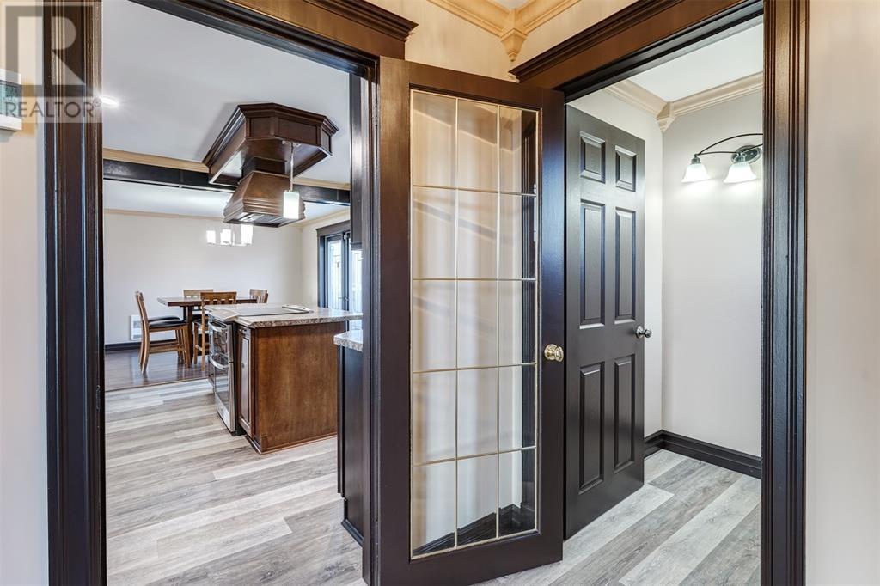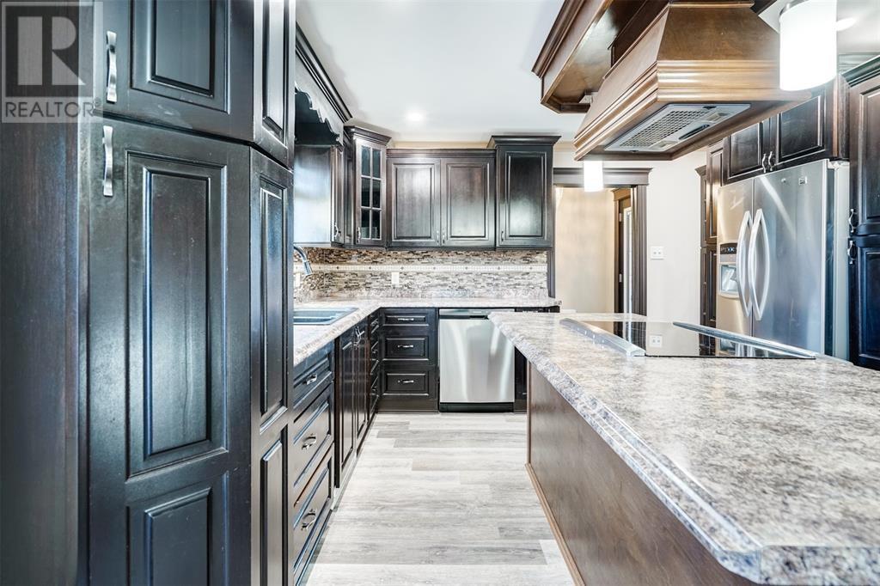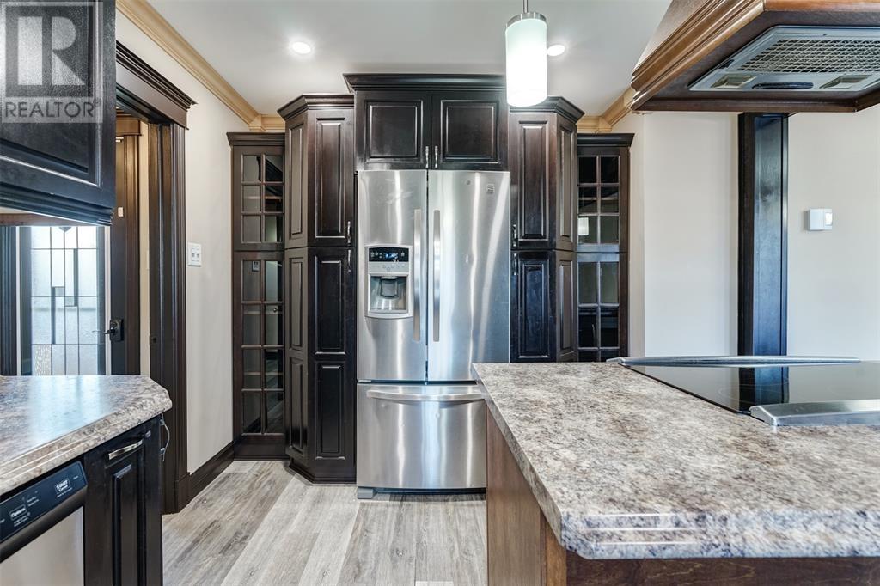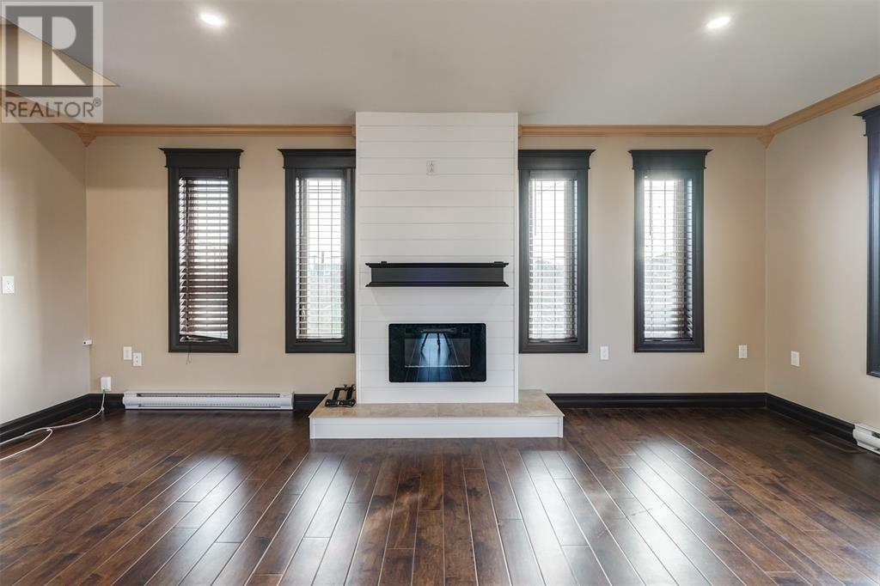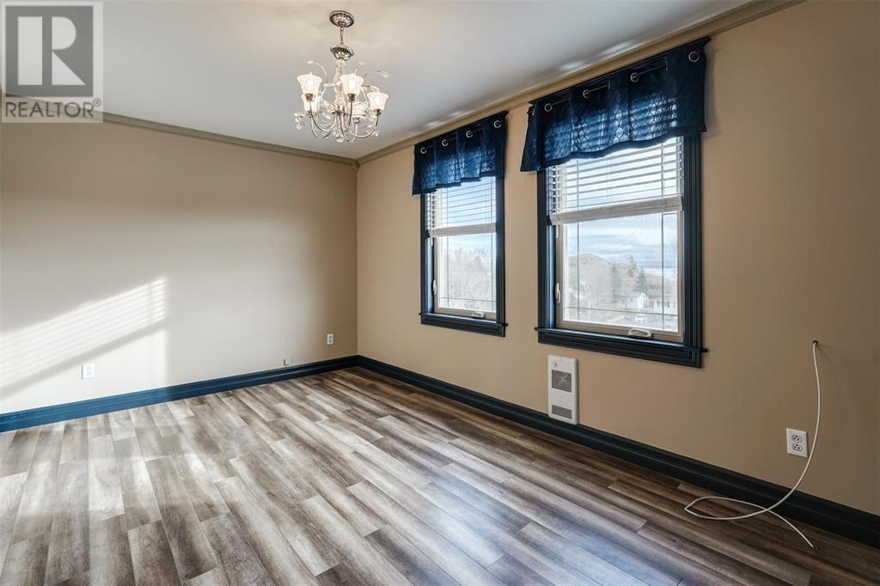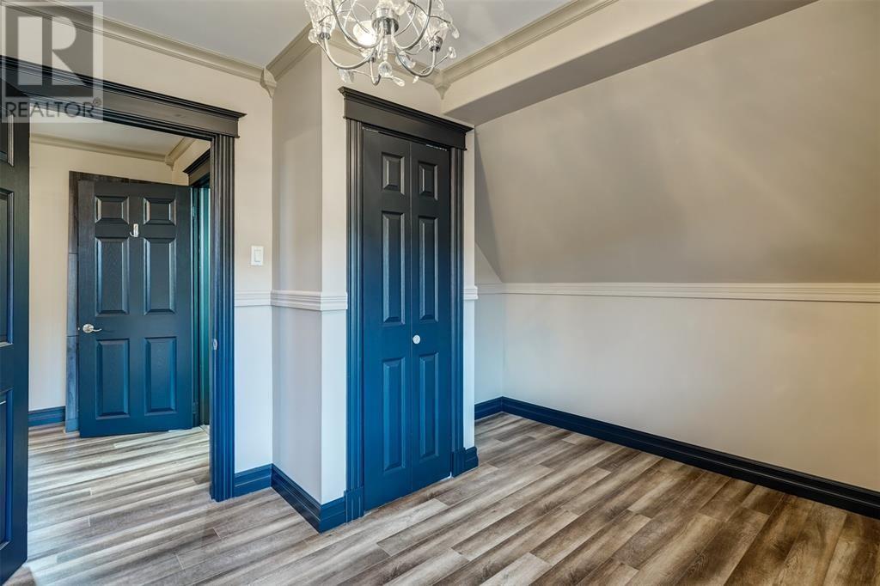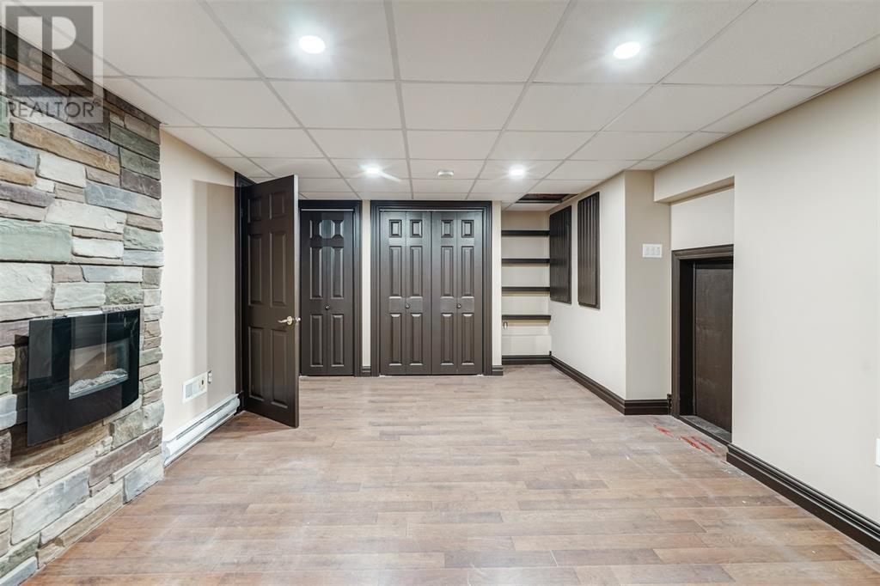Overview
- Single Family
- 3
- 2
- 2672
- 1996
Listed by: Royal LePage Atlantic Homestead
Description
Have you been looking for a home with privacy along with an Ocean View! This A-Frame home has a beautiful view of the Town of Upper Island Cove and the Ocean in the distance. The grounds have been tastefully manicured and landscaped to perfection with a concrete walkway and stamped concrete where the Hot Tub sits just outside the large deck. The front of the home has the most beautiful covered deck where one can sit and enjoy the views while sipping on a tea! This large lot has endless possibilities with loads of room to grow. There is a storage shed for the garden tools. This home has been modernized adding a new custom made kitchen with a very functional island, real stone backsplash & high end Stainless Steele appliances. The dining area is very spacious and has patio doors leading to the large deck outside. Just off the dining area is the living room that also includes an electric fireplace making this a cozy space. The family room was added 8 years ago and includes a Shiplap Fireplace and Mini-Split along with a 2pc bath and laundry area for convenience. This is a great space to sit and relax with family and friends. The home was just freshly painted throughout with a modern color scheme. Up the hardwood stairs are 3 bedrooms with the Master at the front of the home which includes the best view! Upstairs you will also find a 3pc bath that includes a custom made walk in shower. This area also includes a Mini Split as well making this home very cost efficient. In the basement you`ll see a new oil/wood forced air furnace that has had very little use. There is also a small rec room and another room that can be used for multiple purposes such as storage or a games room. There is also Electric heat throughout the home. (id:9704)
Rooms
- Other
- Size: 11.7 x 8.3
- Recreation room
- Size: 12.1 x 14.11
- Bath (# pieces 1-6)
- Size: 2pc 6.3 x 4.10
- Dining nook
- Size: 11.2 x 12.1
- Family room - Fireplace
- Size: 23.10 x 19.5
- Kitchen
- Size: 11.2 x 11.2
- Laundry room
- Size: 6.3 x 7.11
- Living room - Fireplace
- Size: 13.9 x 15.8
- Mud room
- Size: 5.4 x 11.2
- Bath (# pieces 1-6)
- Size: 3pc 6.7 x 7.2
- Bedroom
- Size: 9.7 x 11.5
- Bedroom
- Size: 9.7 x 11.5
- Primary Bedroom
- Size: 9.7 x 15
Details
Updated on 2025-04-01 16:10:08- Year Built:1996
- Appliances:Alarm System, Dishwasher, Refrigerator, Microwave, Stove, Washer, Dryer
- Zoning Description:House
- Lot Size:1 acre approximately
- Amenities:Recreation, Shopping
- View:Ocean view, View
Additional details
- Building Type:House
- Floor Space:2672 sqft
- Stories:1
- Baths:2
- Half Baths:1
- Bedrooms:3
- Rooms:13
- Flooring Type:Laminate
- Foundation Type:Concrete
- Sewer:Municipal sewage system
- Heating Type:Forced air
- Heating:Electric, Oil
- Exterior Finish:Vinyl siding
- Fireplace:Yes
Mortgage Calculator
- Principal & Interest
- Property Tax
- Home Insurance
- PMI











