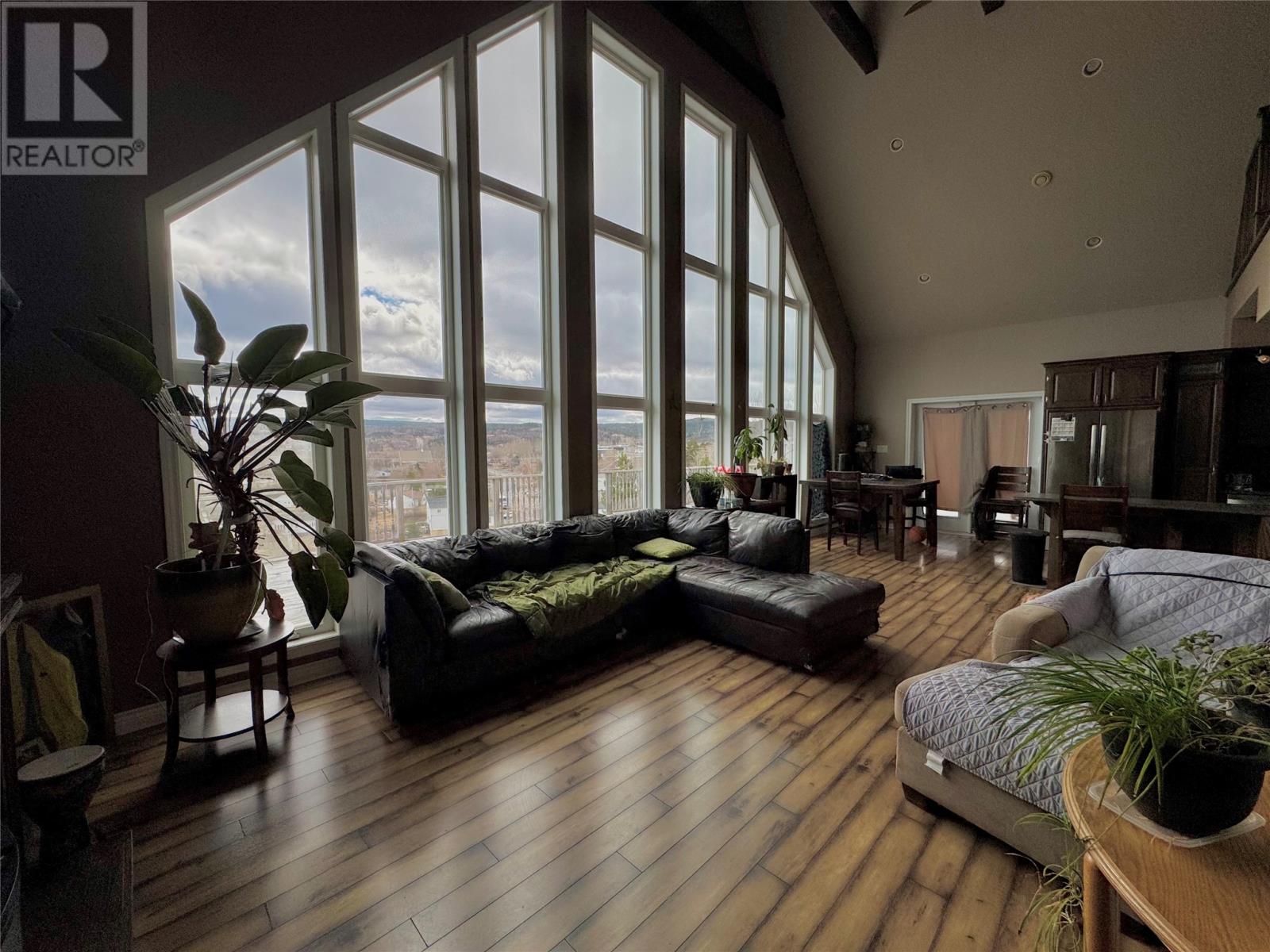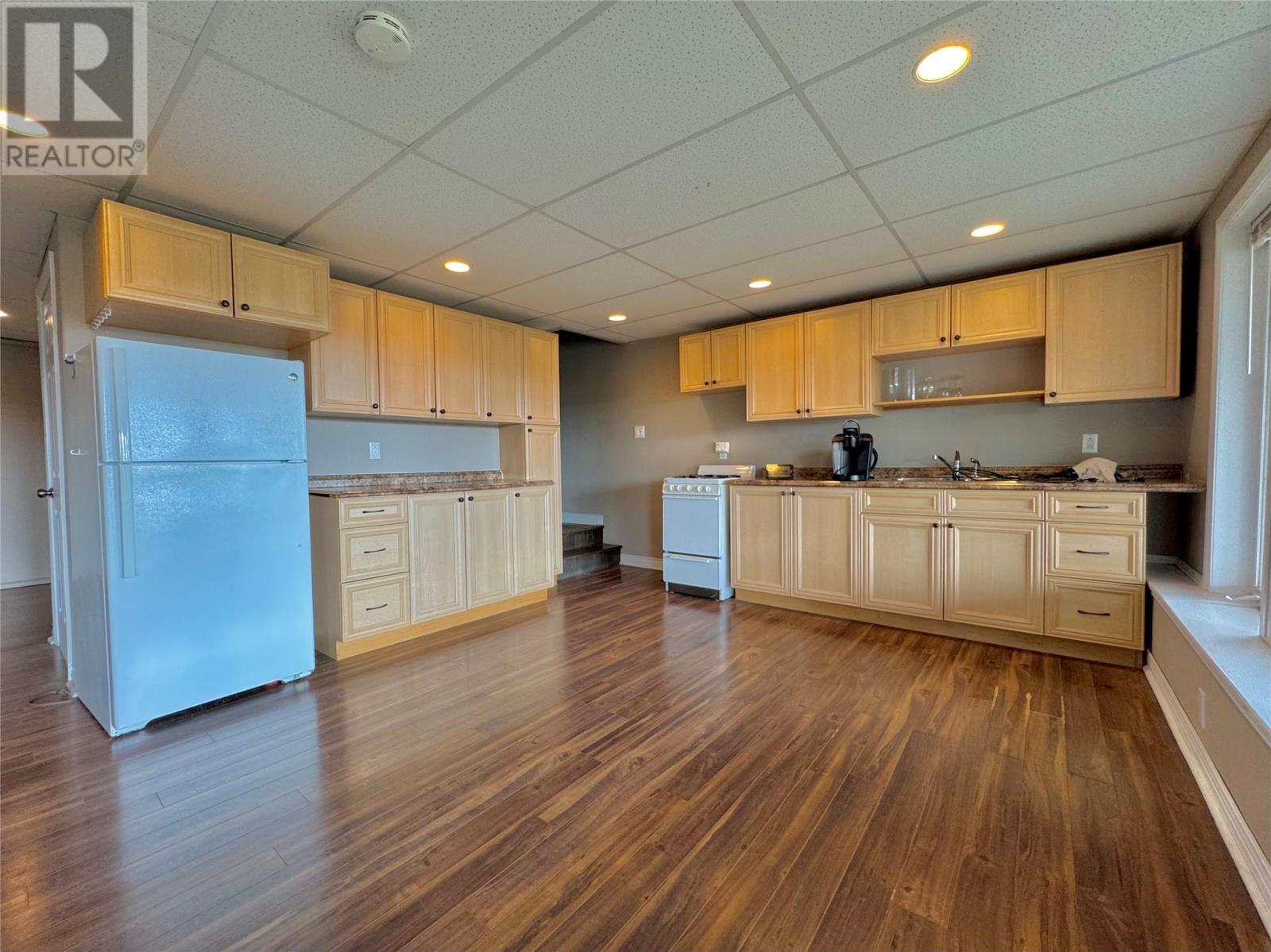Overview
- Single Family
- 3
- 4
- 3440
- 2010
Listed by: RE/MAX Eastern Edge Realty Ltd. Clarenville
Description
WOW! This is a one of a kind home with amazing views that overlook the marina in Clarenville! You can`t beat the views from this Property! This home has vaulted ceilings in the main living area which gives it a nice open concept feel providing lots of natural light through the windows that go from floor to ceiling. Just off the kitchen there is a large wrap around deck with stunning views of the Clarenville Marina. This home has three bedrooms and 3 and 1/2 bathrooms. Off the master there is an ensuite with a walk in shower/sauna combined into one. The kitchen features dark cabinets and stainless steel appliances, and a gas stove with a peninsula style bar. There is a loft area where you get a nice view of the water and a view of the wood beams in the top of the ceiling. There is electric baseboard heat along with infloor heat. Off the main floor is a large heated garage which can fit up to 3 cars. The basement is fully developed with a kitchen, large rec room, and a walk out entrance with large windows looking out over the water. This is a gorgeous property and the only way to truly appreciate it is viewing it in person! (id:9704)
Rooms
- Bath (# pieces 1-6)
- Size: 8.75 x 4.92
- Hobby room
- Size: 16.7 x 10.3
- Kitchen
- Size: 12.7 x 12.9
- Recreation room
- Size: 25 x 17.5
- Storage
- Size: 10 x 10
- Utility room
- Size: 11.3 x 8
- Bath (# pieces 1-6)
- Size: 4.6 x 4.8
- Ensuite
- Size: 7.8 x 7.2
- Foyer
- Size: 13 x 7.2
- Kitchen
- Size: 19.1 x 9.7
- Laundry room
- Size: 9 x 6.4
- Living room
- Size: 19.1 x 22
- Not known
- Size: 30x18.8x7.8x9.5
- Primary Bedroom
- Size: 13.5 x 11.8
- Bath (# pieces 1-6)
- Size: 8 x 5.25
- Bedroom
- Size: 10.6 x 11.4
- Bedroom
- Size: 10.6 x 11.4
- Not known
- Size: 9.2 x 14.9
Details
Updated on 2025-04-02 16:10:22- Year Built:2010
- Appliances:Dishwasher, Refrigerator, Range - Gas, Oven - Built-In, Washer, Dryer
- Zoning Description:House
- Lot Size:Under 0.5 Acres
- Amenities:Recreation
- View:Ocean view, View
Additional details
- Building Type:House
- Floor Space:3440 sqft
- Stories:1
- Baths:4
- Half Baths:1
- Bedrooms:3
- Rooms:18
- Flooring Type:Laminate, Other
- Foundation Type:Concrete
- Sewer:Municipal sewage system
- Cooling Type:Air exchanger
- Heating Type:Baseboard heaters
- Heating:Electric
- Exterior Finish:Vinyl siding
- Construction Style Attachment:Detached
Mortgage Calculator
- Principal & Interest $2,379.00
- Property Tax $243.27
- Home Insurance $184.35
- PMI $0.00
Listing History
| 2022-09-16 | $409,000 |





























































