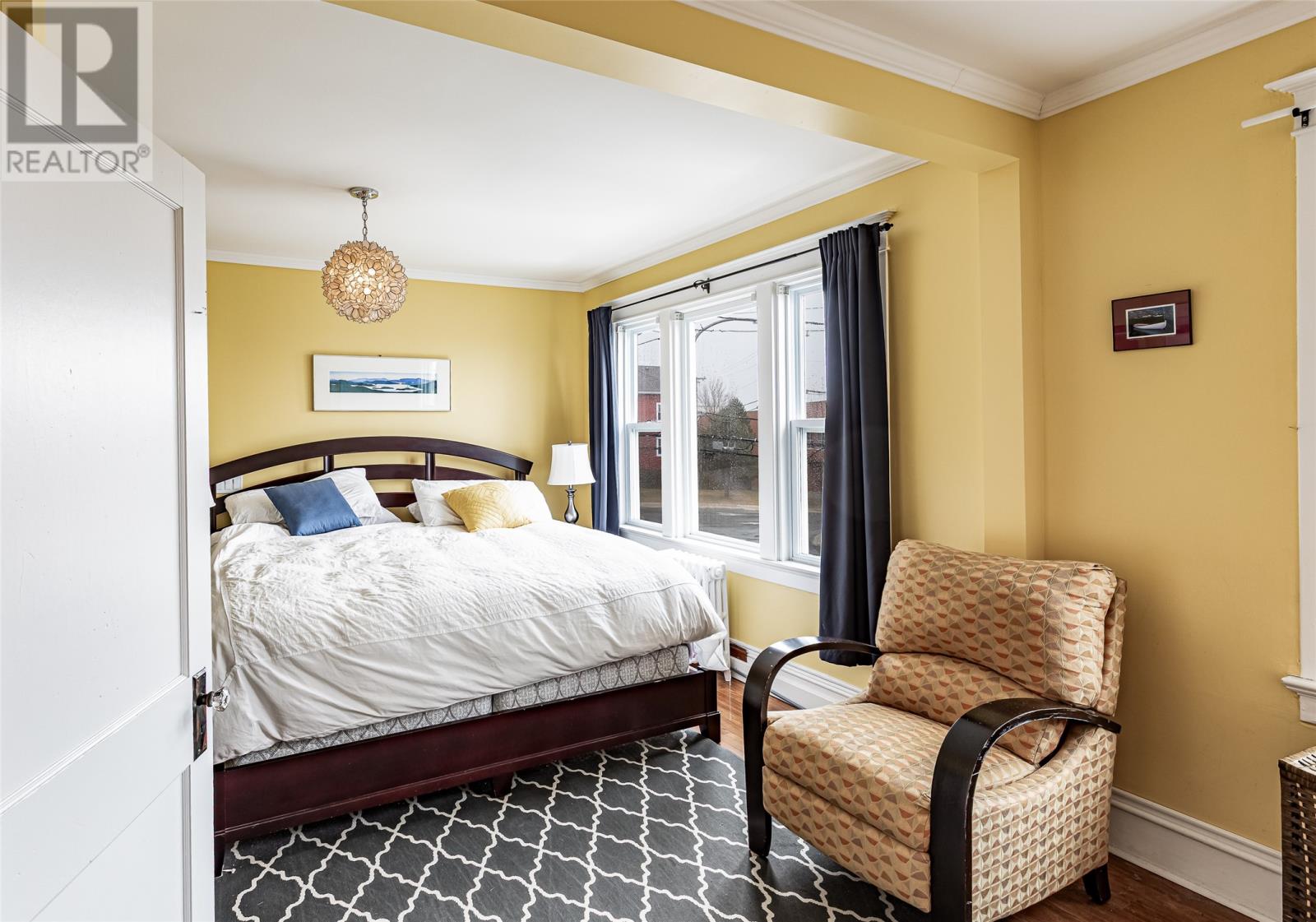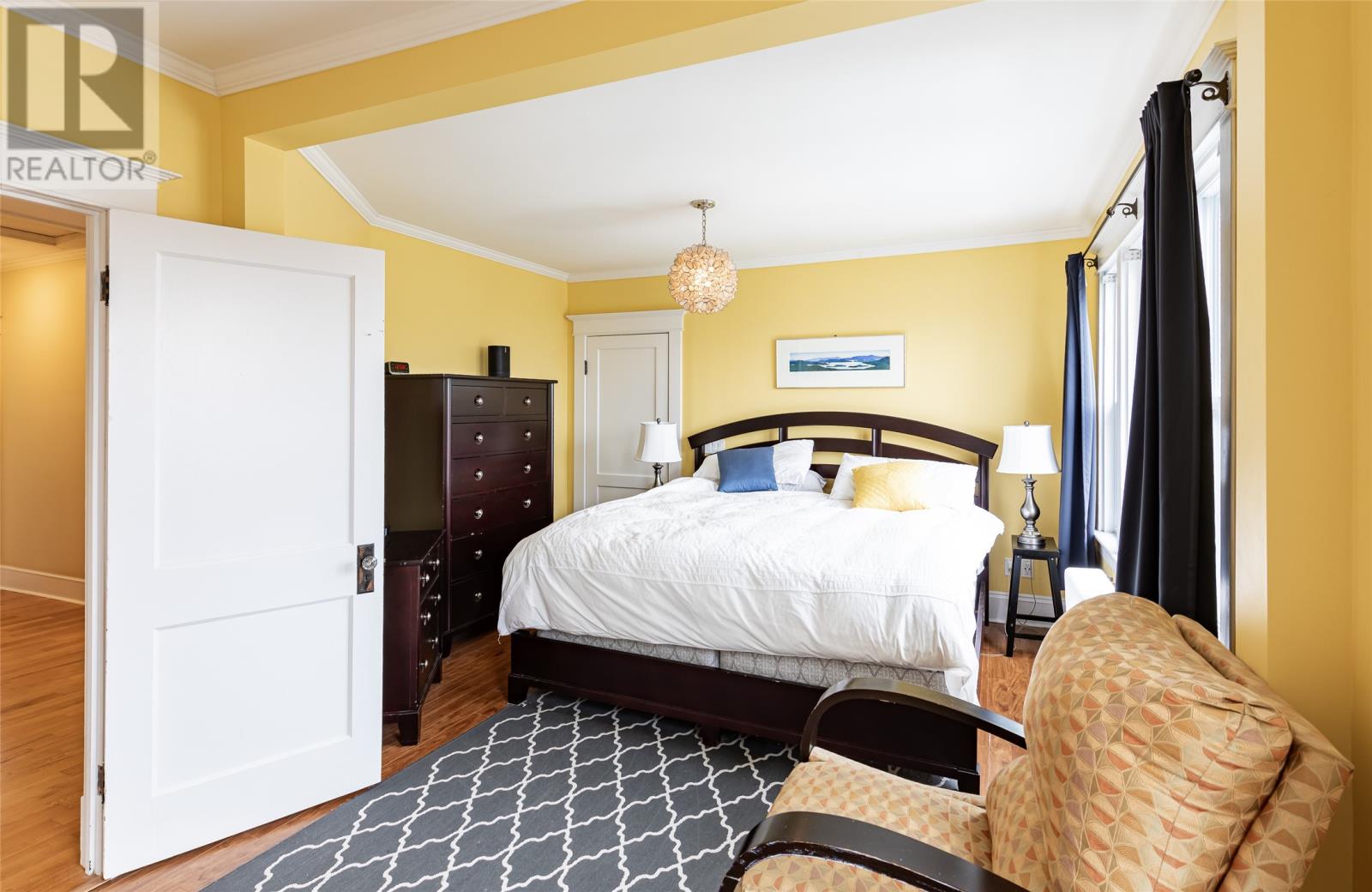Overview
- Single Family
- 3
- 2
- 2470
- 1933
Listed by: RE/MAX Infinity Realty Inc. - Sheraton Hotel
Description
Welcome to 7 Newtown Road located in the heart of the city, just a short walk from downtown, shopping, schools a city walking trails and The Rooms. This charming, fully detached home with off-street parking property features hardwood floors throughout the main, a formal living room with a functional fireplace, and a spacious formal dining room. The expansive kitchen boasts a center island making it perfect for entertaining. A convenient half bath and laundry are also located on the main floor. Upstairs, you`ll find a fully re-developed and generously sized primary bedroom along with two additional bedrooms boasting custom closet organizers that have been installed for additional storage solutions The top-floor bathroom has been fully updated, featuring a custom shower and a luxurious soaker tub. The basement has been refreshed with new flooring, trims, and paint, and includes a bright rec room and ample storage. A new oil tank was installed in recent years for added peace of mind. Outside the home you can enjoy sitting on your covered veranda and watch the passersby`s or enjoy your backyard that offers wonderful privacy in the summer months when trees are in bloom along with a detached shed for additional storage. Book your showing today for this fantastic property! No conveyance of any written offers prior to 12:00 pm Tuesday, April 1, 2025 with response to agents by 5:00pm that same day. (id:9704)
Rooms
- Family room
- Size: 24.10 x 21.03
- Storage
- Size: 10.02 x 12.01
- Utility room
- Size: 21.01 x 8.01
- Bath (# pieces 1-6)
- Size: 3.01 x 5.01
- Dining room
- Size: 14.07 x 12.08
- Kitchen
- Size: 13.06 x 21.01
- Laundry room
- Size: 8.02 x 4.04
- Living room
- Size: 14.07 x 12.08
- Bath (# pieces 1-6)
- Size: 12.01 x 5.02
- Bedroom
- Size: 8.09 x 12.01
- Bedroom
- Size: 9.03 x 10.07
- Primary Bedroom
- Size: 19.04 x 12.09
Details
Updated on 2025-03-31 05:10:25- Year Built:1933
- Appliances:Dishwasher, Refrigerator, Stove, Washer, Dryer
- Zoning Description:House
- Lot Size:33 x 88
- Amenities:Recreation, Shopping
Additional details
- Building Type:House
- Floor Space:2470 sqft
- Architectural Style:2 Level
- Stories:2
- Baths:2
- Half Baths:1
- Bedrooms:3
- Rooms:12
- Flooring Type:Hardwood, Laminate, Mixed Flooring
- Foundation Type:Concrete
- Sewer:Municipal sewage system
- Heating Type:Hot water radiator heat
- Heating:Electric, Oil
- Exterior Finish:Vinyl siding
- Construction Style Attachment:Detached
Mortgage Calculator
- Principal & Interest
- Property Tax
- Home Insurance
- PMI




































