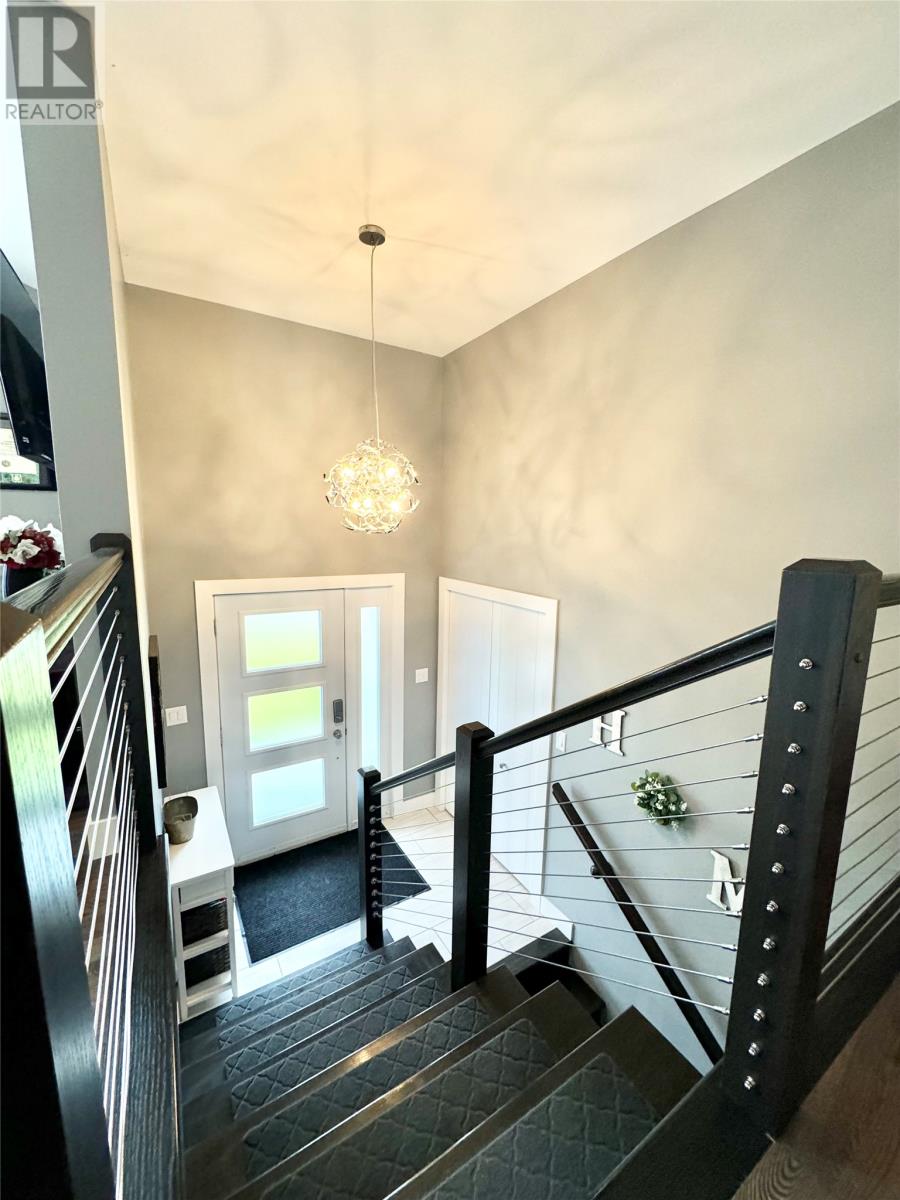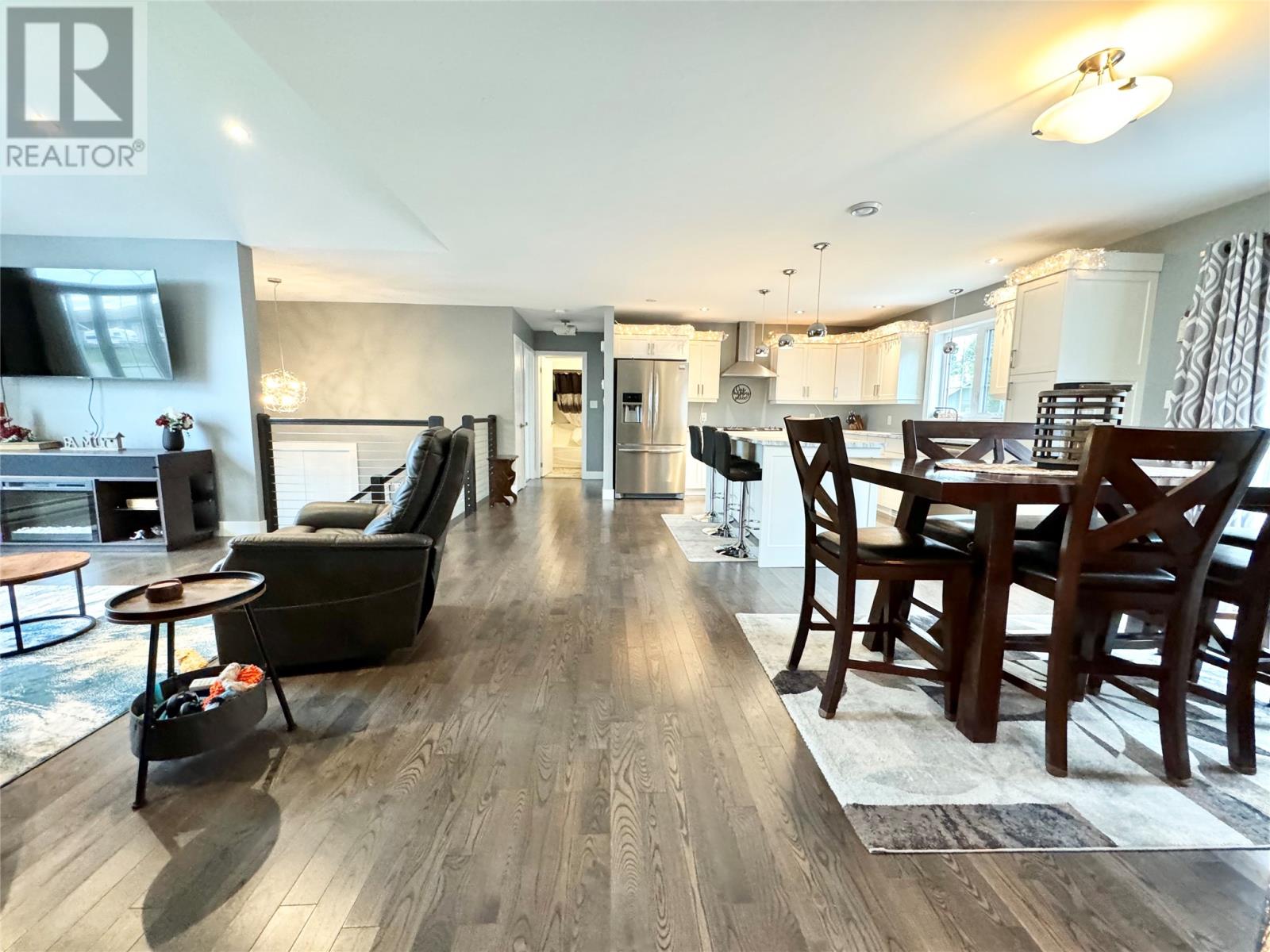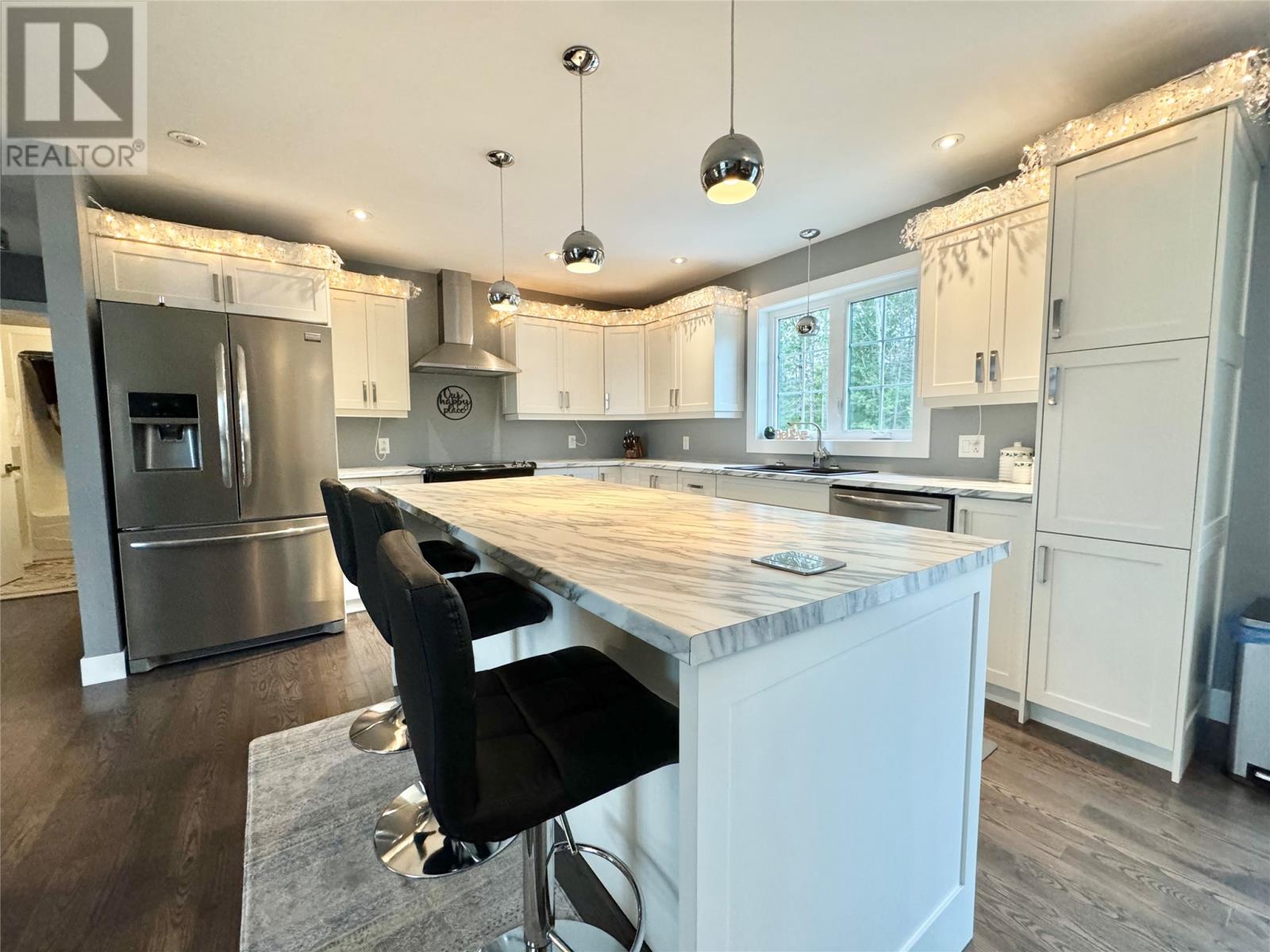Overview
- Single Family
- 4
- 4
- 2824
- 2016
Listed by: Keller Williams Platinum Realty - Gander
Description
Welcome to 11 Old Britain Crescent, nestled in a sought-after subdivision in Lewisporte, offering breathtaking ocean views of Notre Dame Bay. This modern 3+1 Bed, 3.5-bathroom home, built just eight years ago, features a one-bedroom self contained basement apartment perfect to help offset your mortgage. As you approach, you`ll be greeted by a newly stamped concrete walkway that leads to the basement apartment. Enter through the front foyer, where a split entry guides you to the open-concept living, dining, and kitchen areas. The primary bedroom boasts a large walk-in closet and an oversized en suite with a stand-up shower, soaker tub, and his-and-her sinks. The main floor also includes a third bedroom and the main bathroom. Downstairs, discover a spacious family room with a two-piece bath, an oversized laundry room, and access to the attached garage. The separate basement apartment features open-concept living, one bedroom, and a large bath, complete with its own parking spaceâideal for rental income. The property also includes a massive 26 x 36 garage with two brand-new doors, fully wired for your needs. The home is efficiently heated with electric heat and 3 mini-splits. Donât miss this exceptional opportunity to own your dream home in the popular Lewisporte subdivision. (id:9704)
Rooms
- Bath (# pieces 1-6)
- Size: 3.13X4.7
- Family room
- Size: 13.8X15.8
- Laundry room
- Size: 9.1X10.3
- Bath (# pieces 1-6)
- Size: 8.29X9.86
- Not known
- Size: 27x12.5
- Not known
- Size: 13.52X12
- Bath (# pieces 1-6)
- Size: 5.5X8.8
- Bedroom
- Size: 13.8X10.1
- Ensuite
- Size: 9X13
- Living room
- Size: 14X16.7
- Not known
- Size: 12.7X12.5
- Primary Bedroom
- Size: 13.9X12.11
Details
Updated on 2025-04-03 16:10:28- Year Built:2016
- Appliances:Dishwasher, Refrigerator, Washer, Dryer
- Zoning Description:Two Apartment House
- Lot Size:80X160 APPROX
- Amenities:Highway, Recreation
- View:Ocean view, View
Additional details
- Building Type:Two Apartment House
- Floor Space:2824 sqft
- Baths:4
- Half Baths:1
- Bedrooms:4
- Rooms:12
- Flooring Type:Ceramic Tile, Hardwood, Laminate
- Fixture(s):Drapes/Window coverings
- Construction Style:Split level
- Foundation Type:Concrete
- Sewer:Septic tank
- Cooling Type:Air exchanger
- Heating Type:Baseboard heaters, Heat Pump
- Heating:Electric
- Exterior Finish:Vinyl siding
- Construction Style Attachment:Detached
Mortgage Calculator
- Principal & Interest
- Property Tax
- Home Insurance
- PMI


















































