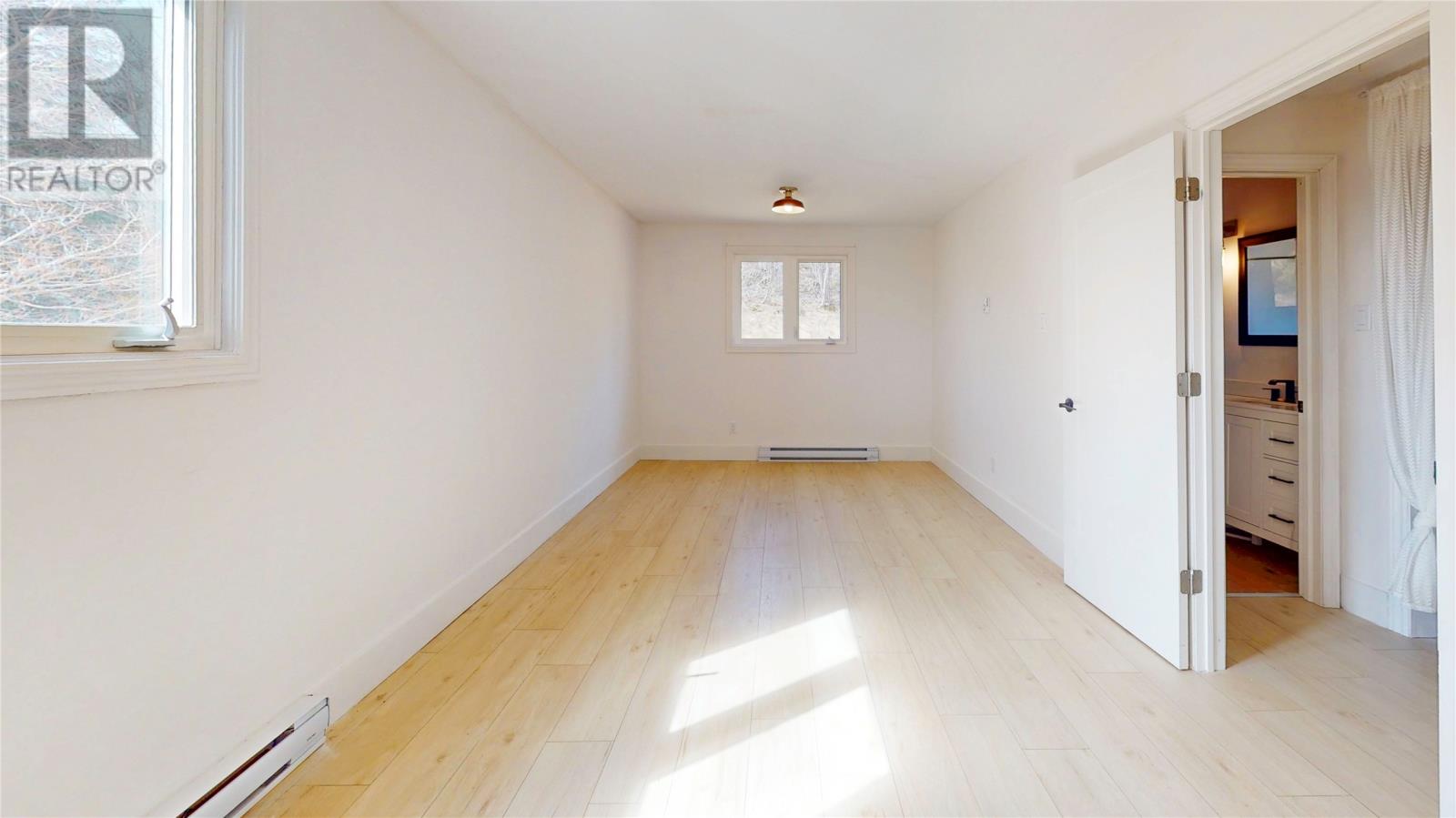Overview
- Single Family
- 4
- 2
- 2240
- 1980
Listed by: RE/MAX Realty Specialists
Description
Welcome to your next adventure in St. Johnâs East End â a standout 4-bedroom home packed with fresh upgrades and endless potential! Over the last couple of years, this property has been transformed with a bold open-concept main floor, featuring new flooring and a sleek, modern kitchen thatâs ready to inspire. The main level shines with a roomy primary bedroom, a second bedroom, and a full bath â all designed for easy living. Head downstairs to discover a revamped basement thatâs bursting with possibilities: two more bedrooms, a brand-new full bath, a bonus room perfect for whatever you dream up, and a handy laundry/storage space. Looking for more? This home offers the potential for a separate entrance and even an in-law suite â a game-changer for families or those eyeing a smart investment. Nestled in a prime East End spot, this house is a fantastic find with a fresh look and big opportunities. Move fast â a home this loaded with upgrades and potential wonât wait around long! (id:9704)
Rooms
- Bath (# pieces 1-6)
- Size: 3-Piece
- Bedroom
- Size: 12`0 X 14`3
- Bedroom
- Size: 11`2 X 15`0
- Not known
- Size: 12`0 X 17`2
- Storage
- Size: 22`2 X 14`8
- Bath (# pieces 1-6)
- Size: 3-Piece
- Bedroom
- Size: 13`5 X 11`0
- Dining room
- Size: 8`8 X 14`0
- Kitchen
- Size: 10`7 X 14`0
- Living room
- Size: 14`10 X 16`0
- Primary Bedroom
- Size: 9`9 X 19`8
Details
Updated on 2025-04-02 20:10:38- Year Built:1980
- Appliances:Dishwasher, Refrigerator, Stove, Washer, Dryer
- Zoning Description:House
- Lot Size:50 x 100
Additional details
- Building Type:House
- Floor Space:2240 sqft
- Stories:1
- Baths:2
- Half Baths:0
- Bedrooms:4
- Rooms:11
- Flooring Type:Laminate
- Fixture(s):Drapes/Window coverings
- Construction Style:Split level
- Foundation Type:Concrete
- Sewer:Municipal sewage system
- Heating Type:Baseboard heaters
- Heating:Electric
- Exterior Finish:Vinyl siding
- Construction Style Attachment:Detached
Mortgage Calculator
- Principal & Interest
- Property Tax
- Home Insurance
- PMI
360° Virtual Tour
Listing History
| 2023-03-14 | $219,900 |































