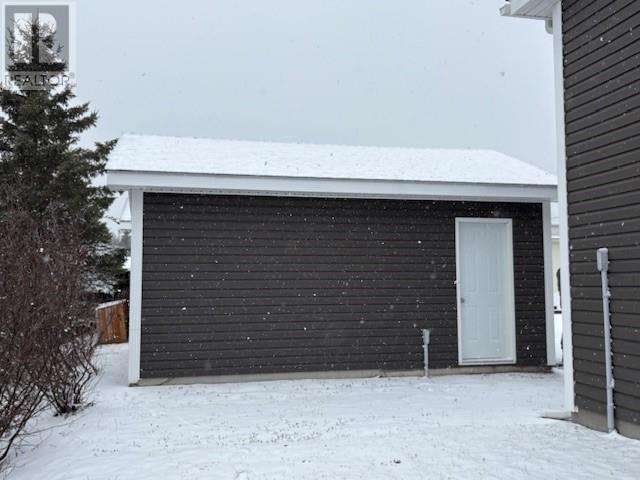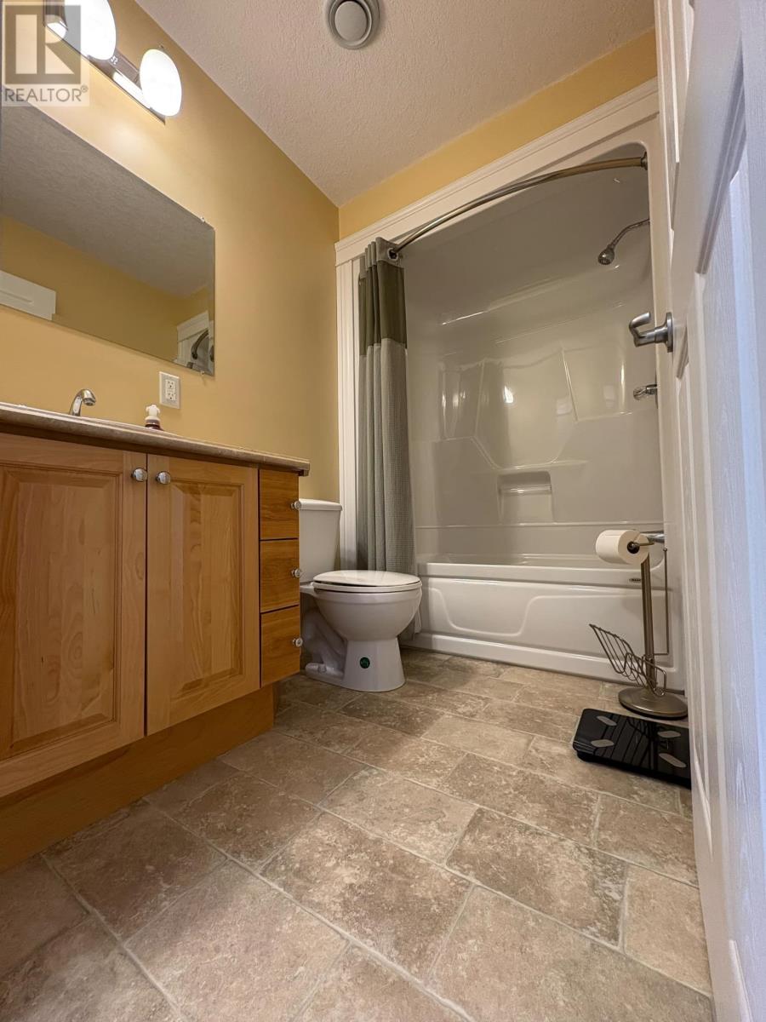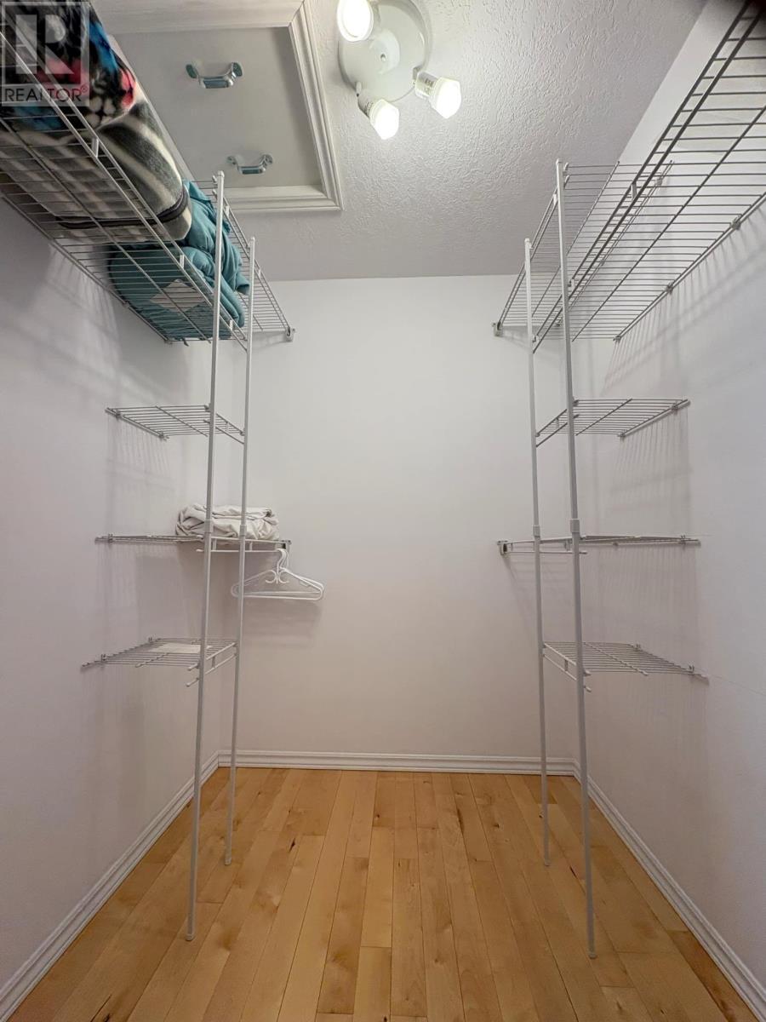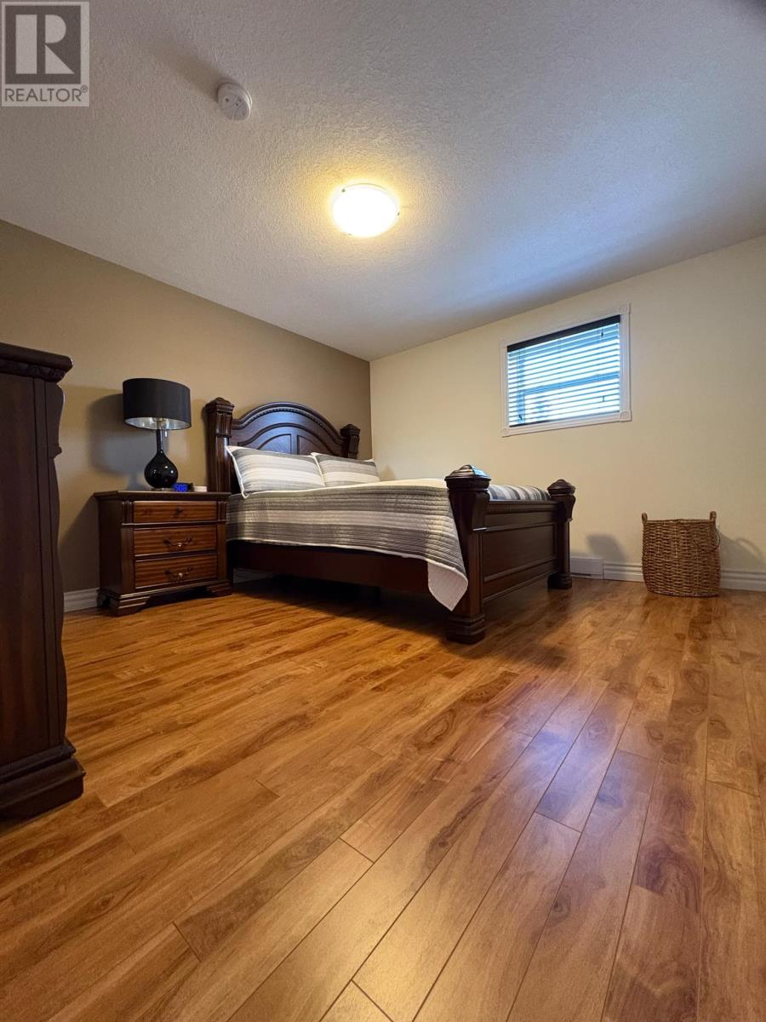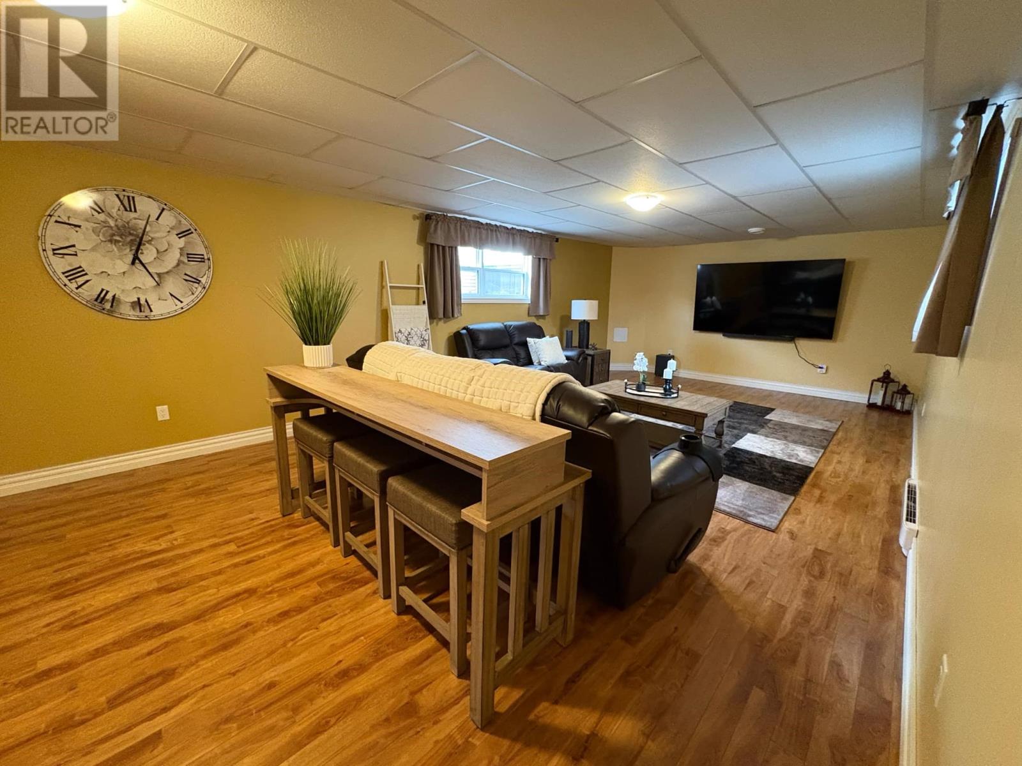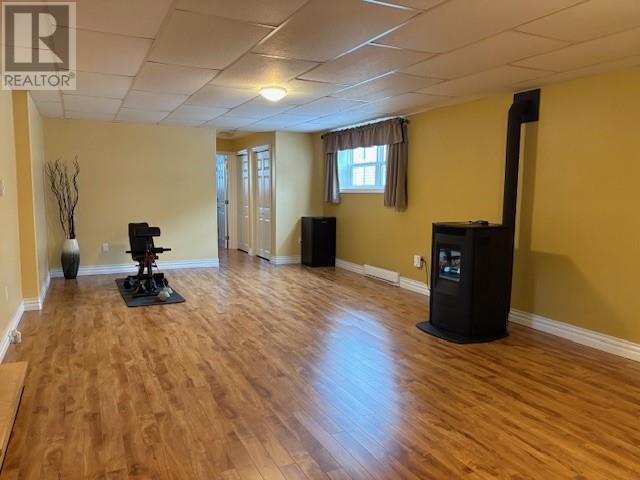Overview
- Single Family
- 3
- 3
- 2240
- 2014
Listed by: Century 21 Seller`s Choice Inc.
Description
This 11 year old side split home was custom built for the lot size and comes with a detached garage, large paved driveway and three entrances. This home has three bedrooms and three full bathrooms, 2 up and 1 down. Great for a teenager or a boarder. Most of the basement is a huge recreational room that comes equipped with a pellet stove to help with the heating costs. This home has hardwood floors and laminate flooring. The custom built cabinets are very well thought out and modern, with an added breakfast bar. The stools are included with the home along with the stainless steel kitchen appliances. The master bedroom has a walk-in closet and the ensuite bath and it is located on the back of the home, whereas the other two bedrooms, two bathrooms and laundry room are on the front of the house. Laundry is on the main floor as well. This is a great set up and the school bus stops right outside the front door. This is a family friendly neighborhood with fairly flat streets, great for riding bikes and walking. The owner had cameras wired around the outside of the home for when he was away working and the new owner may keep them. Just an added note that this home was built with Ice block Foundation. Book your appointment to view and get packing. (id:9704)
Rooms
- Bath (# pieces 1-6)
- Size: 3 Piece
- Bedroom
- Size: 11.81 x 12.9211
- Recreation room
- Size: 14.22 x 46.90
- Bath (# pieces 1-6)
- Size: 3 Piece
- Bedroom
- Size: 10.09 x 12.94
- Ensuite
- Size: 3 Piece
- Foyer
- Size: 6.60 x 7.72
- Kitchen
- Size: 11.44 x 12.51
- Living room - Dining room
- Size: 15.14 x 20.39
- Other
- Size: 5.54 x 5.60
- Porch
- Size: 4.88 x 7.15
- Primary Bedroom
- Size: 12.28 x 15.15
Details
Updated on 2025-04-07 10:10:48- Year Built:2014
- Appliances:Dishwasher, Refrigerator, Microwave, Stove
- Zoning Description:House
- Lot Size:50 x 117.5
- Amenities:Recreation
Additional details
- Building Type:House
- Floor Space:2240 sqft
- Stories:1
- Baths:3
- Half Baths:0
- Bedrooms:3
- Rooms:12
- Flooring Type:Ceramic Tile, Hardwood, Laminate, Other
- Construction Style:Sidesplit
- Foundation Type:Poured Concrete
- Sewer:Municipal sewage system
- Cooling Type:Air exchanger
- Heating Type:Baseboard heaters
- Heating:Electric, Wood
- Exterior Finish:Vinyl siding
- Construction Style Attachment:Detached
Mortgage Calculator
- Principal & Interest
- Property Tax
- Home Insurance
- PMI




