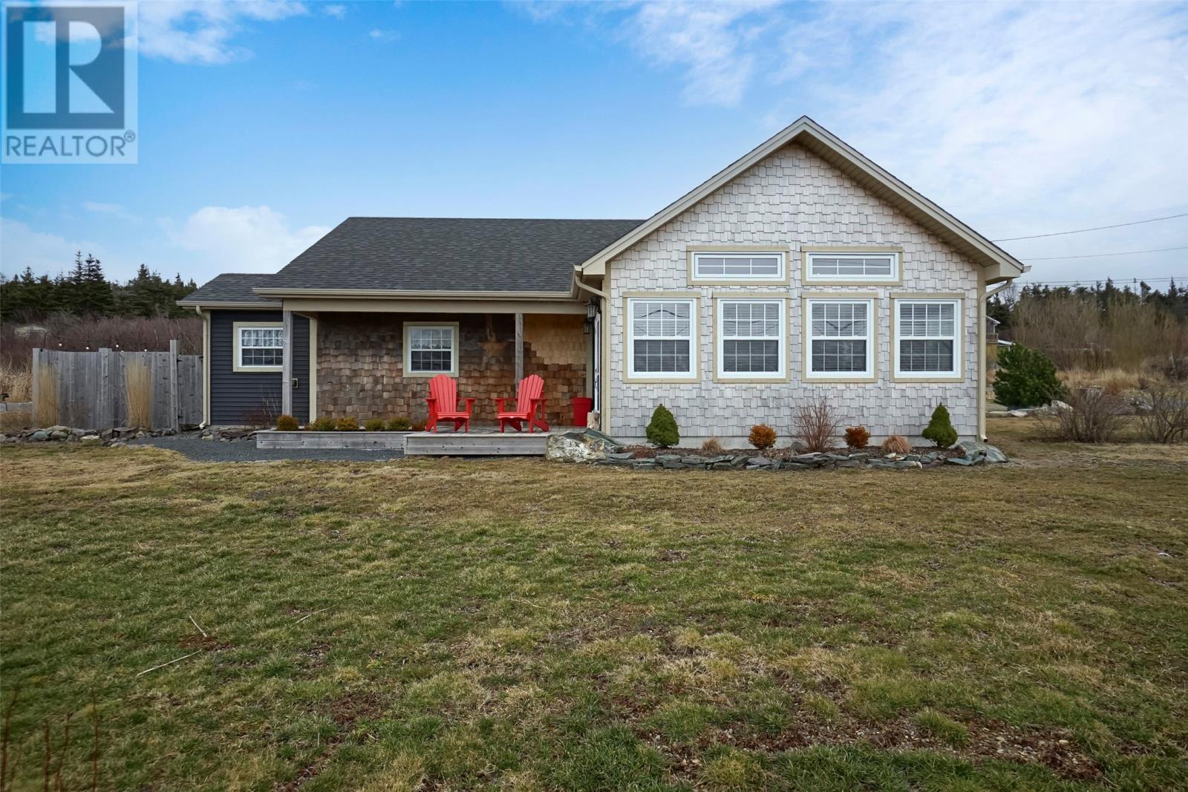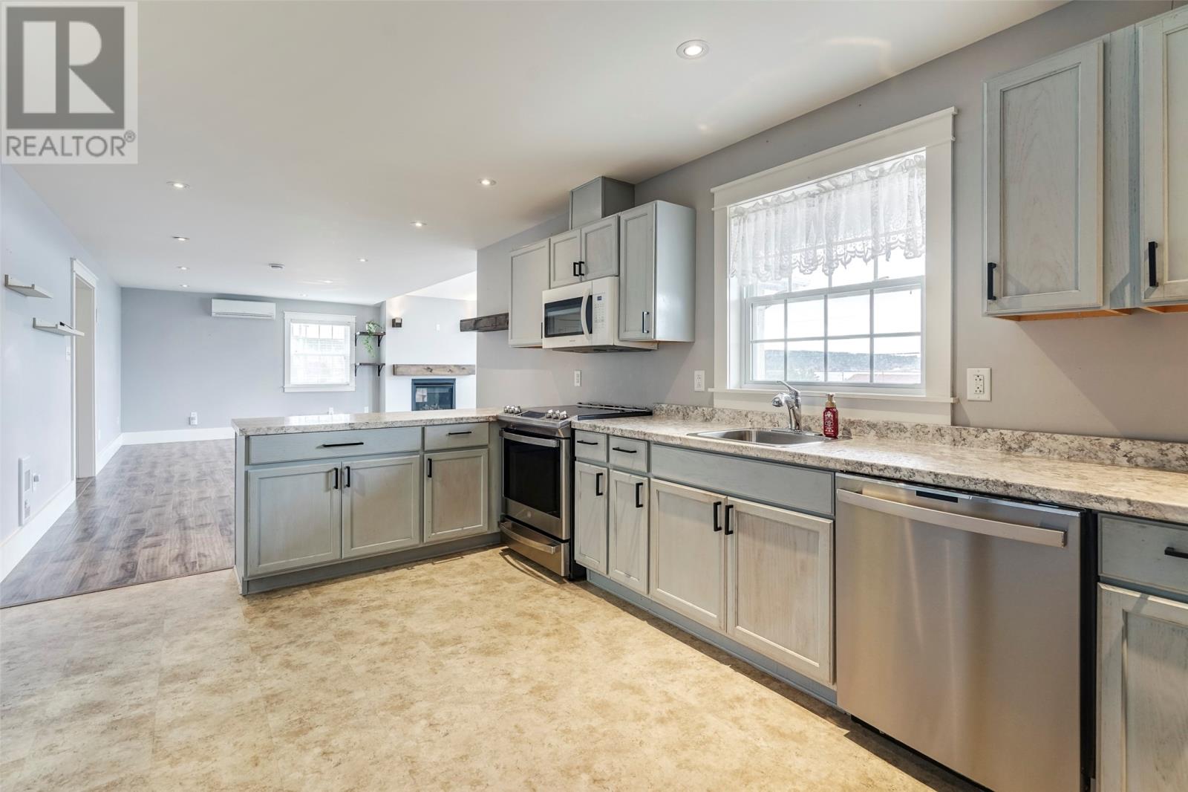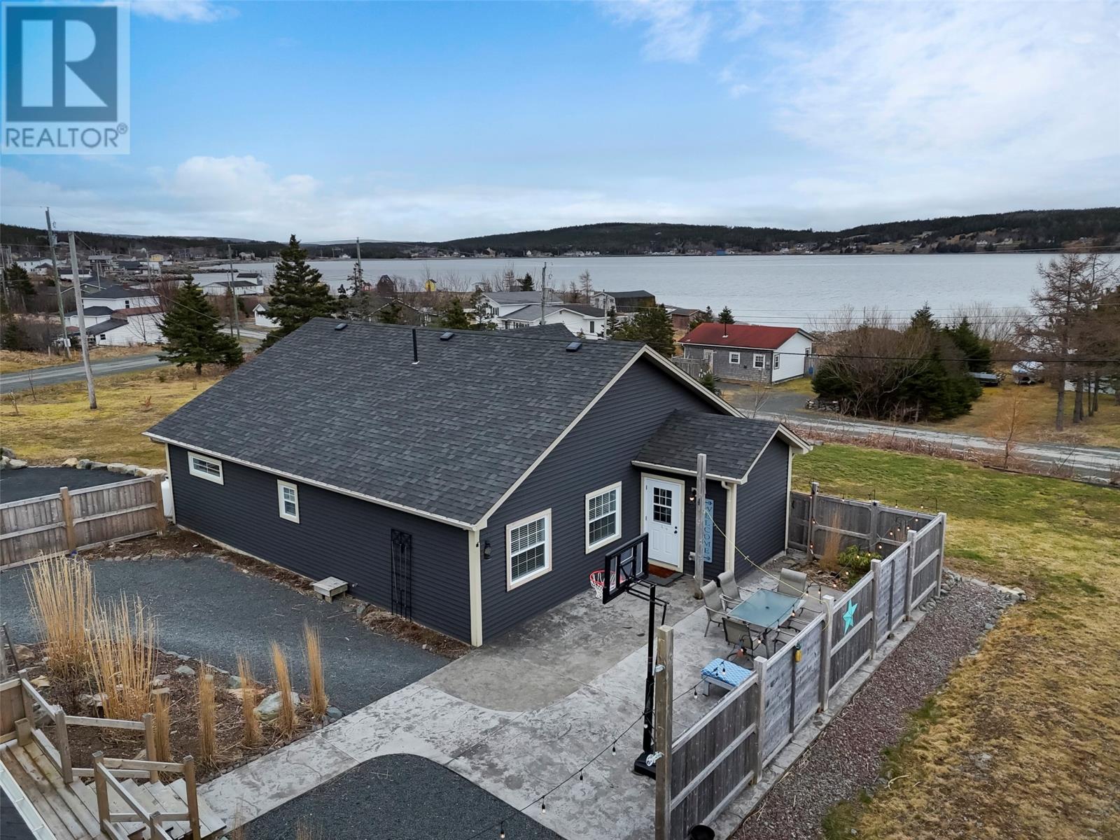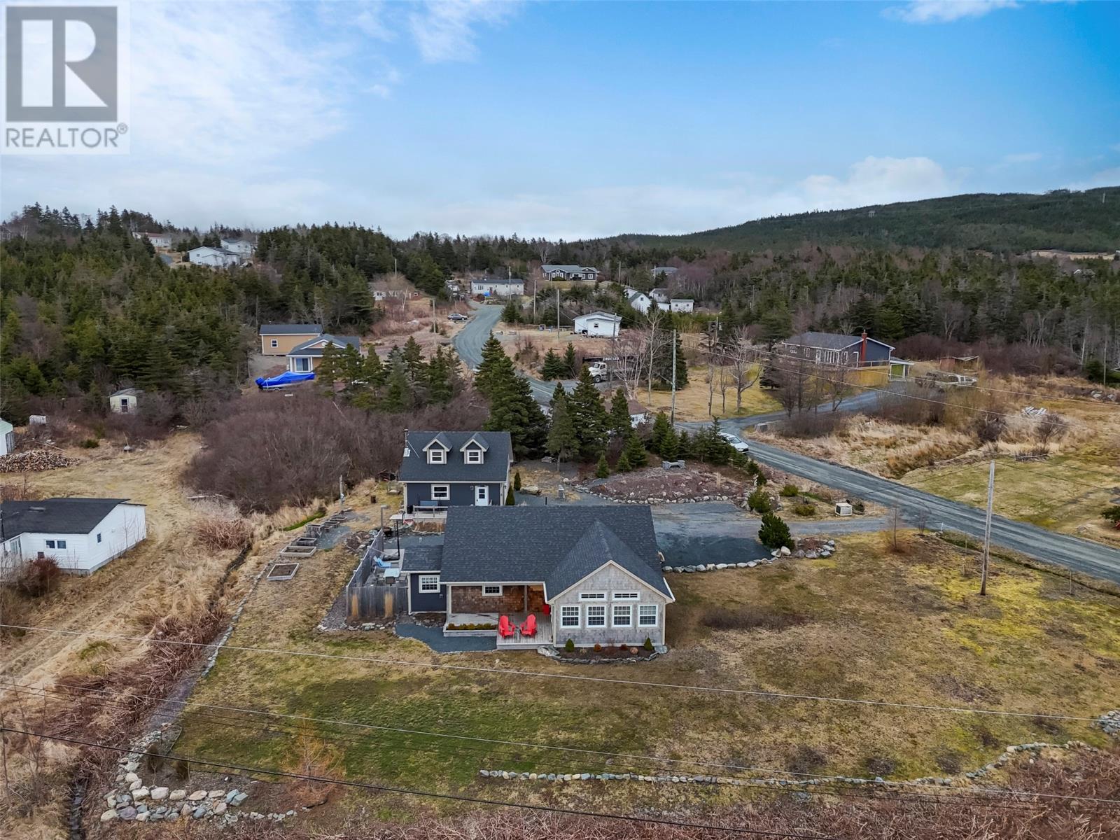Overview
- Single Family
- 3
- 2
- 1532
- 2016
Listed by: Keller Williams Platinum Realty
Description
This gorgeous three bedroom home is situated on a beautifully landscape lot with stunning views of the ocean. The home features a spacious open concept living area designed with a vaulted ceiling and is anchored by a cozy, propane fireplace, perfect for relaxing or entertaining. The kitchen offers convenience and functionality with plenty of cabinet space, a peninsula and a walk-in pantry. The primary bedroom features a beautiful ensuite with double sinks and a custom tiled shower with a built-in bench, as well as a walk-in closet. The two additional bedrooms offer a comfortable space for family or guests. Enjoy the convenience of main floor laundry, as well as ample storage with multiple storage closets. Outdoor living is a dream here, with a private concrete patio at the back for quiet moments, and a partially covered front patio where you can savor the ocean breeze and stunning views. The detached garage offers a patio overlooking the ocean, as well as a cozy heated loft space. Every detail has been thoughtfully designed to create a home that is both inviting and impressive. Don`t miss this unique opportunity to own your own coastal retreat. (id:9704)
Rooms
- Bath (# pieces 1-6)
- Size: 4pc
- Bedroom
- Size: 8`6""x9`9""
- Bedroom
- Size: 9`3""x8`9""
- Dining room
- Size: 10`6""x22`7""
- Ensuite
- Size: 3pc
- Kitchen
- Size: 10`6""x16`5`
- Laundry room
- Size: 9`x8`2""
- Living room
- Size: 14""x19`2""
- Not known
- Size: 5`5""x3`11""
- Primary Bedroom
- Size: 12`5""x12`5""
- Utility room
- Size: 5`5""x8`6""
Details
Updated on 2025-04-03 16:10:52- Year Built:2016
- Appliances:Refrigerator, Stove, Washer, Dryer
- Zoning Description:House
- Lot Size:1 acre
- View:Ocean view
Additional details
- Building Type:House
- Floor Space:1532 sqft
- Architectural Style:Bungalow
- Stories:1
- Baths:2
- Half Baths:0
- Bedrooms:3
- Rooms:11
- Flooring Type:Laminate, Mixed Flooring
- Foundation Type:Concrete Slab
- Sewer:Septic tank
- Heating:Electric, Propane
- Exterior Finish:Cedar shingles, Vinyl siding
- Fireplace:Yes
- Construction Style Attachment:Detached
Mortgage Calculator
- Principal & Interest
- Property Tax
- Home Insurance
- PMI

















































