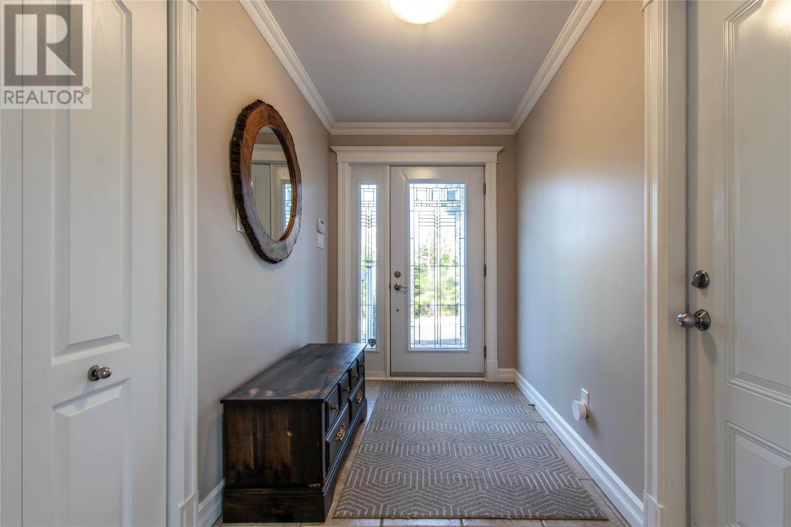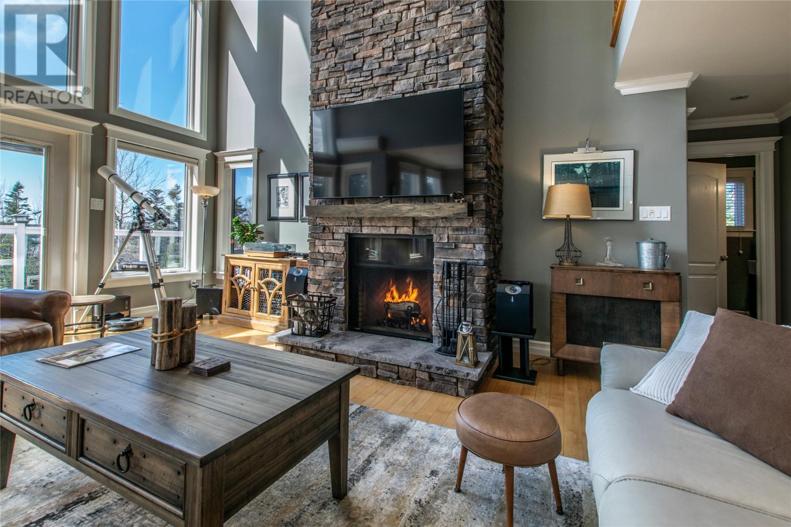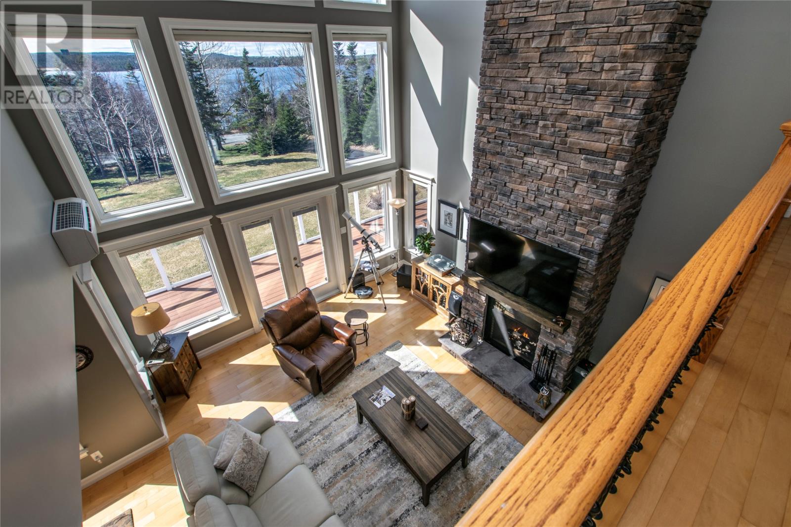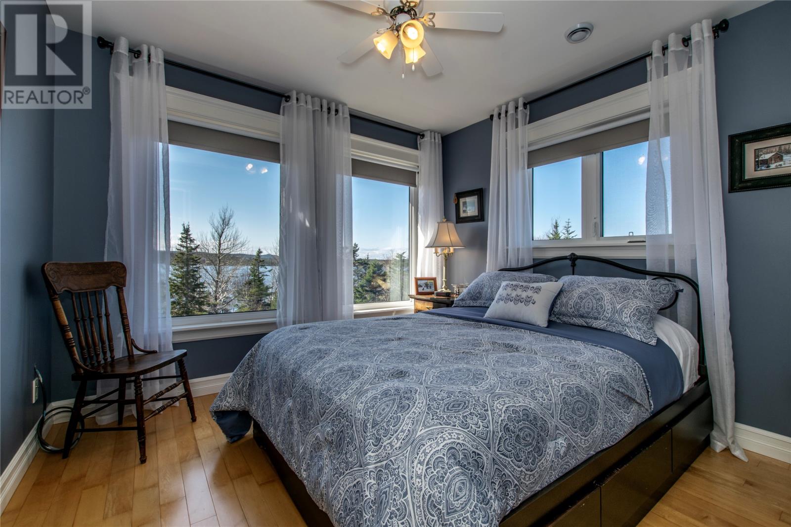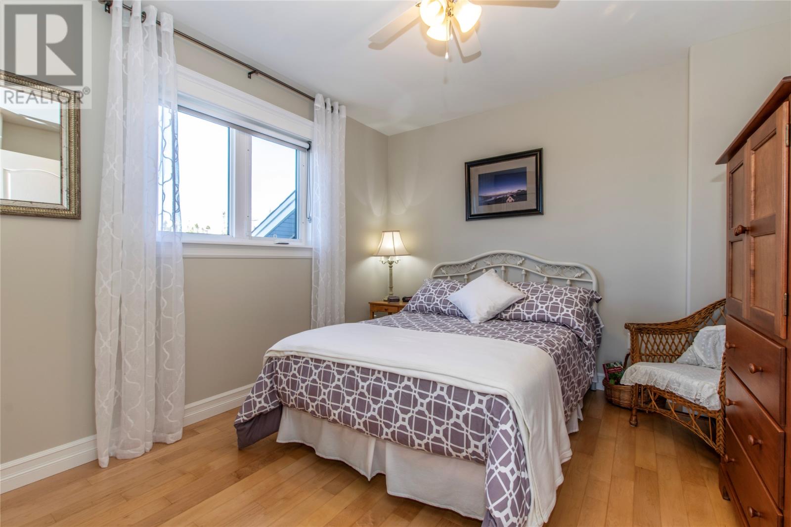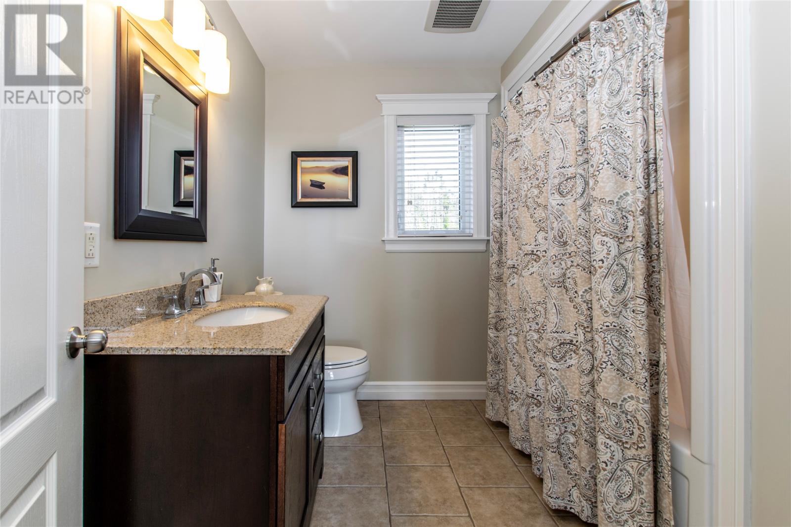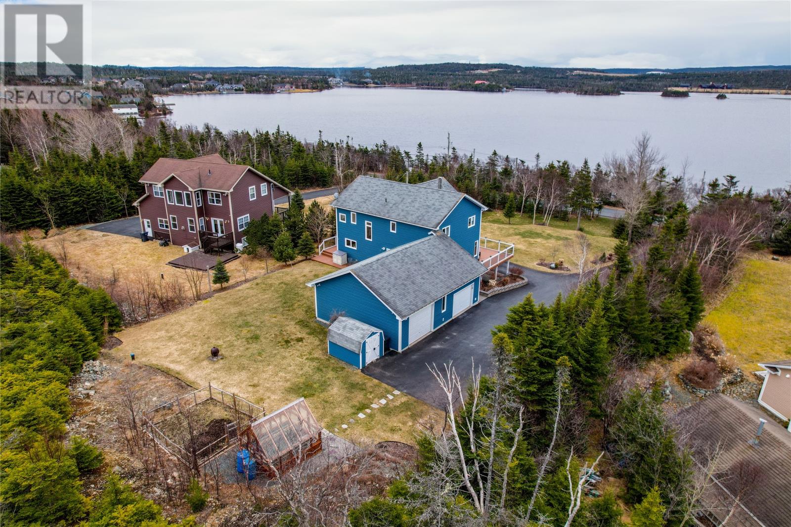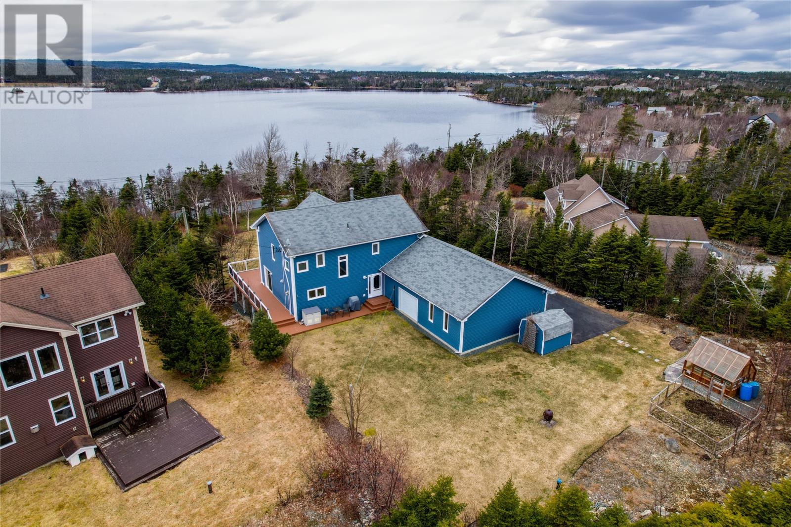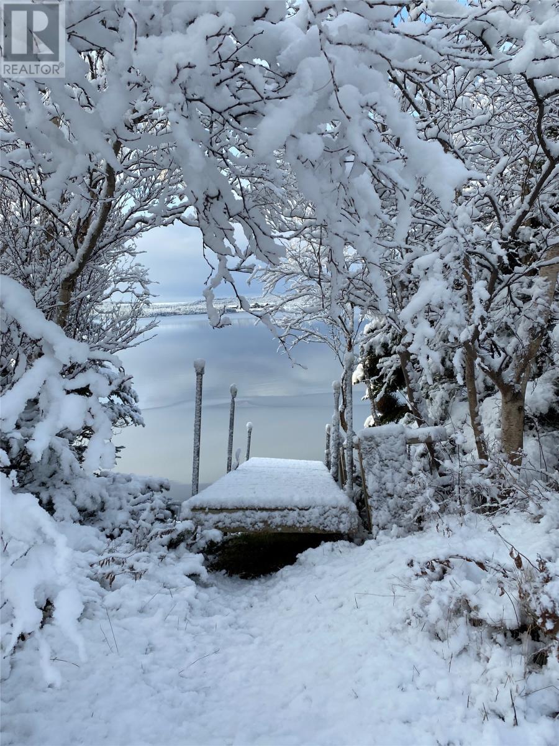Overview
- Single Family
- 3
- 3
- 3150
- 2011
Listed by: RE/MAX Infinity Realty Inc. - Sheraton Hotel
Description
Executive, impeccably maintained chalet style home with unobstructed views of Three Island Pond! Located in a highly coveted area and strategically situated on a fully landscaped, approximately 1.4 acre lot, to maximize pond views while retaining privacy. This custom built, 3 bedroom, 2 and a half bath home, with double drive-in / drive-out attached garage at rear (26x38), is sure to impress the most discerning buyer. The main floorâs impressive great room, with Rumford wood burning fireplace, features soaring ceilings and a large wall of architecturally placed energy efficient windows allowing for tons of natural light. The adjoining dining area and kitchen has sit up peninsula and stainless-steel appliances. The great room also provides access to the wrap around patio with glass railing. A cozy den (could be used as an additional bedroom) and powder room complete the main level. Upstairs has an open balcony overlooking the great room below with stunning pond views. The primary bedroom has a walk in closet and ensuite with jetted tub and custom tiled shower. Two spacious bedrooms and main family bathroom complete the upper floor. The fully insulated, walk out basement has oversized windows and garden doors to the private covered patio, laundry, and tons of dry storage. Easy completion if more space is desired and is the perfect configuration for a bright, grade level in-law suite. The current owners have overseen numerous improvements including mini-splits, custom motorized Lutron cellular blinds, full landscaping with greenhouse, paved driveway with decorative stone retaining walls, and rear deck. *Complete upgrades list available upon request. Public pond access at the foot of your driveway. Pleasure to view, donât miss out! Offers to be submitted by Monday, April 7 @ 12pm (noon) and left open for accptance until Monday, April 7 @ 5pm (id:9704)
Rooms
- Laundry room
- Size: 7`9""X11`5""
- Recreation room
- Size: 21`6""X38`7""
- Storage
- Size: 10`10""X13`4""
- Bath (# pieces 1-6)
- Size: 2pc
- Dining room
- Size: 12`10""X12`8""
- Family room
- Size: 14`2""X10`3""
- Kitchen
- Size: 12`4""X12`8""
- Living room
- Size: 21`10""x20`6""
- Porch
- Size: 6`0""X10`3""
- Bath (# pieces 1-6)
- Size: 4pc
- Bedroom
- Size: 11`6""X10`10""
- Bedroom
- Size: 10`2""X10`9""
- Ensuite
- Size: 8`4""X12`2"" 4pc
- Primary Bedroom
- Size: 16`10""X12`2""
Details
Updated on 2025-04-04 10:10:19- Year Built:2011
- Zoning Description:House
- Lot Size:~1.4 Acres (110ft x 577ft)
- Amenities:Recreation, Shopping
- View:View
Additional details
- Building Type:House
- Floor Space:3150 sqft
- Stories:1
- Baths:3
- Half Baths:1
- Bedrooms:3
- Rooms:14
- Flooring Type:Ceramic Tile, Hardwood, Mixed Flooring
- Foundation Type:Concrete
- Sewer:Septic tank
- Heating:Electric
- Exterior Finish:Vinyl siding
- Fireplace:Yes
- Construction Style Attachment:Detached
Mortgage Calculator
- Principal & Interest
- Property Tax
- Home Insurance
- PMI






