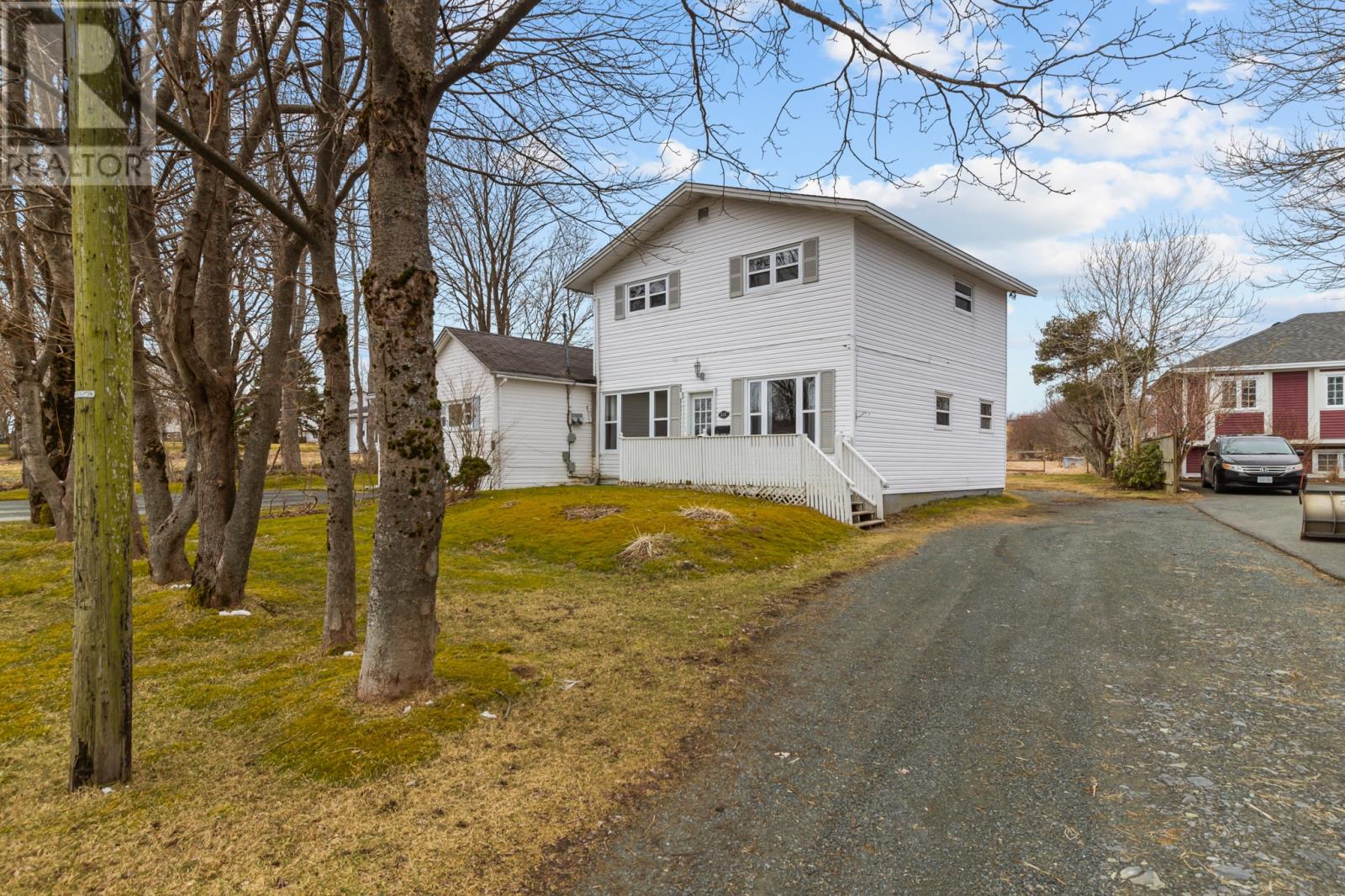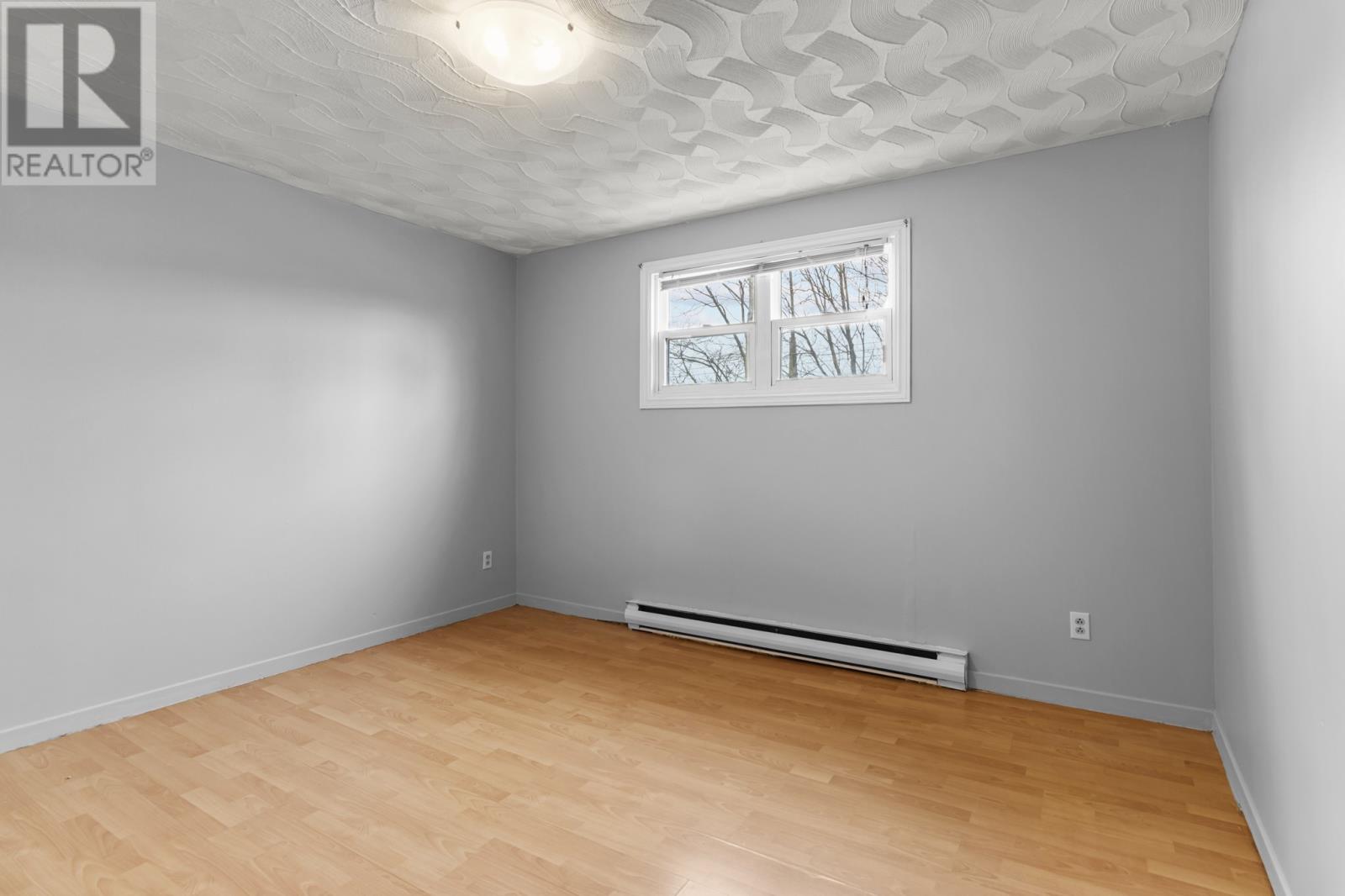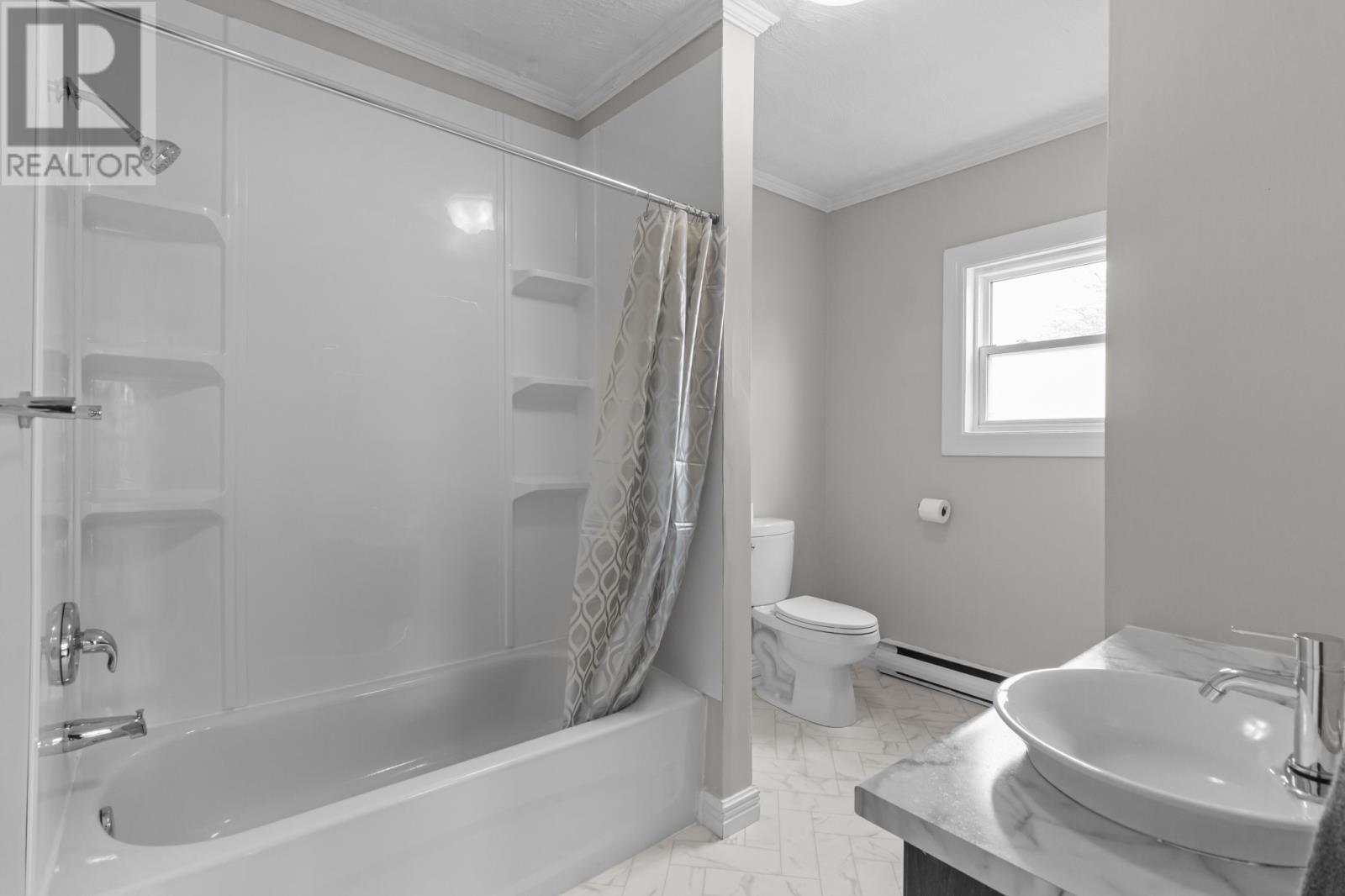Overview
- Single Family
- 4
- 2
- 1430
- 1955
Listed by: 3% Realty East Coast
Description
Searching for an affordable, move-in ready home? Look no further than 312 Bay Bulls Road! This lovely, semi-detached 2-storey home has seen tons of upgrades and is ready for its new owners. Upon entry, the main floor features a spacious living room on one side with a dining room on the other, both with hardwood floors and large windows offer plenty of natural light. Moving through the dining room, you`ll find a gorgeous renovated kitchen complete with all new cabinetry, stainless steel appliances, sink, and faucet. The main floor also locates a full bathroom boasting new bathtub, sink, vanity, and faucets. Upstairs locates 4 bedrooms (a rare find), with the primary featuring double closets, as well as a half bathroom. Other upgrades to this property include fresh paint throughout, new hot water boiler, and new lighting. Outside, the partially fenced backyard features rear yard access and the perfect canvas to build your dream garage or shed along with ample space to play or entertain. Minutes from highway access, downtown, and day to day amenities, this home is one you won`t want to miss! As per attached Seller`s Direction, there will be no conveyance of offers prior to 1pm on Monday, April 7th, with offers to remain open until 5pm the same day. (id:9704)
Rooms
- Bath (# pieces 1-6)
- Size: 10.5x8.0
- Dining room
- Size: 13.2x10.6
- Kitchen
- Size: 13.5x10.5
- Living room
- Size: 18.5x14.10
- Porch
- Size: 14.6x6.10
- Bath (# pieces 1-6)
- Size: 6.3x4.8
- Bedroom
- Size: 12.10x10.2
- Bedroom
- Size: 11.10x12.5
- Primary Bedroom
- Size: 12.0x12.4
Details
Updated on 2025-04-04 10:10:17- Year Built:1955
- Appliances:See remarks
- Zoning Description:House
- Lot Size:871 Sq Metres
- Amenities:Recreation, Shopping
Additional details
- Building Type:House
- Floor Space:1430 sqft
- Architectural Style:2 Level
- Stories:2
- Baths:2
- Half Baths:1
- Bedrooms:4
- Flooring Type:Hardwood, Mixed Flooring
- Foundation Type:Concrete
- Sewer:Municipal sewage system
- Heating Type:Baseboard heaters
- Heating:Electric
- Exterior Finish:Vinyl siding
- Construction Style Attachment:Semi-detached
Mortgage Calculator
- Principal & Interest
- Property Tax
- Home Insurance
- PMI



























