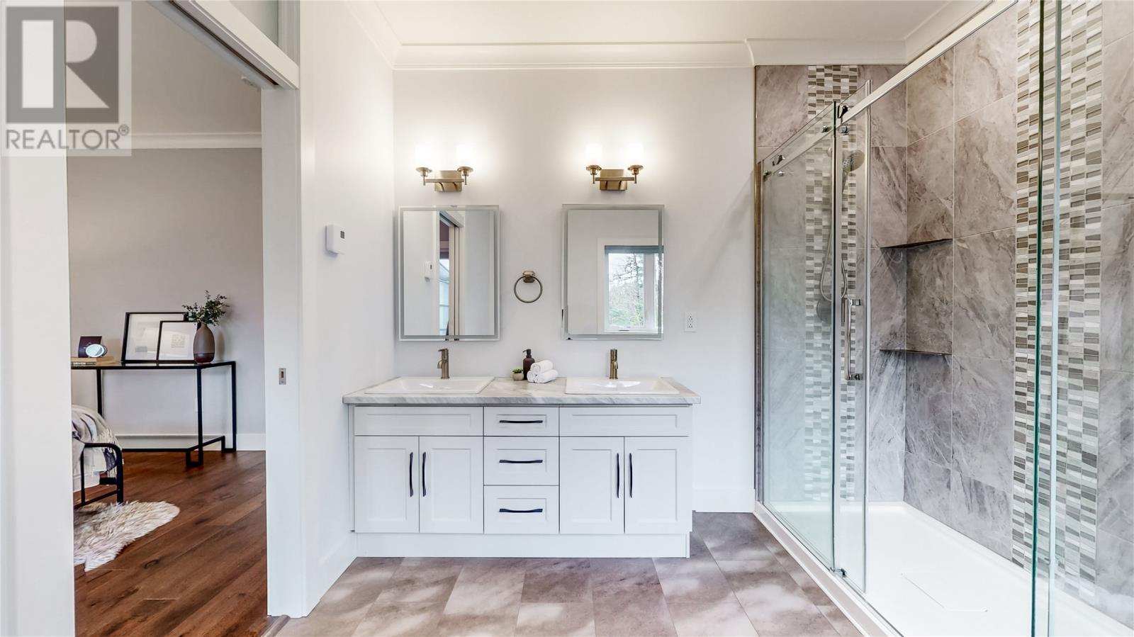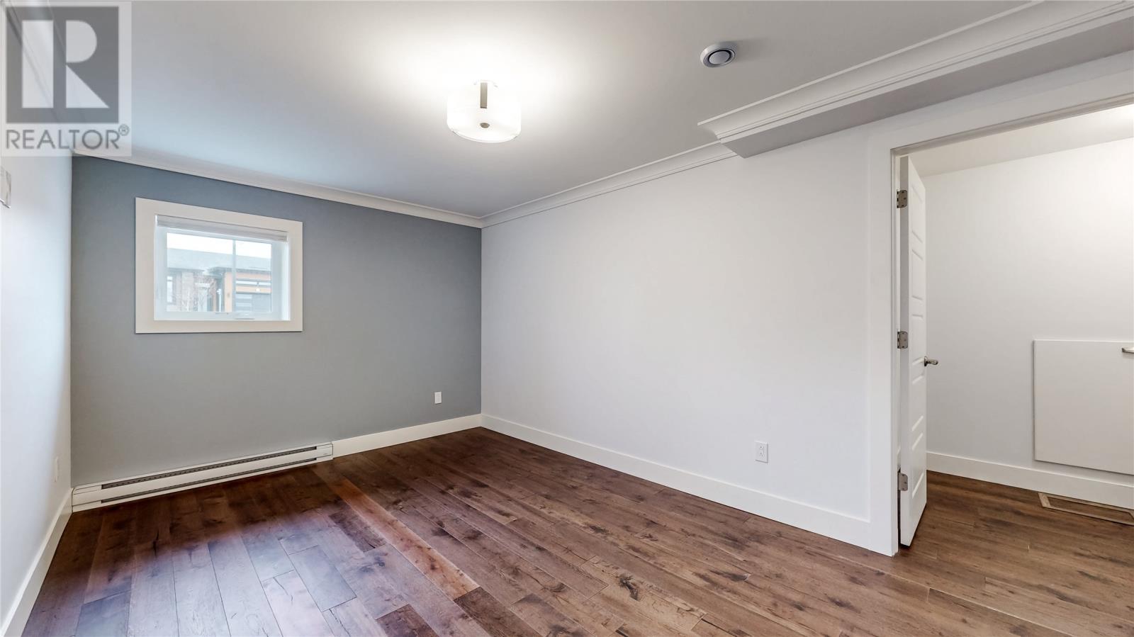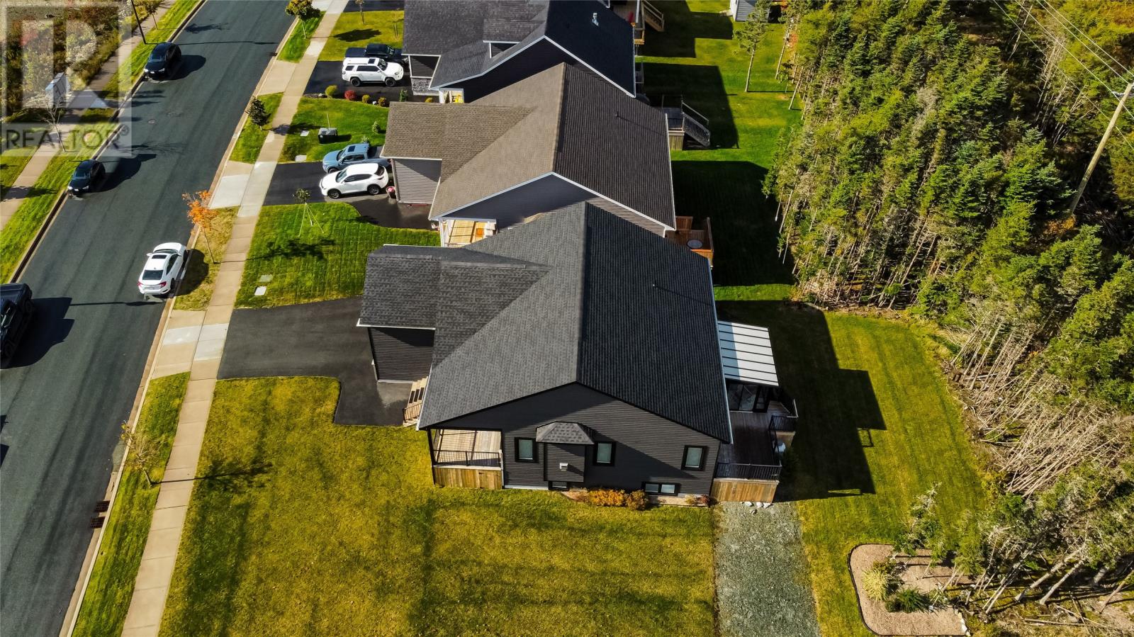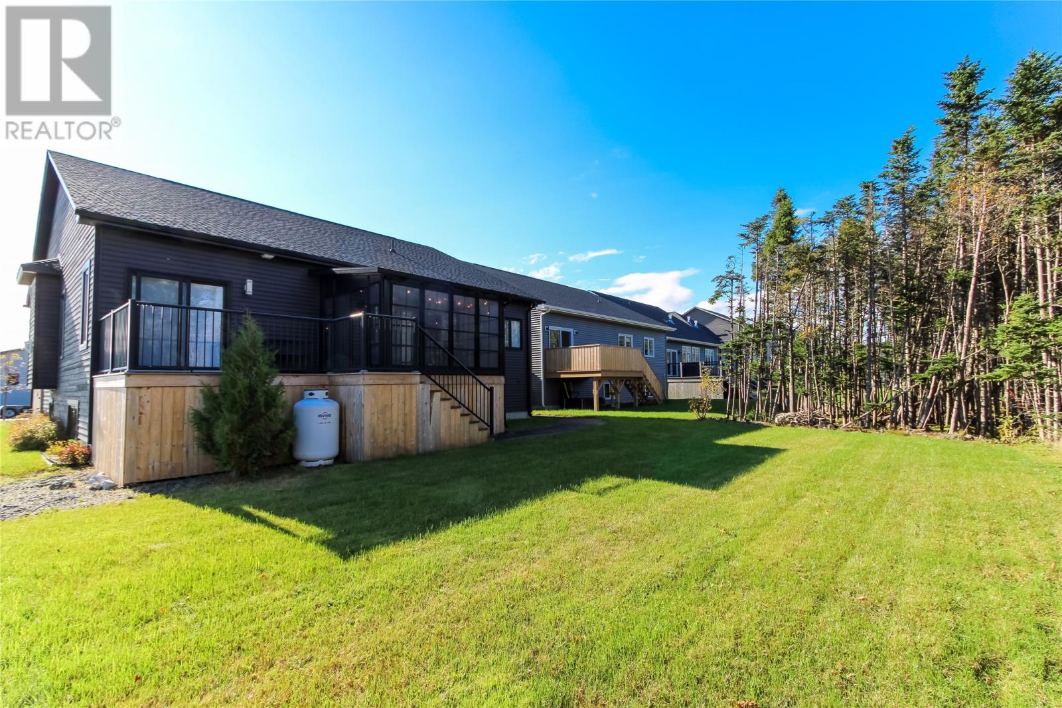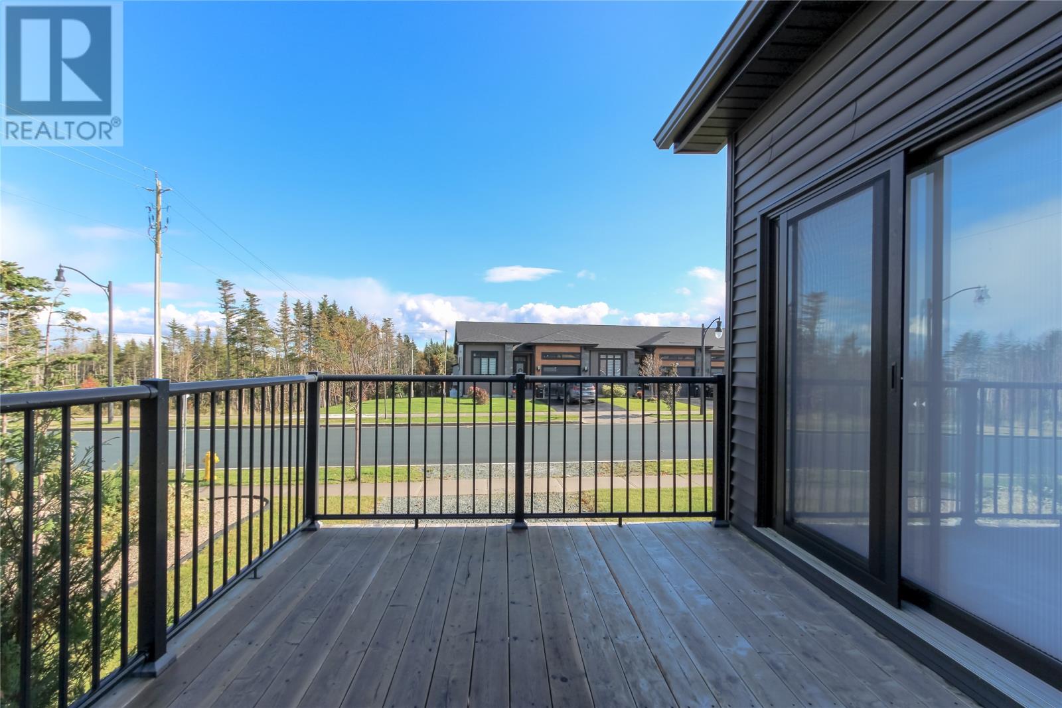Overview
- Single Family
- 3
- 3
- 2800
- 2021
Listed by: RE/MAX Infinity Realty Inc.
Description
Welcome to 2 Claddagh Road, a thoughtfully designed 3-bedroom, 3-bath bungalow offering exceptional finishes. This stunning home has 2,800 square feet of living space, and features an open-concept main floor with 9-foot ceilings, plenty of natural light, and upgraded features throughout, all creating an inviting yet stylish atmosphere. Entering through the mudroom leads to the living area with a feature propane fireplace, custom mantel, large windows and a mini-split. The open concept space connects to the combined kitchen and dining area designed for style, functionality, and entertaining. The kitchen features custom cabinetry, two-tone granite countertops, stylish backsplash, over-the-stove pot filler, walk-in pantry, eat-up island with an instant hot water tap, drop-in sink and garburator. There is also access to the rear deck overlooking the treed backyard from the kitchen. The main floor also features the spacious primary bedroom, complete with a walk-in closet, a luxe ensuite with a tiled glass shower, double vanity, and direct access to the sunroomâa perfect space to relax and unwind. An additional well-sized bedroom, a full bathroom, and a main floor laundry room complete the main floor. The basement features ample functional space, including a spacious rec room with rough-in plumbing for a wet bar and a mini-split, a large bedroom, full bathroom, and ample storage in the utility room that connects to the garage. Plus an unfinished flex space with potential for a bedroom, office, or home gym. Tasteful finishes can be found throughout the home, including engineered hardwood floors and a hardwood staircase, and transom windows above interior doors. The home also has an attached 20x25 garage with high ceilings and basement access. Situated on a large corner lot the sleek exterior showcases dark trims, a mix of cape cod siding, and accented finishes. A rare chance to own a stylish, functional, and well-appointed move-in ready home in a sought-after Galway. (id:9704)
Rooms
- Bedroom
- Size: 10 x 15
- Recreation room
- Size: 13 x 25
- Utility room
- Size: 19 x 10
- Utility room
- Size: 12 x 18
- Bedroom
- Size: 10 x 10
- Ensuite
- Size: 9 x 10
- Kitchen
- Size: 17 x 18
- Living room - Fireplace
- Size: 15 x 19
- Not known
- Size: 10 x 12
- Primary Bedroom
- Size: 13 x 12
Details
Updated on 2025-04-06 05:10:58- Year Built:2021
- Appliances:Washer, Dryer
- Zoning Description:House
- Lot Size:75 x 115 Approx.
Additional details
- Building Type:House
- Floor Space:2800 sqft
- Architectural Style:Bungalow
- Stories:1
- Baths:3
- Half Baths:0
- Bedrooms:3
- Rooms:10
- Flooring Type:Ceramic Tile
- Foundation Type:Concrete
- Sewer:Municipal sewage system
- Heating Type:Baseboard heaters, Heat Pump
- Heating:Electric
- Exterior Finish:Vinyl siding, Wood
- Fireplace:Yes
Mortgage Calculator
- Principal & Interest
- Property Tax
- Home Insurance
- PMI






















