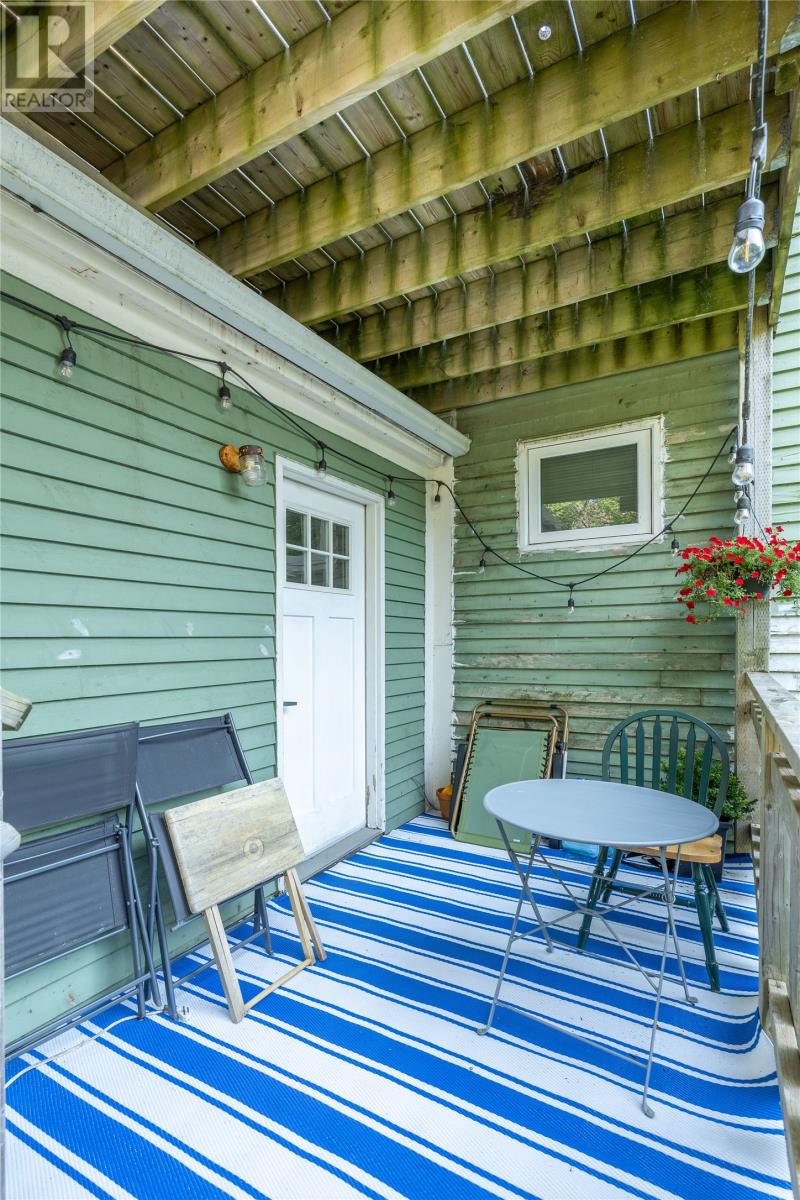Overview
- Other
- 6
- 4
- 3300
Listed by: Atlantic Team Realty Incorporated
Description
Welcome to 140 Gower Streetâa downtown gem offering a rare blend of character, versatility, and income potential in one of St. Johnâs most vibrant and walkable neighbourhoods. This property features three distinct residential units, each with its own charm and functionality, making it an ideal turnkey investment or live-in opportunity with added income. The main level is home to a cozy 1-bedroom, 1-bathroom studio, perfect for students, young professionals, or those seeking a compact, low-maintenance living space. On the second floor, youâll find a bright 2-bedroom, 1-bathroom unit, offering plenty of natural light, a functional layout, and modern finishes. The top unit is a unique and spacious 3-bedroom, 1.5-bathroom apartment. This one-of-a-kind layout provides flexible living options, perfect for families, roommates, or even a premium rental suite commanding top market rent. All three units are currently occupied by reliable tenants, providing immediate revenue for investors. Located just minutes from the heart of downtown, residents will enjoy being steps from local cafés, acclaimed restaurants, boutique shops, historic sites, and a lively arts and culture scene. With on-street parking available and nearby access to public transit, this location is as convenient as it is charming. Whether youâre seeking a solid investment property, a multi-unit home with income support, or a chance to own a piece of St. Johnâs heritage, 140 Gower Street delivers exceptional value in a location that never goes out of style. (id:9704)
Rooms
- Bedroom
- Size: 10 x 12 approx
- Bedroom
- Size: 10 x 12 approx
- Bedroom
- Size: 10 x 12 approx
Details
Updated on 2025-04-05 13:10:52- Year Built:1925
- Appliances:Refrigerator, Stove, Washer, Dryer
- Zoning Description:Other
- Lot Size:20 x 63
Additional details
- Building Type:Other
- Floor Space:3300 sqft
- Baths:4
- Half Baths:1
- Bedrooms:6
- Flooring Type:Mixed Flooring
- Sewer:Municipal sewage system
- Heating Type:Baseboard heaters
- Heating:Electric
- Exterior Finish:Other, Wood shingles
- Construction Style Attachment:Attached
Mortgage Calculator
- Principal & Interest
- Property Tax
- Home Insurance
- PMI





















