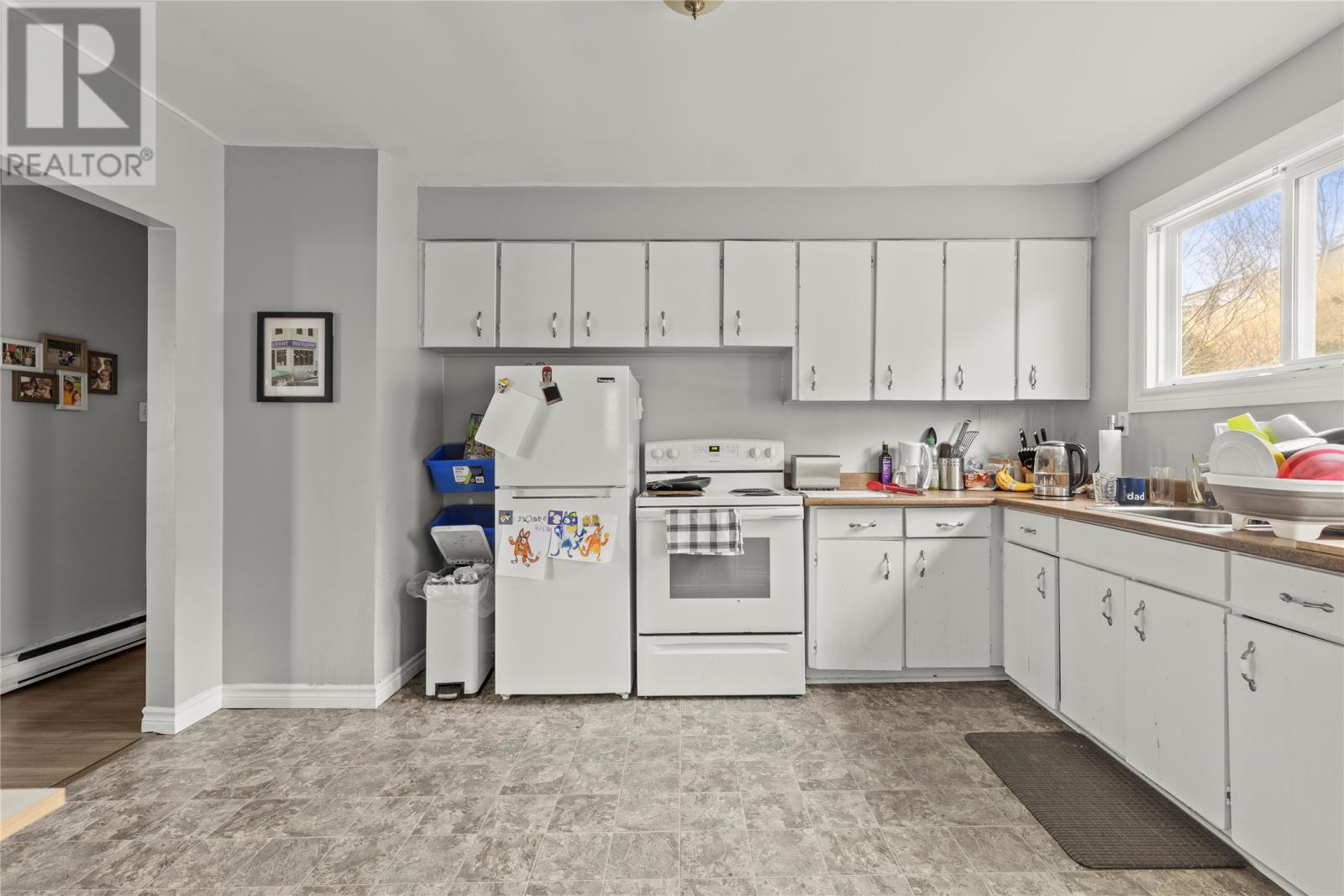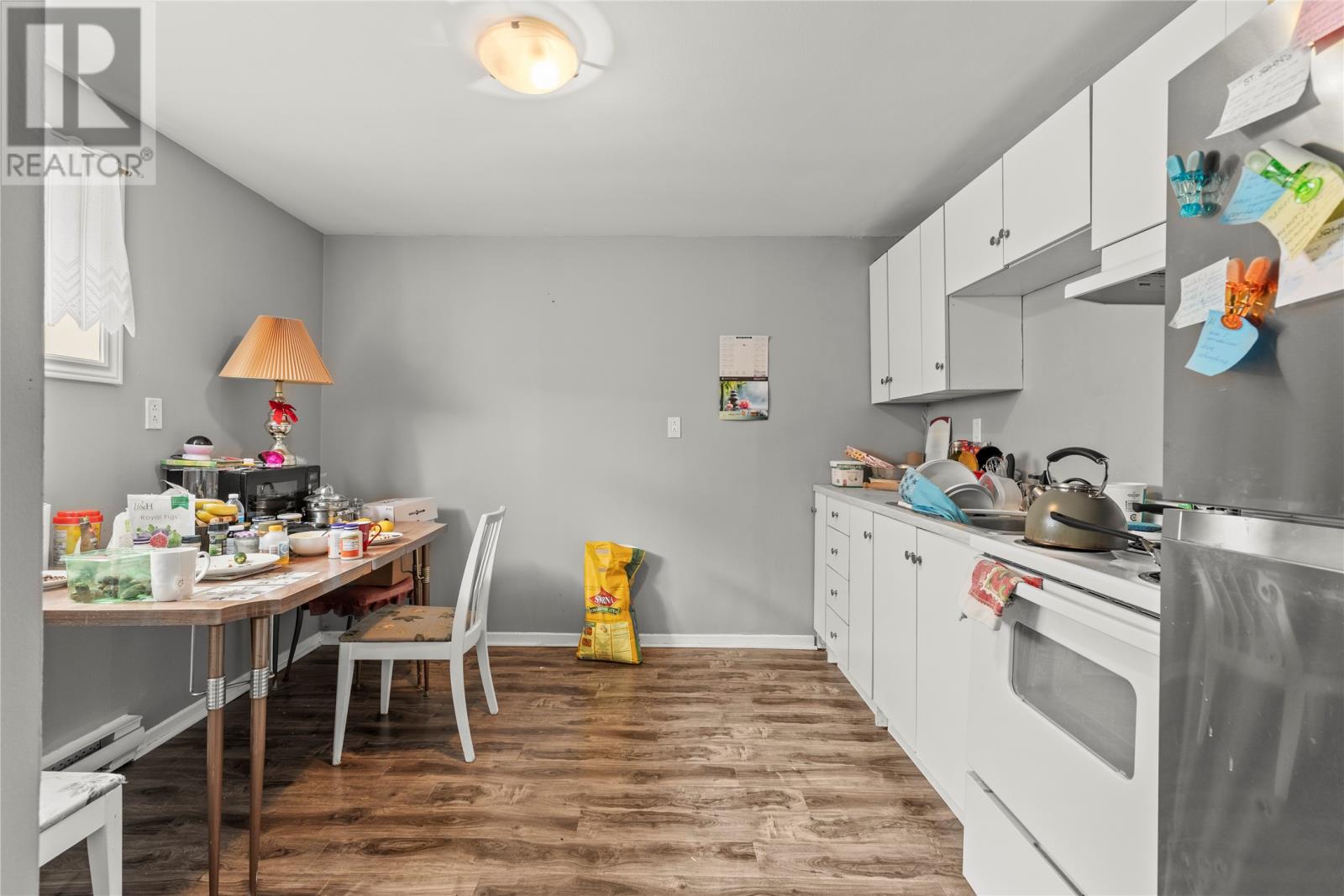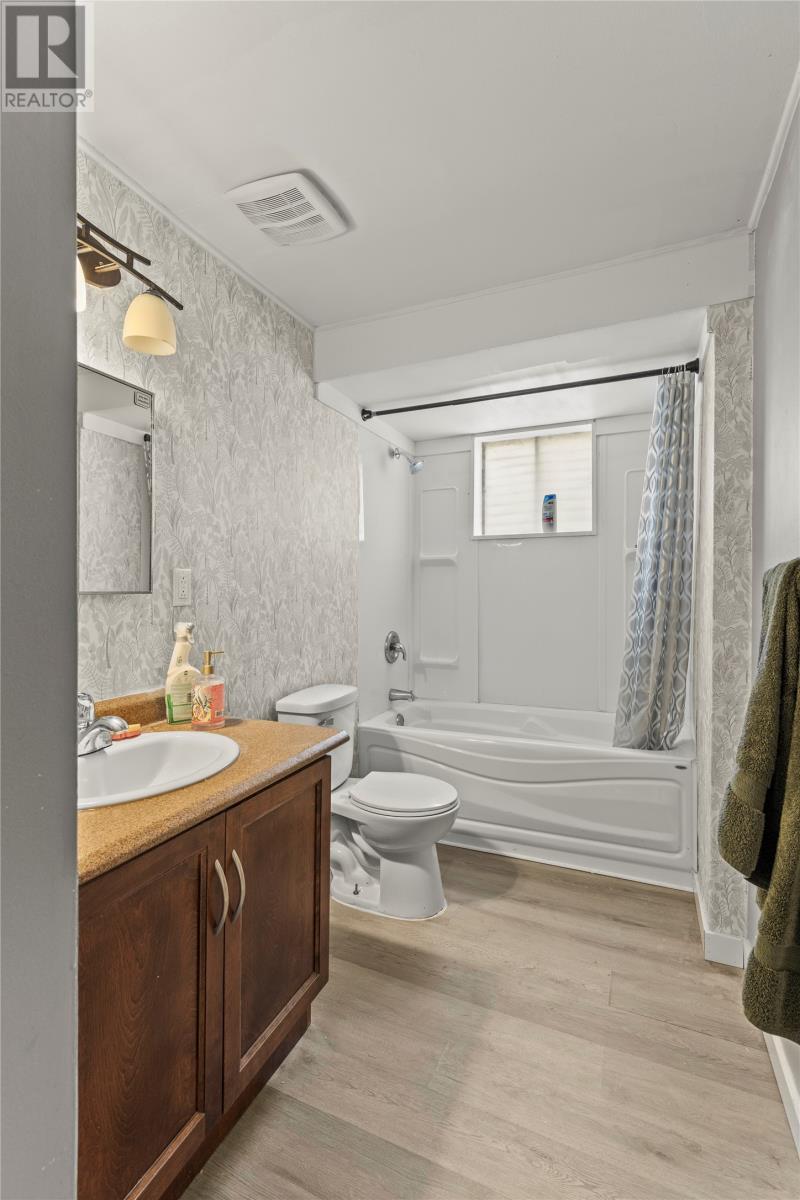Overview
- Single Family
- 5
- 2
- 2096
- 1975
Listed by: eXp Realty
Description
This well-maintained split-entry home on Skanes Avenue offers a fantastic opportunity for investors or homeowners looking for additional rental income. Featuring two self-contained units, each with its own laundry room, this property provides both comfort and convenience. The bright and spacious main unit includes three bedrooms, a full bathroom, an eat-in kitchen, and a separate dining roomâperfect for family meals or entertaining. The lower-level apartment features two bedrooms, a full bathroom, and an eat-in kitchen, making it an excellent rental option. Situated in a desirable neighborhood close to schools, shopping, and other amenities, this home is a smart investment with great potential. Don`t miss your chance to own this versatile property! As per the sellers direction there will be no conveyance of any written signed offer until 2pm Sunday April 6 /2025. All offer to be left open for consideration until 7pm April 6 / 2025 (id:9704)
Rooms
- Bath (# pieces 1-6)
- Size: 4pc
- Bedroom
- Size: 8.10 x 8.2
- Bedroom
- Size: 12.5 x 11.5
- Kitchen
- Size: 11 x 11.2
- Laundry room
- Size: 11.10 x 9.2
- Living room
- Size: 11.8 x 11
- Bath (# pieces 1-6)
- Size: 4pc
- Bedroom
- Size: 12.10 x 8.6
- Bedroom
- Size: 9.10 x 9
- Dining room
- Size: 8.9 x 9.6
- Kitchen
- Size: 11.11 x 13.6
- Living room
- Size: 13 x 15.3
- Primary Bedroom
- Size: 9.9 x 13.4
Details
Updated on 2025-04-06 05:11:14- Year Built:1975
- Appliances:Refrigerator, Stove
- Zoning Description:Two Apartment House
- Lot Size:50 x 100
Additional details
- Building Type:Two Apartment House
- Floor Space:2096 sqft
- Baths:2
- Half Baths:0
- Bedrooms:5
- Rooms:13
- Flooring Type:Laminate, Other
- Construction Style:Split level
- Foundation Type:Block
- Sewer:Municipal sewage system
- Heating Type:Baseboard heaters
- Heating:Electric
- Exterior Finish:Vinyl siding
- Construction Style Attachment:Detached
Mortgage Calculator
- Principal & Interest
- Property Tax
- Home Insurance
- PMI
Listing History
| 2022-07-20 | $249,900 | 2020-08-13 | $235,000 | 2019-10-23 | $249,900 |























