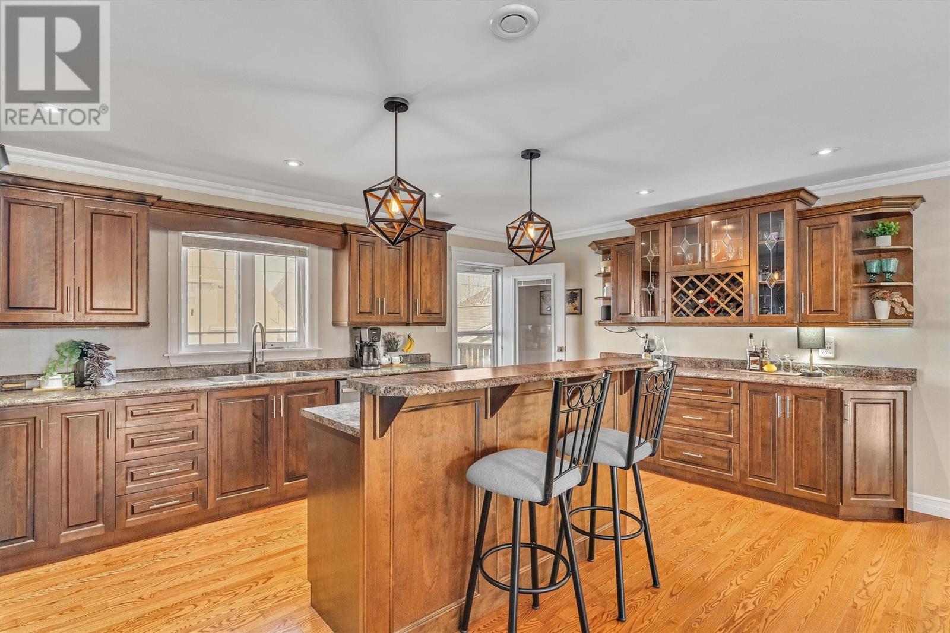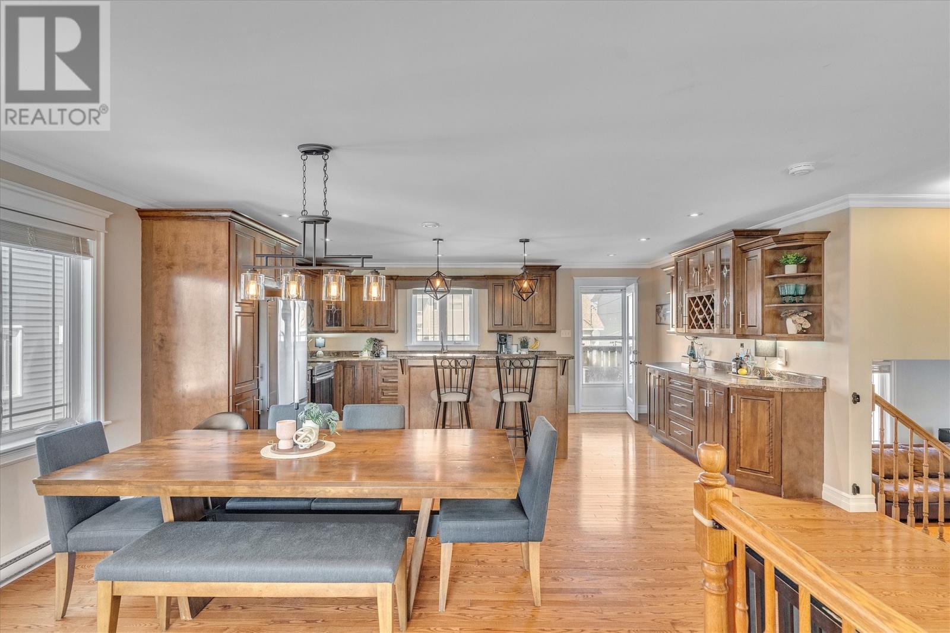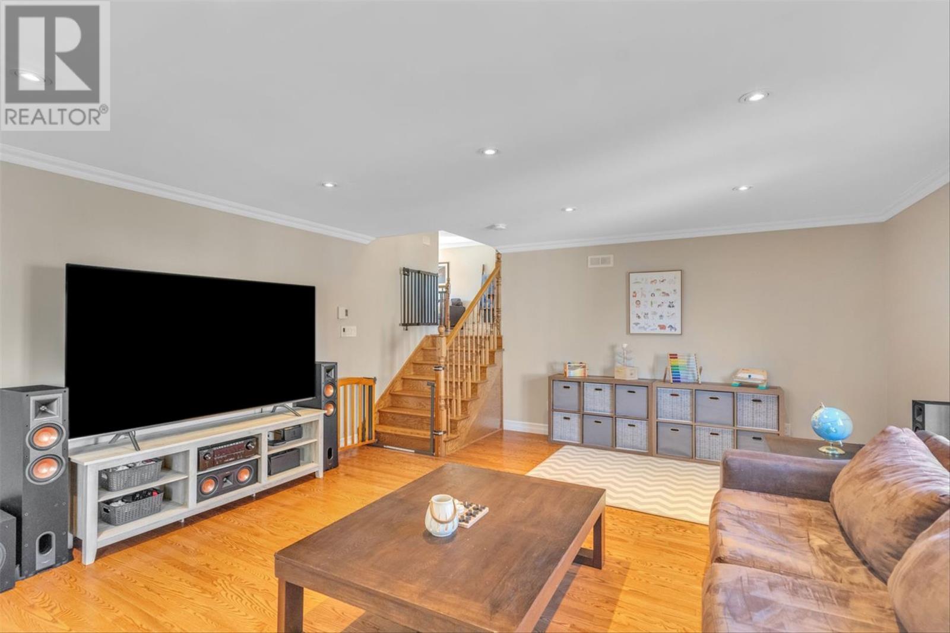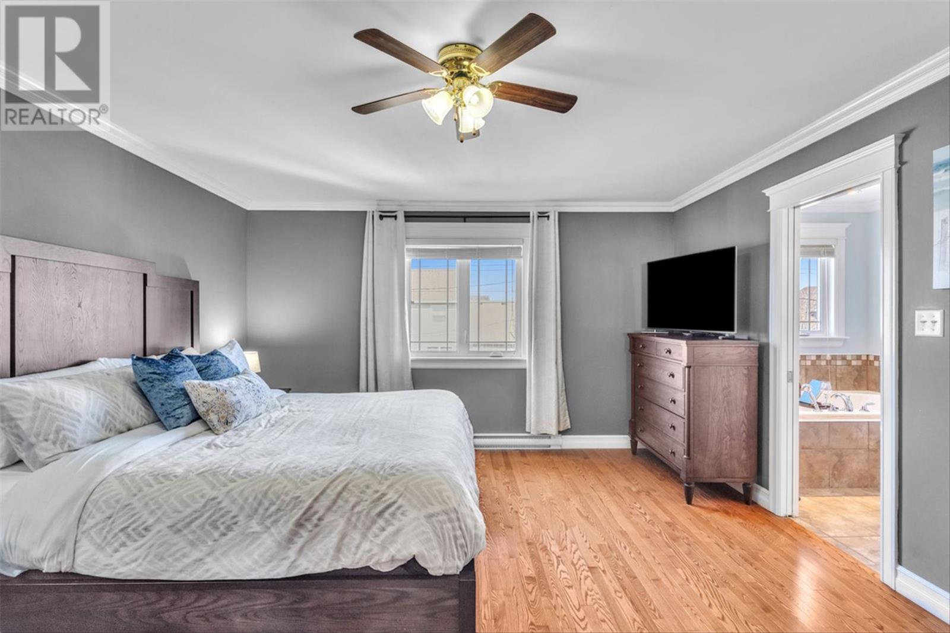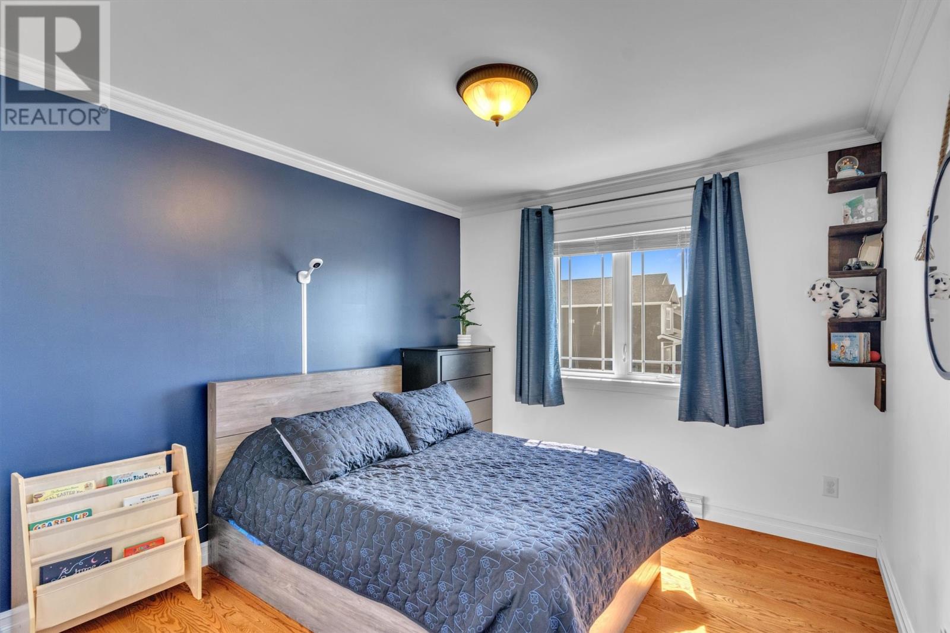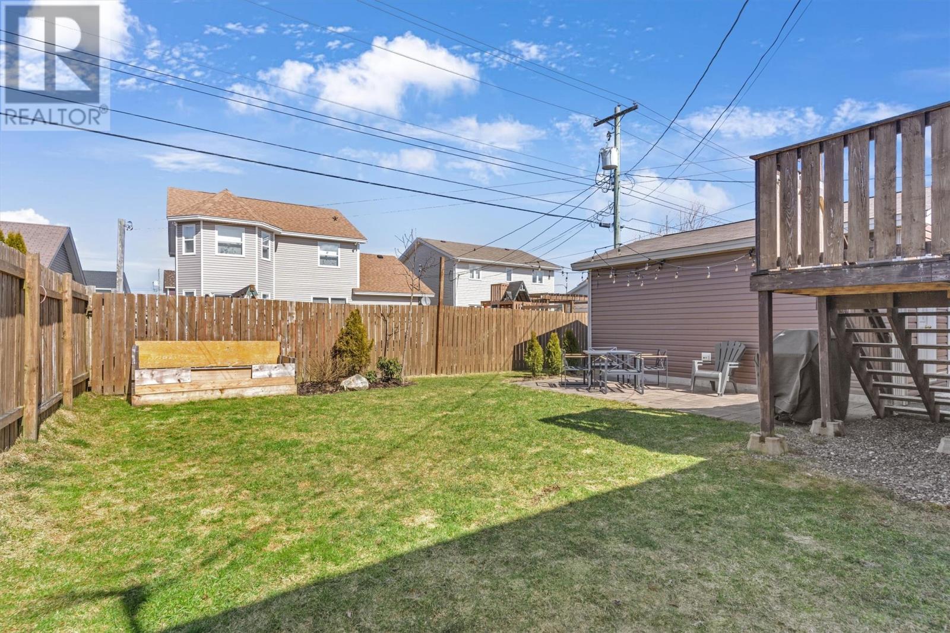Overview
- Single Family
- 4
- 3
- 2527
- 2012
Listed by: Keller Williams Platinum Realty
Description
Welcome to 27 Sumac Street, located in the heart of Southlands. This beautifully designed 4-bedroom, 3-bathroom side-split home offers the perfect balance of open-concept living and private retreatsâideal for families of all sizes. Step inside to find a bright and stylish kitchen, complete with modern finishes, and plenty of prep spaceâperfect for home chefs and entertainers alike. The spacious living and dining areas flow effortlessly, making gatherings a breeze. The spacious primary bedroom is complete with a walk-in closet and full ensuite bathroom which includes a jetted tub. Two additional well-sized bedrooms and full bathroom on the main floor offer flexibility for children, guests, or home office. The fully developed basement includes a cozy family room with a propane fireplace, a fourth bedroom and full bathroom. Outside, the fully fenced and landscaped yard ensures privacy and security, making it a great space for kids or pets to play. With both an in-house garage(20x22) and a wired detached garage(16x20), there is ample space for storing tools, toys, vehicles, or to create a workshop. This home is conveniently located close to schools, shopping, and other essential amenitiesâmaking it an ideal place to call home. As per Seller`s Direction Regarding Offers, no conveyance of any written signed offers prior to 4 pm Monday April 7th, 2025 and to be left open until 9pm on Monday April 7th, 2025. (id:9704)
Rooms
- Bath (# pieces 1-6)
- Size: FULL
- Bedroom
- Size: 10` x 16`
- Laundry room
- Size: 8` x 10`
- Mud room
- Size: 5`5"" x 9`
- Dining room
- Size: 7`6"" x 18`
- Kitchen
- Size: 13` x 18`
- Living room
- Size: 11` x 15`
- Not known
- Size: 20` x 22`
- Porch
- Size: 6`6"" x 7`
- Bath (# pieces 1-6)
- Size: FULL
- Bedroom
- Size: 10` x 11`
- Bedroom
- Size: 10` x 12`
- Ensuite
- Size: FULL
- Other
- Size: 5`6"" x6`
- Primary Bedroom
- Size: 14`10"" x 16`6""
- Recreation room
- Size: 16`3"" x 20`3""
Details
Updated on 2025-04-10 10:10:22- Year Built:2012
- Appliances:Dishwasher, Refrigerator, Microwave, Stove, Washer, Dryer
- Zoning Description:House
- Lot Size:55x104x51x107
- Amenities:Highway, Recreation, Shopping
Additional details
- Building Type:House
- Floor Space:2527 sqft
- Stories:1
- Baths:3
- Half Baths:0
- Bedrooms:4
- Rooms:16
- Flooring Type:Carpeted, Ceramic Tile, Hardwood, Mixed Flooring
- Construction Style:Sidesplit
- Foundation Type:Concrete
- Sewer:Municipal sewage system
- Cooling Type:Air exchanger
- Heating Type:Baseboard heaters
- Heating:Electric, Propane
- Exterior Finish:Vinyl siding
- Fireplace:Yes
- Construction Style Attachment:Detached
Mortgage Calculator
- Principal & Interest $2,944.00
- Property Tax $301.06
- Home Insurance $228.15
- PMI $0.00






