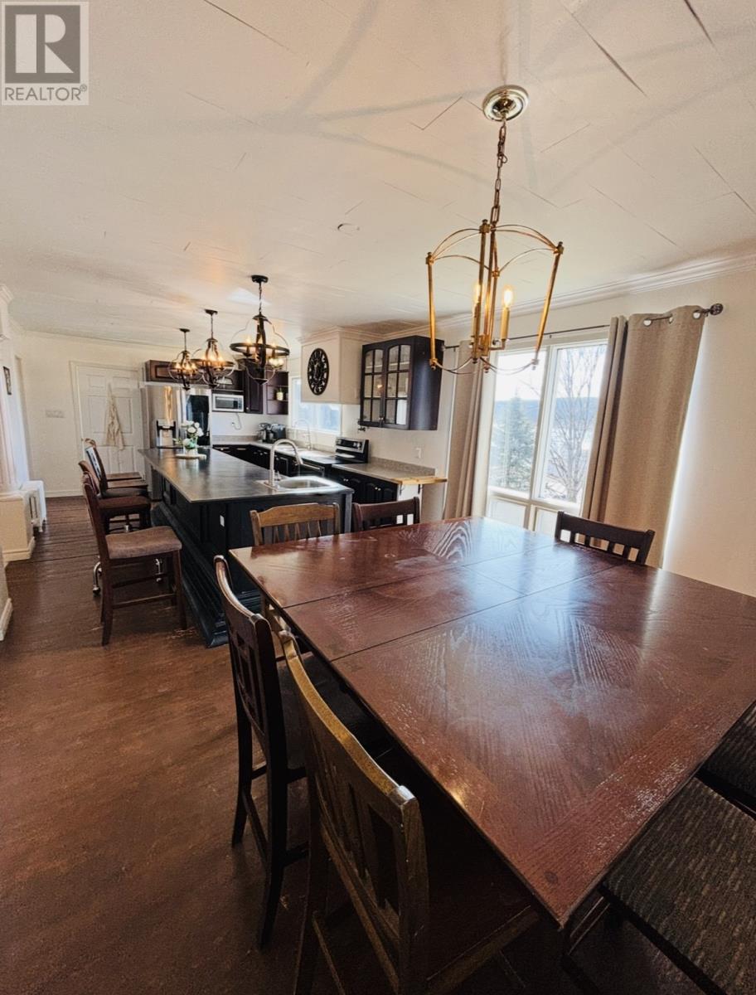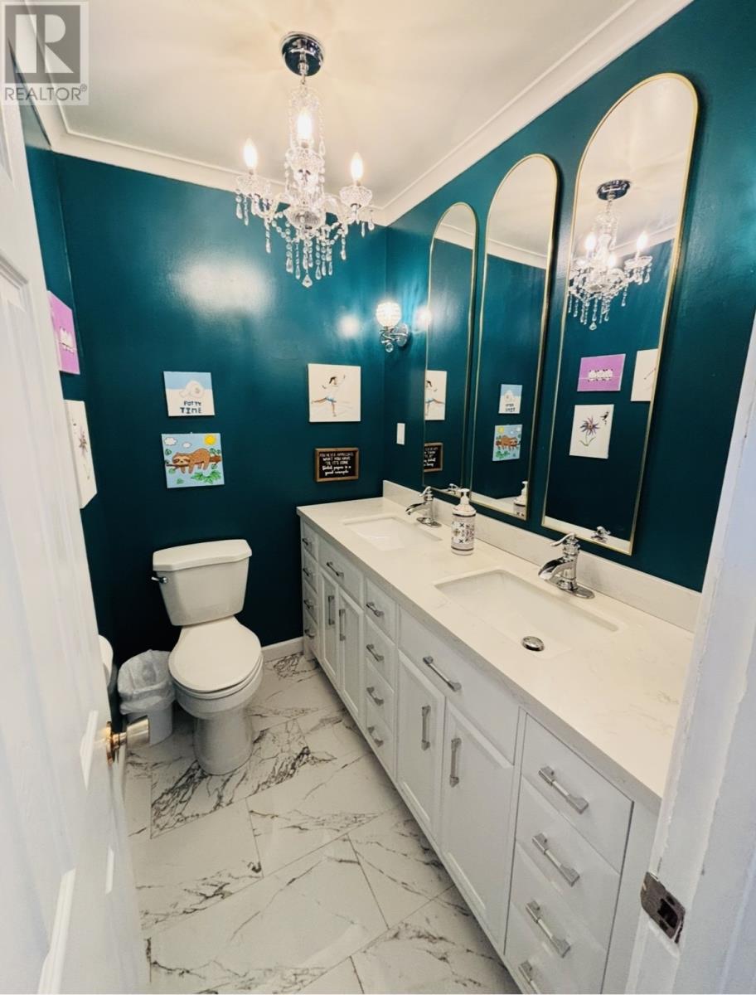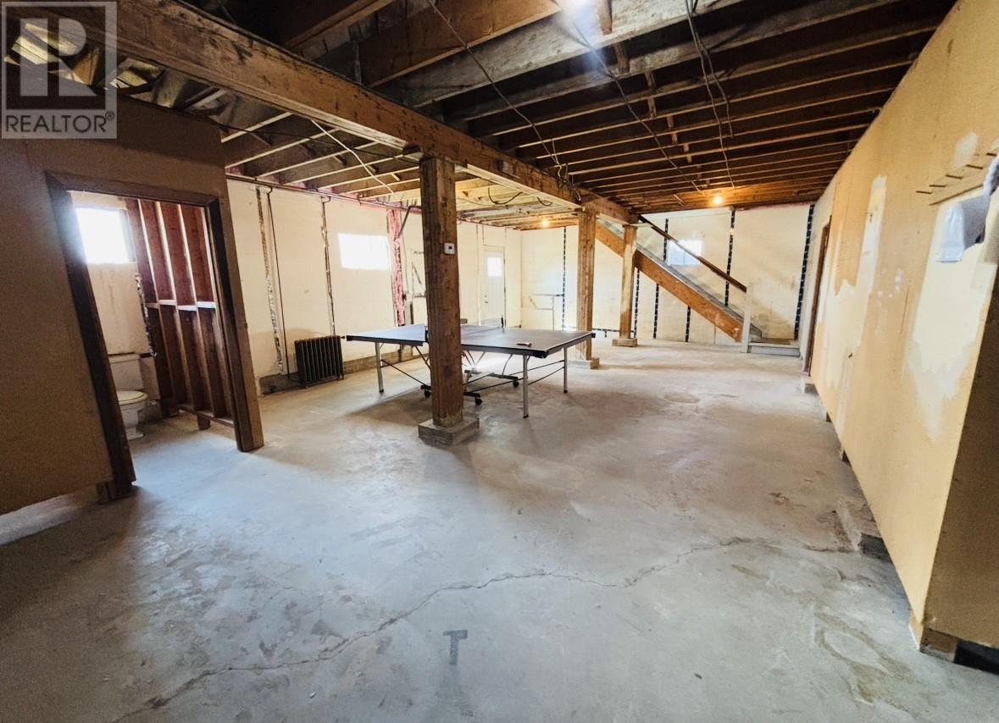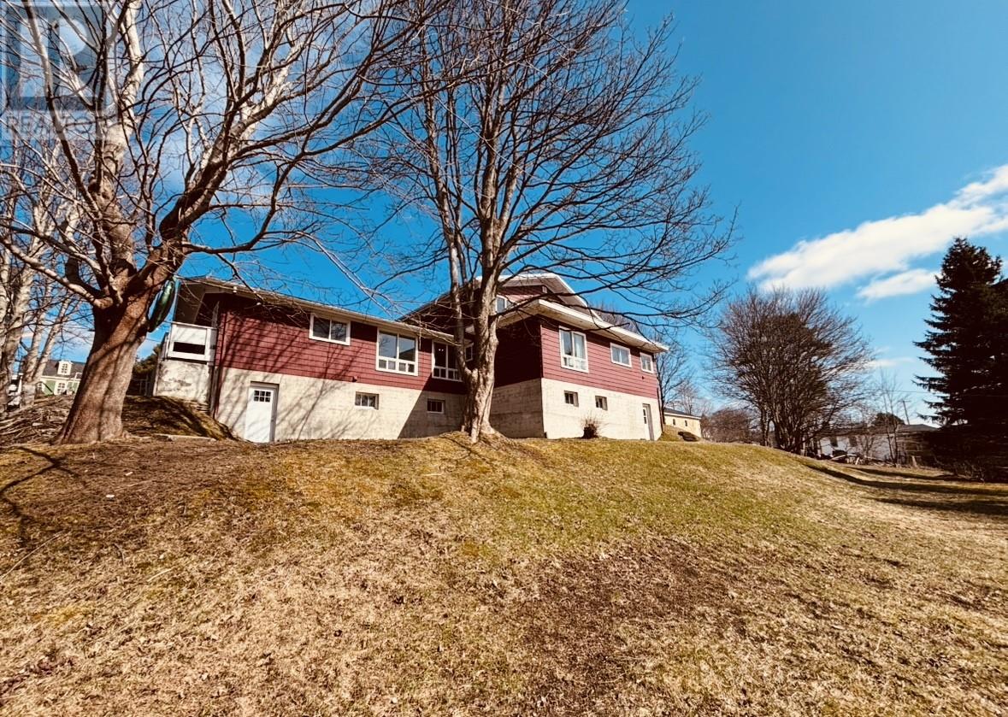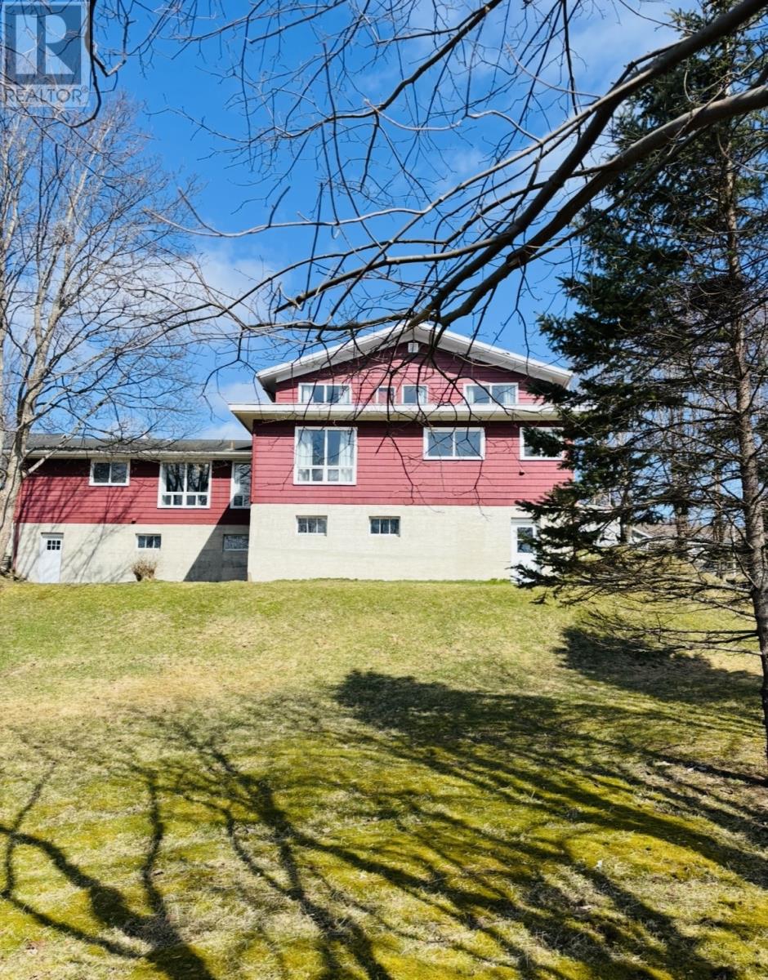Overview
- Single Family
- 7
- 6
- 5080
- 1965
Listed by: Century 21 Seller`s Choice Inc.
Description
Situated in one of Carbonear`s most desirable areas, 3 Patrick Street is a property full of personality and potential. From its original character to its modern touches, this home is a true gem. Enjoy the best of both worlds, steps from the ocean and close to everything the town has to offer. Convenience is truly at your fingertips. Built in the 60`s, it was built with the utmost craftsmanship. Decades later, it remains every bit as strong as it was the day it was complete. With 7 bedrooms, 2 full baths and 4 half baths, there`s no shortage of space for a growing family. This home exudes charm and warmth. As you step through the main entrance, you`ll be captivated by the stunning, original shaded glass feature that separates the entryway from the rest of the home. To the right you`ll find a recently added mudroom with plenty of space for coats, shoes and storage. You are welcomed by a spacious living room where the original wood-burning fireplace takes center stage with its timeless charm. Just off the living room, the recently renovated kitchen boast a stunning 14 ft island, perfect for both everyday use and entertainment. A major highlight for this home is the potential for an in-law apartment. This versatile space offers an eat-in kitchen, a large living room, 3 generous size bedrooms and newly renovated powder room. Spanning 2100 sq/ft, the unfinished basement presents a blank canvas with endless possibilities. Conveniently accessible from both sides of the home, it`s perfect for creating additional living space, or for storage. Seize the chance to own the stunning property. 24 hours notice for viewings. (id:9704)
Rooms
- Bath (# pieces 1-6)
- Size: 3pc
- Bath (# pieces 1-6)
- Size: 6.6x4.10
- Bedroom
- Size: 14x12.3
- Bedroom
- Size: 12x11
- Bedroom
- Size: 12x10.7
- Dining nook
- Size: 10x12
- Kitchen
- Size: 17x12
- Laundry room
- Size: 5.8x12
- Living room
- Size: 14x20
- Living room - Fireplace
- Size: 35x14
- Mud room
- Size: 5.4x9.4
- Not known
- Size: 3.9x4.3
- Not known
- Size: 12x12
- Porch
- Size: 6x5.10
- Bath (# pieces 1-6)
- Size: 11.2x6.10
- Bedroom
- Size: 13x16
- Bedroom
- Size: 11.3x13
- Bedroom
- Size: 14.3x16
- Ensuite
- Size: 2pc
- Primary Bedroom
- Size: 16x14
Details
Updated on 2025-04-18 13:11:05- Year Built:1965
- Appliances:Dishwasher, Refrigerator, Stove, Washer, Dryer
- Zoning Description:Two Apartment House
- Lot Size:3/4 ACRE
Additional details
- Building Type:Two Apartment House
- Floor Space:5080 sqft
- Architectural Style:2 Level
- Baths:6
- Half Baths:4
- Bedrooms:7
- Rooms:20
- Flooring Type:Ceramic Tile, Hardwood, Laminate
- Foundation Type:Concrete
- Sewer:Municipal sewage system
- Heating Type:Hot water radiator heat, Radiant heat
- Heating:Propane
- Exterior Finish:Other, Wood shingles
- Fireplace:Yes
- Construction Style Attachment:Detached
Mortgage Calculator
- Principal & Interest
- Property Tax
- Home Insurance
- PMI















