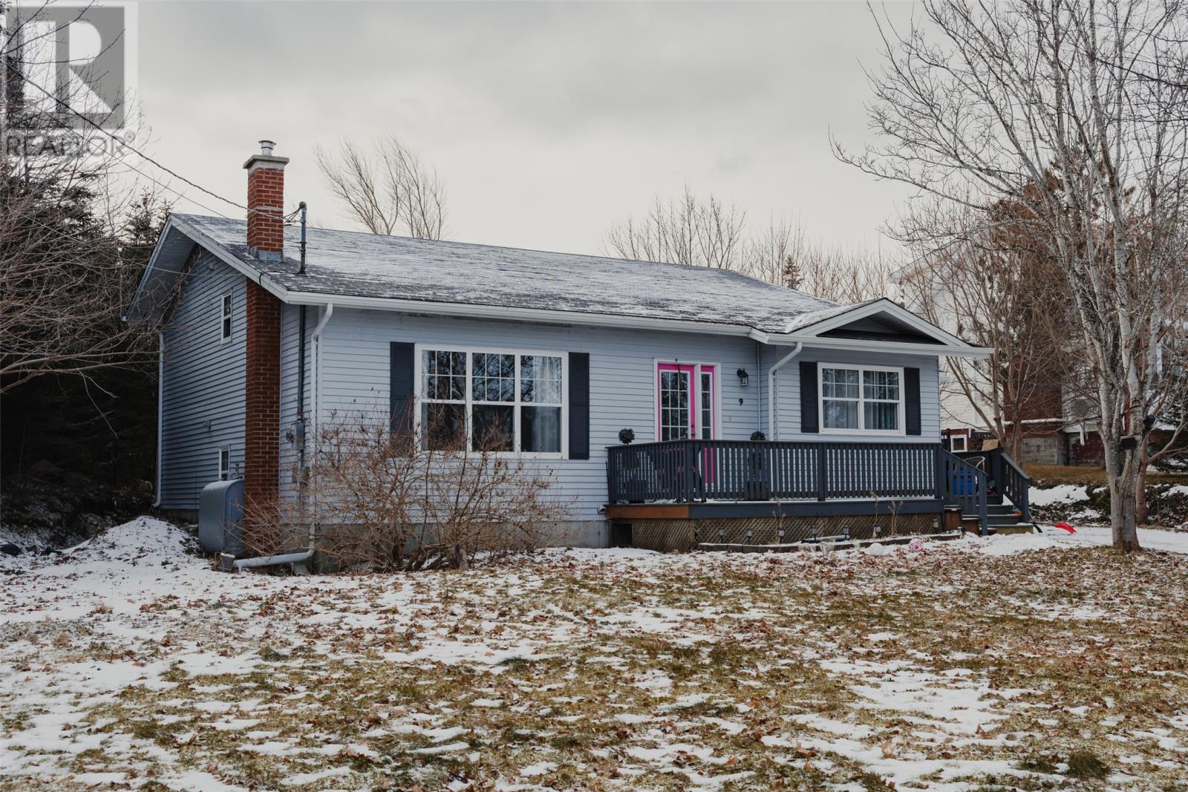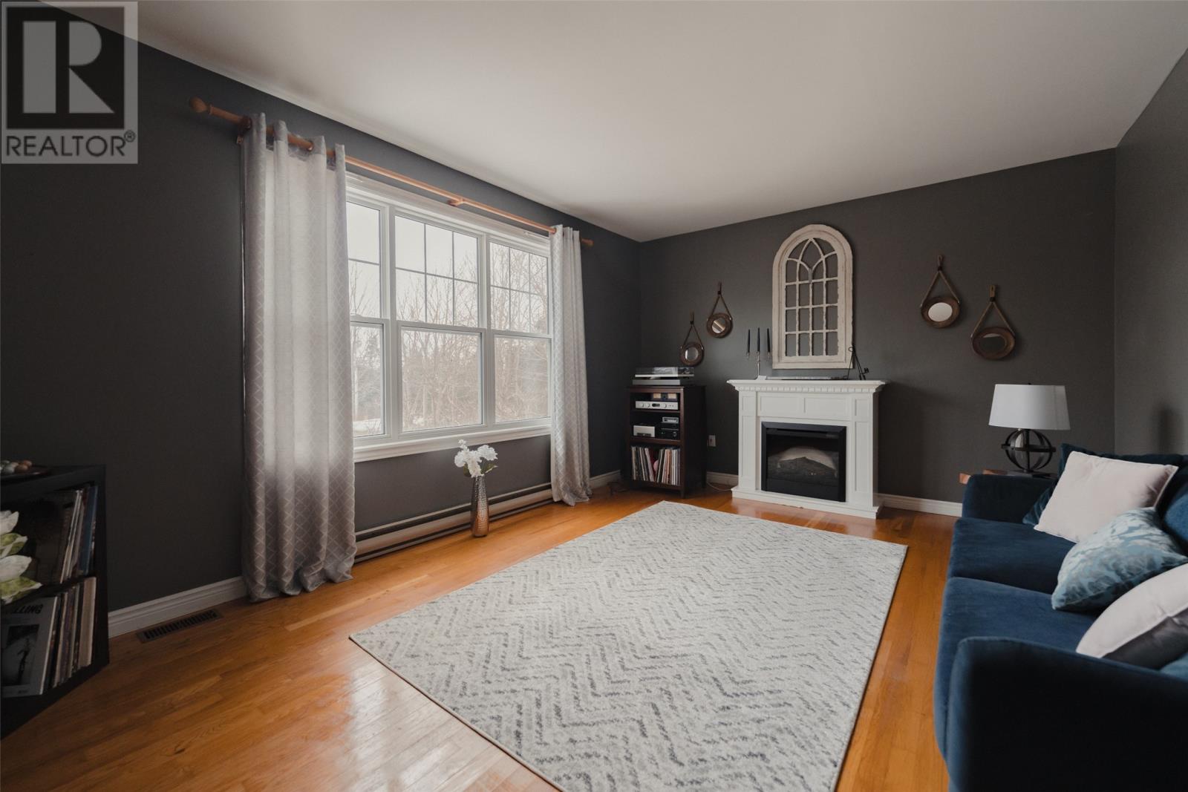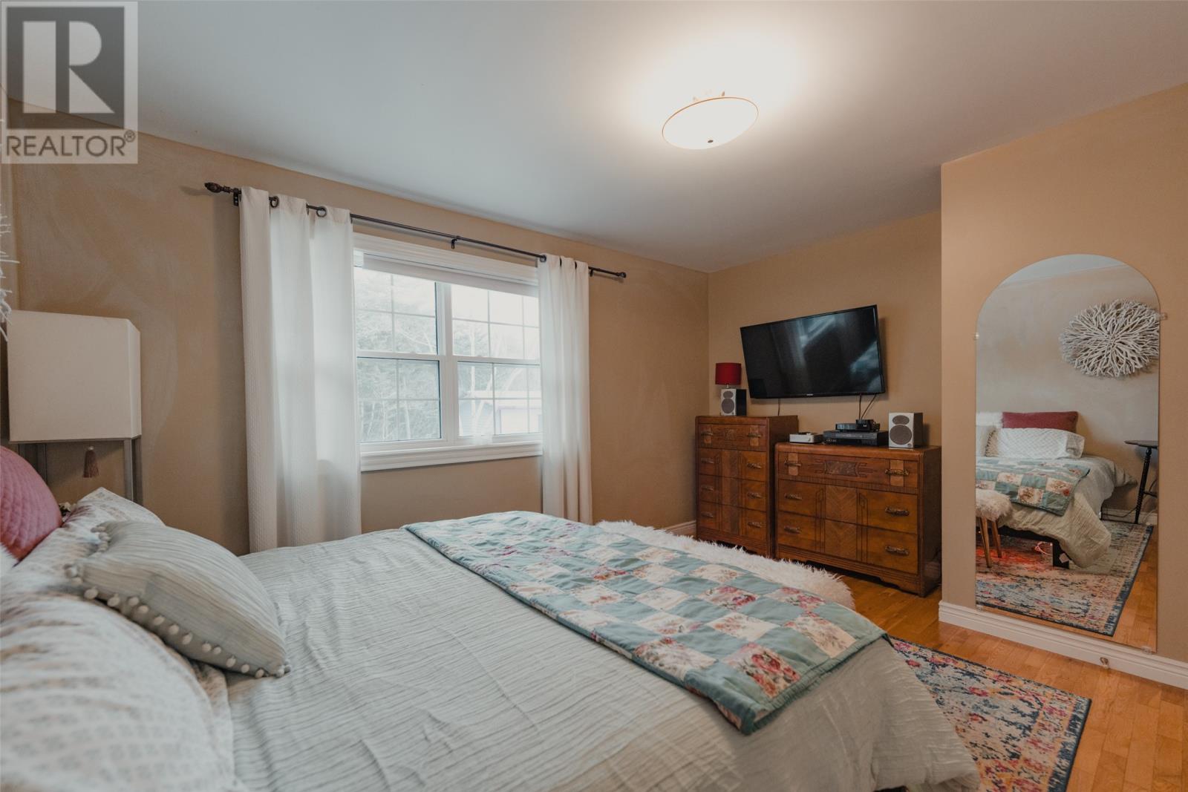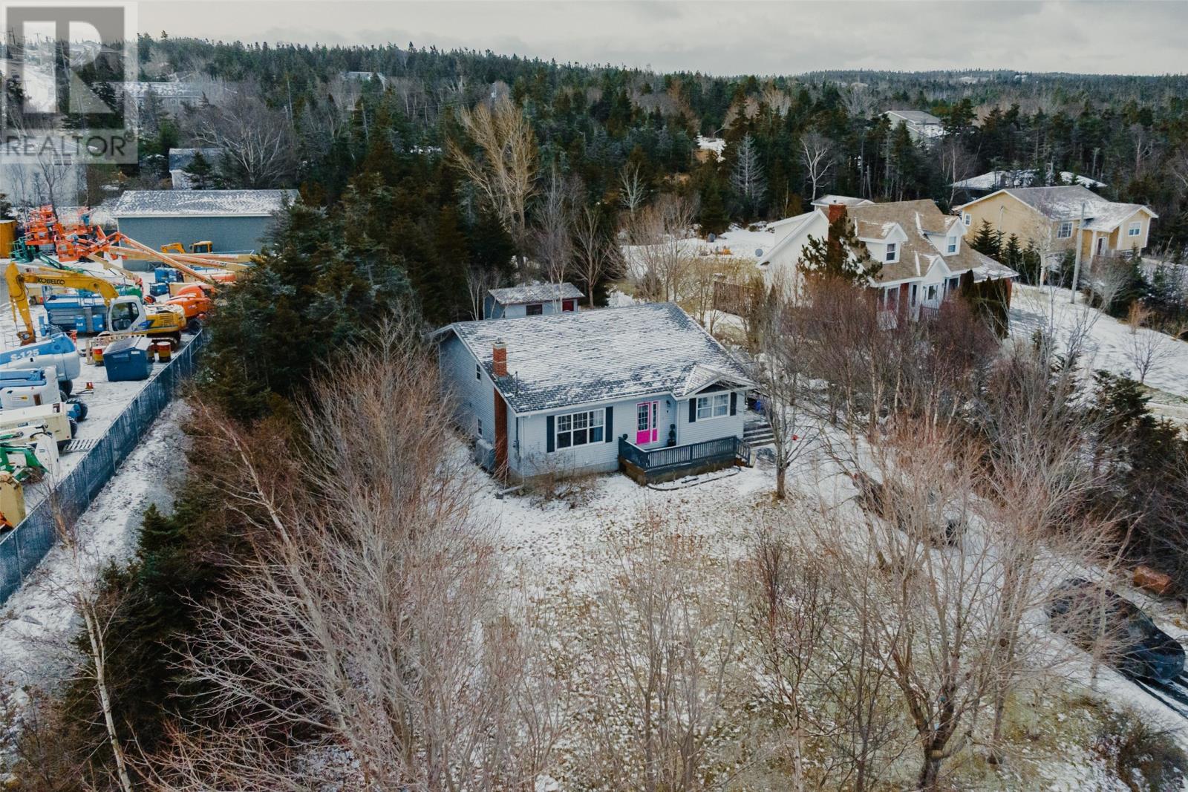Overview
- Single Family
- 4
- 2
- 2609
- 1988
Listed by: Royal LePage Atlantic Homestead
Description
Welcome to 9 Piperstock Place â A Charming Bungalow in the Heart of Scenic Torbay! Tucked away on a quiet cul-de-sac, this warm and welcoming home offers the perfect balance of space, comfort, and everyday convenience. Nestled on a mature, oversized lot with ample parking, youâre just a short walk to Holy Trinity Schools and moments from all the amenities that make Torbay such a sought-after community. Inside, a bright sunken living room invites you to relax or entertain, filled with natural light and cozy charm. The main level features a timeless oak kitchen, a formal dining room perfect for hosting, and a functional pantry/mudroom for everyday ease. Upstairs, discover three well-sized bedrooms, including a spacious primary suite, a full bathroom, and a bonus storage roomâideal for keeping your living space clutter-free. The lower level extends your living space with a generous rec room, an additional bedroom, a laundry area, and a stylish full bathroom with a custom shower. The walk-out basement adds even more flexibility with a utility room, a large workshop/storage area, and a cold cellarâperfect for hobbyists or extra storage needs. Step outside to enjoy the private side patio, a handy storage shed, and a sprawling backyardâideal for summer BBQs, family fun, or simply soaking up the outdoors. Located close to schools, recreation, restaurants, beaches, and beautiful coastal hiking trails, this home truly offers something for everyone. Don`t miss your chance to own this Torbay gem! (id:9704)
Rooms
- Bedroom
- Size: 10.6x11.5
- Laundry room
- Size: 11.2x5.2
- Recreation room
- Size: 10.5x21
- Dining room
- Size: 10.10x11
- Kitchen
- Size: 11x12
- Living room
- Size: 17.2x12.2
- Bath (# pieces 1-6)
- Size: 4 PC
- Bedroom
- Size: 10.11x8.5
- Bedroom
- Size: 10.11x10.3
- Primary Bedroom
- Size: 11x14.2
- Storage
- Size: 5x5.1
Details
Updated on 2025-04-14 16:10:14- Year Built:1988
- Appliances:Cooktop, Dishwasher, Refrigerator, Microwave, Stove, Washer, Dryer
- Zoning Description:House
- Lot Size:0.46 Acres
- Amenities:Recreation, Shopping
Additional details
- Building Type:House
- Floor Space:2609 sqft
- Architectural Style:Bungalow
- Stories:1
- Baths:2
- Half Baths:0
- Bedrooms:4
- Rooms:11
- Flooring Type:Ceramic Tile, Hardwood, Laminate, Other
- Foundation Type:Poured Concrete
- Sewer:Septic tank
- Cooling Type:Air exchanger
- Heating Type:Baseboard heaters
- Heating:Electric, Oil
- Exterior Finish:Vinyl siding
- Fireplace:Yes
Mortgage Calculator
- Principal & Interest
- Property Tax
- Home Insurance
- PMI









































