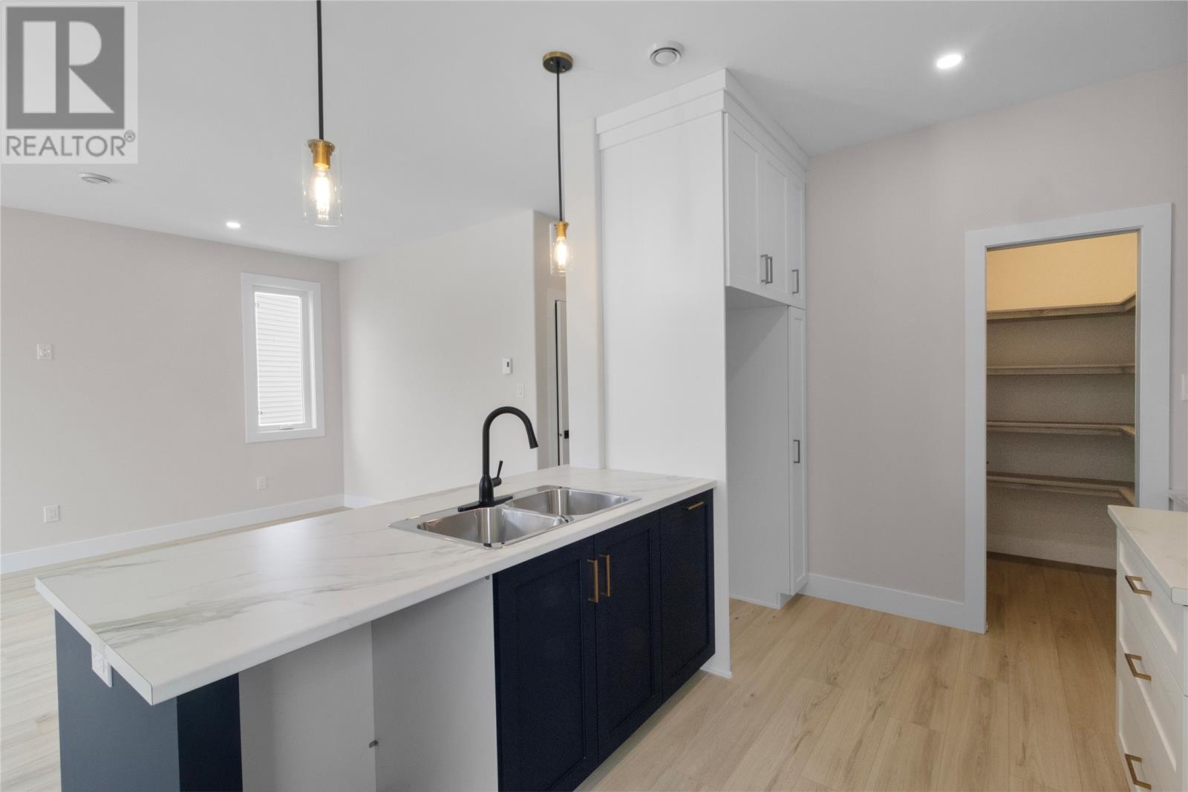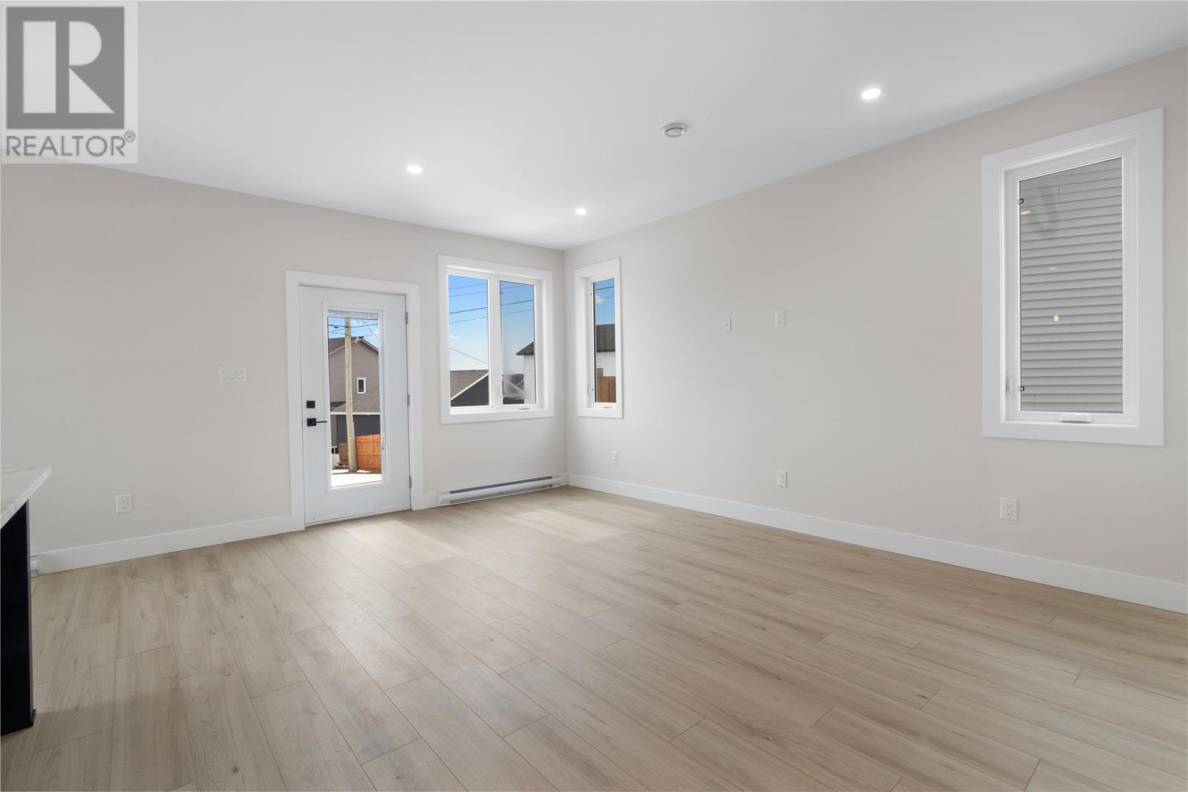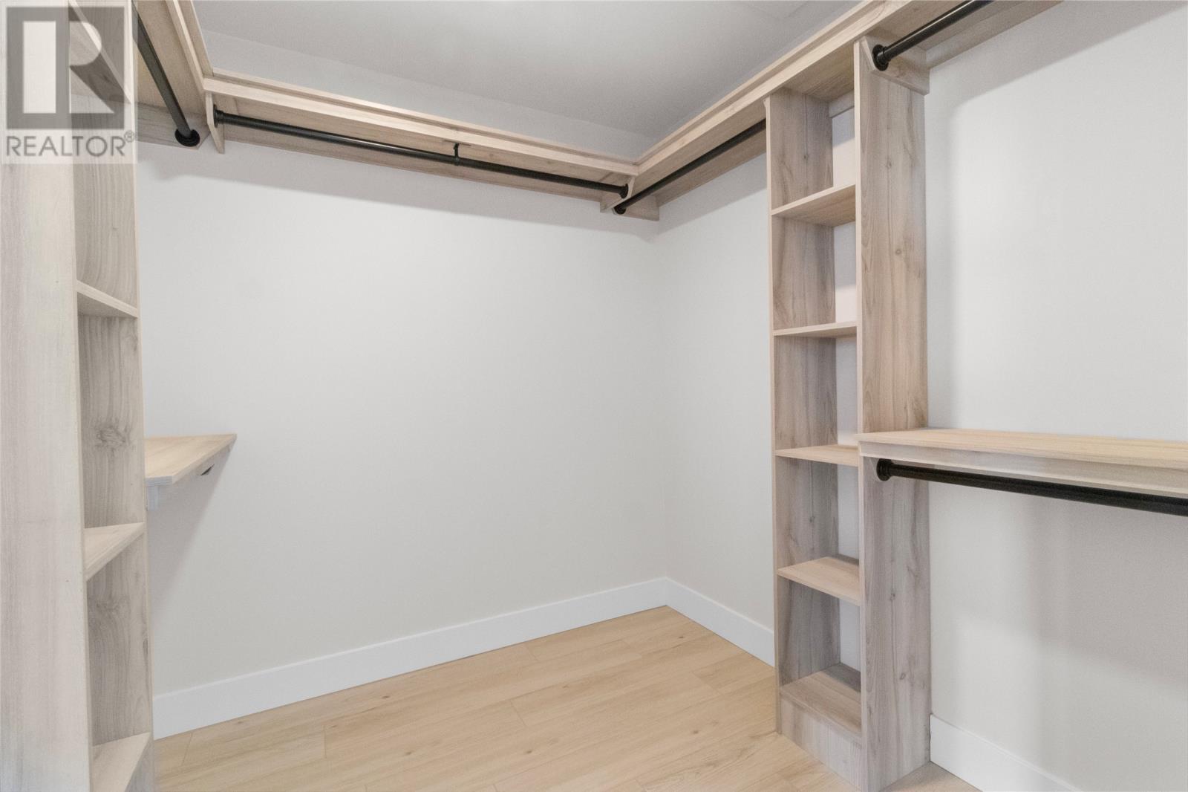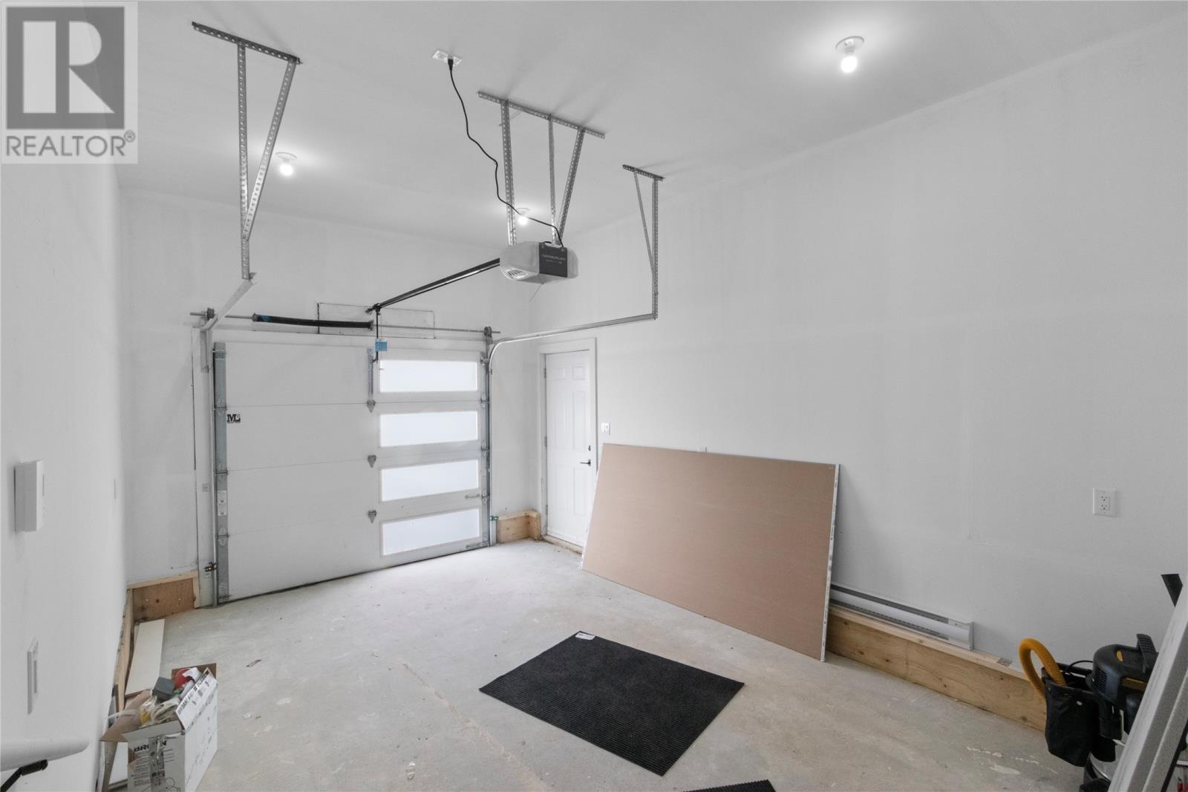Overview
- Single Family
- 3
- 3
- 2136
- 2025
Listed by: RE/MAX Realty Specialists
Description
Modern 2-Story Home with In-House Garage â 3 Bed, 2.5 Bath Welcome to this stunning new construction two-story home, thoughtfully designed for modern living. Featuring 3 spacious bedrooms, 2 full bathrooms, and a convenient half bath on the main level, this home offers comfort, style, and functionality throughout. The open-concept main floor boasts 9 ft ceilings and is bathed in natural light, highlighted by pot lights and sleek hardwood stairs. The kitchen is a true showstopper with custom cabinets to the ceiling, a peninsula perfect for casual dining, a walk-in pantry, and a layout that seamlessly connects to the dining and living areasâideal for entertaining. The primary bedroom retreat includes a luxurious ensuite with a soaker tub, a custom-tiled shower, and a large walk-in closet. Charging outlets in the bedroom provide a modern convenience, perfect for todayâs tech-friendly lifestyle. Additional features include: In-house garage with automatic door opener Fully landscaped lot and double paved driveway 12` x 12` rear deck with stairs Eavestroughs installed for proper drainage This home is backed by the 10-Year Atlantic New Home Warranty, providing peace of mind for years to come. HST included in the purchase price with tax rebate to be assigned to the builder on closing. A perfect blend of luxury and practicalityâthis is a home youâll want to see in person! (id:9704)
Rooms
- Laundry room
- Size: ..
- Bath (# pieces 1-6)
- Size: Three Piece
- Dining nook
- Size: 9.9x7
- Kitchen
- Size: 11x9.9
- Living room
- Size: 17x11
- Not known
- Size: 5.8x4.6
- Porch
- Size: 6x6
- Bath (# pieces 1-6)
- Size: Two Piece
- Bedroom
- Size: 14x11
- Bedroom
- Size: 10x10
- Ensuite
- Size: 4 Piece
- Primary Bedroom
- Size: 14x12
Details
Updated on 2025-04-15 13:10:18- Year Built:2025
- Zoning Description:House
- Lot Size:51x110x33x111
- Amenities:Shopping
Additional details
- Building Type:House
- Floor Space:2136 sqft
- Architectural Style:2 Level
- Stories:2
- Baths:3
- Half Baths:1
- Bedrooms:3
- Rooms:12
- Flooring Type:Carpeted, Ceramic Tile, Laminate
- Foundation Type:Poured Concrete
- Sewer:Municipal sewage system
- Heating Type:Baseboard heaters
- Heating:Electric
- Exterior Finish:Vinyl siding
- Construction Style Attachment:Detached
Mortgage Calculator
- Principal & Interest
- Property Tax
- Home Insurance
- PMI
































