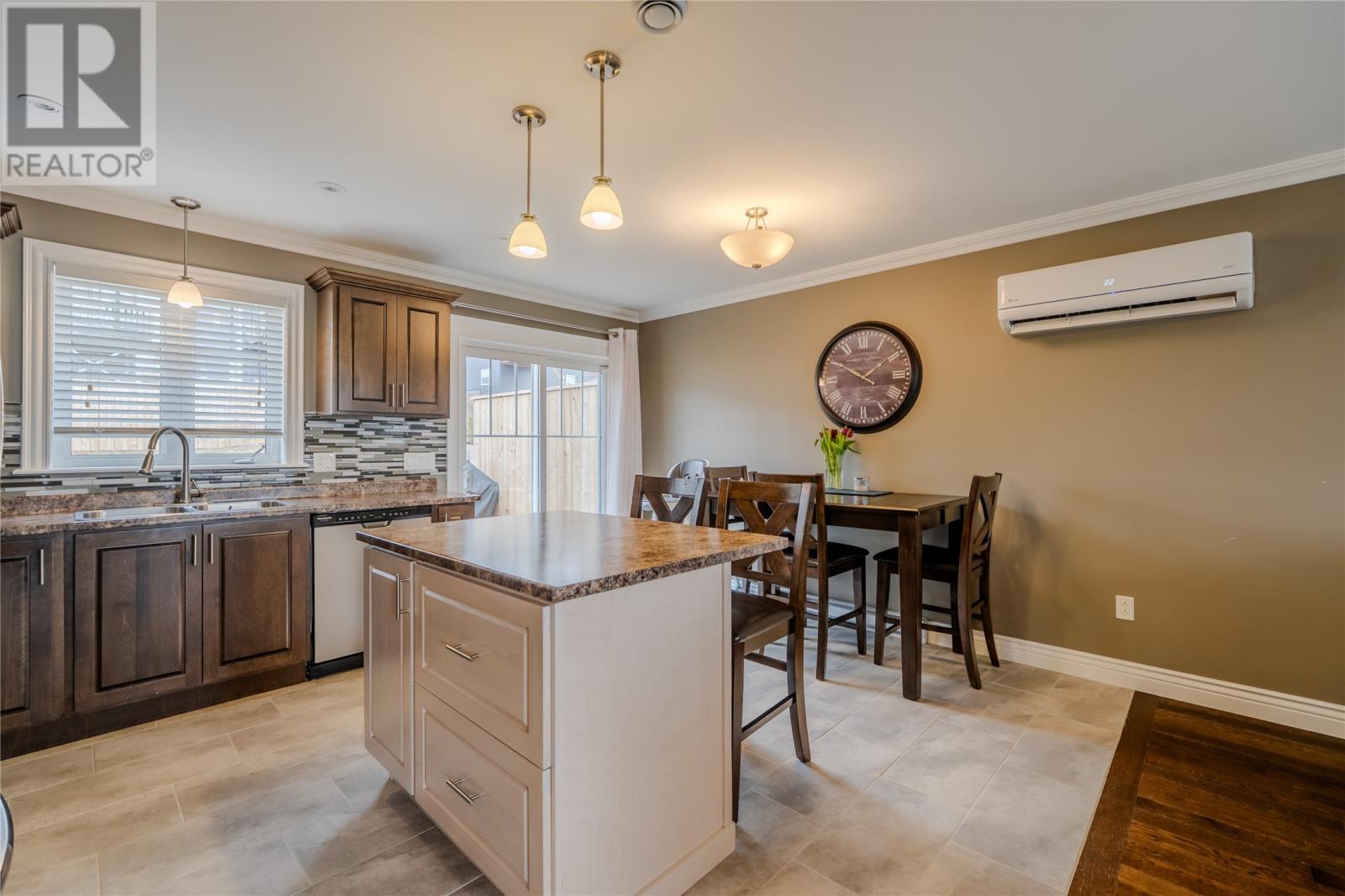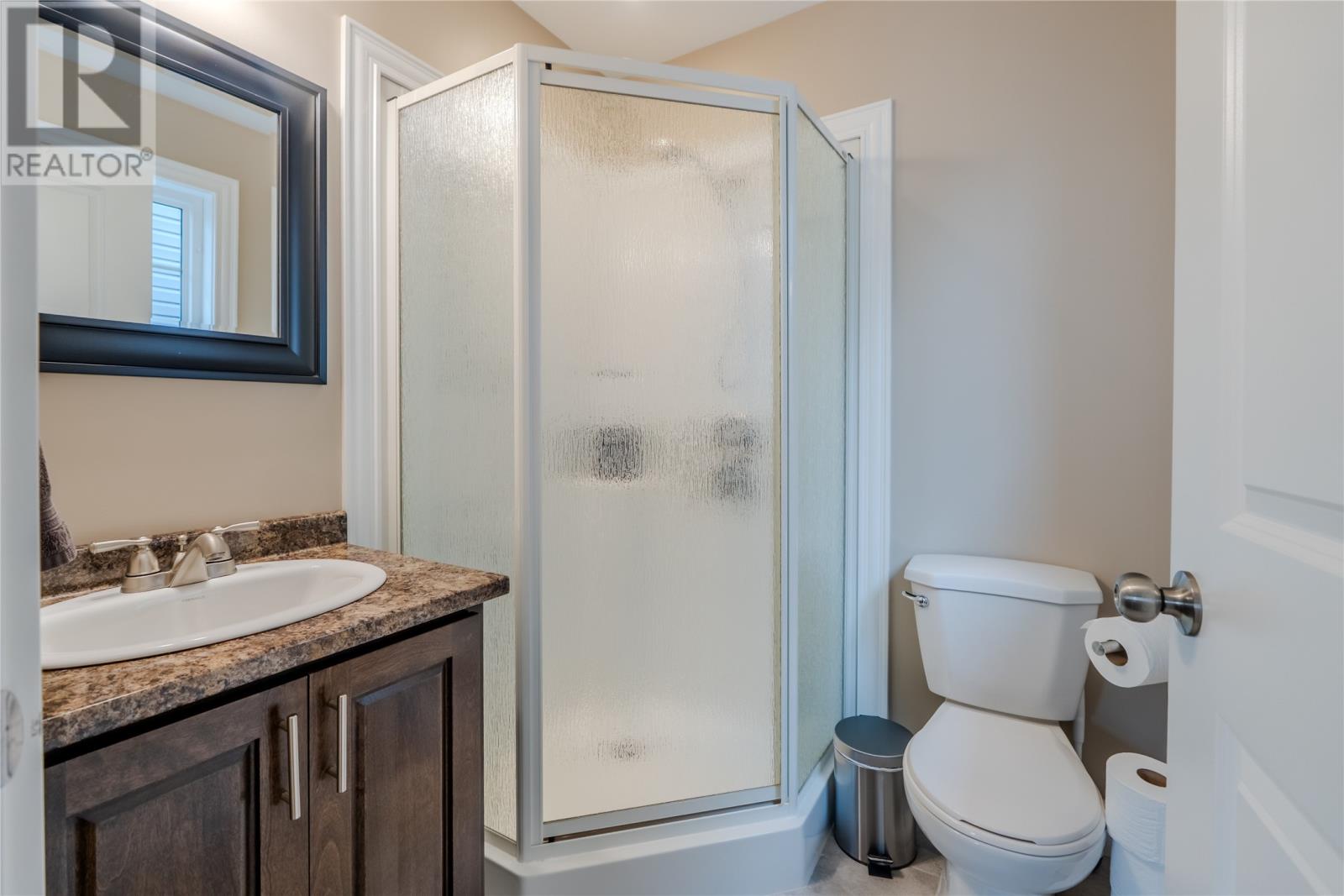Overview
- Single Family
- 4
- 2
- 1627
- 2015
Listed by: 3% Realty East Coast
Description
Welcome to this beautiful 3+1 bedroom, 2-bathroom home nestled in the heart of Conception Bay South. From the moment you step onto the front porch, youâll be welcomed into a bright foyer that flows up into a spacious open-concept living room and kitchenâperfect for family living and entertaining. The kitchen boasts modern stainless steel appliances, a generous island with seating, and durable ceramic tile flooring. The adjoining living space features warm hardwood floors and plenty of natural light. A patio door just off the kitchen leads to the over sized, fully fenced backyardâideal for entertaining, kids, or pets. Down the hallway, youâll find three well-appointed bedrooms, including a large primary suite complete with a walk-in closet and a 3 piece private ensuite. A second full bathroom is conveniently located on the main level. The lower level offers even more space with a cozy rec room, a 4th bedroom, a laundry room, and access to the attached garageâperfect for storage or year-round parking. The large driveway provides ample parking, and the mini split system ensures efficient heating and cooling throughout the seasons. This home combines comfort, space, and functionalityâall in a great family-friendly neighborhood. Located just minutes from Peacekeepers way! Donât miss out on this fantastic opportunity! All offers to be submitted by Monday, April 14th @ 4pm. (id:9704)
Rooms
- Bedroom
- Size: 9.7x11.10
- Laundry room
- Size: 15.11x11.10
- Not known
- Size: 17.10x27.1
- Recreation room
- Size: 11.8x14.10
- Bath (# pieces 1-6)
- Size: 3pc
- Bedroom
- Size: 9.3x12.5
- Bedroom
- Size: 8.4x12.5
- Ensuite
- Size: 3pc
- Kitchen
- Size: 8.11x12.2
- Living room
- Size: 15.4x15.10
- Primary Bedroom
- Size: 15.7x10.10
Details
Updated on 2025-04-14 16:10:30- Year Built:2015
- Appliances:Dishwasher, Refrigerator, Microwave, Stove, Washer, Dryer
- Zoning Description:House
- Lot Size:49x114x42x118
Additional details
- Building Type:House
- Floor Space:1627 sqft
- Stories:1
- Baths:2
- Half Baths:0
- Bedrooms:4
- Rooms:11
- Flooring Type:Laminate
- Fixture(s):Drapes/Window coverings
- Construction Style:Split level
- Foundation Type:Concrete
- Sewer:Municipal sewage system
- Heating Type:Baseboard heaters
- Heating:Electric
- Exterior Finish:Vinyl siding
Mortgage Calculator
- Principal & Interest
- Property Tax
- Home Insurance
- PMI
Listing History
| 2015-12-04 | $299,900 |




























