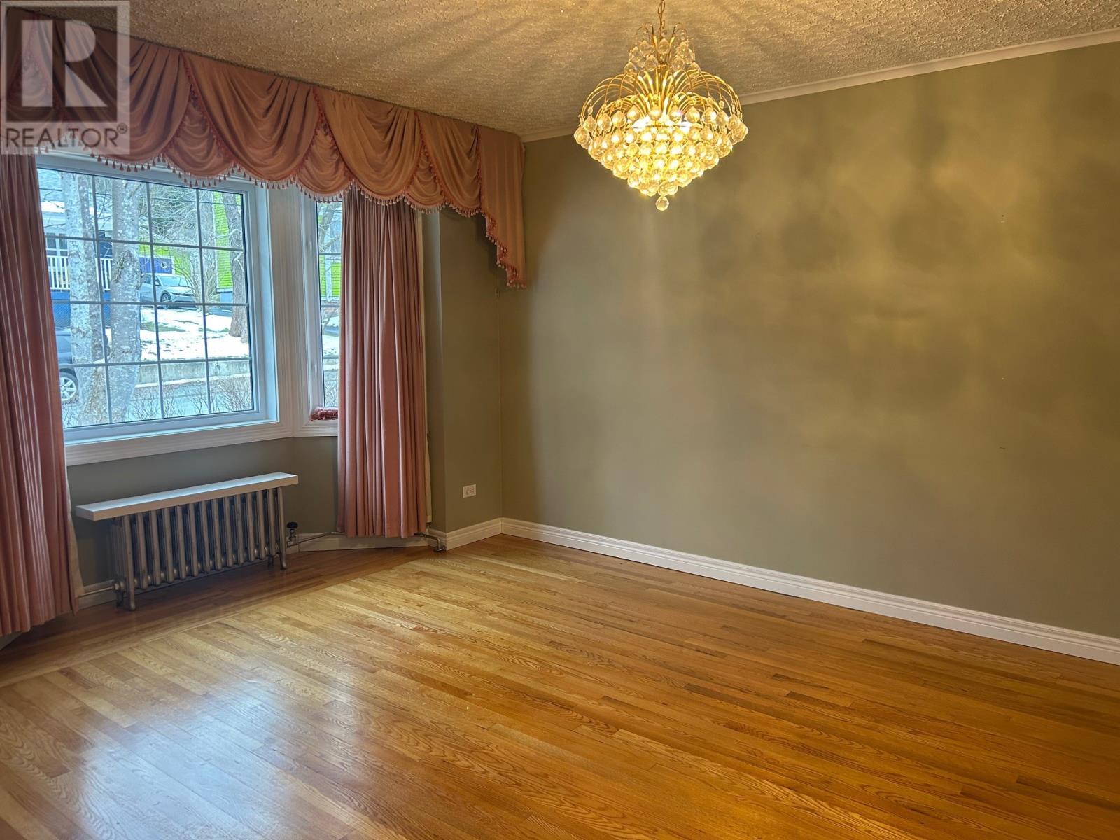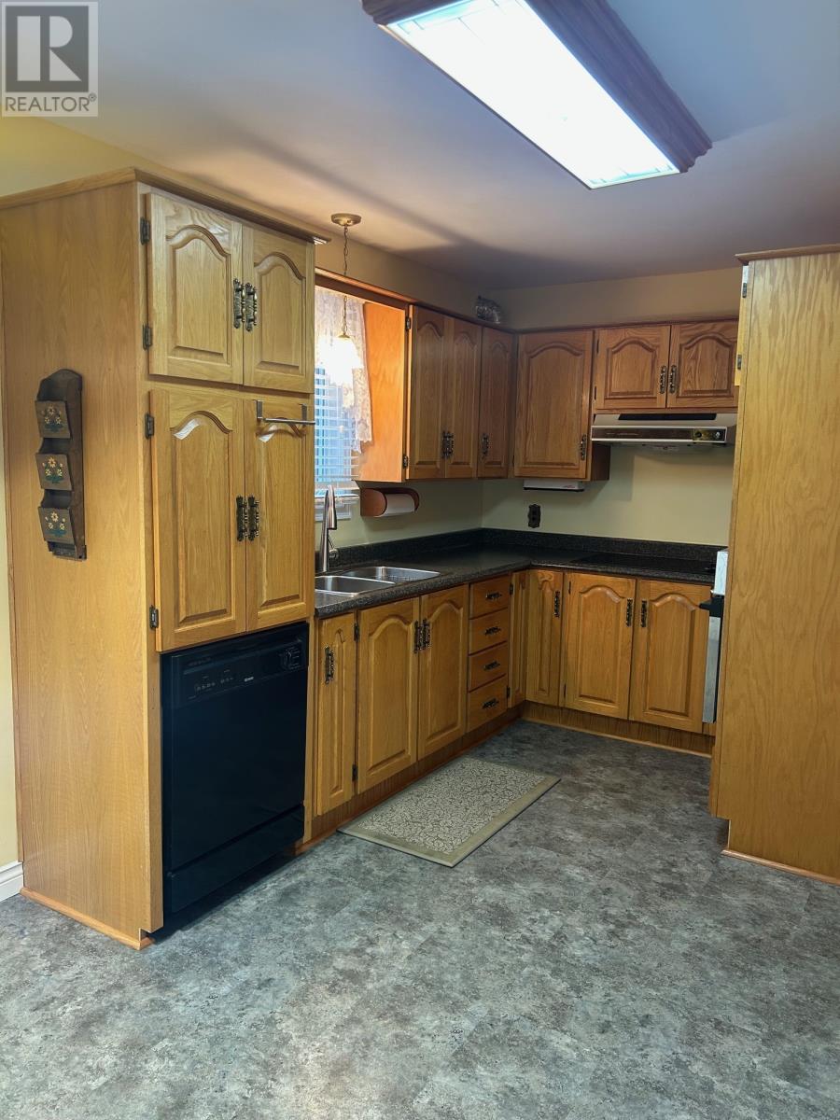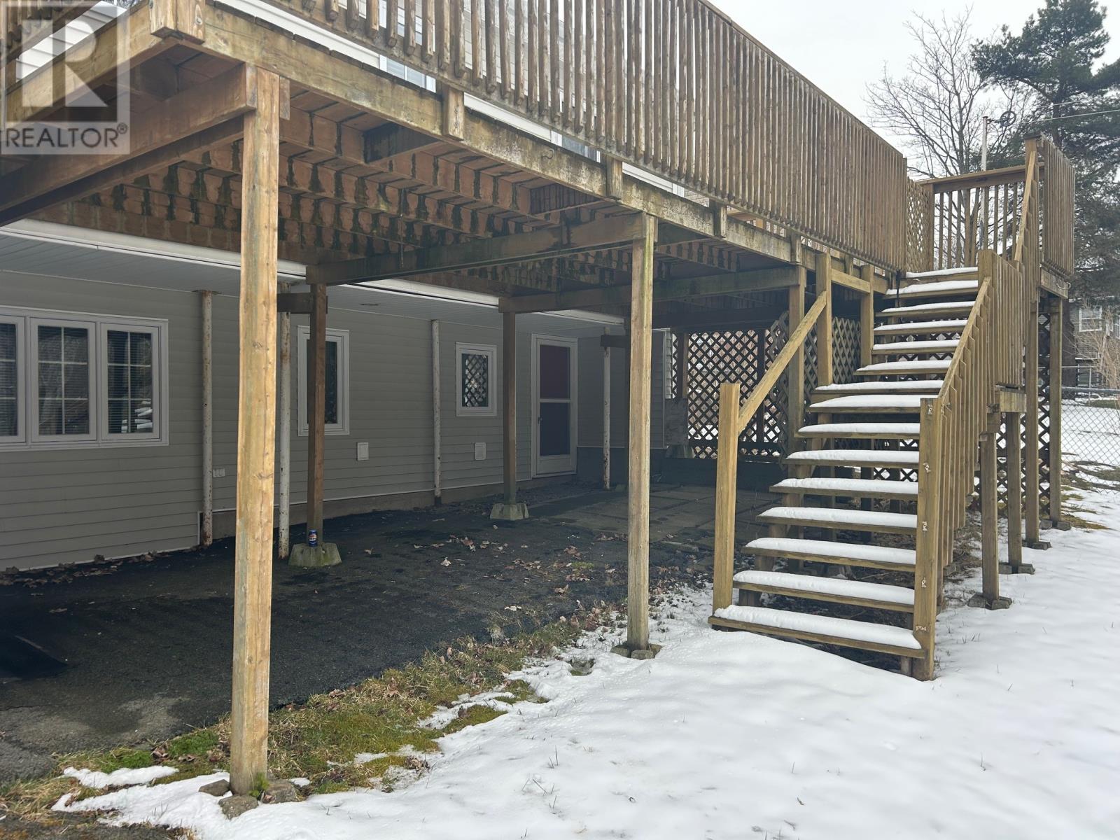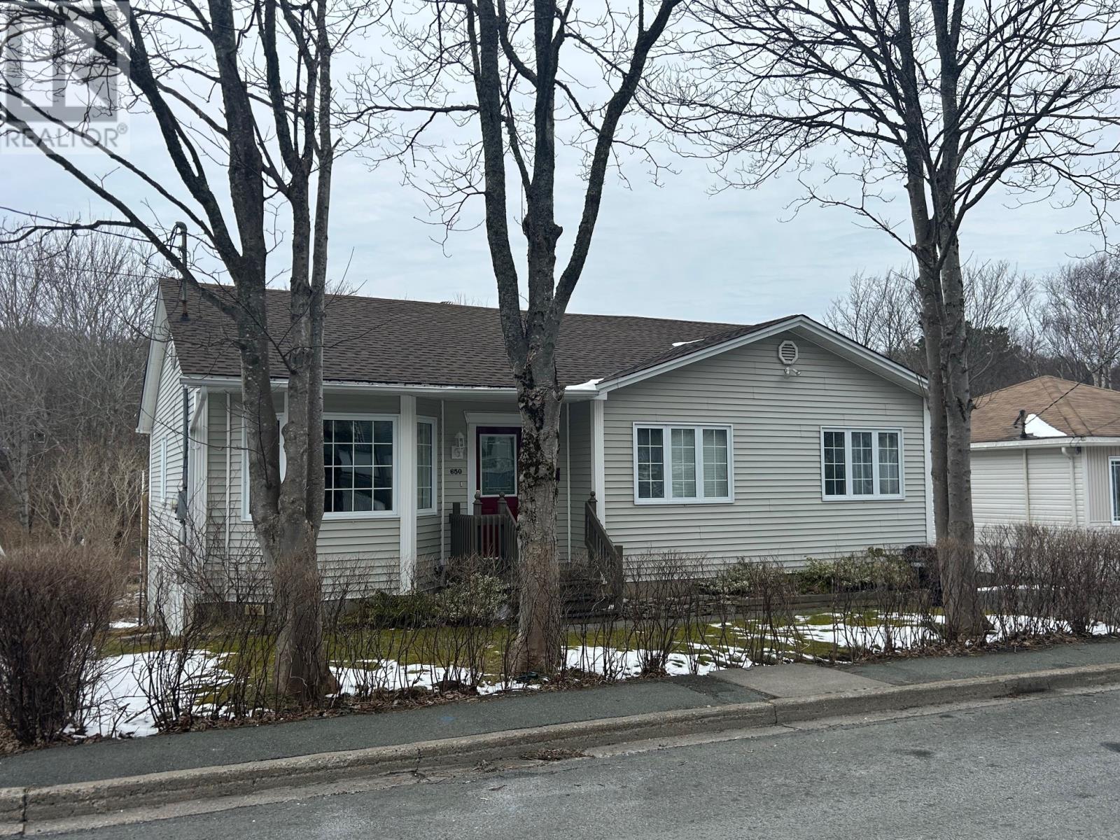Overview
- Single Family
- 5
- 2
- 3120
- 1956
Listed by: Royal LePage Atlantic Homestead
Description
Unique Opportunity! Tucked away in the Waterford Valley & on the Waterford River Trail on one of the oldest, historic streets of St. Johnâs, on the upper portion of Southside Road, this charming bungalow offers timeless appeal w/ modern potential! Step inside to discover gleaming hardwood flooring throughout the 1,560 sqft main floor, warm inviting living room adorned w/ a large bay window that fills w/ natural light,l vingroom flows into an open dining room & galley style kitchen w/ built-in appliances, ideal for entertaining! Other features include 4 large bedrooms, main floor laundry, 4-piece bath, connecting hallway suitable for an in-home office or craft room & primary bedroom w/ access to the large patio deck! Downstairs features a blue print & fantastic opportunity for multi generational living w/ itâs near completion thoughtfully designed in-law apartment! With itâs own private entrance, the space provides both comfort & independance - ideal for extended family, guests or potential rental income, all designed with practicality & ease of living! The basement is accessible from the outside & out back, the property boasts a generous, tree-lined lot w/ a serene & semi-private setting offering plenty of space for gardening, outdoor entertaining or simply enjoying the peaceful Waterford river! Complemented by a private driveway w/ rear yard access & a detached storage shed, perfect for seasonal gear or a workshop space! The home features a classic front façade w/ a welcoming covered porch, very well cared for & well maintained, move-in ready, new electrical furnace, wether youâre a first time home buyer or a growing family looking to add, within walking distance to the Waterford trail, schools, daycares, parks, shopping, cafes, restaurants, bakeries makes this property ideal for a buyer looking to be near downtown but away from the hustle. Just down the road is the start of the Trans Canada Travel Trail leading to Bowring Park, donât miss out, a Pleasure to View! (id:9704)
Rooms
- Bath (# pieces 1-6)
- Size: 8.2x10.4
- Bedroom
- Size: 12.8x17.3
- Not known
- Size: 9.8x12.3
- Not known
- Size: 6.3x10.5
- Not known
- Size: 15.3x18.8
- Not known
- Size: 11.4x18.4
- Recreation room
- Size: 13.5x28.8
- Bath (# pieces 1-6)
- Size: 7.7x13.4
- Bedroom
- Size: 11x12.4
- Bedroom
- Size: 13.7x16
- Bedroom
- Size: 9.4x12.2
- Dining room
- Size: 10.x11.9
- Kitchen
- Size: 9.6x24.2
- Laundry room
- Size: x0
- Living room
- Size: 13.7x20
- Other
- Size: 7.2x11.7
- Primary Bedroom
- Size: 13.7x16.7
Details
Updated on 2025-04-15 13:10:18- Year Built:1956
- Appliances:Cooktop, Dishwasher, Refrigerator, Oven - Built-In, See remarks, Washer, Dryer
- Zoning Description:House
- Lot Size:60x150
- Amenities:Highway, Recreation
Additional details
- Building Type:House
- Floor Space:3120 sqft
- Architectural Style:Bungalow
- Stories:1
- Baths:2
- Half Baths:0
- Bedrooms:5
- Rooms:17
- Flooring Type:Carpeted, Hardwood, Other
- Fixture(s):Drapes/Window coverings
- Foundation Type:Poured Concrete
- Sewer:Municipal sewage system
- Heating Type:Hot water radiator heat, Radiant heat
- Heating:Electric
- Exterior Finish:Vinyl siding
- Construction Style Attachment:Detached
Mortgage Calculator
- Principal & Interest
- Property Tax
- Home Insurance
- PMI




















































