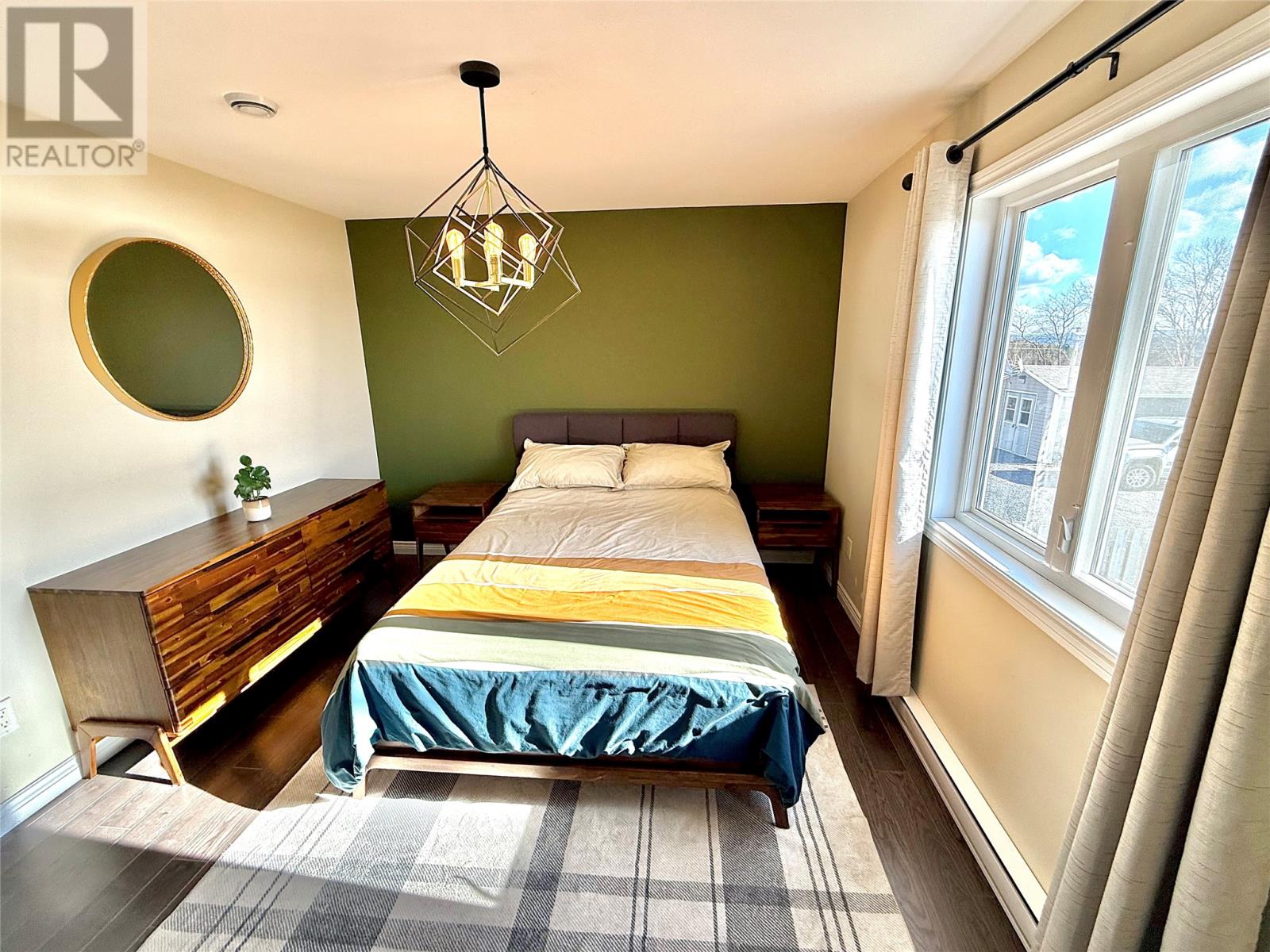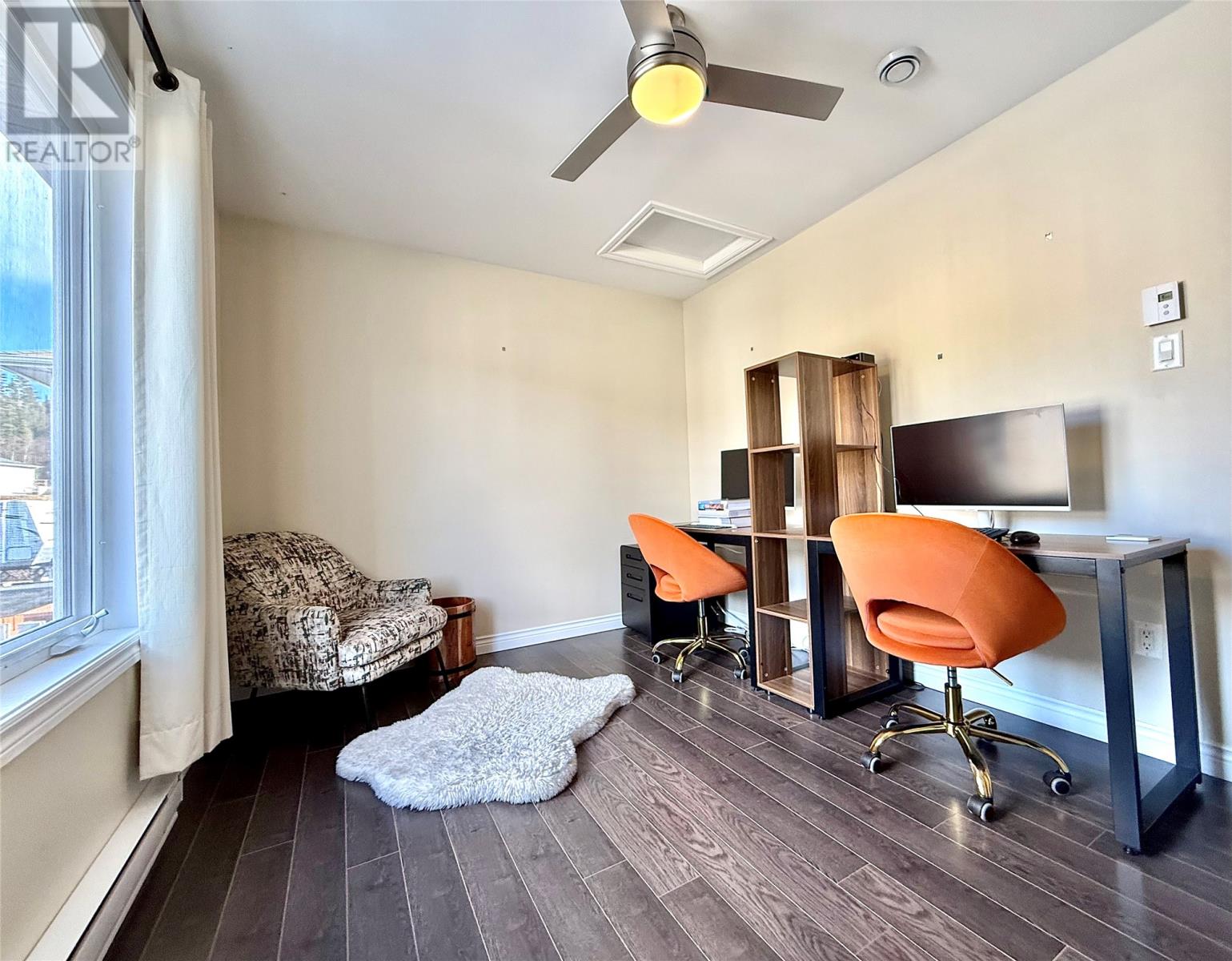Overview
- Single Family
- 4
- 3
- 1888
- 2014
Listed by: RE/MAX Eastern Edge Realty Ltd. Clarenville
Description
ENDLESS OPTIONS HERE! Great home with an amazing view of the sound! As you start to explore 28 Percy Drive, you`ll find an oversized back yard that`s completely fenced in, a separate garden area with greenhouse, a 20` x 12` storage shed, EV Charger and I`m sure I mentioned the ocean view, but I will do it once more just to be safe. The main floor offers an open concept layout with modern white kitchen cabinets, an island and stainless-steel appliances. You`ll find an abundance of natural light will follow you around the house on sunny days. In addition, the main floor is completed with 2 bedrooms and a full bathroom with a tile shower. As you continue to the basement this is where you find the bonus features of the home - there`s the third oversized bedroom, 3-piece bathroom (with soaker tub) and the laundry area. The remainder of the basement could function in several ways from an in-law suite to a 1-bedroom bachelor style apartment as it`s comprised of the fourth bedroom, full bathroom (with a stand-up shower & laundry hook ups) plus the eat in kitchenette. Additionally, there has been a mini split installed on both levels to greatly help with heating costs as well as offer AC. There`s great value here for all this home has to offer so don`t delay on this one! (id:9704)
Rooms
- Bath (# pieces 1-6)
- Size: 9 X 7.2
- Bath (# pieces 1-6)
- Size: 10.10 X 3.10
- Bedroom
- Size: 11.10 X 12.8
- Bedroom
- Size: 12.7 X 12.4
- Laundry room
- Size: 3 X 6
- Not known
- Size: 15.8 X 10.6
- Bath (# pieces 1-6)
- Size: 9 X 7.9
- Bedroom
- Size: 12.6 X 9.4
- Foyer
- Size: 4 X 6
- Living room
- Size: 14.6 X 13.3
- Not known
- Size: 14.11 X 11.4
- Primary Bedroom
- Size: 12.3 X 10.11
Details
Updated on 2025-04-18 13:10:49- Year Built:2014
- Appliances:Dishwasher, Refrigerator, Microwave, Stove, Washer, Dryer
- Zoning Description:House
- Lot Size:55` X 150` APPROX.
- View:Ocean view, View
Additional details
- Building Type:House
- Floor Space:1888 sqft
- Architectural Style:Bungalow
- Stories:1
- Baths:3
- Half Baths:0
- Bedrooms:4
- Rooms:12
- Flooring Type:Ceramic Tile, Laminate, Other
- Foundation Type:Poured Concrete
- Sewer:Municipal sewage system
- Cooling Type:Air exchanger
- Heating Type:Baseboard heaters
- Heating:Electric
- Exterior Finish:Vinyl siding
- Construction Style Attachment:Detached
Mortgage Calculator
- Principal & Interest
- Property Tax
- Home Insurance
- PMI





























