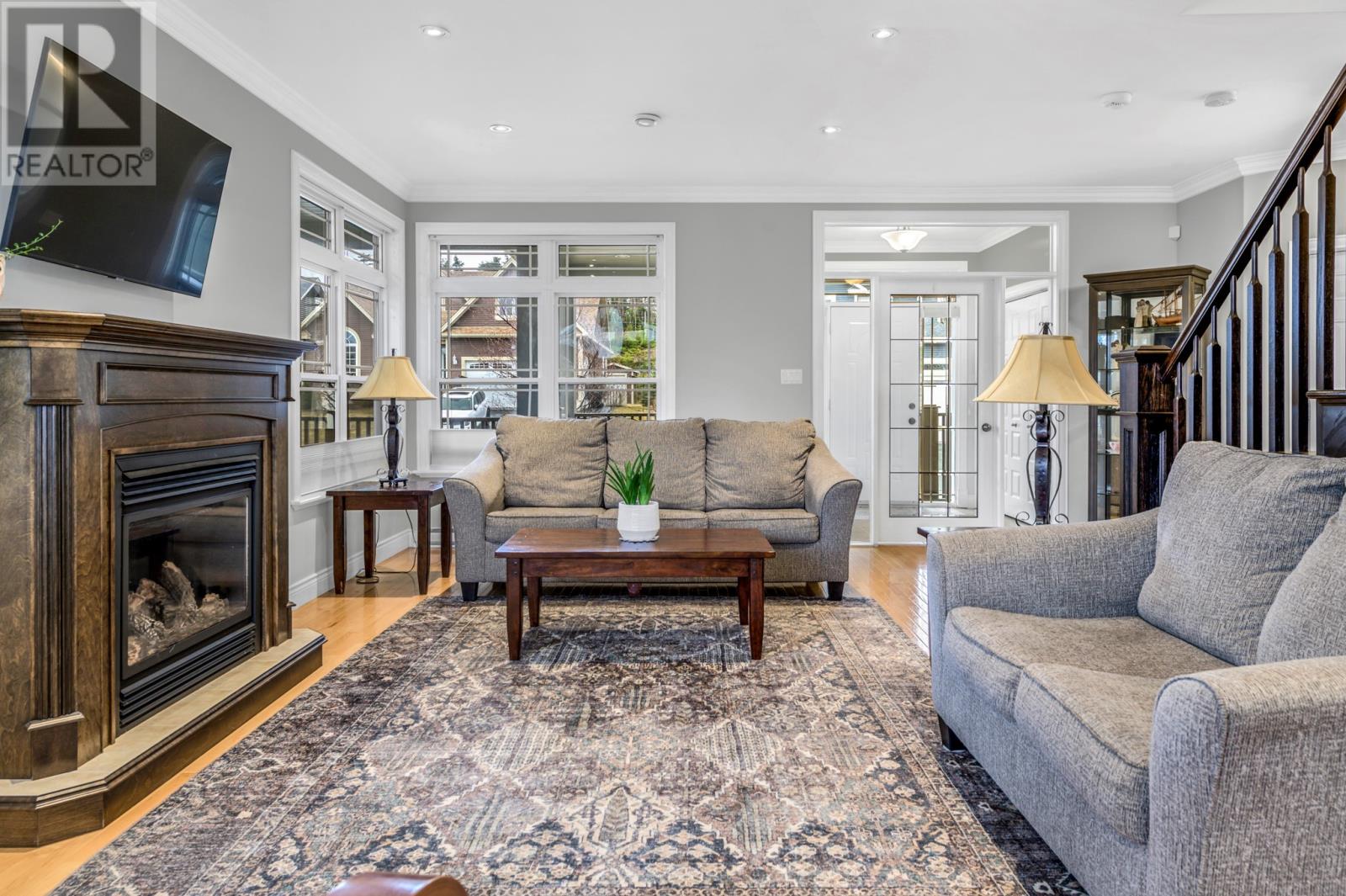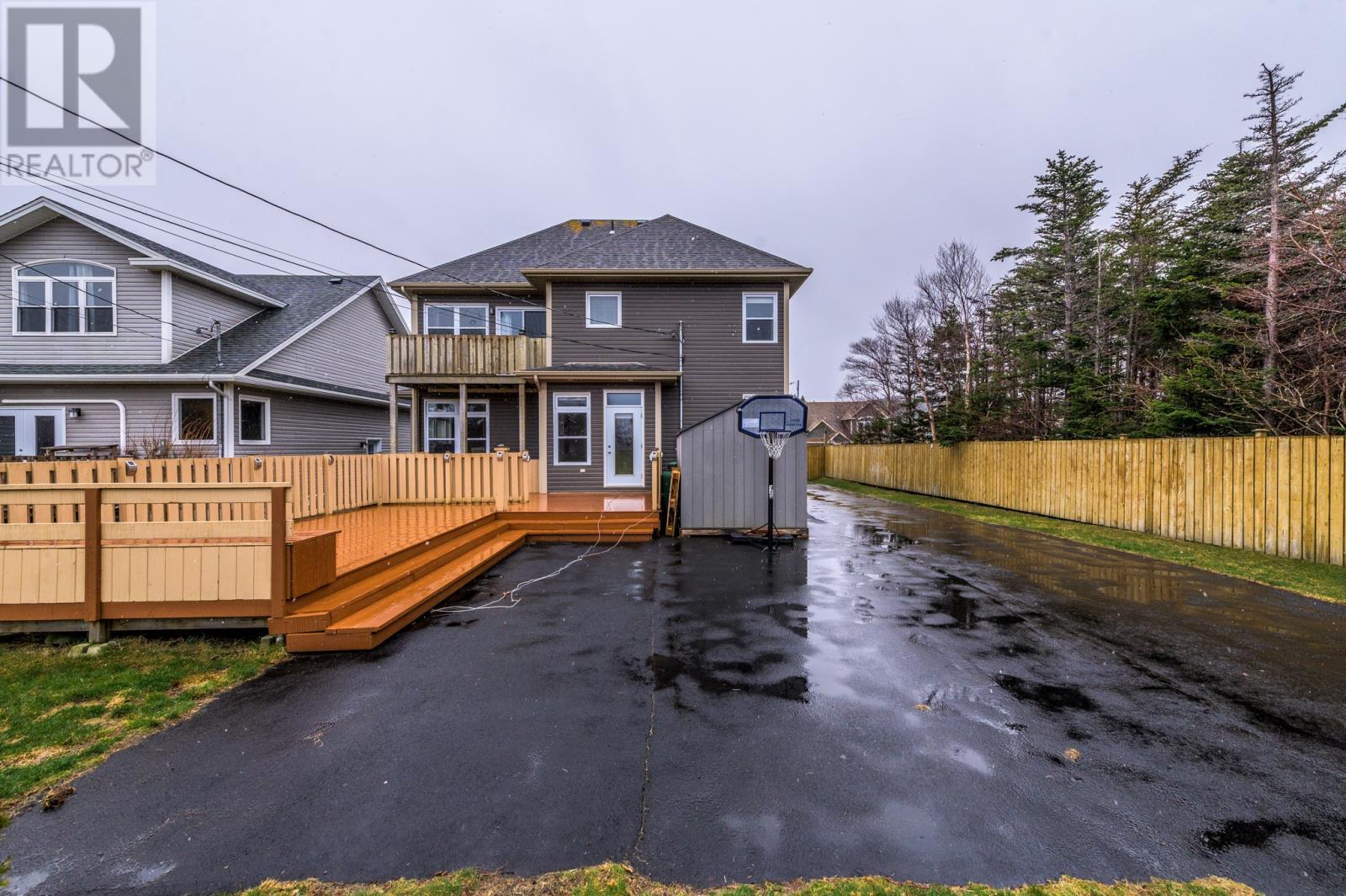Overview
- Single Family
- 3
- 4
- 3150
- 2011
Listed by: RE/MAX Realty Specialists
Description
Welcome to your home in desirable Island View Estates just off St. Thomas line in Paradise. This beautifully designed 2 sty property with garage, sits on an oversized municipal serviced lot 61x187x60x192. Drive through rear access to the backyard is perfect for storing vehicles or creating an ideal outdoor space. Inside you will find a bright & spacious layout featuring 9 ft ceilings & an abundance of windows with transoms that flood the home with natural light. The main living area boasts a cozy propane fireplace, a spacious dining room & a chef friendly kitchen with plenty of cabinetry. A convenient half bath & walkout to a massive deck complete the main level. Ideal for entertaining or simply enjoying the peaceful surroundings. Upstairs, there are three bedrooms including a large primary bedroom, with huge walk in closet and large ensuite, plus a private access to a small balcony to enjoy the ocean views with your morning coffee. The fully developed basement offers a rec room, space for a playroom or home gym & loads of storage. Donât miss this opportunity to own a spacious, light filled home in this great neighborhood. (id:9704)
Rooms
- Bath (# pieces 1-6)
- Size: B2
- Family room
- Size: 18.9 x 23.5
- Playroom
- Size: 14.9 x 12.5
- Storage
- Size: 15.7 x 9.10
- Bath (# pieces 1-6)
- Size: B2
- Dining room
- Size: 20.8 x 12
- Kitchen
- Size: 11 x 13.7
- Living room - Fireplace
- Size: 22.5 x 25
- Not known
- Size: 14.8 x 18.8
- Porch
- Size: 8.11 x 7.10
- Bath (# pieces 1-6)
- Size: B4
- Bedroom
- Size: 12.12 x 10
- Bedroom
- Size: 10.10 x 10.8
- Ensuite
- Size: E4
- Laundry room
- Size: 5.6 x 5.8
- Other
- Size: 9.6 x 9.11
- Primary Bedroom
- Size: 12.6 x 25
Details
Updated on 2025-04-22 05:10:20- Year Built:2011
- Appliances:Dishwasher, Refrigerator
- Zoning Description:House
- Lot Size:63x187x60x192
- Amenities:Highway, Recreation, Shopping
Additional details
- Building Type:House
- Floor Space:3150 sqft
- Architectural Style:2 Level
- Stories:2
- Baths:4
- Half Baths:2
- Bedrooms:3
- Rooms:17
- Flooring Type:Carpeted, Ceramic Tile, Hardwood, Laminate
- Sewer:Municipal sewage system
- Heating:Electric, Propane
- Exterior Finish:Vinyl siding
- Fireplace:Yes
- Construction Style Attachment:Detached
Mortgage Calculator
- Principal & Interest
- Property Tax
- Home Insurance
- PMI
Listing History
| 2021-01-27 | $519,900 | 2020-07-28 | $529,900 | 2015-05-28 | $599,900 | 2015-05-26 | $599,900 | 2015-04-04 | $629,000 |























































