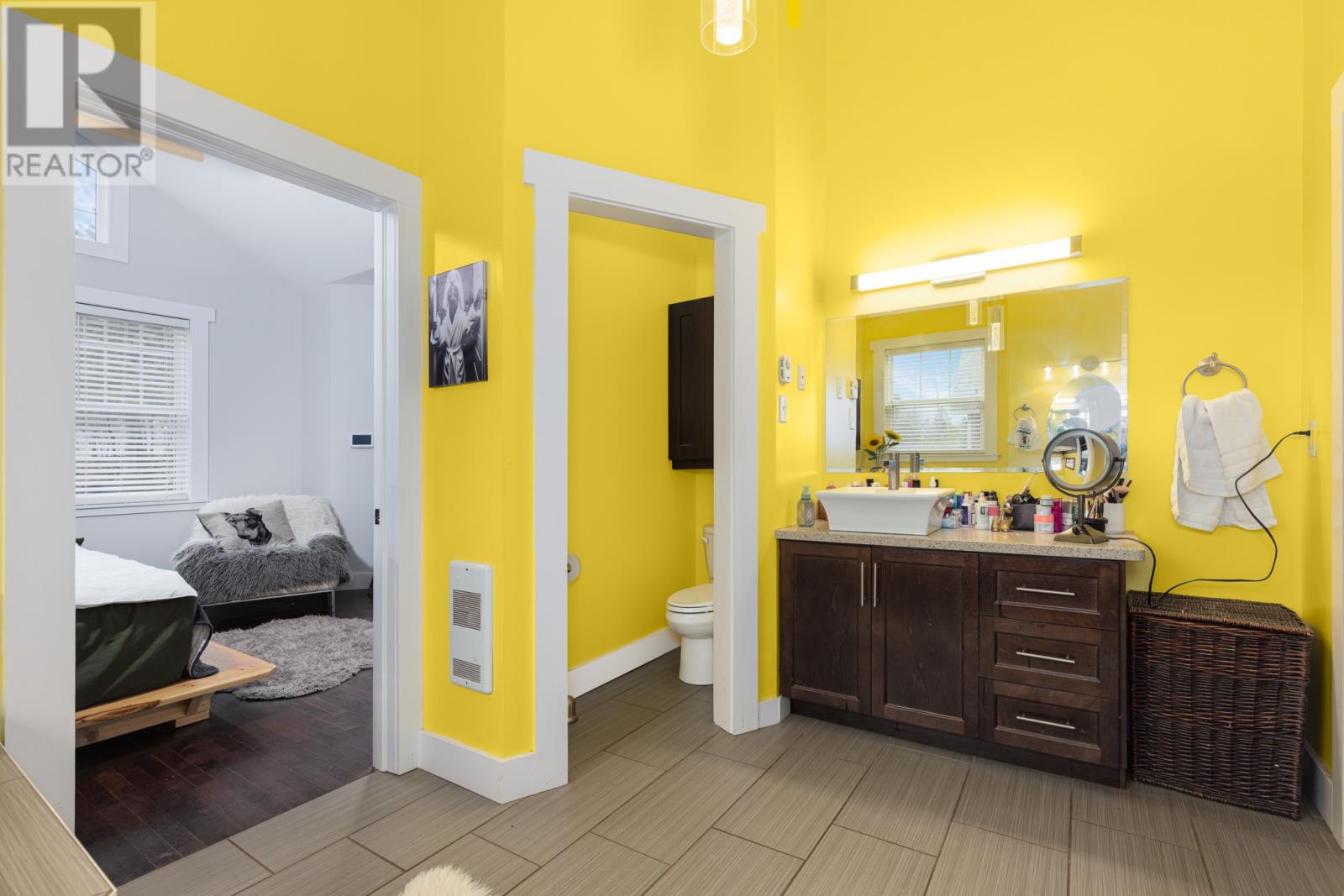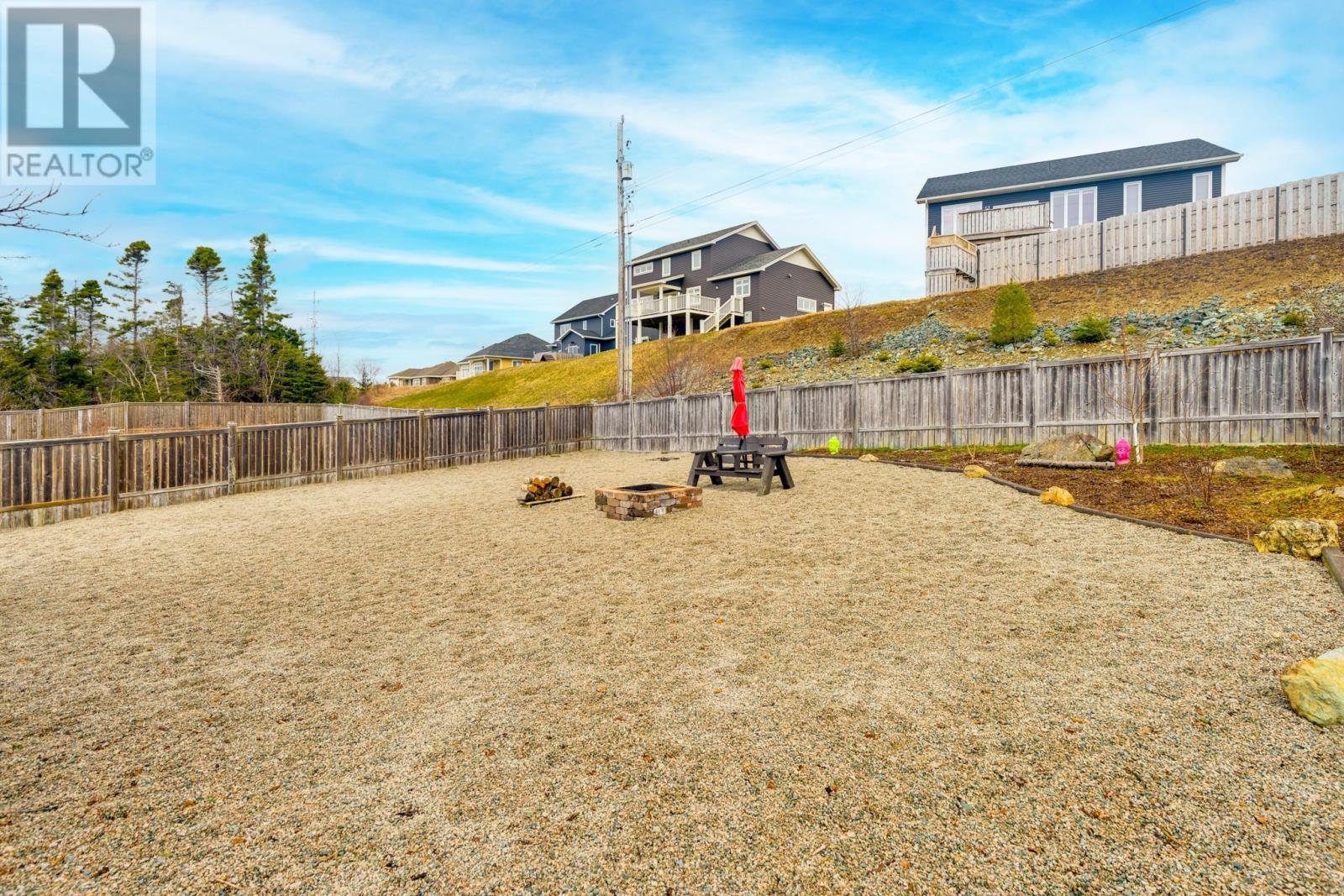Overview
- Single Family
- 3
- 2
- 3526
- 2012
Listed by: RE/MAX Infinity Realty Inc. - Sheraton Hotel
Description
Executive Living in Beautiful St. Philip`s â 75x270 Lot with a Park-Like Backyard. Welcome to this stunning bungalow in sought-after St. Philipâs, offering the perfect blend of luxury, privacy, and convenience â all just 10 minutes from the heart of the city. Situated on a 75x270 lot, the property boasts a park-like backyard oasis complete with a private deck, hot tub, and plenty of space to relax or entertain. Inside, the home is equally impressive with soaring 12-foot ceilings, abundant natural light, and an open-concept layout designed for modern living. The kitchen, dining, and living areas flow seamlessly, ideal for both everyday comfort and hosting. The primary suite is a true retreat with a spa-like ensuite and spacious walk-in closet. Two additional large bedrooms, each with generous windows, offer flexibility for guests, kids, or a home office. The double garage with 14-foot ceilings provides plenty of storage or workshop potential. Even more, the lower level has been roughed in for a 2-bedroom apartment â with plumbing in place and a separate meter box already installed, giving you excellent rental or in-law suite potential. If you`re looking for upscale living on a private lot with space, style, and future potential â this is it. Donât miss your chance to own this exceptional home in beautiful St. Philipâs! No conveyance of any written signed offers until 5PM April 24, 2025, all offers to remain open until 10PM April 24, 2025 as per seller`s direction. (id:9704)
Rooms
- Bedroom
- Size: 10.2 x 12
- Bedroom
- Size: 10.4 x 11.8
- Kitchen
- Size: 12.8 x 15.1
- Living room - Fireplace
- Size: 18.3 x 17.8
- Primary Bedroom
- Size: 14.10 x 13.6
Details
Updated on 2025-04-22 05:10:20- Year Built:2012
- Zoning Description:House
- Lot Size:75 x 270
Additional details
- Building Type:House
- Floor Space:3526 sqft
- Architectural Style:Bungalow
- Stories:1
- Baths:2
- Half Baths:0
- Bedrooms:3
- Flooring Type:Hardwood, Mixed Flooring
- Sewer:Municipal sewage system
- Heating:Electric
- Exterior Finish:Vinyl siding
- Fireplace:Yes
- Construction Style Attachment:Detached
Mortgage Calculator
- Principal & Interest
- Property Tax
- Home Insurance
- PMI






































