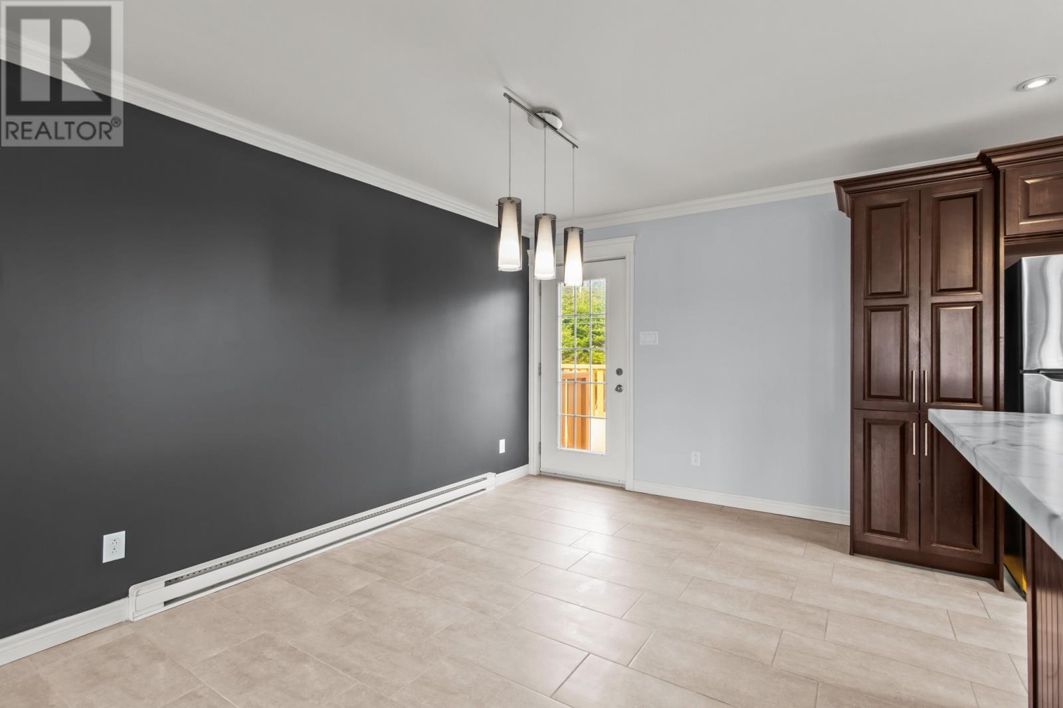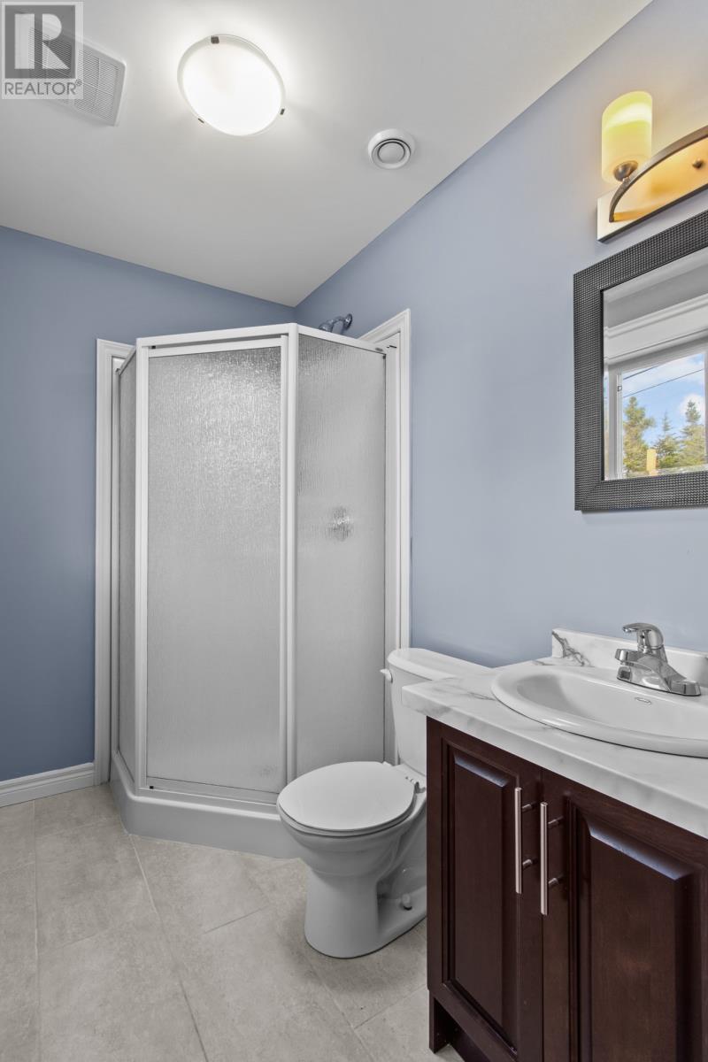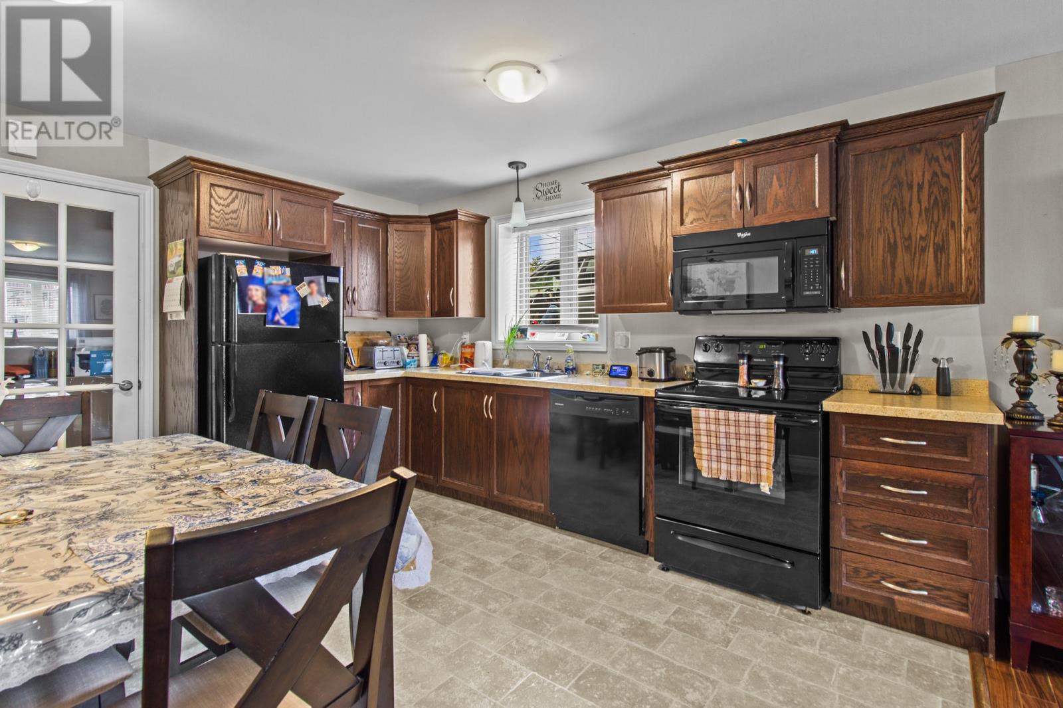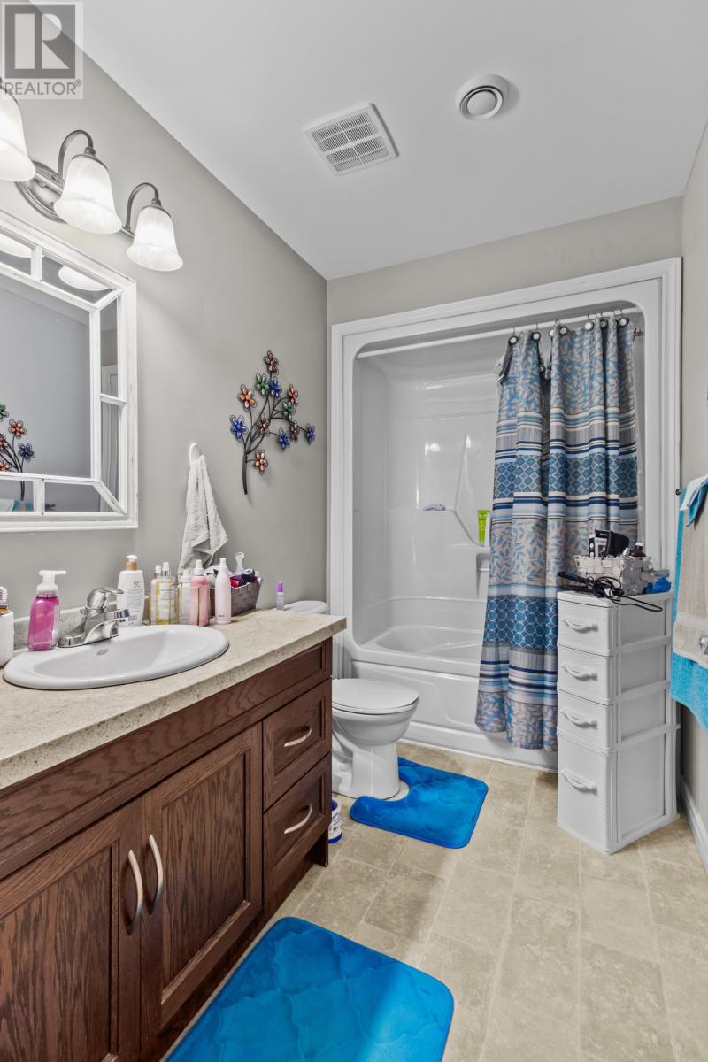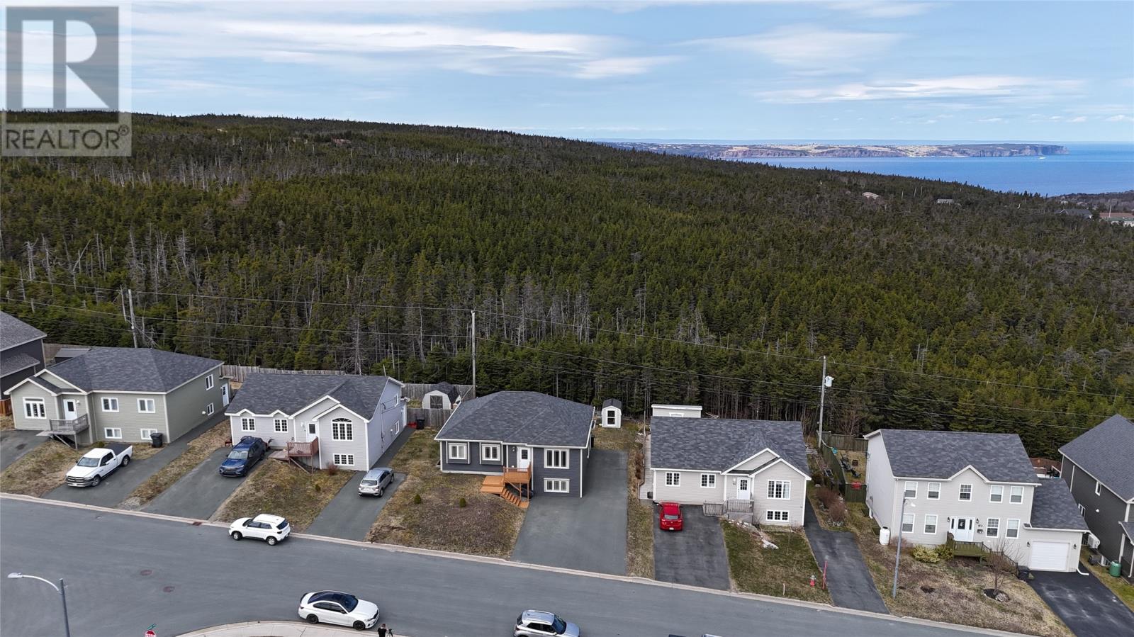Overview
- Single Family
- 5
- 3
- 2585
- 2013
Listed by: eXp Realty
Description
Nestled in the sought-after Paradise Ridge subdivision. This well-maintained open concept home comes freshly painted and with new laminate flooring. The basement comes fully developed with a large rec room and basement apartmentâan ideal setup for multi-generational living, guests, or rental income. What really makes this property stand out is its backyard that opens directly onto a peaceful wooded areaâoffering privacy, tranquility, and the feeling of being tucked away in nature, right from your doorstep. You`ll also love the scenic walking trails just minutes away, perfect for daily strolls or weekend hikes, gorgeous beaches nearby for those warm summer days or quiet coastal escapes and a daycare right in the neighbourhood, making life easier for families with young children. Whether youâre looking for a home with income potential or a peaceful spot that blends convenience with natural beauty, this one delivers. Donât miss your chance to live in one of Paradiseâs most welcoming and well-located family communities! No conveyance of offers until April 28th at 3pm (id:9704)
Rooms
- Bath (# pieces 1-6)
- Size: 4pcs
- Not known
- Size: 9`8"" x 10`3""
- Not known
- Size: 9`6"" x 13`2""
- Not known
- Size: 12`2"" x 18`
- Not known
- Size: 11` x 13`3""
- Recreation room
- Size: 10`7"" x 17`11""
- Bath (# pieces 1-6)
- Size: 4pcs
- Bedroom
- Size: 8`11"" x 9`11""
- Bedroom
- Size: 10` x 9`4""
- Ensuite
- Size: 3pcs
- Living room
- Size: 12`3"" x 17`9""
- Not known
- Size: 13`4"" x 18`7""
- Primary Bedroom
- Size: 12`3"" x 11`11""
Details
Updated on 2025-04-24 13:10:51- Year Built:2013
- Appliances:Dishwasher, Refrigerator, Microwave, Stove, Washer, Dryer
- Zoning Description:Two Apartment House
- Lot Size:60x100
- Amenities:Recreation, Shopping
Additional details
- Building Type:Two Apartment House
- Floor Space:2585 sqft
- Architectural Style:Bungalow
- Stories:1
- Baths:3
- Half Baths:0
- Bedrooms:5
- Rooms:13
- Flooring Type:Ceramic Tile, Laminate, Mixed Flooring, Other
- Foundation Type:Concrete, Poured Concrete
- Sewer:Municipal sewage system
- Cooling Type:Air exchanger
- Heating Type:Baseboard heaters
- Heating:Electric
- Exterior Finish:Vinyl siding
- Construction Style Attachment:Detached
Mortgage Calculator
- Principal & Interest
- Property Tax
- Home Insurance
- PMI
Listing History
| 2015-11-18 | $379,900 | 2015-04-04 | $399,900 |





