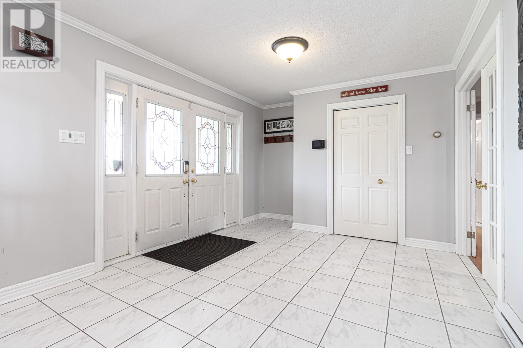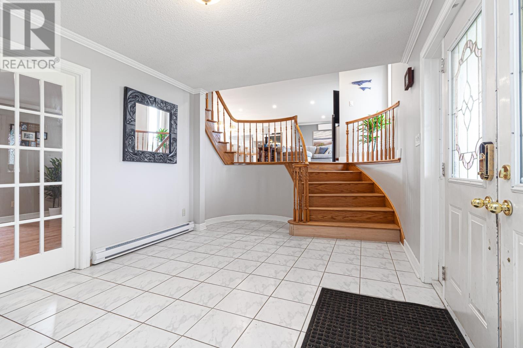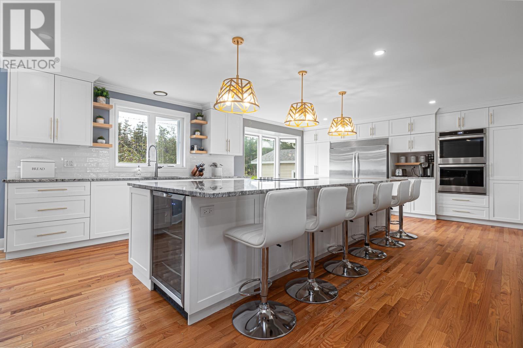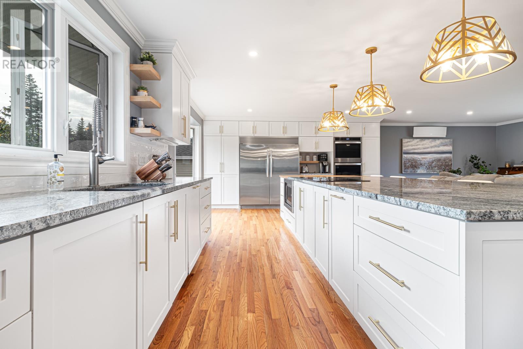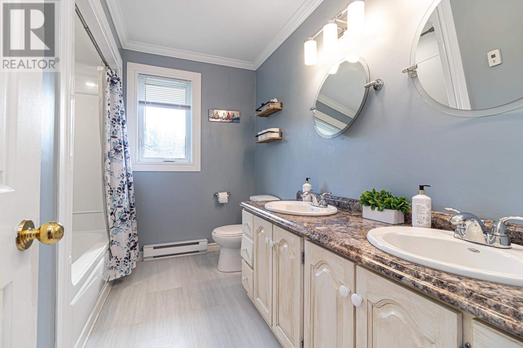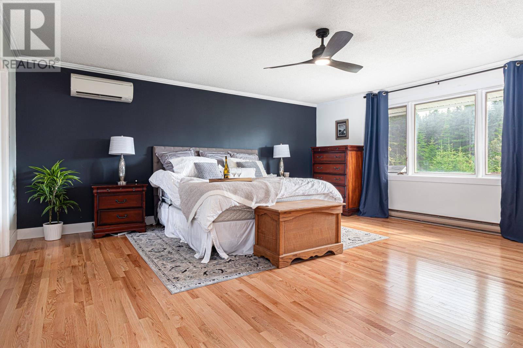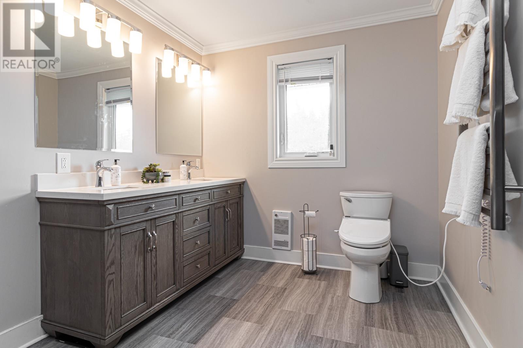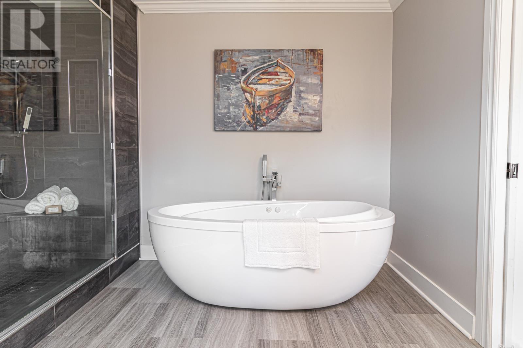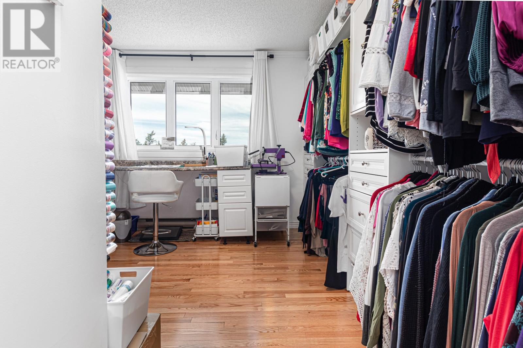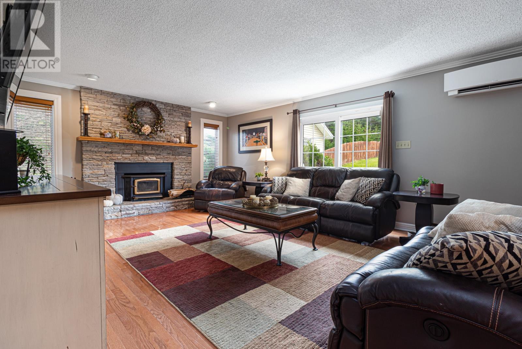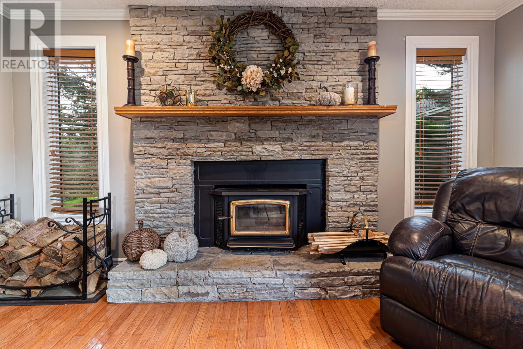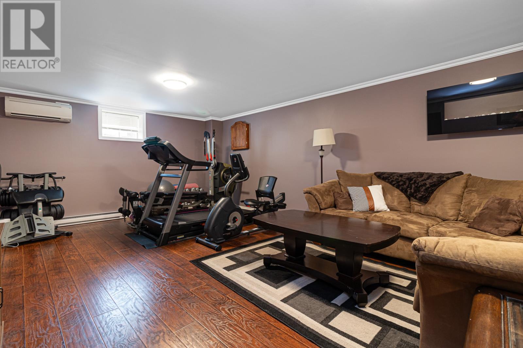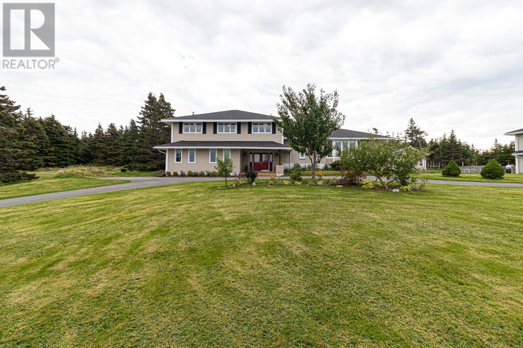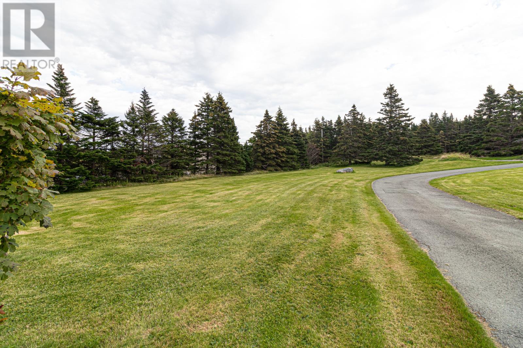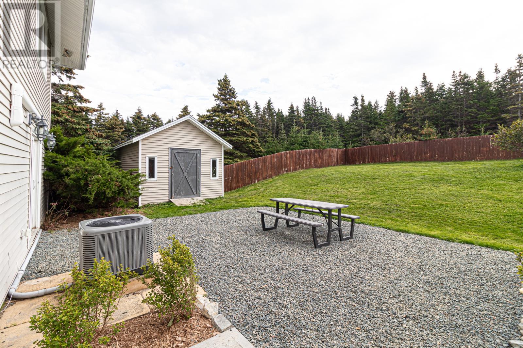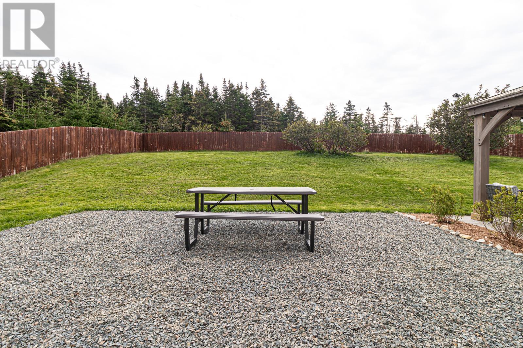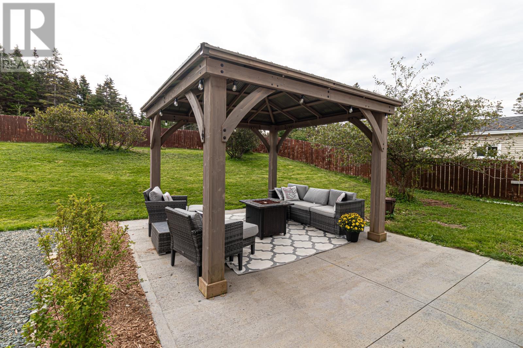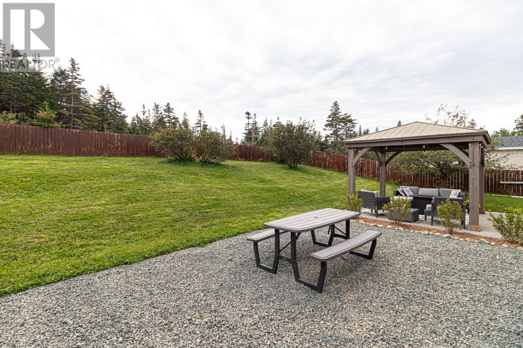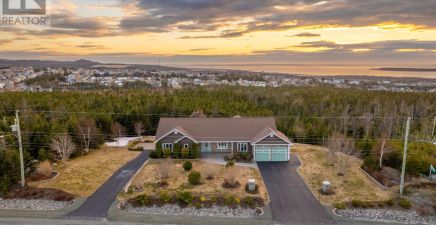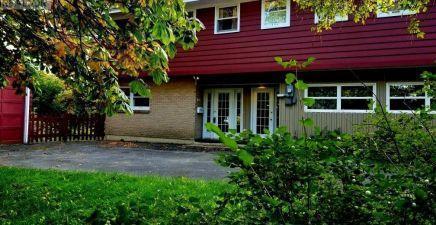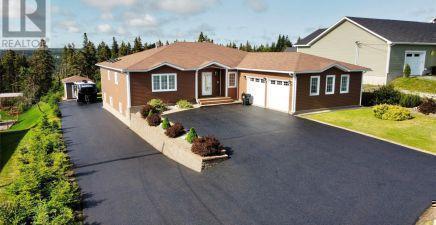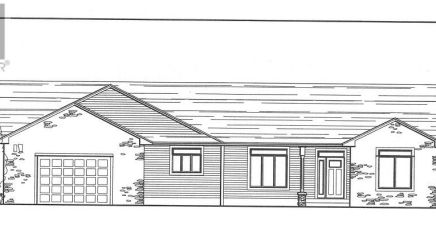Overview
- Single Family
- 5
- 3
- 4656
- 1988
Listed by: Century 21 Seller`s Choice Inc.
Description
Welcome to the picturesque Portugal Cove-St. Philips! This executive home is situated on a generous tree-lined lot on family-friendly street. With recent renovations, this home boasts a modern and spacious open-concept design perfect for the entertainer. The kitchen is a true centrepiece, showcasing magazine-worthy aesthetics with its elegant white cabinets and impressive island featuring a full slab stone countertop offering ample storage options. The addition of heat pumps throughout the home ensures comfort year-round. The upper level boasts 2 guest bedrooms with adjacent 4 piece bath. The highlight of this level is the glorious primary bedroom, complete with brand-new ensuite bathroom featuring a custom-tiled shower, soaker tub and a towel warmer for added indulgence. The primary bedroom includes a walk-in closet with enough space for your hobby area. The main level offers a cozy family room with wood-burning fireplace and easy access to the mature rear gardens, which are fully fenced with storage shed & gazebo. The main level further includes a laundry room and an additional half bath. There`s another bedroom and office space, making this area ideal for an in-law suite or private space for a teenager in your household. The basement level includes a storage room, extra bedroom and rec room with fitness area. Notably, this property also comes with an additional lot next door, that can be purchased to create a lovely oversized lot or space for future detached garage. Enjoy the tranquility of country living with numerous hiking trails right at your doorstep and a beautifully treed lot surrounding you. Excellent schools from k-9 and high school set to open in two years with bus service right at your doorstep. Only a 10 mins from St. John`s and only minutes from the airport, this home provides an amazing lot while offering the convenience of city amenities. An additional lot is available for purchase next door. (id:9704)
Rooms
- Bedroom
- Size: 13.2 x 10.11
- Recreation room
- Size: 23.3 x 14.6
- Storage
- Size: 13.2 x 14.9
- Bath (# pieces 1-6)
- Size: 8.1 x 6.1
- Bedroom
- Size: 10.9 x 13.5
- Family room
- Size: 35.11 x 15.5
- Foyer
- Size: 11.2 x 18
- Laundry room
- Size: 11.2 x 8.6
- Office
- Size: 10.9 x 13.4
- Dining room
- Size: 15.7 x 7.6
- Kitchen
- Size: 17.10 x 24
- Living room
- Size: 13.10 x 30
- Bath (# pieces 1-6)
- Size: 14.6 x 6
- Bedroom
- Size: 11 x 14.7
- Bedroom
- Size: 15 x 11
- Ensuite
- Size: 11.11 x 14.6
- Primary Bedroom
- Size: 18.4 x 18.6
Details
Updated on 2024-04-14 06:02:09- Year Built:1988
- Appliances:Dishwasher, Washer, Dryer
- Zoning Description:House
- Lot Size:TBD
Additional details
- Building Type:House
- Floor Space:4656 sqft
- Stories:1
- Baths:3
- Half Baths:1
- Bedrooms:5
- Rooms:17
- Flooring Type:Hardwood, Laminate, Other
- Foundation Type:Poured Concrete
- Sewer:Septic tank
- Heating Type:Baseboard heaters
- Heating:Electric, Wood
- Exterior Finish:Brick, Vinyl siding
- Fireplace:Yes
- Construction Style Attachment:Detached
Mortgage Calculator
- Principal & Interest
- Property Tax
- Home Insurance
- PMI





