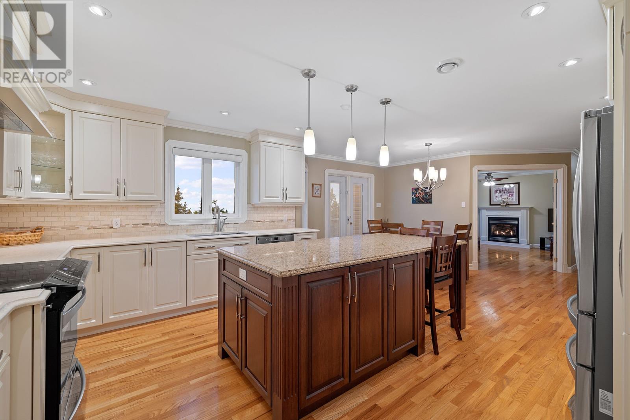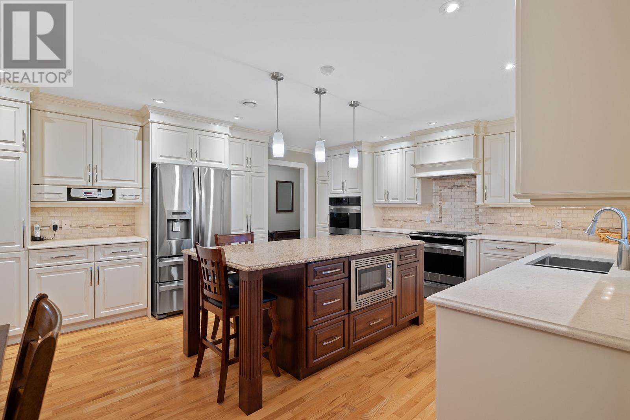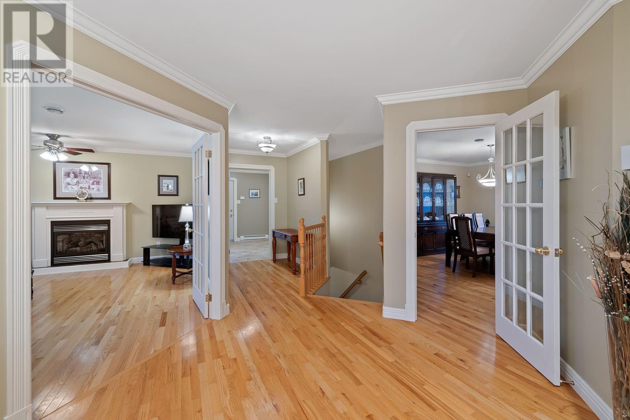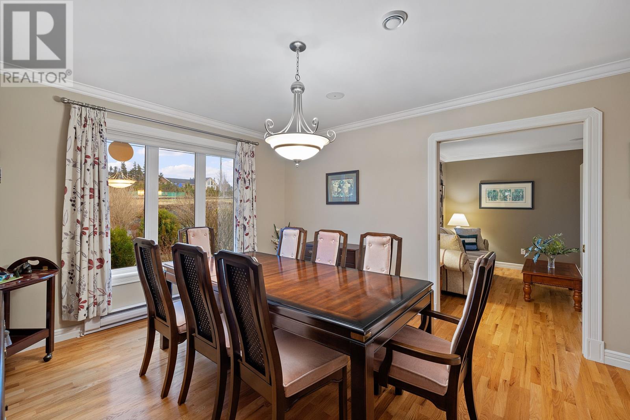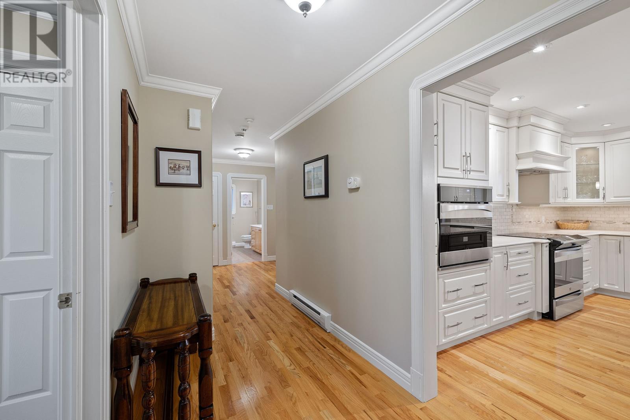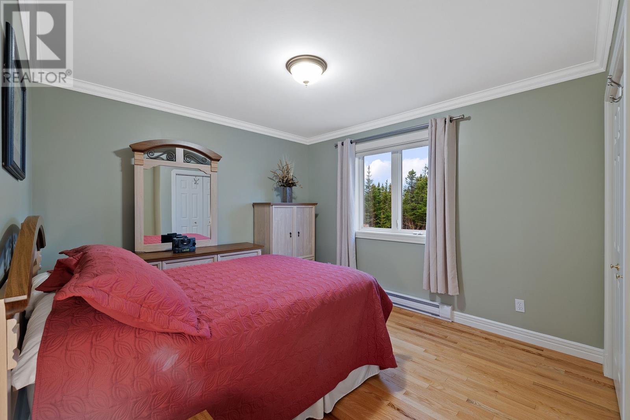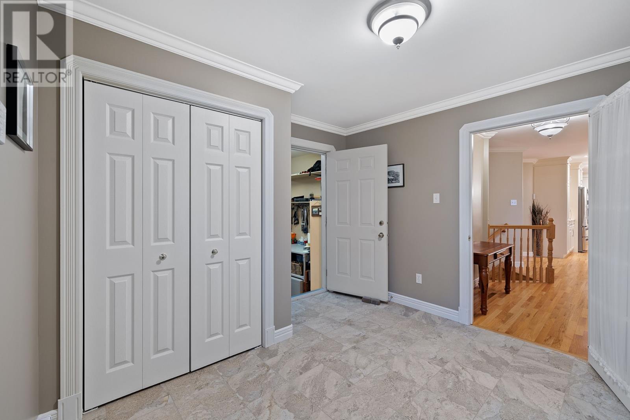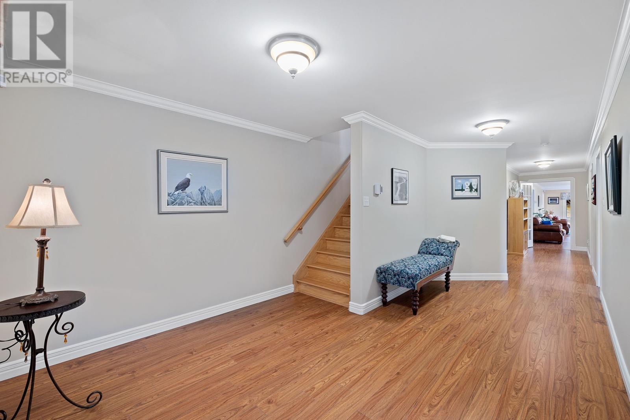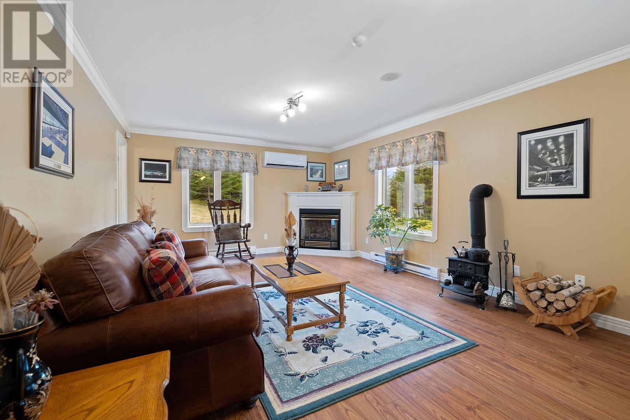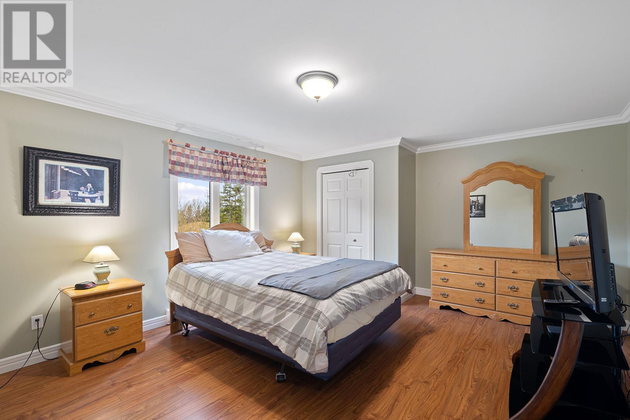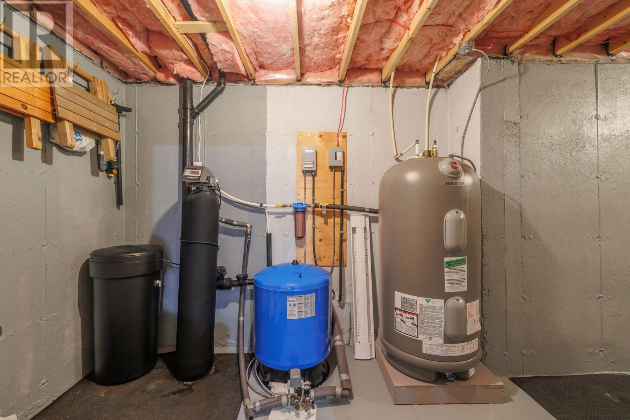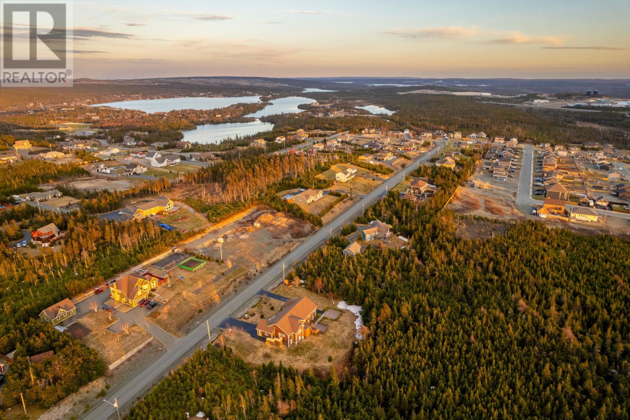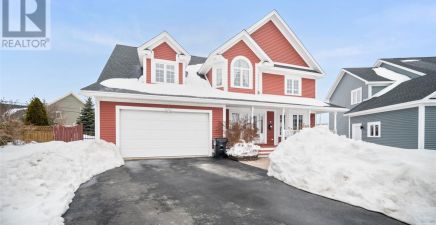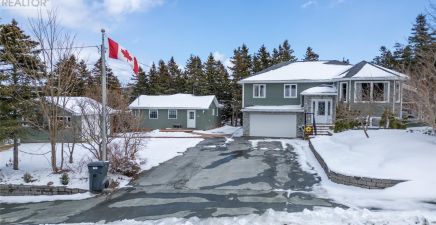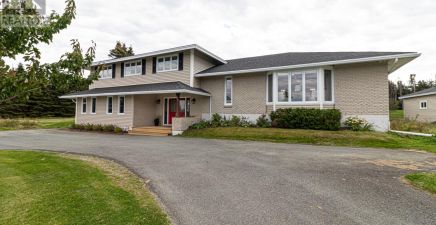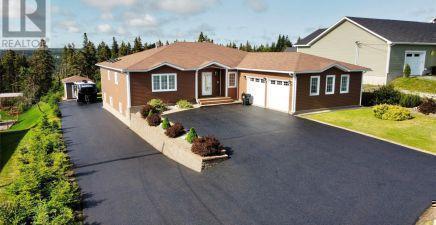Overview
- Single Family
- 4
- 3
- 4590
- 2006
Listed by: RE/MAX Infinity Realty Inc.
Description
Nestled in the trees of Vineyard Drive sits this sprawling grade level bungalow on an acre of mature evergreen land. From the stone walkway & front porch to the intricate details of an elite kitchen, this home has been carefully crafted inside & out. The main floor boasts 3 generous size bedrooms plus a den. As you enter from the garage, enjoy the convenience of a mud room & laundry room. Wake up to the sunshine on your front porch and watch the sun set over the waters of Conception Bay from your back patio. As you enter the lower level, you`ll find a 4th bedroom, an office, family room, 3-piece bath and another mud room. Plus a partially finished workshop & storage room. There are endless possibilities to turn these additional spaces into whatever your needs require. With 2 separate driveways, one of which provides access to the backyard, there is ample parking space, even room for an RV or other recreational vehicles. An amazing opportunity to own a 1 owner property that has been meticulously cared for and maintained. Updates include: Kitchen, Siding, Shingles, Mini Splits, Air Exchanger all done in 2018. Lifetime 50 gallon hot water heater in 2023. (id:9704)
Rooms
- Bath (# pieces 1-6)
- Size: 5.1x13.7
- Bedroom
- Size: 16.5x14.11
- Family room - Fireplace
- Size: 33.6x13.7
- Mud room
- Size: 4.9x7.5
- Office
- Size: 13.2x10.0
- Storage
- Size: 25.2x13.7
- Utility room
- Size: 21.8x7.7
- Workshop
- Size: 16.1x13.7
- Bath (# pieces 1-6)
- Size: 10.1x8.0
- Bedroom
- Size: 9.9x13.1
- Bedroom
- Size: 14.1x11.0
- Den
- Size: 11.8x12.3
- Dining nook
- Size: 10.5x17.6
- Dining room
- Size: 12.2x17.10
- Ensuite
- Size: 9.4 x 9.3
- Kitchen
- Size: 11.11x15.3
- Laundry room
- Size: 7.9x9.4
- Living room - Fireplace
- Size: 16.5x15.9
- Mud room
- Size: 11.1x10.5
- Primary Bedroom
- Size: 16.11x15.6
Details
Updated on 2024-05-03 06:02:07- Year Built:2006
- Appliances:Dishwasher, Refrigerator, Microwave, Oven - Built-In, Stove, Washer, Dryer
- Zoning Description:House
- Lot Size:260 x 153 approx.
Additional details
- Building Type:House
- Floor Space:4590 sqft
- Architectural Style:Bungalow
- Stories:1
- Baths:3
- Half Baths:0
- Bedrooms:4
- Rooms:20
- Flooring Type:Ceramic Tile, Hardwood, Laminate
- Foundation Type:Concrete
- Sewer:Septic tank
- Cooling Type:Air exchanger
- Heating Type:Baseboard heaters
- Heating:Electric, Propane
- Exterior Finish:Stone, Vinyl siding
- Fireplace:Yes
- Construction Style Attachment:Detached
School Zone
| Holy Spirit High | 9 - L3 |
| Villanova Junior High | 7 - 8 |
| Octagon Pond Elementary | K - 6 |
Mortgage Calculator
- Principal & Interest
- Property Tax
- Home Insurance
- PMI







