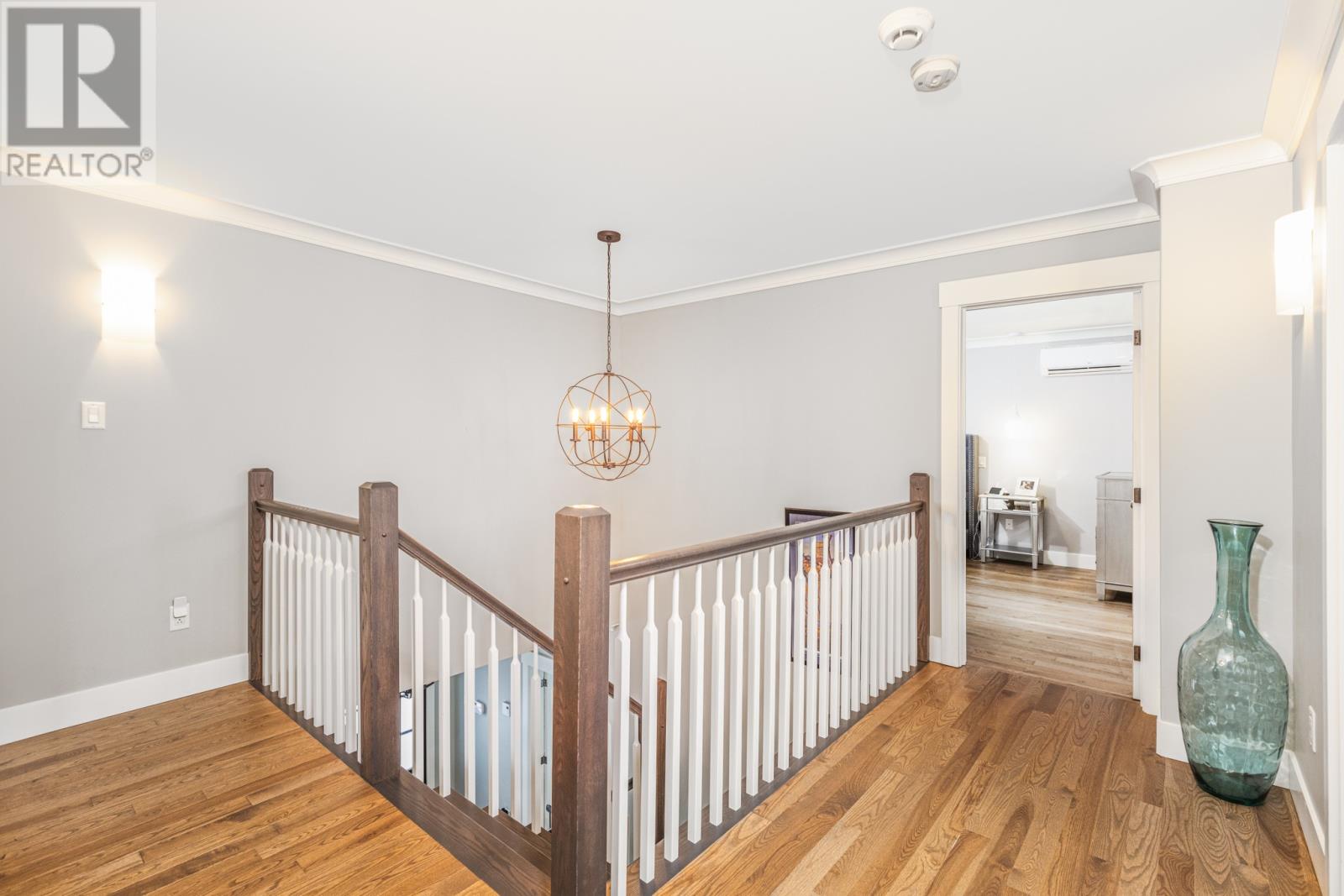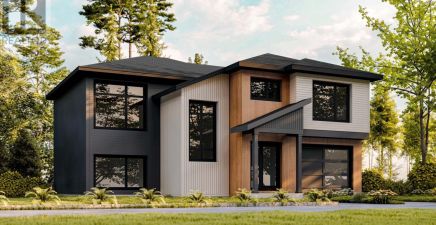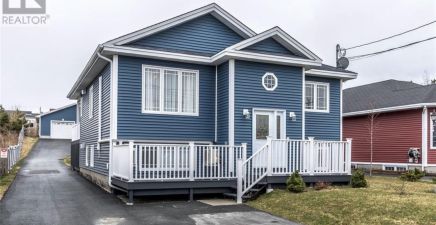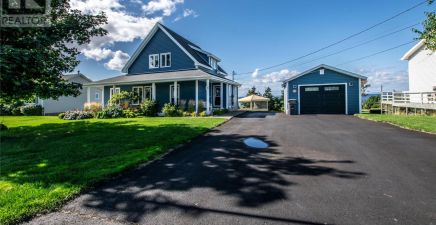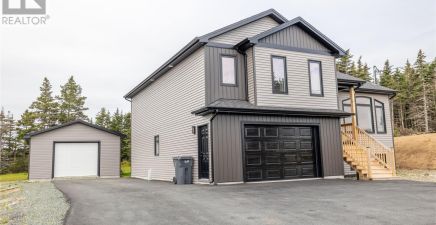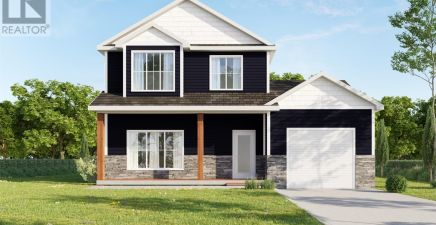Overview
- Single Family
- 4
- 4
- 2380
- 2016
Listed by: RE/MAX Infinity Realty Inc. - Sheraton Hotel
Description
Discover the allure of 57 Sugar Pine Crescent, where a delightful two-apartment home awaits with elegance and practicality. Nestled in a family-friendly neighborhood, this residence offers modern design and comfort. The main unit welcomes you with natural light flooding through expansive windows, illuminating the tastefully finished interior. Entering into the home, you`ll find a versatile playroom, perfect for family enjoyment. The heart of the home opens into a spacious open-concept layout with 9-foot ceilings, seamlessly blending the kitchen, dining, and living areas. The well-equipped kitchen is a hub for culinary adventures, with ample counter space for gatherings. Adjacent, the dining area invites shared meals and conversations, while the living space offers a cozy retreat. Convenience meets luxury with a half bathroom on the main floor. Upstairs, three bedrooms and a main bath await, including a serene primary bedroom with a spa-like ensuite and walk-in closet. The lower level offers a finished basement adaptable to your needs, whether for recreation or work. The adjoining apartment is bright and spacious, featuring a well-appointed bedroom for guests or rental income. Outside, enjoy the picturesque yard with a fully fenced perimeter, providing a safe space for children and pets. Nearby trails offer natural beauty, and golf enthusiasts will appreciate the proximity to premier courses. Conveniently located to shopping amenities and schools. (id:9704)
Rooms
- Den
- Size: 11.2 x 8.11
- Not known
- Size: 16.3 x 15.1
- Not known
- Size: 15.10 x 7.10
- Not known
- Size: 10.11 x 12.2
- Bath (# pieces 1-6)
- Size: 2 pc
- Family room
- Size: 11 ft ,10 in x Measurements not available
- Kitchen
- Size: 14.1 x 13
- Living room - Dining room
- Size: 23 x 14.5
- Bedroom
- Size: 10.7 x 9.11
- Bedroom
- Size: 11.5 x 10
- Primary Bedroom
- Size: 11.8 x 18.5
Details
Updated on 2024-06-18 06:02:21- Year Built:2016
- Zoning Description:Two Apartment House
- Lot Size:50 x 104
Additional details
- Building Type:Two Apartment House
- Floor Space:2380 sqft
- Architectural Style:2 Level
- Baths:4
- Half Baths:1
- Bedrooms:4
- Rooms:11
- Flooring Type:Hardwood, Laminate, Mixed Flooring
- Sewer:Municipal sewage system
- Cooling Type:Air exchanger
- Heating:Electric
- Exterior Finish:Vinyl siding
Mortgage Calculator
- Principal & Interest
- Property Tax
- Home Insurance
- PMI




















