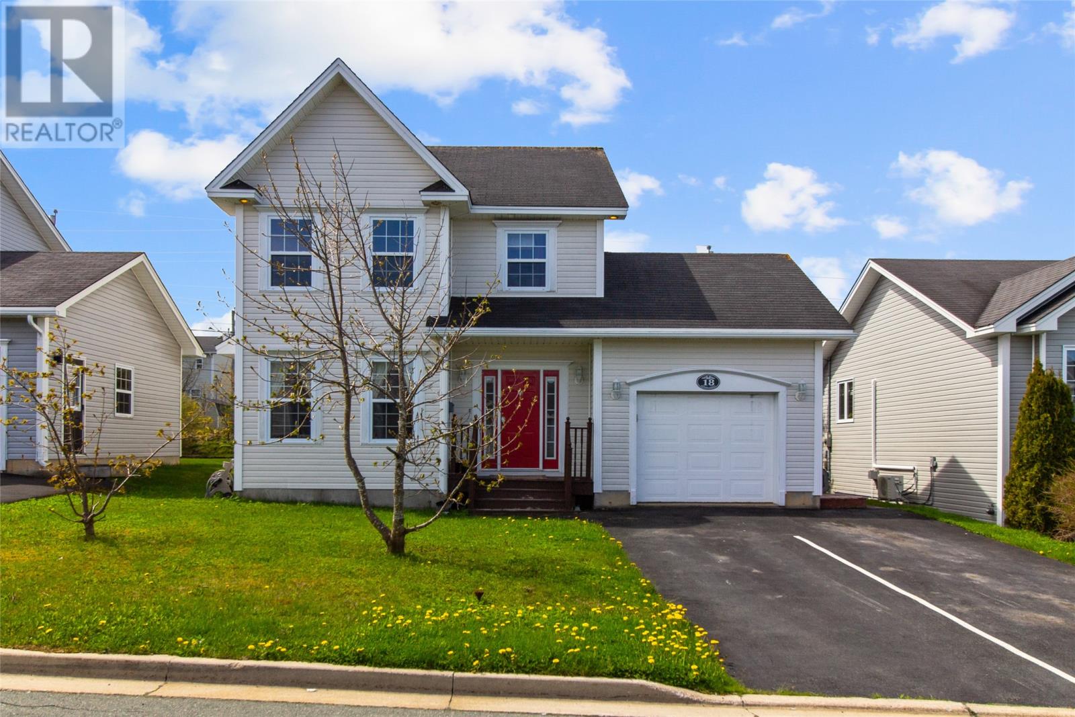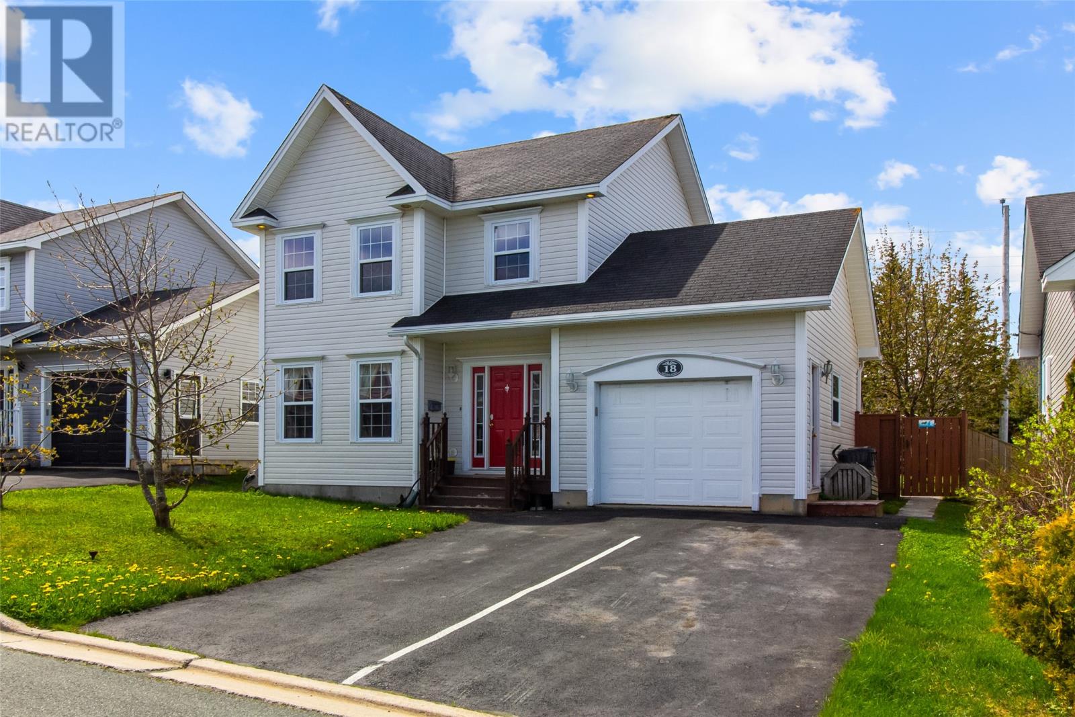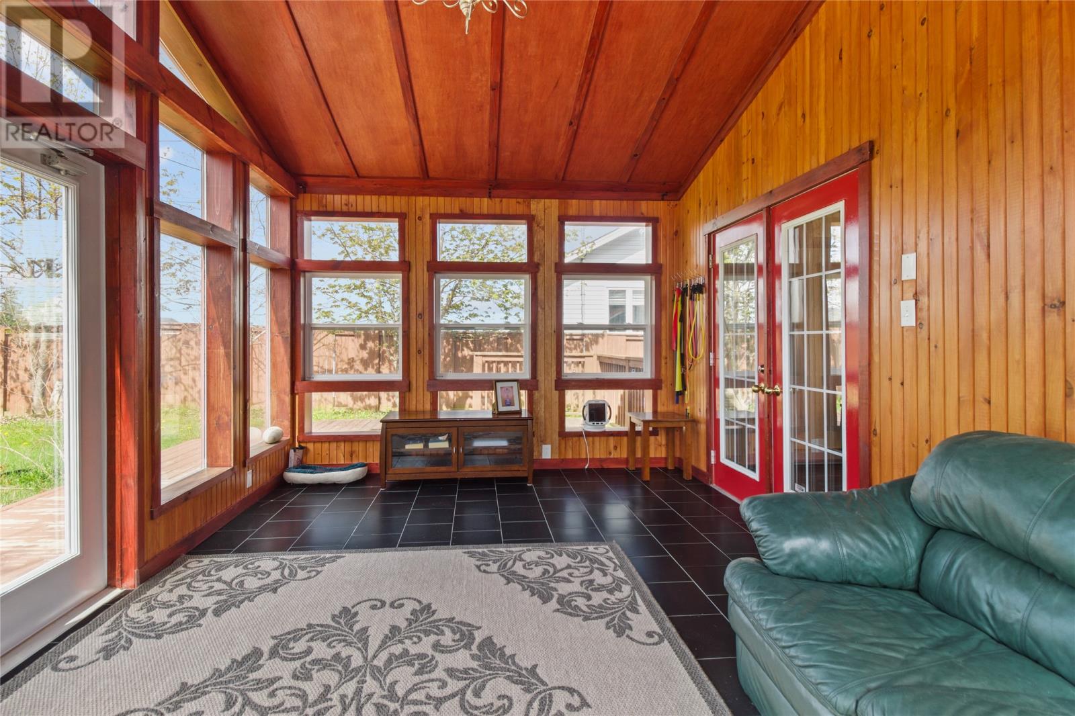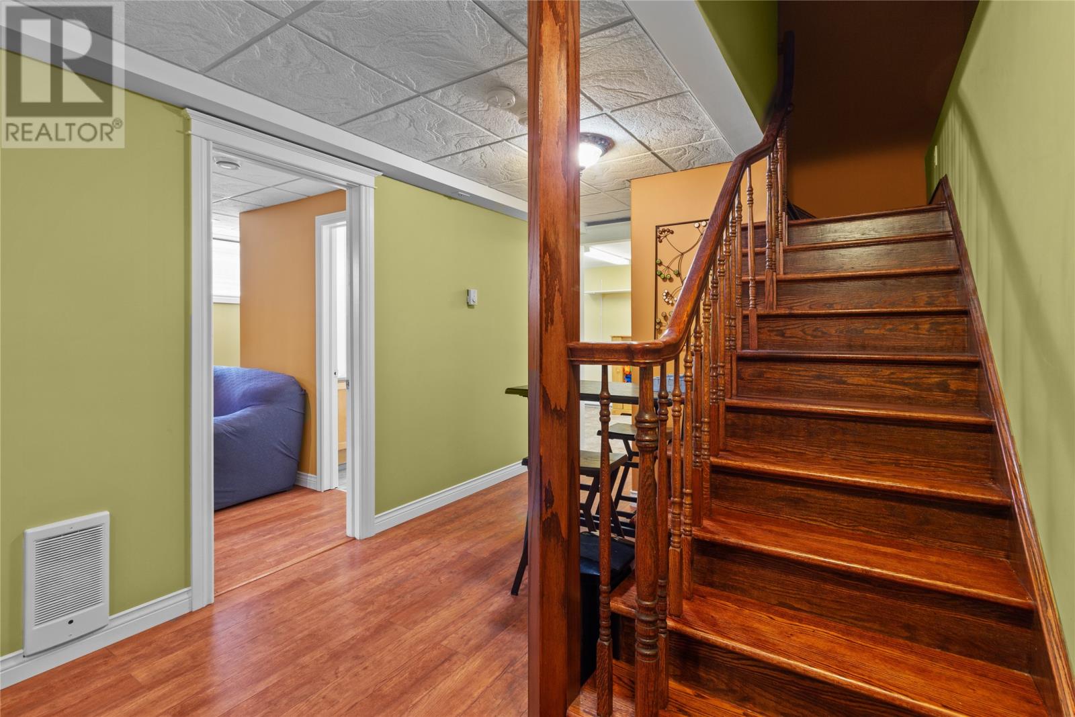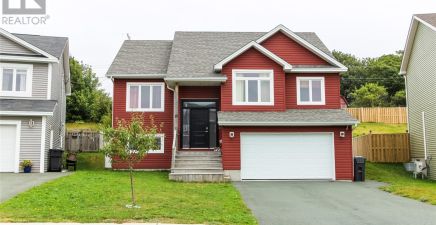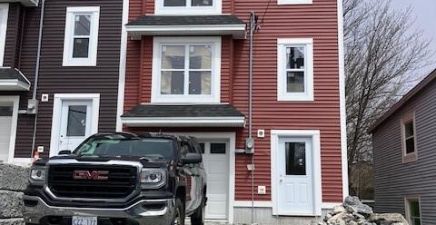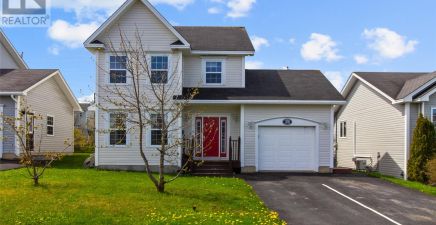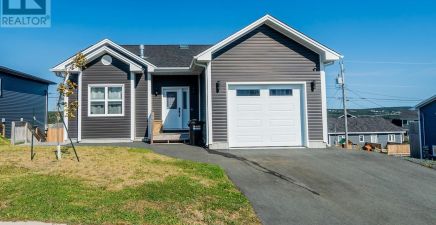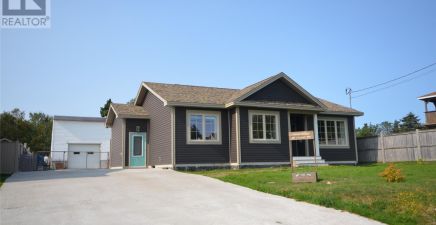Overview
- Single Family
- 3
- 4
- 2373
- 2003
Listed by: Century 21 Seller`s Choice Inc.
Description
Introducing this exceptional and meticulously cared for two-story family home, showcasing a 3-bedroom primary unit, an in-law suite, and an attached garage, situated in the highly sought-after Valley Ridge Subdivision of Paradise. The main level of the primary unit boasts a spacious foyer opening to a formal living room with tray ceilings and a fireplace, an open-concept eat-in kitchen equipped with a mini-split, and a walk-in pantry that also serves as a laundry area. Upstairs, the primary bedroom impresses with a vaulted ceiling, walk-in closet, and luxurious en-suite with a Jacuzzi tub, along with two other good-sized bedrooms. A recent addition of a south-facing, private sunroom at the back, featuring a wall heater and in-floor heating, artistically custom-built to enhance the home`s appeal. Nestled against a lush green belt, the fenced rear yard provides an idyllic setting for enjoying the sunroom in perfect privacy. The basement features an in-law suite complete with a bedroom, en-suite bathroom, kitchenette, and separate laundry, all accessible through its own designated entrance. Situated in proximity to Octagon Pond and Neilâs Pond walking trails, the Paradise Community Centre, and a double ice rink, and mere steps from Sobeys, a shopping center, and a pharmacy, this home provides unmatched convenience. Striking a perfect balance between privacy and convenience, this home stands out as the ultimate value proposition in today`s Paradise market. (id:9704)
Rooms
- Bath (# pieces 1-6)
- Size: B4
- Not known
- Size: Kitchenette
- Recreation room
- Size: 20x11
- Bath (# pieces 1-6)
- Size: B2
- Living room
- Size: 16x14
- Not known
- Size: 21x10
- Not known
- Size: 5.8x8.10
- Not known
- Size: 12x17
- Porch
- Size: 9x6
- Bath (# pieces 1-6)
- Size: B4
- Bedroom
- Size: 10x10
- Bedroom
- Size: 10x9
- Ensuite
- Size: B4
- Primary Bedroom
- Size: 14x12
Details
Updated on 2024-06-30 06:02:26- Year Built:2003
- Appliances:Whirlpool
- Zoning Description:House
- Lot Size:50x100
Additional details
- Building Type:House
- Floor Space:2373 sqft
- Stories:1
- Baths:4
- Half Baths:1
- Bedrooms:3
- Rooms:14
- Flooring Type:Mixed Flooring
- Foundation Type:Concrete
- Sewer:Municipal sewage system
- Cooling Type:Air exchanger
- Heating Type:Baseboard heaters
- Heating:Electric
- Exterior Finish:Vinyl siding
- Construction Style Attachment:Detached
Mortgage Calculator
- Principal & Interest
- Property Tax
- Home Insurance
- PMI
