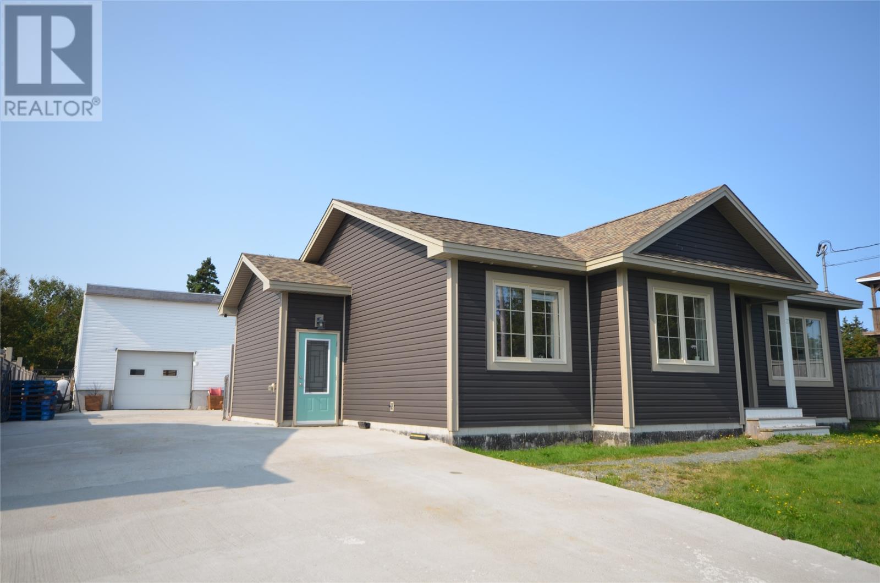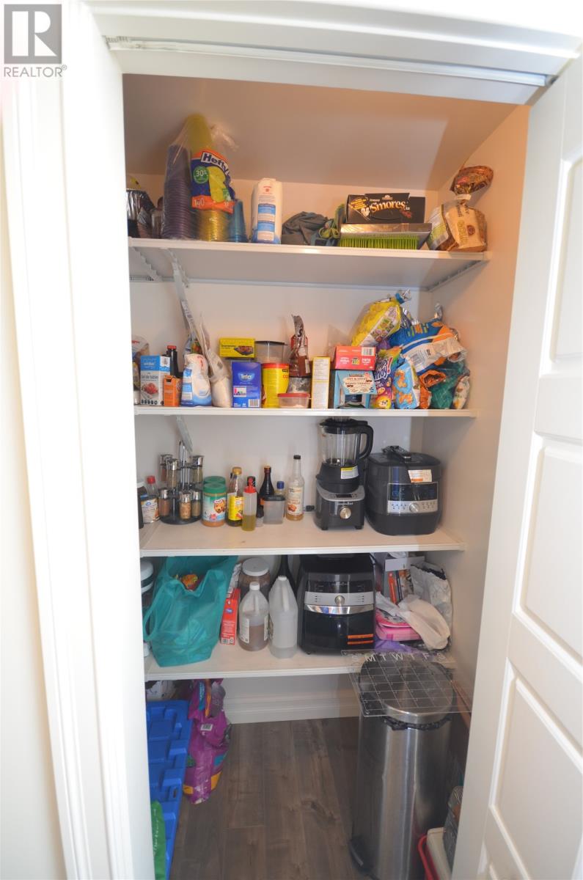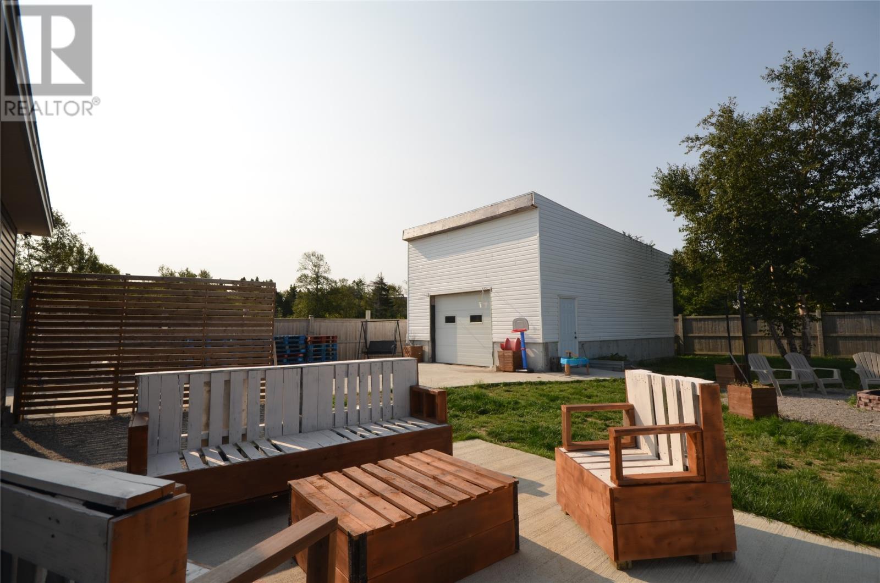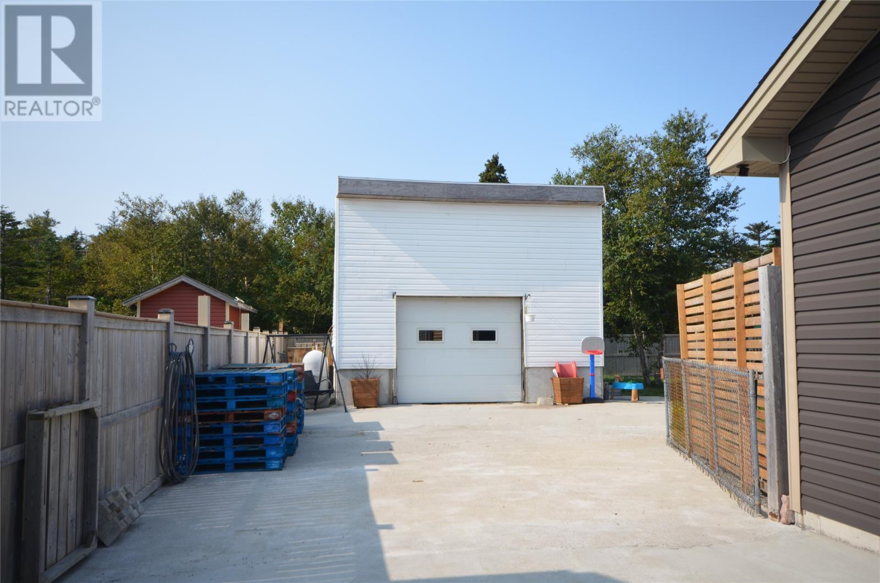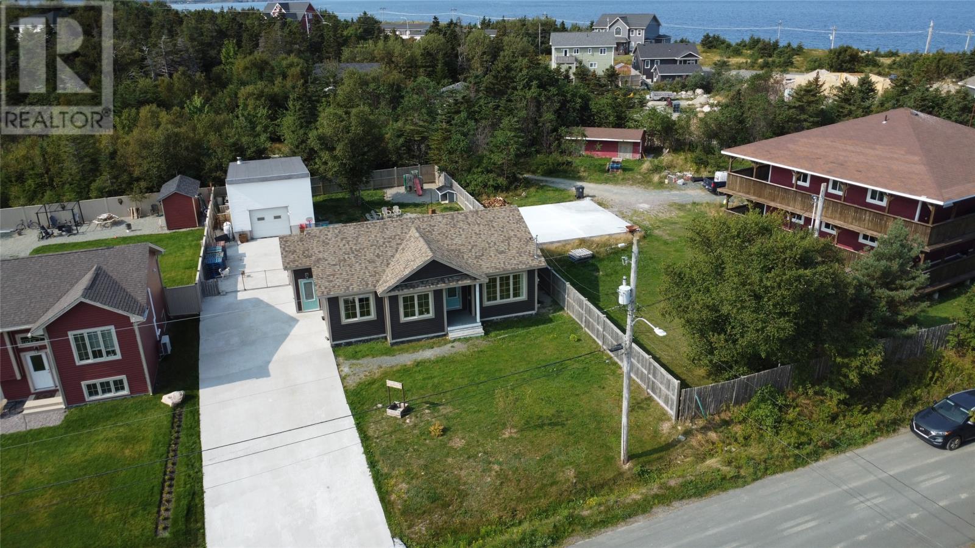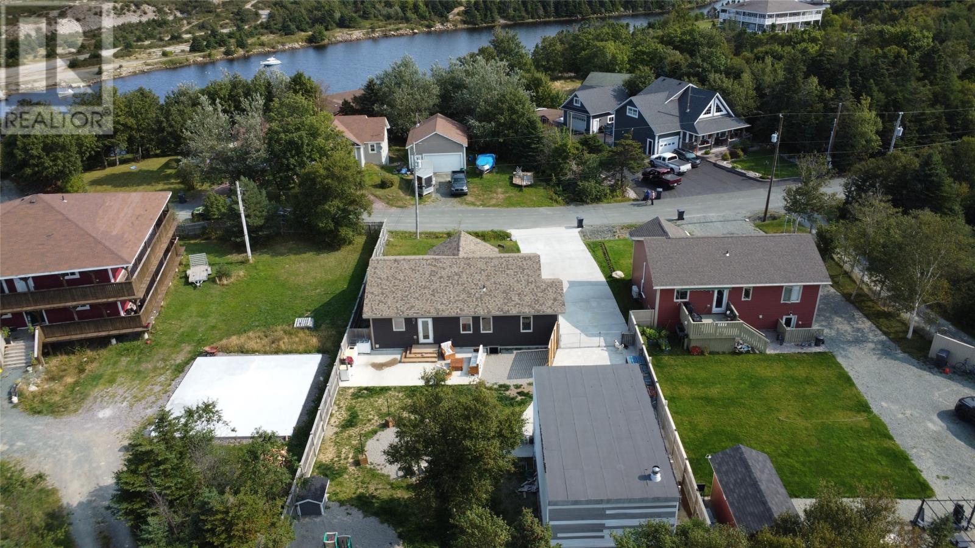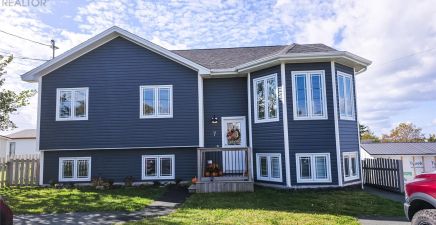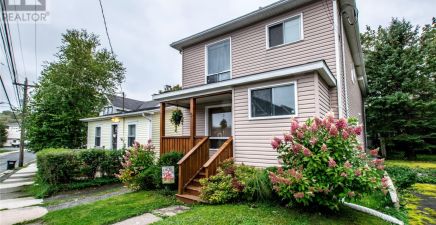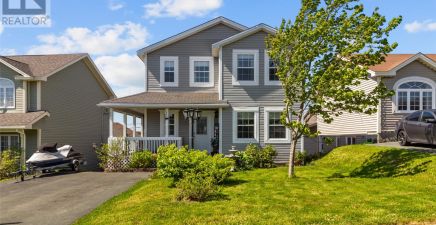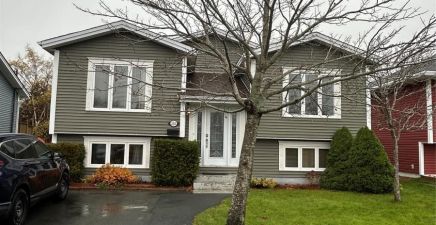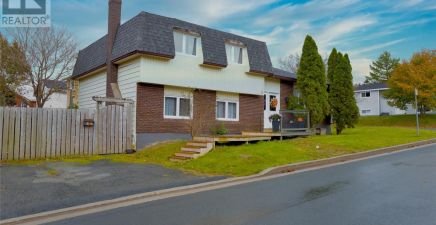Overview
- Single Family
- 3
- 2
- 2604
- 2018
Listed by: Century 21 Seller`s Choice Inc.
Description
Welcome to this well-maintained 3-bedroom bungalow nestled on an oversized 70 x 150-foot lot in the heart of Seal Cove, Conception Bay South. This home offers an inviting open-concept main floor with warm laminate flooring, a cozy built-in electric fireplace, and efficient heating with a mini-split heat pump. The spacious primary bedroom features not one but two walk-in closets and a 3-piece ensuite with a stand-up shower. The remaining two bedrooms are generously sized, providing ample space for family or guests. The undeveloped basement is a blank canvas, roughed-in for a 4-piece bathroom, allowing you to create the space of your dreamsâwhether it`s a family room, home gym, or guest suite. Step outside to discover a fully fenced and beautifully landscaped yard, perfect for children or pets. The property also boasts a massive 20x30 detached garage with 15-foot ceilings, ideal for a workshop or extra storage. Located just minutes from the ocean, scenic walking trails, parks, and local amenities, this home combines convenience and natural beauty. As per seller`s direction no conveyance of any offers before 8pm on Tuesday September 17th. (id:9704)
Rooms
- Laundry room
- Size: 14x12.5
- Bath (# pieces 1-6)
- Size: B4
- Bedroom
- Size: 10x9.6
- Bedroom
- Size: 11.7x10
- Ensuite
- Size: 7.7x6
- Living room - Fireplace
- Size: 16.6x13.1
- Not known
- Size: 14.6x13.9
- Porch
- Size: 10x6
- Primary Bedroom
- Size: 14x13
- Not known
- Size: 20x30
Details
Updated on 2024-11-06 06:02:16- Year Built:2018
- Zoning Description:House
- Lot Size:70x150
- Amenities:Recreation, Shopping
Additional details
- Building Type:House
- Floor Space:2604 sqft
- Architectural Style:Bungalow
- Stories:1
- Baths:2
- Half Baths:0
- Bedrooms:3
- Rooms:10
- Flooring Type:Ceramic Tile, Laminate
- Foundation Type:Concrete
- Sewer:Municipal sewage system
- Cooling Type:Air exchanger
- Heating Type:Baseboard heaters
- Heating:Electric
- Exterior Finish:Vinyl siding
- Construction Style Attachment:Detached
School Zone
| Queen Elizabeth Regional High | L1 - L3 |
| Frank Roberts Junior High | 7 - 9 |
| Upper Gullies Elementary | K - 6 |
Mortgage Calculator
- Principal & Interest
- Property Tax
- Home Insurance
- PMI



