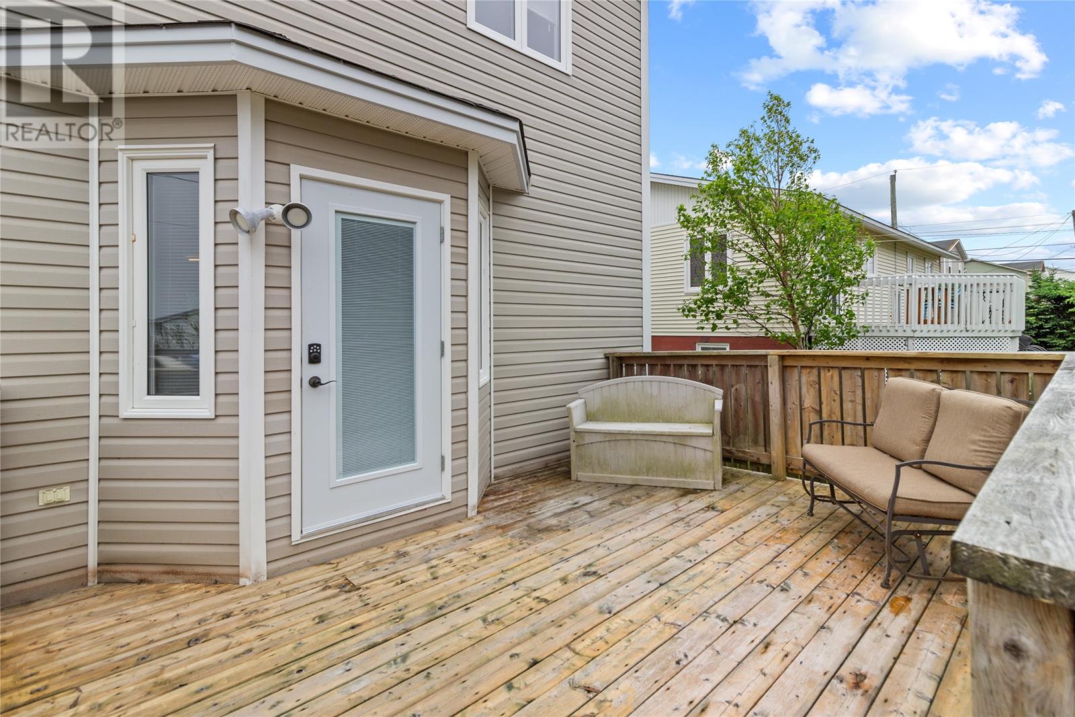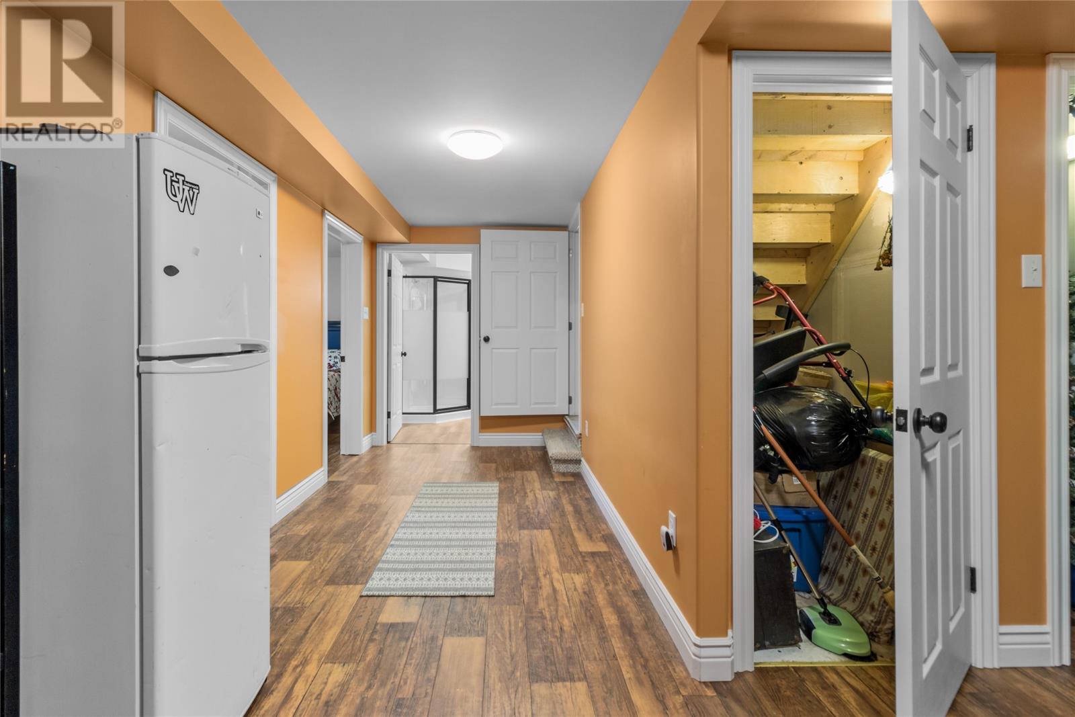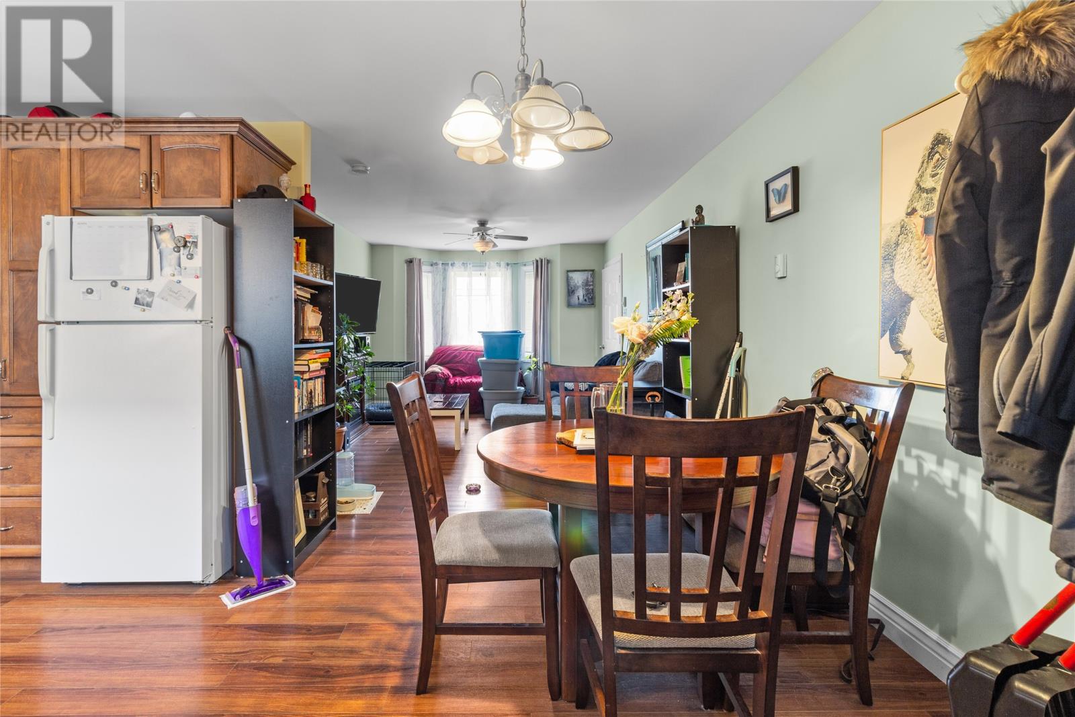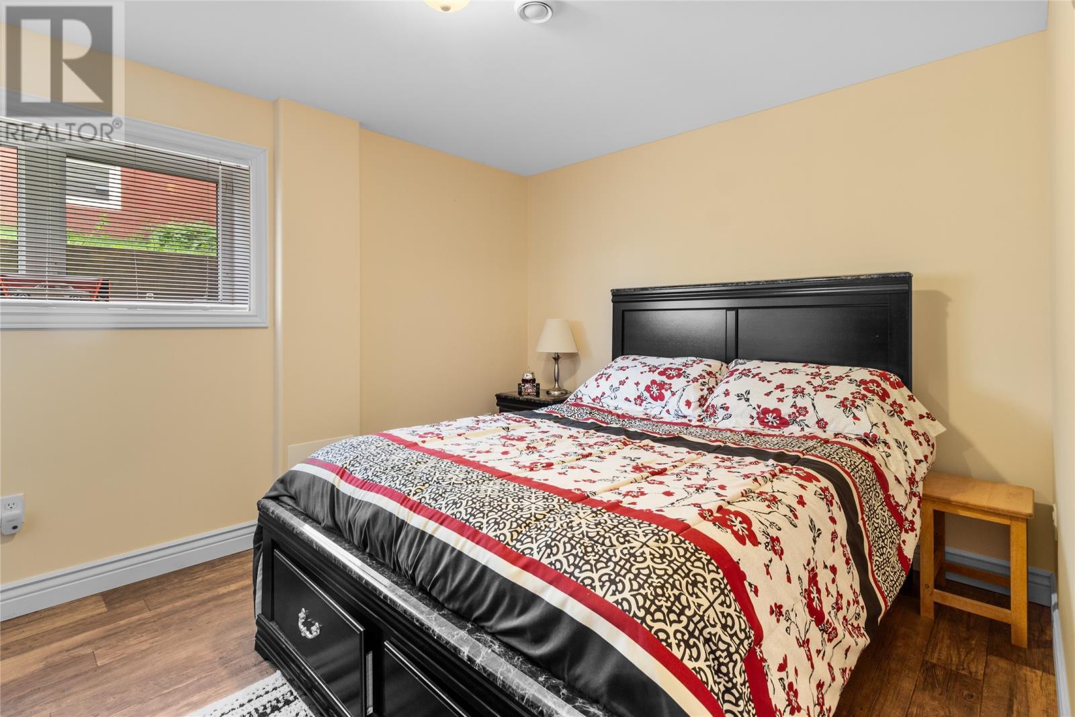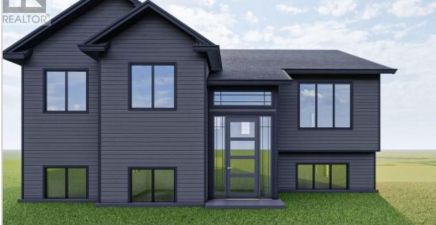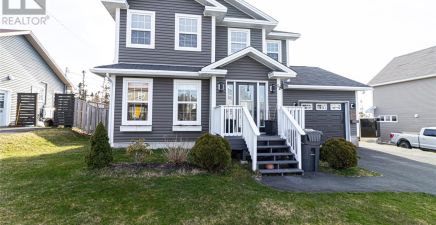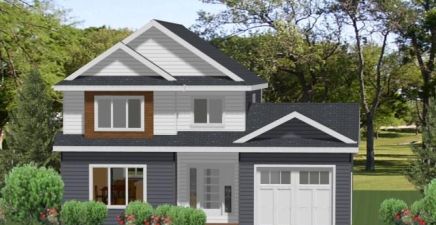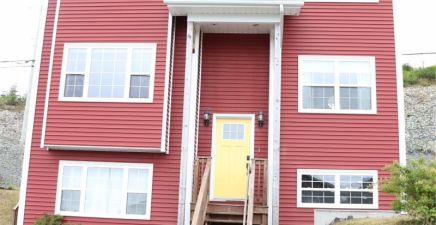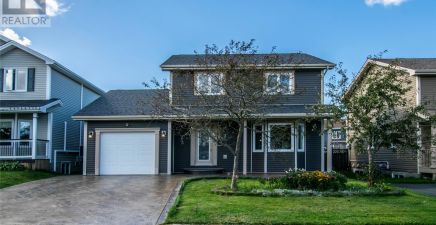Overview
- Single Family
- 6
- 4
- 2755
- 2010
Listed by: eXp Realty
Description
Welcome to 316 Foxtrap Access Rd! From the moment you enter the driveway, you`ll be captivated by this charming two-apartment home, situated on an oversized lot with a spacious garage. Step inside the main floor to discover a cozy living area complete with a gas fireplace and a generously sized kitchen perfect for entertaining. Upstairs, youâll find two bedrooms, including a master suite with breathtaking views of the Bay, a luxurious corner jacuzzi tub, and a large walk-in closet. The basement features two additional bedrooms, a newly renovated bathroom, and a vast open area ready for your personal touch. The grade-level apartment offers two bedrooms, a well-appointed kitchen, and a comfortable living area, making it ideal for rental income or extended family. Don`t miss out on this incredible opportunityâact quickly before it`s gone! (id:9704)
Rooms
- Bath (# pieces 1-6)
- Size: 3PCS
- Not known
- Size: 11.3 x 14.7
- Not known
- Size: 9.7 x 17.9
- Not known
- Size: 10 x 8.7
- Not known
- Size: 10.5 x 9.7
- Bath (# pieces 1-6)
- Size: 3PCS
- Bedroom
- Size: 9.8 x 13.3
- Bedroom
- Size: 9.8 x 12.6
- Den
- Size: 14 x 7.8
- Other
- Size: 28.1 x 23.7
- Bath (# pieces 1-6)
- Size: 3PCS
- Laundry room
- Size: 7.11 x 7
- Living room
- Size: 17.8 x 16.1
- Not known
- Size: 16.11 x 17.8
- Primary Bedroom
- Size: 18.2 x 14.10
Details
Updated on 2024-07-19 06:02:08- Year Built:2010
- Appliances:Dishwasher, Refrigerator, Stove, Washer, Whirlpool, Dryer
- Zoning Description:Two Apartment House
- Lot Size:70 x 180
Additional details
- Building Type:Two Apartment House
- Floor Space:2755 sqft
- Baths:4
- Half Baths:1
- Bedrooms:6
- Rooms:15
- Flooring Type:Mixed Flooring
- Fixture(s):Drapes/Window coverings
- Foundation Type:Poured Concrete
- Sewer:Municipal sewage system
- Heating:Electric
- Exterior Finish:Vinyl siding
- Fireplace:Yes
- Construction Style Attachment:Detached
School Zone
| Queen Elizabeth Regional High | L1 - L3 |
| Frank Roberts Junior High | 8 - 9 |
| Admiral`s Academy | K - 7 |
Mortgage Calculator
- Principal & Interest
- Property Tax
- Home Insurance
- PMI


