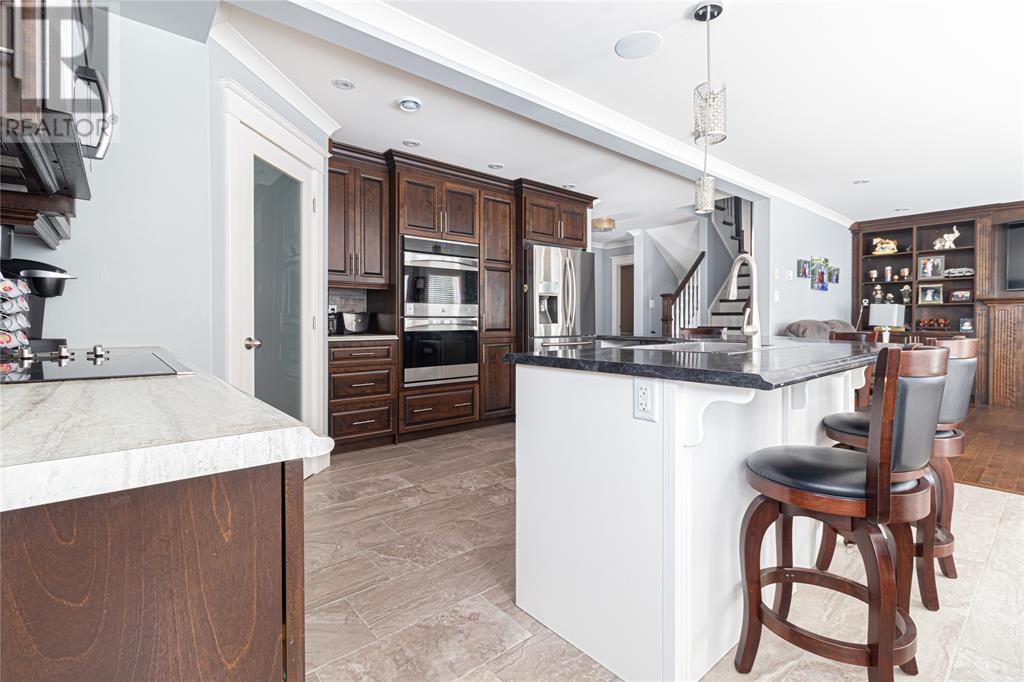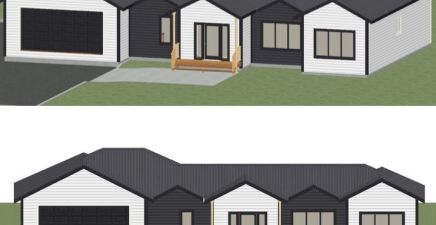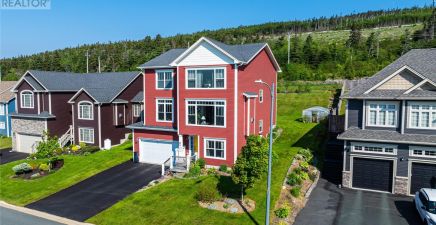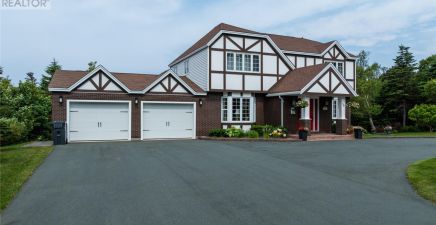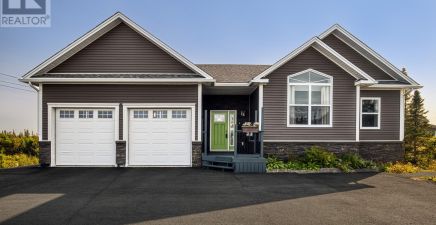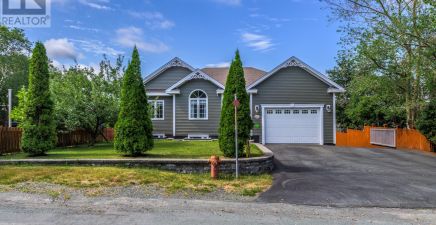Overview
- Single Family
- 3
- 4
- 3799
- 2015
Listed by: Hanlon Realty
Description
Don`t miss out on this beautiful executive home on a large ocean view ,cul de sac lot. This home was built for the owners and include all the bells and whistles . Some of the additional features include 3 spacious bedrooms , with the master featuring a nice walk in closest , an large ensuite with air jacuzzi tub, custom ceramic shower with body jets and central audio system . The other larger bedroom also has a walk in closet and ensuite with air jacuzzi tub . This home also features 26x18 bonus room with a full 8 ft. ceilings. this floor also contains the laundry room and extra large storage closet . The main floor has open concept , with custom built in entertainment center containing a propane fireplace , large screen tv and built in bookshelves and central audio system which provides music to the garage ,back patio, main floor ,and main ensuite. The main floor kitchen boosts a large island ,plenty of cabinets ,corner pantry and built in double ovens . The main floor also has a half bath, walk in closet and a large room in front used as a office or could be formal living room with ocean view . There is a 3 car garage with its own HRV system , Central heat pump, a large paved driveway for a dozen cars . There is also a second driveway proving access to a climate controlled garage in a developed basement to store antique car. This property is fully landscaped, brick flower bed and is wired for generator backup. vendor is a licensed realtor. (id:9704)
Rooms
- Bath (# pieces 1-6)
- Size: 5.11x5.7
- Family room - Fireplace
- Size: 15.10x13.6
- Kitchen
- Size: 17.6x15
- Living room
- Size: 16x13.2
- Porch
- Size: 6.6x6.5
- Laundry room
- Size: 8x5.3
- Not known
- Size: 26x17
- Bedroom
- Size: 15.10x14.6
- Bedroom
- Size: 11.10x10.10
- Primary Bedroom
- Size: 20x16
Details
Updated on 2024-07-28 06:02:07- Year Built:2015
- Appliances:Dishwasher, Oven - Built-In, Stove
- Zoning Description:House
- Lot Size:1 acre
- View:Ocean view
Additional details
- Building Type:House
- Floor Space:3799 sqft
- Stories:1
- Baths:4
- Half Baths:1
- Bedrooms:3
- Rooms:10
- Fixture(s):Drapes/Window coverings
- Foundation Type:Poured Concrete
- Sewer:Septic tank
- Heating Type:Heat Pump
- Exterior Finish:Vinyl siding
- Fireplace:Yes
- Construction Style Attachment:Detached
School Zone
| Holy Trinity High | 8 - L3 |
| Juniper Ridge Intermediate | 5 - 7 |
| Cape St. Francis Elementary | K - 4 |
Mortgage Calculator
- Principal & Interest
- Property Tax
- Home Insurance
- PMI


























