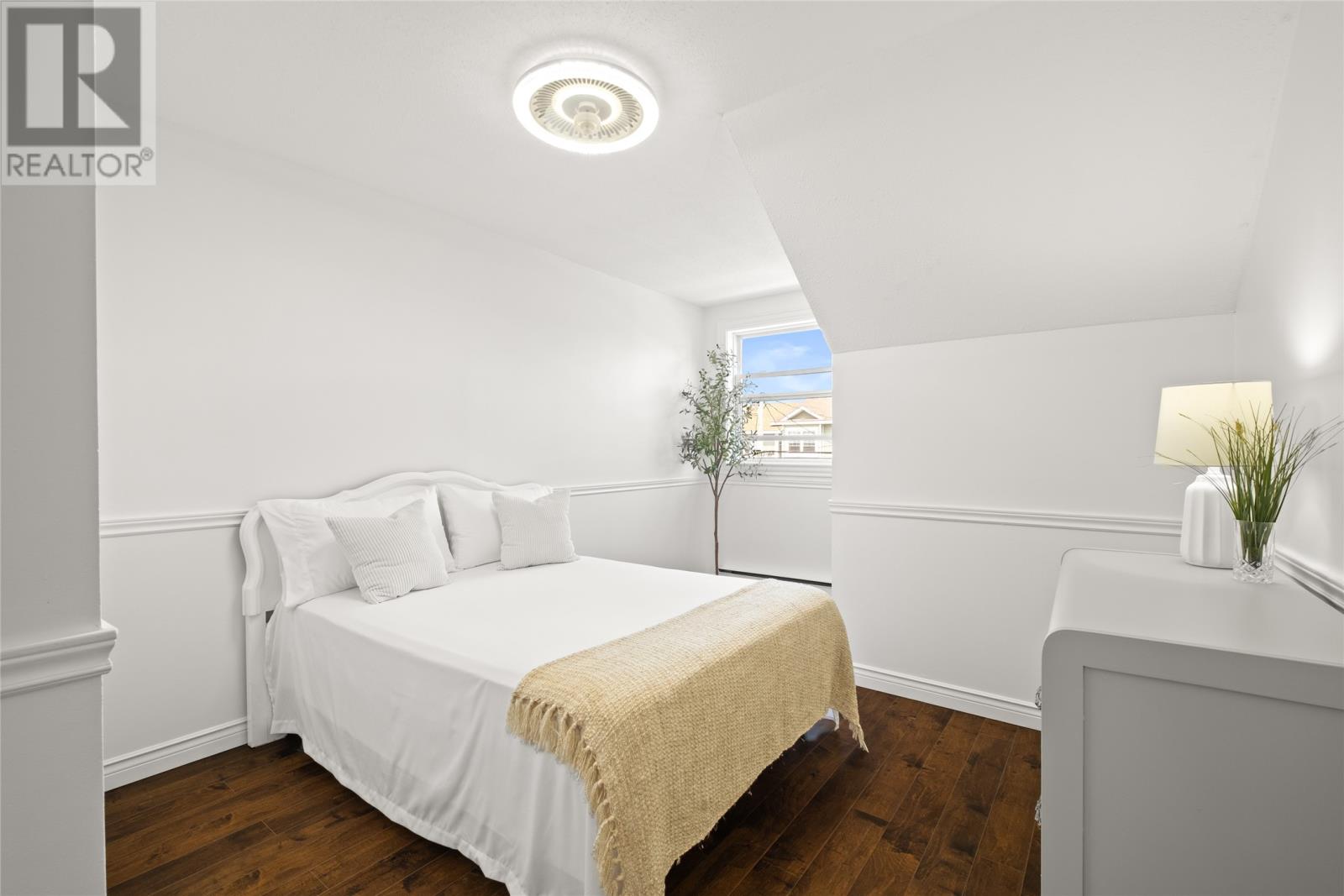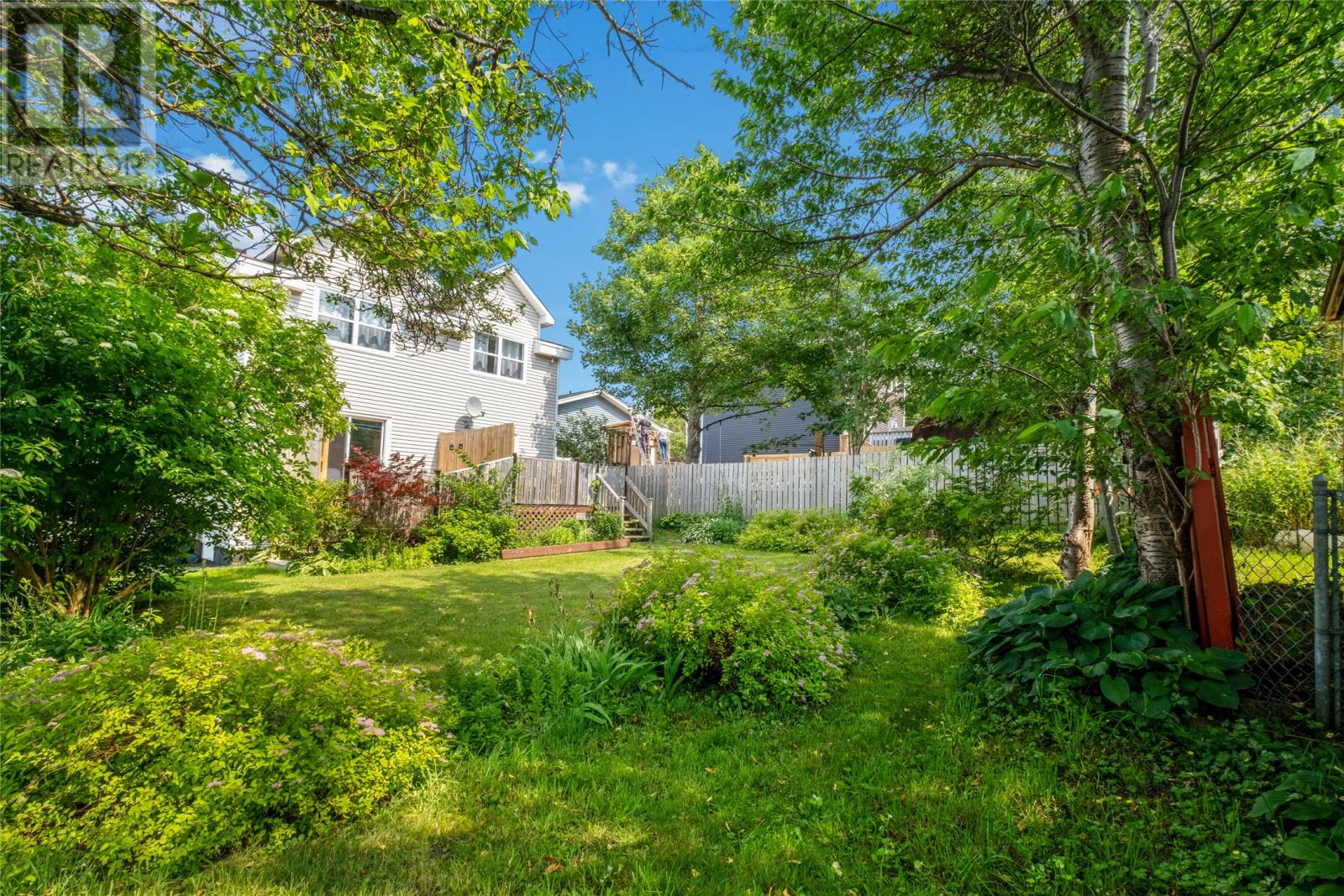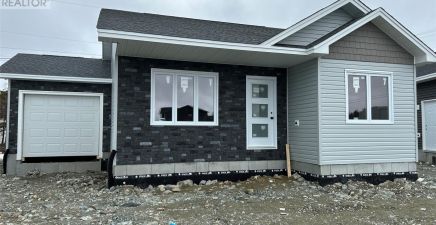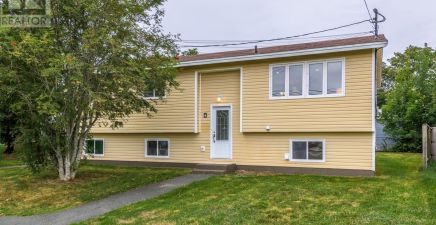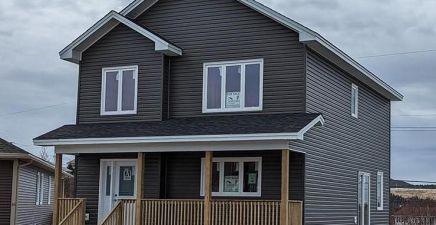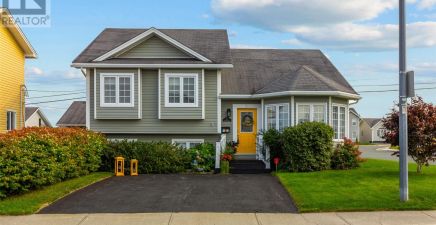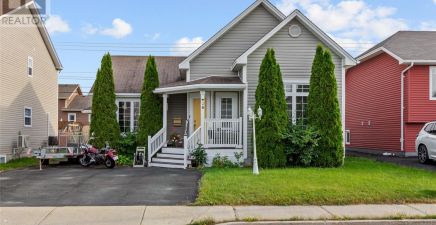Overview
- Single Family
- 6
- 3
- 2426
- 1966
Listed by: Royal LePage Property Consultants Limited
Description
Pre-Inspected. One of the most wonderfully deceiving homes you`ll ever have the pleasure of viewing! The outside has got the lovely street appeal of a traditional cape cod design with plenty of parking and drive-in access to the backyard. Step inside & be absolutely wowed! Huge with exceptional condition. It`s really quite the undertaking to list all the attractive features of this property. All new lights & fixtures in this over 2400sqft home with 6 beds & 3 full baths. The main floor has an inviting yet expansive front foyer with double closet, an air conditioned cooled living room & a fantastically practical wide gally kitchen that leads through to the lovely back patio. Relax in a paradise of nature right in the middle of the city moments commute from every imaginable convenience. The main floor continues with a modest bedroom with huge understairs closet, an immaculate full bath & there is a bedroom (or family room) that has it`s own private back patio. Upstairs you`ll be shocked by the exceptional view from the hallway window. Don`t get too distracted though as you pass the upstairs full bath as there`s still so much more to see. The master bedroom is unbelievable. Absolutely massive at 25`x17` with two double closets & an additional functional space for your morning routine. Then there are the two other large bedrooms which both also have double closets plus the unique cubby component that comes with the dormers of our cape cod. Use your imagination to install a children`s play space or drawers. Continuing on we head downstairs where we find yet more pleasant surprises. Whether you just need additional room for your family to spread out, would like a home office or see value in a potential rent space. This basement has it all. We have another family room, a great sized bedroom plus a kitchenette (new 63gal water heater) & eat-in dining space with another full bath with soaker tub. There is a new apartment sized washer & dryer as well as separate entrance. (id:9704)
Rooms
- Bedroom
- Size: 13`7""X10`3""
- Family room
- Size: 10`7""X10`3""
- Not known
- Size: 16`7""X11`
- Bedroom
- Size: 11`9""x14`1""
- Bedroom
- Size: 9`5""x9`3""
- Dining nook
- Size: 11`9""x9`11""
- Foyer
- Size: 10`x8`9""
- Kitchen
- Size: 8`4""x14`5""
- Living room
- Size: 11`9""x15`
- Bedroom
- Size: 11`1""X15`11""
- Bedroom
- Size: 11`1""X15`11""
- Primary Bedroom
- Size: 25`10""x17`6""
Details
Updated on 2024-08-13 06:02:19- Year Built:1966
- Appliances:Dishwasher, Refrigerator, Stove, Washer, Dryer
- Zoning Description:House
- Lot Size:457.7m2 (50`x100`)
- Amenities:Recreation, Shopping
Additional details
- Building Type:House
- Floor Space:2426 sqft
- Stories:1
- Baths:3
- Half Baths:0
- Bedrooms:6
- Rooms:12
- Flooring Type:Carpeted, Laminate, Mixed Flooring
- Fixture(s):Drapes/Window coverings
- Foundation Type:Poured Concrete
- Sewer:Municipal sewage system
- Heating Type:Baseboard heaters
- Heating:Electric
- Exterior Finish:Vinyl siding
- Construction Style Attachment:Detached
Mortgage Calculator
- Principal & Interest
- Property Tax
- Home Insurance
- PMI
Video
Listing History
| 2021-09-23 | $289,000 | 2021-06-17 | $329,500 |






















