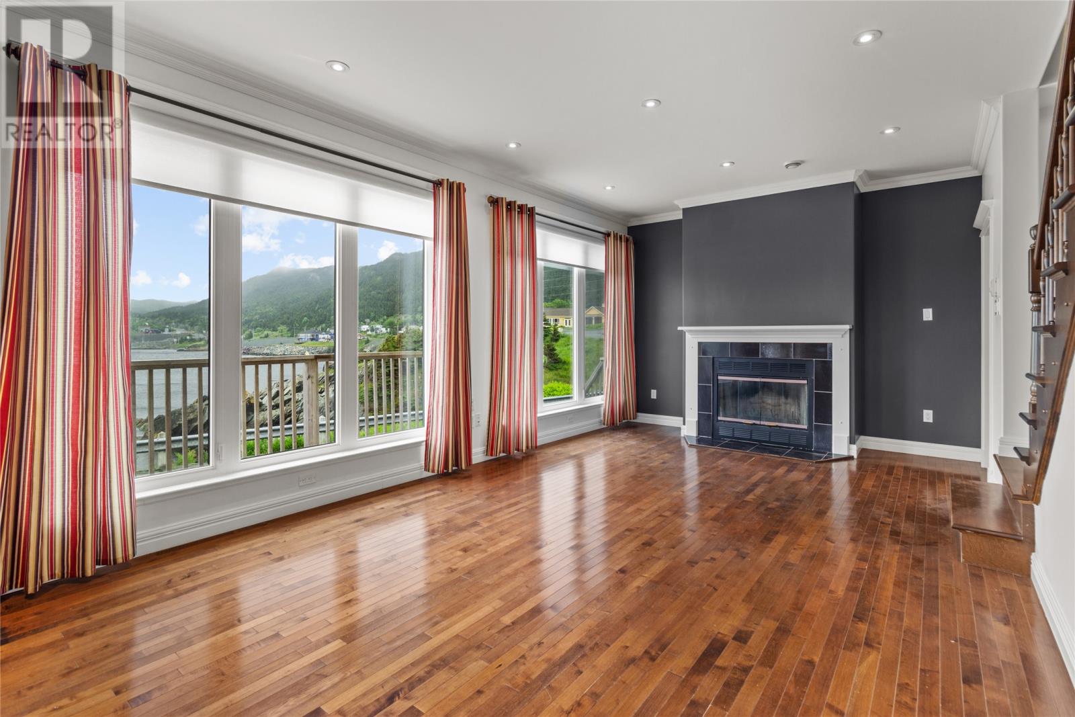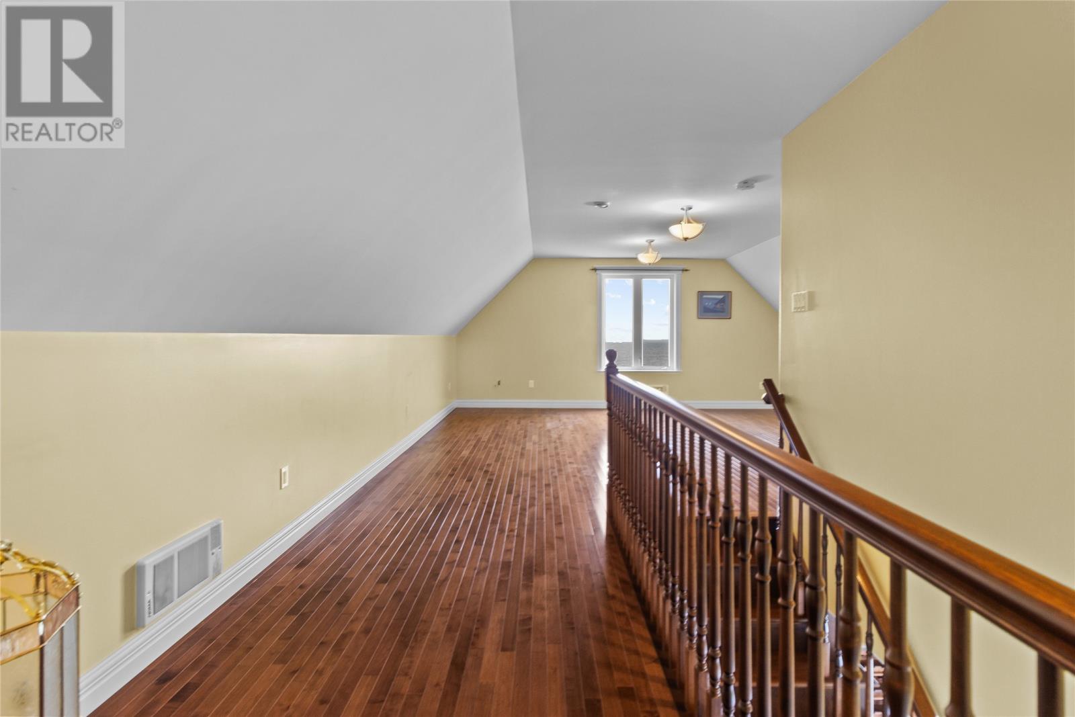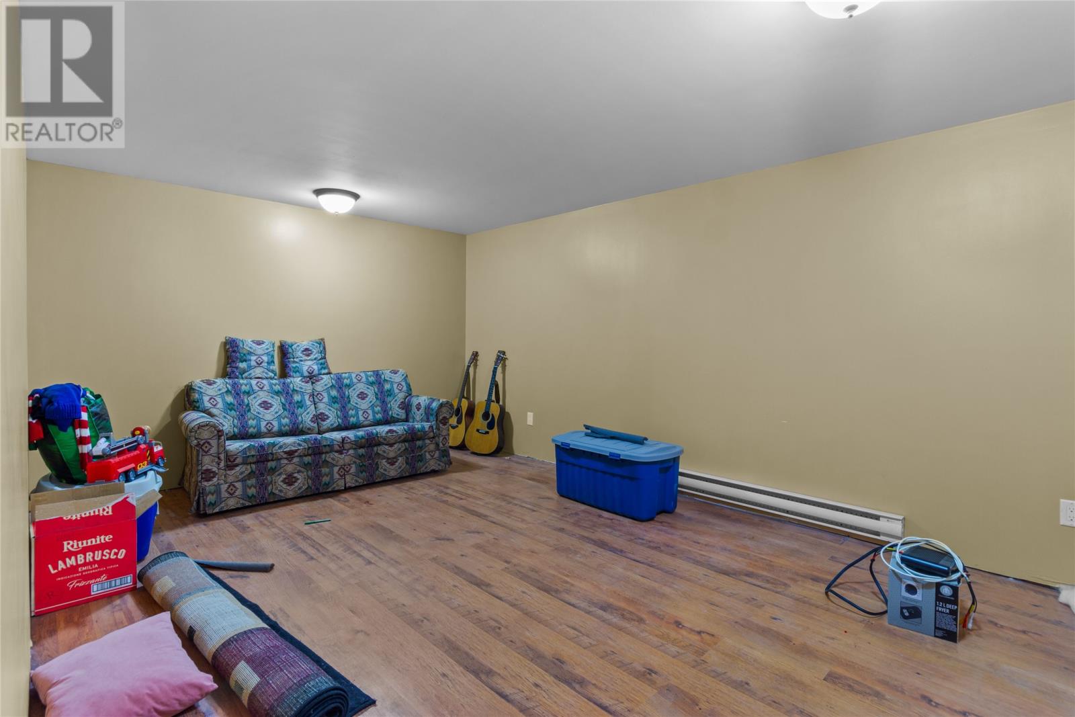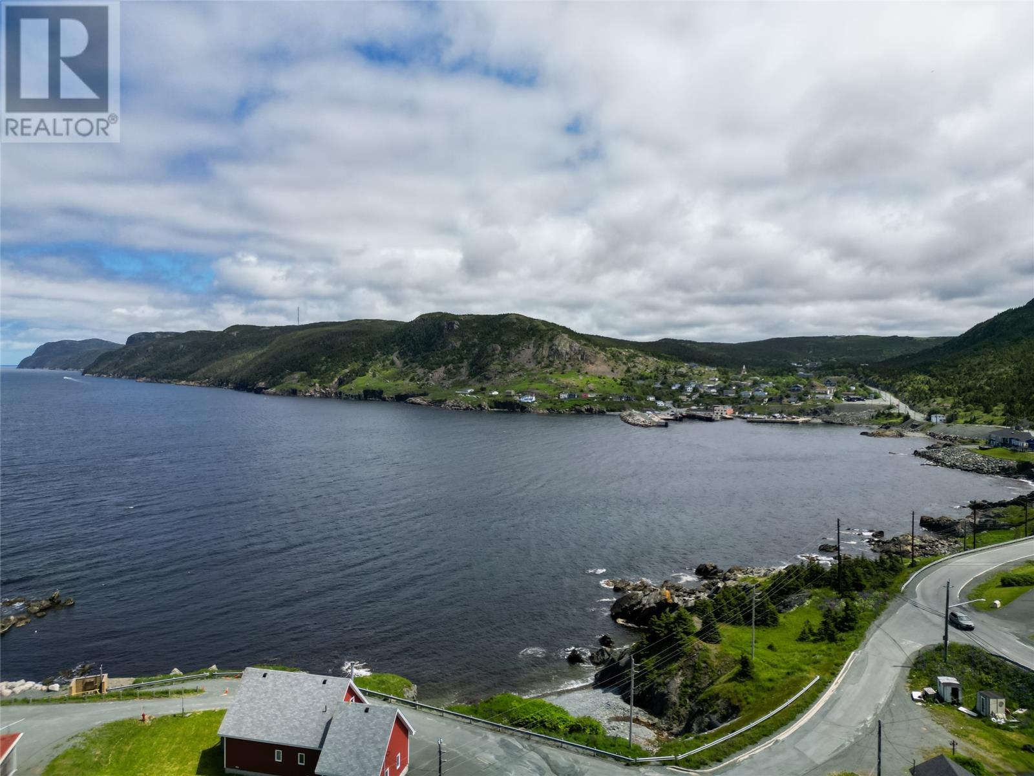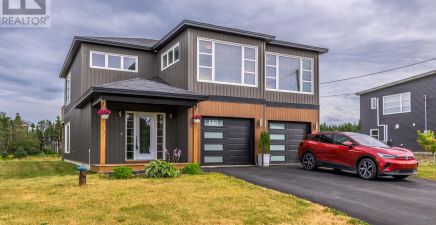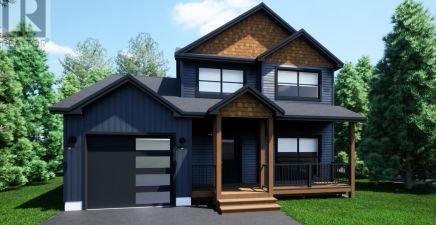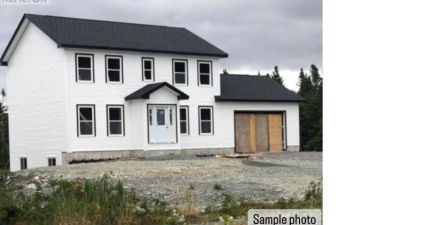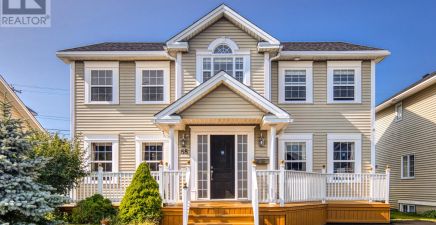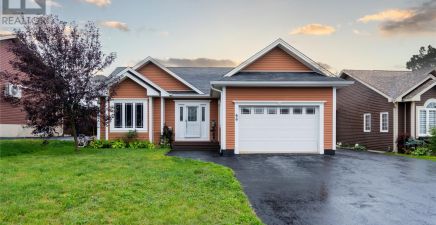Overview
- Single Family
- 2
- 3
- 2964
- 2010
Listed by: RE/MAX Infinity Realty Inc. - Sheraton Hotel
Description
Experience the epitome of coastal living with this stunning 2-storey family home, perfectly situated in the picturesque community of Portugal Cove-St. Philip`s. Commanding breathtaking ocean views, this meticulously maintained residence is designed for those who love to entertain. The main floor showcases an open-concept layout that seamlessly blends the living, dining, and kitchen areas, all accentuated by oversized windows that bathe the space in natural light and frame the captivating ocean backdrop. A cozy fireplace anchors the living room, while the gourmet kitchen, equipped with modern amenities, serves as the heart of the home. The primary bedroom on this level is a true retreat, featuring a luxurious ensuite and a spacious walk-in closet. Convenience is key, with a well-appointed laundry room and a stylish powder room also on the main floor. Upstairs, a versatile family room offers a perfect space for relaxation or entertainment, accompanied by a second bedroom and a full 3-piece bathroom. The partially finished basement extends the living space, providing a recreational room and ample storage options. Step outside to the expansive wrap-around patio and front veranda, where you can soak in the panoramic ocean vistas and enjoy the serenity of this coastal haven. With incredible potential for short-term rentals or an AirBnB, this property is not just a home but an investment in a lifestyle. A pleasure to view, this opportunity is not to be missed! (id:9704)
Rooms
- Recreation room
- Size: 17.0x14.5
- Storage
- Size: 31.7x37.8
- Bath (# pieces 1-6)
- Size: 6.2x5.7 2PC
- Ensuite
- Size: 11.5x6.0 4PC
- Foyer
- Size: 9.0x11.4
- Laundry room
- Size: 9.0x3.7
- Living room
- Size: 22.0x12.2
- Not known
- Size: 12.6x18.5
- Primary Bedroom
- Size: 13.4x12.0
- Storage
- Size: 9.3x3.3 WIC
- Bath (# pieces 1-6)
- Size: 9.7x5.5 3PC
- Bedroom
- Size: 17.4x8.4
- Family room
- Size: 28.0x18.3
Details
Updated on 2024-08-22 06:02:17- Year Built:2010
- Zoning Description:House
- Lot Size:~8000 square feet
- Amenities:Recreation, Shopping
- View:Ocean view, View
Additional details
- Building Type:House
- Floor Space:2964 sqft
- Architectural Style:2 Level
- Stories:2
- Baths:3
- Half Baths:1
- Bedrooms:2
- Rooms:13
- Flooring Type:Hardwood, Mixed Flooring
- Foundation Type:Concrete
- Sewer:Municipal sewage system
- Heating:Electric, Wood
- Exterior Finish:Vinyl siding
- Fireplace:Yes
- Construction Style Attachment:Detached
Mortgage Calculator
- Principal & Interest
- Property Tax
- Home Insurance
- PMI







